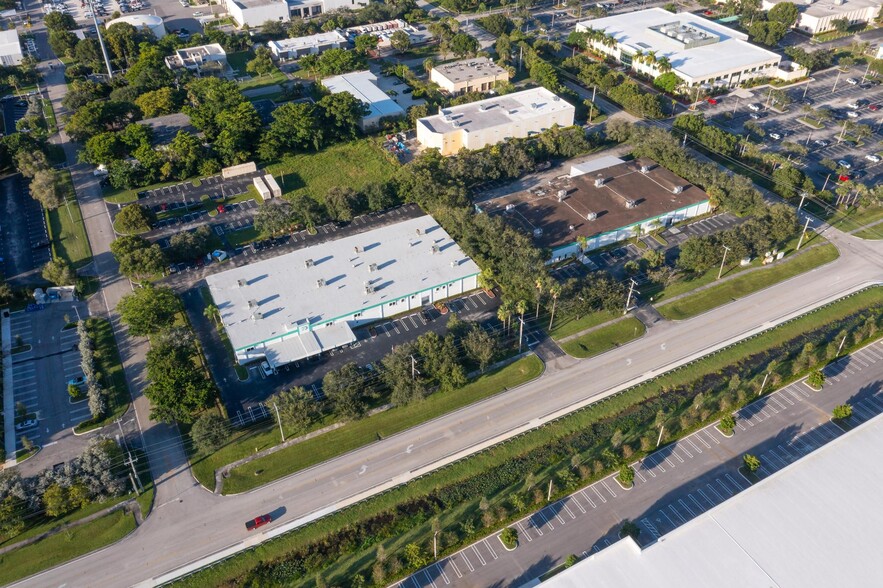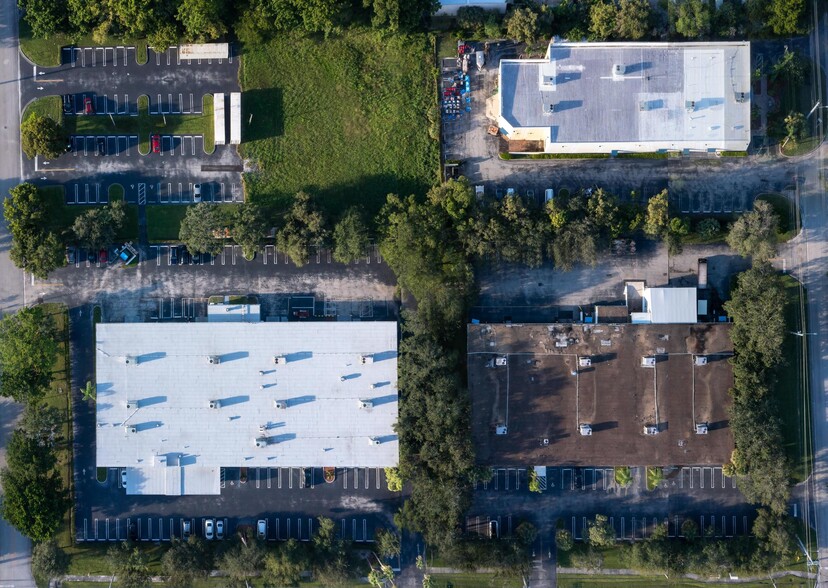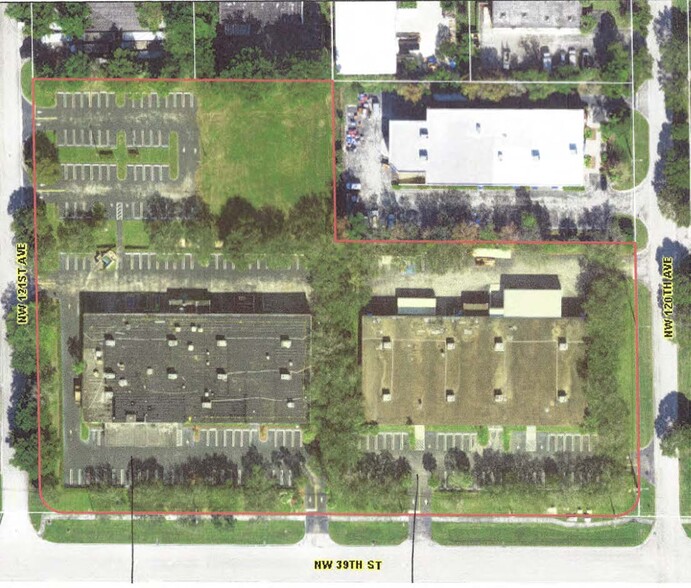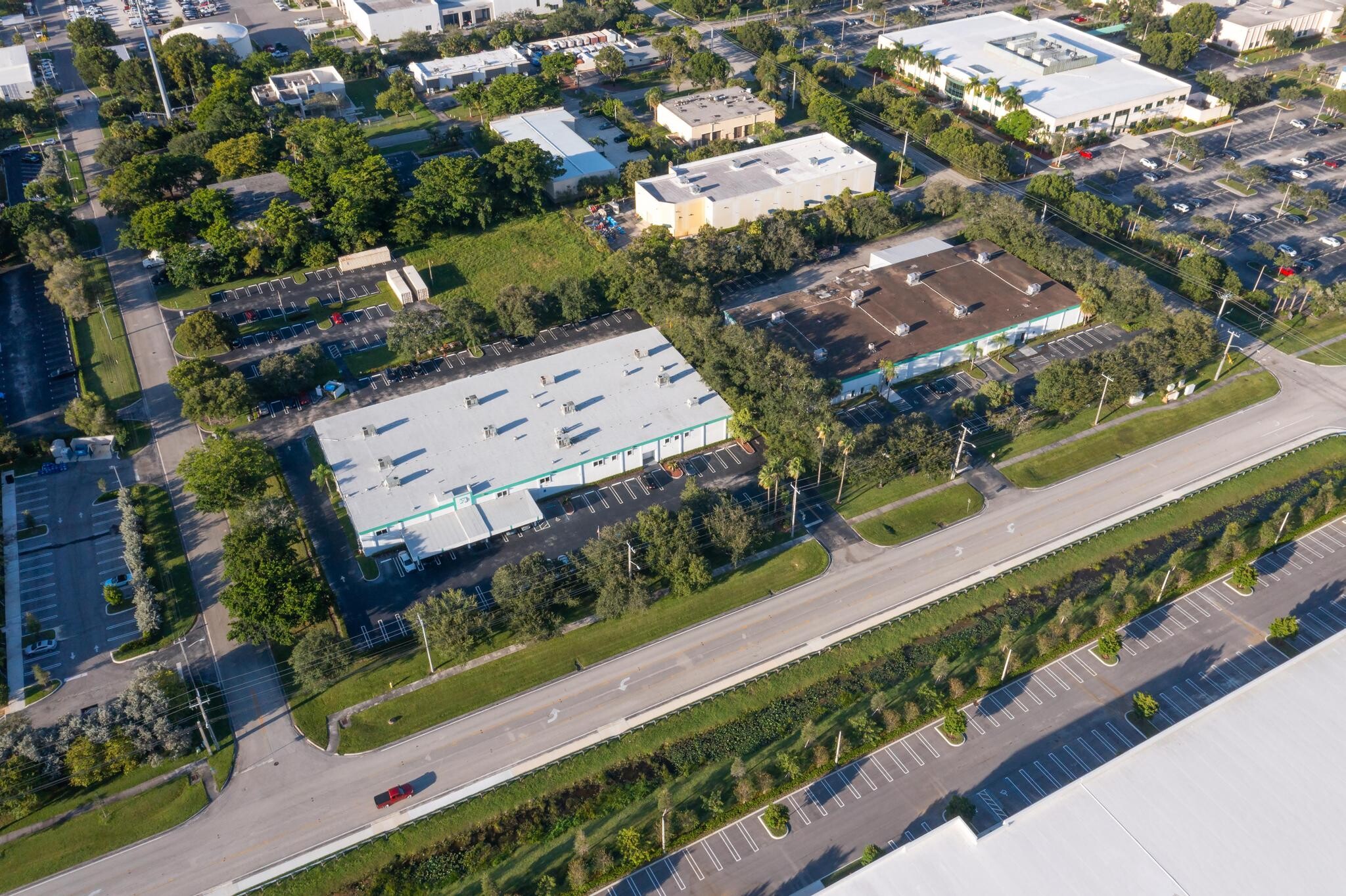
Industrial Office/Warehouse-62,396SF 5.4Acres | 12095 NW 39th St
This feature is unavailable at the moment.
We apologize, but the feature you are trying to access is currently unavailable. We are aware of this issue and our team is working hard to resolve the matter.
Please check back in a few minutes. We apologize for the inconvenience.
- LoopNet Team
thank you

Your email has been sent!
Industrial Office/Warehouse-62,396SF 5.4Acres 12095 NW 39th St
62,396 SF Industrial Building Coral Springs, FL 33065 $18,000,000 ($288/SF)



INVESTMENT HIGHLIGHTS
- Expansive Industrial Compound-62,396 SF on 5.4 Acres of Prime Land
- Coral Springs R&D Park Provides Functionality & Convenience for Logistics
- Premium Features include 100% A/C, Advanced Lighting, Generators, & So Much More
- Owner/User or Investor-Can be separated into smaller warehouse units to rent out
- Designed to Support a Wide Range of Business Operations
EXECUTIVE SUMMARY
Presenting an unparalleled industrial opportunity in the highly sought-after Greater Coral Springs Research & Development Park, this expansive 5.4-acre property features two top-tier warehouse buildings offering a combined 62,396 SF of prime workspace and office areas including a vacant lot for growth possibilities. Perfect for Owner/User or Investor looking to separate into smaller warehouse units and rent them out. Designed to support a wide range of industrial and business operations, this facility is built with premium features and modern conveniences, providing flexibility for a variety of industries.
WEST BUILDING (34,396 SF)-The West Building is a powerhouse of efficiency, designed for versatility with key features that set it apart:
• Power & Equipment: Full-building generators offer uninterrupted power supply to ensure continuous operations, while 2 Kaeser air compressors and 12 regularly serviced A/C units deliver optimal performance and comfort throughout the building.
• Unique Features: BRAND NEW ROOF & specially approved covered carport parking in the front of the building adds value and convenience for employees and visitors.
• Loading & Access: 4 - 14' high, electric street-level bay doors offer efficient loading and unloading capabilities.
• Administrative Excellence: Enter through a striking spiral staircase or elevator to reach the 2nd-floor executive/administrative offices and conference rooms. The building includes a dedicated IT/Server Room with dual A/C units to maintain optimal conditions for sensitive equipment.
• Employee Amenities: Well-appointed bathrooms, training room, break room, and lunch room ensuring maximum efficiency and employee satisfaction.
• Work Space: A large, open work area offers flexibility for various production or operational needs including mezzanine area for storage or additional workspace.
EAST BUILDING (28,000 SF)- The East Building with its BRAND NEW ROOF is equipped for high performance & adaptability:
• Prepared for Growth: Wired for full-building generators, ensuring scalability and uninterrupted business operations.
• Key Equipment: Server Hub. 1 Kaeser air compressor and 9 regularly serviced A/C units keep the building running smoothly.
• Loading Flexibility: 5 electric street-level bay doors, 2 of which feature industrial-grade covers for weather protection during loading, plus an additional loading dock bay door for enhanced shipping and receiving for a total of 6 bay doors, 14' high.
• Employee Spaces: Employee breakroom offers a productive and comfortable space for staff.
SHARED FEATURES ACROSS BOTH BUILDINGS- Both buildings are designed with top-tier infrastructure, including:
• Advanced Security: A 16-channel video surveillance system with remote access for peace of mind, fully automated security alarm systems, and accordion shutters on doors and windows.
• Fire Safety: Fully sprinklered with duct detectors in A/C units for optimal fire protection.
• Advanced Lighting: The entire facility is equipped with LED Hi-Bay lighting ensuring bright, energy-conscious lighting with optimal visibility inside both buildings including photo sensors.
• Enhanced Infrastructure: Wired with Cat 6 cables for high-speed internet, powered by 3-phase power to meet all your industrial needs, and equipped with a ceiling exhaust system for optimal air quality.
• Full A/C Throughout: All areas are climate controlled with 100% air conditioning, ensuring a comfortable work environment.
• Employee Well-Being: Landscaped grounds, fully irrigated, feature picnic tables for employees to enjoy during breaks, enhancing morale and workplace culture.
• Prime Location: Ideally situated in Greater Coral Springs R&D Park, providing excellent connectivity to major highways and easy access for distribution, employees, and clients.
This property is ideal for companies seeking an industrial facility that combines state-of-the-art infrastructure, abundant workspace, and superior employee amenities. Ample room for production, storage, & administrative operations , all in a thriving R&D hub. Whether for manufacturing, storage, R&D, or office use, this compound offers maximum versatility in a prime business location.
WEST BUILDING (34,396 SF)-The West Building is a powerhouse of efficiency, designed for versatility with key features that set it apart:
• Power & Equipment: Full-building generators offer uninterrupted power supply to ensure continuous operations, while 2 Kaeser air compressors and 12 regularly serviced A/C units deliver optimal performance and comfort throughout the building.
• Unique Features: BRAND NEW ROOF & specially approved covered carport parking in the front of the building adds value and convenience for employees and visitors.
• Loading & Access: 4 - 14' high, electric street-level bay doors offer efficient loading and unloading capabilities.
• Administrative Excellence: Enter through a striking spiral staircase or elevator to reach the 2nd-floor executive/administrative offices and conference rooms. The building includes a dedicated IT/Server Room with dual A/C units to maintain optimal conditions for sensitive equipment.
• Employee Amenities: Well-appointed bathrooms, training room, break room, and lunch room ensuring maximum efficiency and employee satisfaction.
• Work Space: A large, open work area offers flexibility for various production or operational needs including mezzanine area for storage or additional workspace.
EAST BUILDING (28,000 SF)- The East Building with its BRAND NEW ROOF is equipped for high performance & adaptability:
• Prepared for Growth: Wired for full-building generators, ensuring scalability and uninterrupted business operations.
• Key Equipment: Server Hub. 1 Kaeser air compressor and 9 regularly serviced A/C units keep the building running smoothly.
• Loading Flexibility: 5 electric street-level bay doors, 2 of which feature industrial-grade covers for weather protection during loading, plus an additional loading dock bay door for enhanced shipping and receiving for a total of 6 bay doors, 14' high.
• Employee Spaces: Employee breakroom offers a productive and comfortable space for staff.
SHARED FEATURES ACROSS BOTH BUILDINGS- Both buildings are designed with top-tier infrastructure, including:
• Advanced Security: A 16-channel video surveillance system with remote access for peace of mind, fully automated security alarm systems, and accordion shutters on doors and windows.
• Fire Safety: Fully sprinklered with duct detectors in A/C units for optimal fire protection.
• Advanced Lighting: The entire facility is equipped with LED Hi-Bay lighting ensuring bright, energy-conscious lighting with optimal visibility inside both buildings including photo sensors.
• Enhanced Infrastructure: Wired with Cat 6 cables for high-speed internet, powered by 3-phase power to meet all your industrial needs, and equipped with a ceiling exhaust system for optimal air quality.
• Full A/C Throughout: All areas are climate controlled with 100% air conditioning, ensuring a comfortable work environment.
• Employee Well-Being: Landscaped grounds, fully irrigated, feature picnic tables for employees to enjoy during breaks, enhancing morale and workplace culture.
• Prime Location: Ideally situated in Greater Coral Springs R&D Park, providing excellent connectivity to major highways and easy access for distribution, employees, and clients.
This property is ideal for companies seeking an industrial facility that combines state-of-the-art infrastructure, abundant workspace, and superior employee amenities. Ample room for production, storage, & administrative operations , all in a thriving R&D hub. Whether for manufacturing, storage, R&D, or office use, this compound offers maximum versatility in a prime business location.
DATA ROOM Click Here to Access
- Market Information
TAXES & OPERATING EXPENSES (ACTUAL - 2023) |
ANNUAL | ANNUAL PER SF |
|---|---|---|
| Taxes |
$149,428

|
$2.39

|
| Operating Expenses |
$125,000

|
$2.00

|
| Total Expenses |
$274,428

|
$4.40

|
TAXES & OPERATING EXPENSES (ACTUAL - 2023)
| Taxes | |
|---|---|
| Annual | $149,428 |
| Annual Per SF | $2.39 |
| Operating Expenses | |
|---|---|
| Annual | $125,000 |
| Annual Per SF | $2.00 |
| Total Expenses | |
|---|---|
| Annual | $274,428 |
| Annual Per SF | $4.40 |
PROPERTY FACTS
AMENITIES
- Mezzanine
- Security System
- Yard
- Storage Space
- Air Conditioning
1 of 1
PROPERTY TAXES
| Parcel Number | 48-41-18-03-0110 | Total Assessment | $7,689,100 (2024) |
| Land Assessment | $1,653,920 (2024) | Annual Taxes | $149,428 ($2.39/SF) |
| Improvements Assessment | $6,035,180 (2024) | Tax Year | 2023 Payable 2023 |
PROPERTY TAXES
Parcel Number
48-41-18-03-0110
Land Assessment
$1,653,920 (2024)
Improvements Assessment
$6,035,180 (2024)
Total Assessment
$7,689,100 (2024)
Annual Taxes
$149,428 ($2.39/SF)
Tax Year
2023 Payable 2023
ZONING
| Zoning Code | IRD (IRD Zoning welcomes multiple manufacturing, distribution, and storage uses.) |
| IRD (IRD Zoning welcomes multiple manufacturing, distribution, and storage uses.) |
1 of 66
VIDEOS
3D TOUR
PHOTOS
STREET VIEW
STREET
MAP
1 of 1
Presented by
Transworld Realty Services Inc
Industrial Office/Warehouse-62,396SF 5.4Acres | 12095 NW 39th St
Already a member? Log In
Hmm, there seems to have been an error sending your message. Please try again.
Thanks! Your message was sent.


