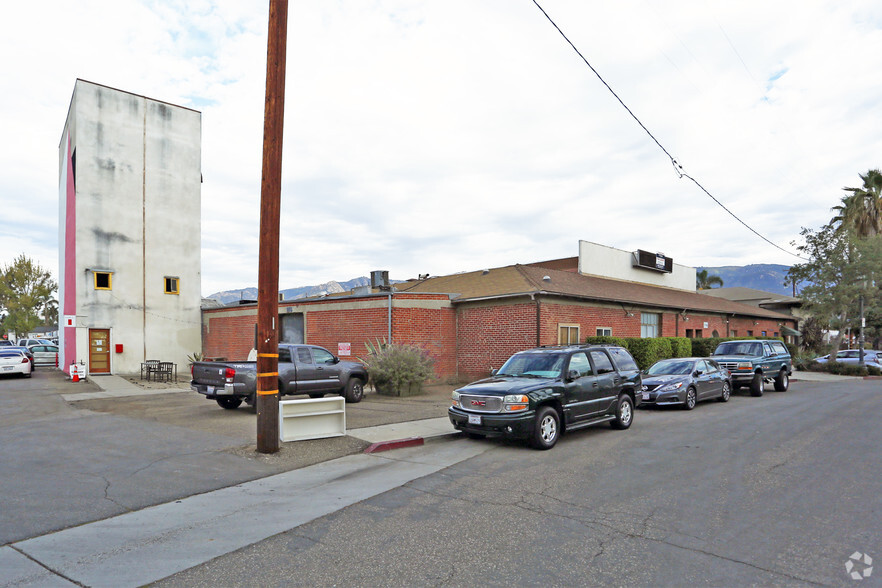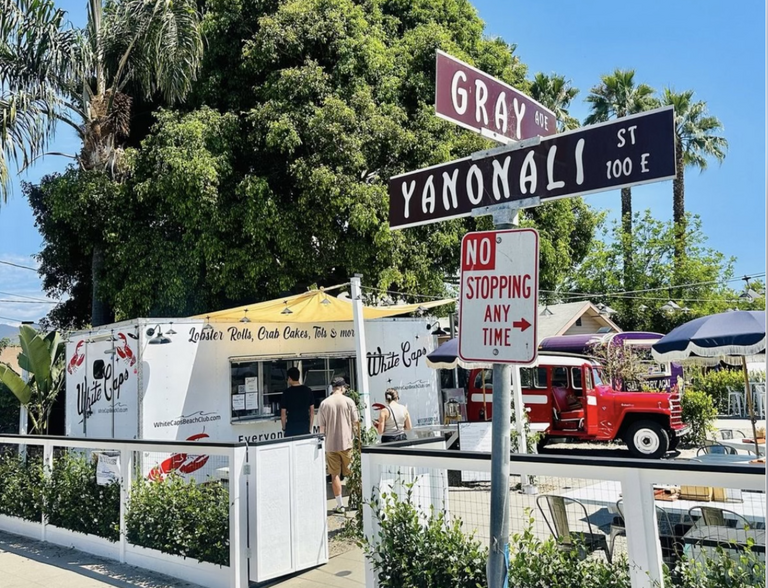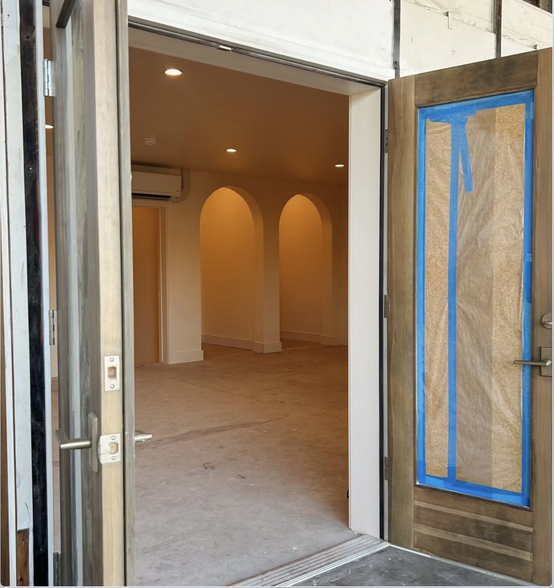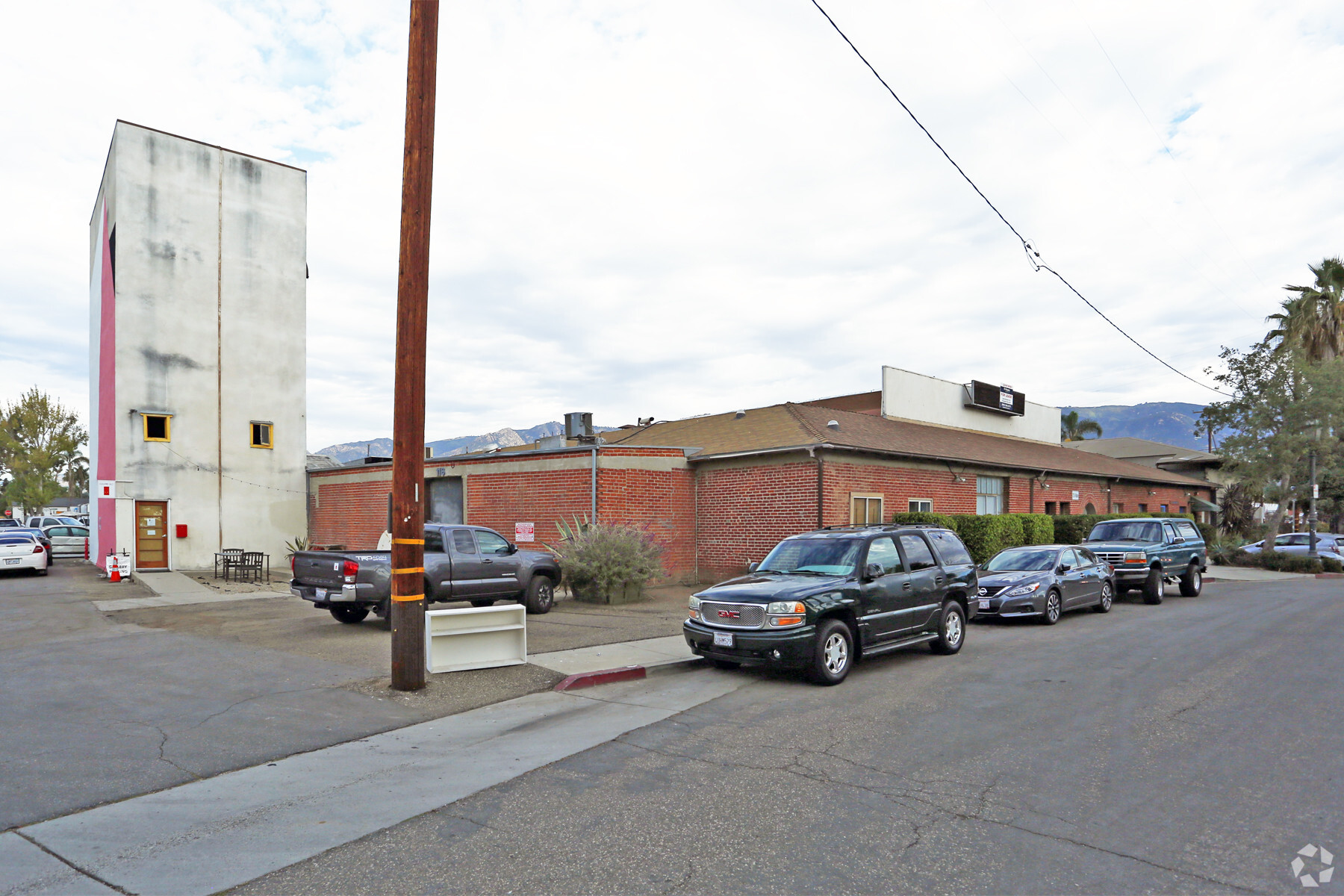
This feature is unavailable at the moment.
We apologize, but the feature you are trying to access is currently unavailable. We are aware of this issue and our team is working hard to resolve the matter.
Please check back in a few minutes. We apologize for the inconvenience.
- LoopNet Team
thank you

Your email has been sent!
121 E Mason St
4,000 SF of Flex Space Available in Santa Barbara, CA 93101



Highlights
- Corner building located within the funk zone.
Features
all available space(1)
Display Rental Rate as
- Space
- Size
- Term
- Rental Rate
- Space Use
- Condition
- Available
Architectural Charm: This one-of-a-kind building features a classic barrel roof with bow string trusses, offering a blend of industrial elegance and modern functionality. Ideal for creative industries, tech companies, or businesses seeking a unique and inspiring workspace. Office Space: The building includes designated office spaces, perfect for private work areas or executive offices. The layout is flexible, allowing for customization to meet your specific business needs. Conference Rooms: Multiple conference rooms are available, ideal for team meetings, client presentations, or collaborative projects. Each room is designed with productivity and comfort in mind. Amenities: Enjoy the convenience of an on-site private bathroom and a fully equipped kitchen, providing all the comforts of home within your workspace. Natural Light: Expansive windows and the high ceiling design allow for an abundance of natural light, creating a bright and welcoming environment throughout the day. Prime Location: Situated in the heart of the Funk Zone, this property is surrounded by vibrant arts, culture, and dining scenes. Easy access to local amenities and transportation makes this an ideal location for businesses looking to thrive in a dynamic neighborhood.
- Partitioned Offices
- Kitchen
- Conference Rooms
- Located within Funk Zone
- Reception Area
- Private Restrooms
- Exposed Ceiling
| Space | Size | Term | Rental Rate | Space Use | Condition | Available |
| 1st Floor | 4,000 SF | Negotiable | Upon Request Upon Request Upon Request Upon Request Upon Request Upon Request | Flex | Full Build-Out | Now |
1st Floor
| Size |
| 4,000 SF |
| Term |
| Negotiable |
| Rental Rate |
| Upon Request Upon Request Upon Request Upon Request Upon Request Upon Request |
| Space Use |
| Flex |
| Condition |
| Full Build-Out |
| Available |
| Now |
1st Floor
| Size | 4,000 SF |
| Term | Negotiable |
| Rental Rate | Upon Request |
| Space Use | Flex |
| Condition | Full Build-Out |
| Available | Now |
Architectural Charm: This one-of-a-kind building features a classic barrel roof with bow string trusses, offering a blend of industrial elegance and modern functionality. Ideal for creative industries, tech companies, or businesses seeking a unique and inspiring workspace. Office Space: The building includes designated office spaces, perfect for private work areas or executive offices. The layout is flexible, allowing for customization to meet your specific business needs. Conference Rooms: Multiple conference rooms are available, ideal for team meetings, client presentations, or collaborative projects. Each room is designed with productivity and comfort in mind. Amenities: Enjoy the convenience of an on-site private bathroom and a fully equipped kitchen, providing all the comforts of home within your workspace. Natural Light: Expansive windows and the high ceiling design allow for an abundance of natural light, creating a bright and welcoming environment throughout the day. Prime Location: Situated in the heart of the Funk Zone, this property is surrounded by vibrant arts, culture, and dining scenes. Easy access to local amenities and transportation makes this an ideal location for businesses looking to thrive in a dynamic neighborhood.
- Partitioned Offices
- Reception Area
- Kitchen
- Private Restrooms
- Conference Rooms
- Exposed Ceiling
- Located within Funk Zone
Property Overview
History: The history of the Weber Bakery block at 121 East Mason Street, Santa Barbara, starts in 1930 with its construction by architect Henry W. Howell for Western Bakeries, marking the beginnings of Weber Company's operations. Over the decades, the building saw numerous modifications to meet operational demands, including expansions in 1937, awning additions and re-roofing in the 1940s, and significant infrastructure enhancements such as a flour elevator tower in 1949-50 and an underground gasoline tank in 1951. Further growth led to a warehouse and loading dock in 1959, and flour storage bins in 1961. The 1960s introduced gas outlets, lighting, and a significant store demolition in 1969. In 1970, restroom facilities were added for employees, and in 1983, the building was repaired from fire damage. Environmental compliance was addressed in 1995 with the removal of a 1,000-gallon underground gasoline tank. Adjacent, a Quonset hut erected in 1946 at 121 Santa Barbara Street serves as a post-World War II era reminder, emphasizing the era's utilitarian architectural approach. Today, these buildings symbolize the Funk Zone's transformation, reflecting Santa Barbara's industrial evolution and the community's adaptability. As Santa Barbara evolves, the story of these sites continues to be a vital chapter, demonstrating the city's ability to respect its past while navigating future changes, underpinning the enduring spirit and unique identity of Santa Barbara.
Warehouse FACILITY FACTS
Presented by

121 E Mason St
Hmm, there seems to have been an error sending your message. Please try again.
Thanks! Your message was sent.





