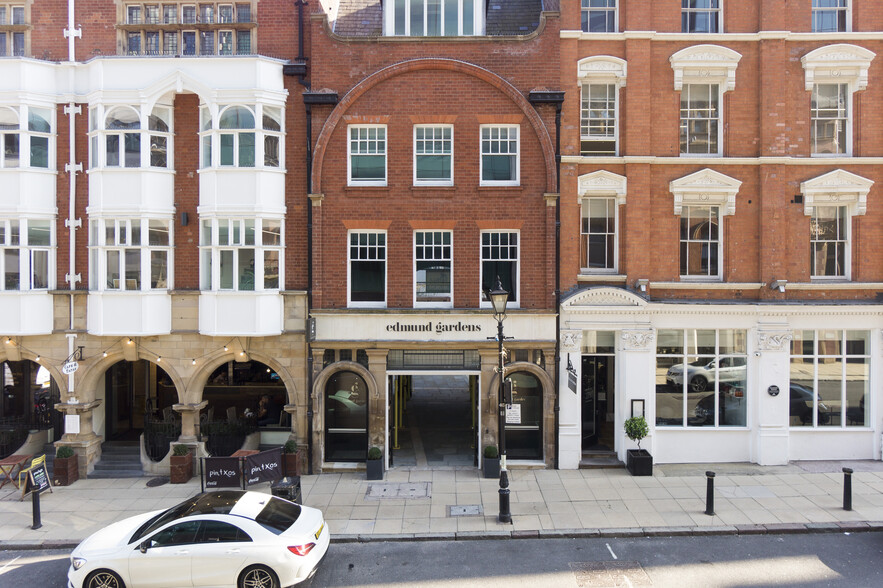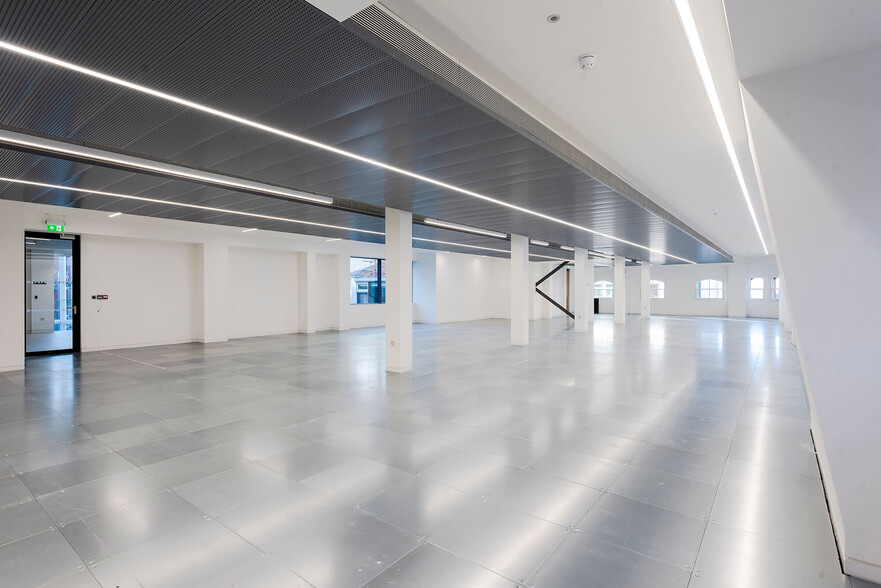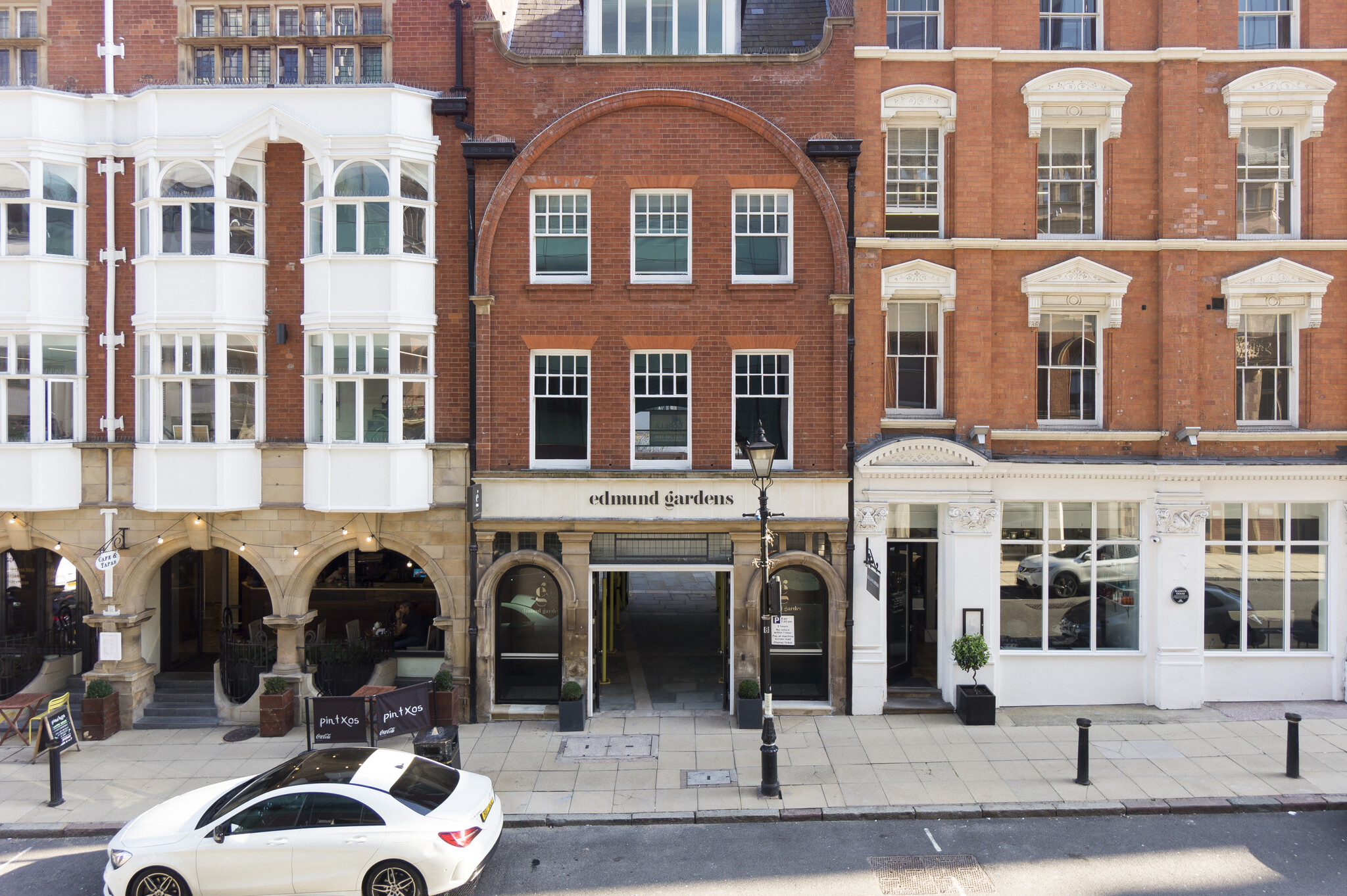
This feature is unavailable at the moment.
We apologize, but the feature you are trying to access is currently unavailable. We are aware of this issue and our team is working hard to resolve the matter.
Please check back in a few minutes. We apologize for the inconvenience.
- LoopNet Team
thank you

Your email has been sent!
121 Edmund St
Birmingham B3 2HJ
1 Edmund Gardens · Office Property For Lease · 17,025 SF


HIGHLIGHTS
- Located in the heart of the CBD
- Wiredscore Platinum certified
- Landscaped courtyard
- Concierge reception
- New business lounge
- Cycle storage, showers & car parking
PROPERTY OVERVIEW
Located in the heart of the CBD, with a beautifully landscaped courtyard at the heart of the development, Edmund Gardens features four individual buildings. Each building has its own unique style, from stunning Grade II listed buildings housing an impressive refurbished interior behind its heritage façade to contemporary offices with fully glazed elevations. Furthermore refurbishment works have recently been undertaken to create a communal business lounge fronting Edmund Street with access directly on to the central courtyard. 1 Edmund Gardens presents flexible, Grade A office space with modern facilities and bespoke decorative features with suites available from 2,664 sq ft. The ground and 1st floor suites currently available in the Barwick Street Wing, could be combined with an internal staircase to create a self-contained two storey suite of approximately 7,500 sq ft, accessed directly at ground floor level from the courtyard.
- Courtyard
- Raised Floor
- Bicycle Storage
- DDA Compliant
- Demised WC facilities
- Direct Elevator Exposure
- Shower Facilities
- Air Conditioning

