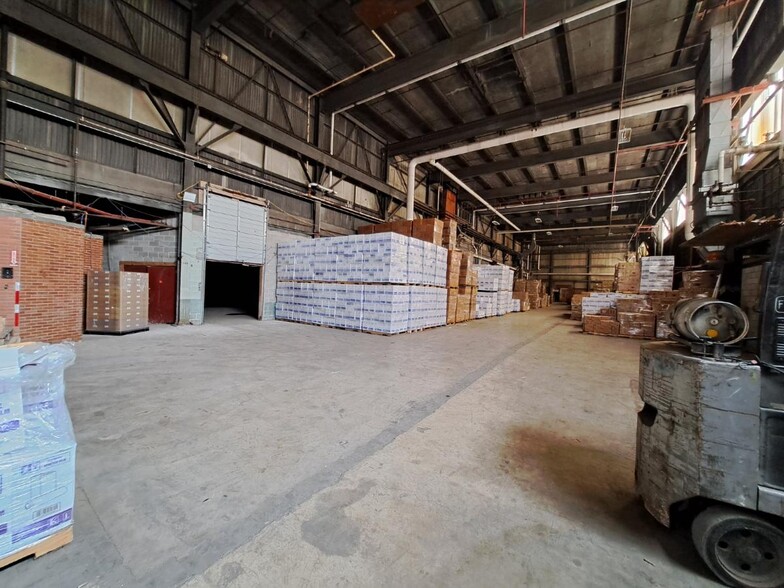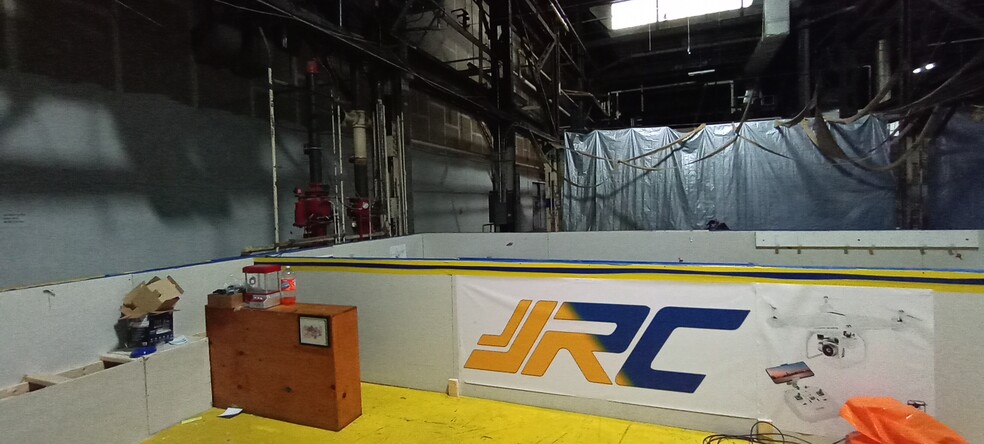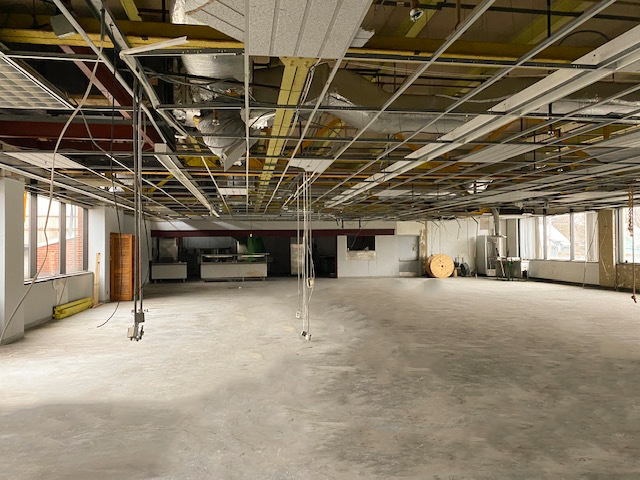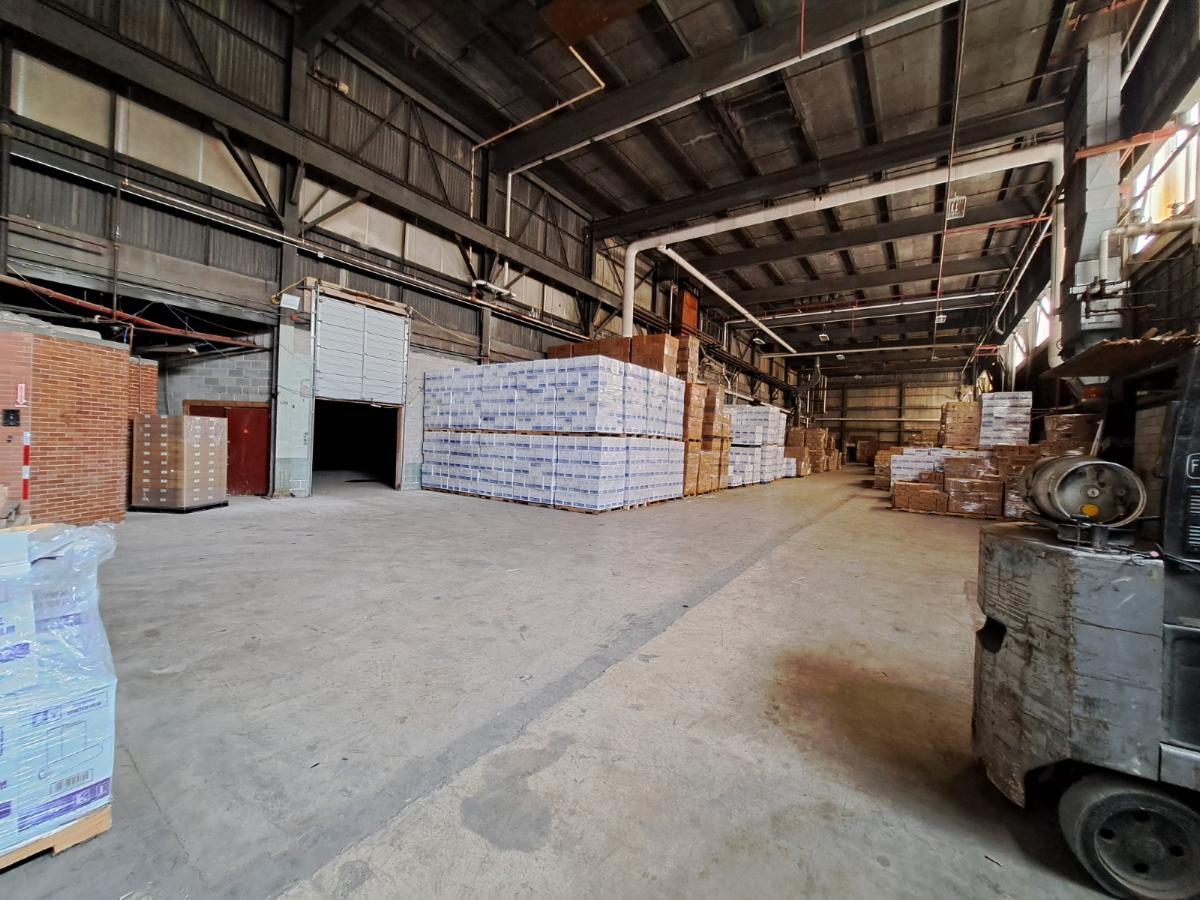121 Lincoln Sports and Business Park 121 Lincoln Ave 15,000 - 140,000 SF of Space Available in Rochester, NY 14611



HIGHLIGHTS
- Fenced, Docks, Adaptable to various usage, various ceiling heights
FEATURES
Display Rental Rate as
- SPACE
- SIZE
- TERM
- RENTAL RATE
- SPACE USE
- CONDITION
- AVAILABLE
$5-$10 a sq gross + utilities
- Lease rate does not include utilities, property expenses or building services
- Partially Built-Out as Standard Office
| Space | Size | Term | Rental Rate | Space Use | Condition | Available |
| 2nd Floor | 20,000-25,000 SF | Negotiable | $6.00 /SF/YR | Office | Partial Build-Out | Now |
2nd Floor
| Size |
| 20,000-25,000 SF |
| Term |
| Negotiable |
| Rental Rate |
| $6.00 /SF/YR |
| Space Use |
| Office |
| Condition |
| Partial Build-Out |
| Available |
| Now |
- SPACE
- SIZE
- TERM
- RENTAL RATE
- SPACE USE
- CONDITION
- AVAILABLE
- Lease rate does not include utilities, property expenses or building services
Separate 200' building
- Lease rate does not include utilities, property expenses or building services
Space can be divided in a variety of segments
- Lease rate does not include utilities, property expenses or building services
$5-$10 a sq gross + utilities
- Lease rate does not include utilities, property expenses or building services
- Partially Built-Out as Standard Office
| Space | Size | Term | Rental Rate | Space Use | Condition | Available |
| 1st Floor | 60,000 SF | Negotiable | $6.00 /SF/YR | Industrial | Partial Build-Out | 30 Days |
| 1st Floor | 15,000 SF | Negotiable | $6.00 /SF/YR | Flex | Partial Build-Out | Now |
| 1st Floor | 30,000-40,000 SF | Negotiable | $6.00 /SF/YR | Industrial | Partial Build-Out | 60 Days |
| 2nd Floor | 20,000-25,000 SF | Negotiable | $6.00 /SF/YR | Office | Partial Build-Out | Now |
1st Floor
| Size |
| 60,000 SF |
| Term |
| Negotiable |
| Rental Rate |
| $6.00 /SF/YR |
| Space Use |
| Industrial |
| Condition |
| Partial Build-Out |
| Available |
| 30 Days |
1st Floor
| Size |
| 15,000 SF |
| Term |
| Negotiable |
| Rental Rate |
| $6.00 /SF/YR |
| Space Use |
| Flex |
| Condition |
| Partial Build-Out |
| Available |
| Now |
1st Floor
| Size |
| 30,000-40,000 SF |
| Term |
| Negotiable |
| Rental Rate |
| $6.00 /SF/YR |
| Space Use |
| Industrial |
| Condition |
| Partial Build-Out |
| Available |
| 60 Days |
2nd Floor
| Size |
| 20,000-25,000 SF |
| Term |
| Negotiable |
| Rental Rate |
| $6.00 /SF/YR |
| Space Use |
| Office |
| Condition |
| Partial Build-Out |
| Available |
| Now |
PROPERTY OVERVIEW
Any Size any SQFT or Any height from 9FT ceiling to 45FT Space for commercial, industrial, Heavy Industrial, Warehouse, Workshop, Garage, Storage, Office, Meeting hall, Church, GYM and for any other activity and size of space is available. one huge GYM inside the building is available, equipment will be sold separately. One separate building over 2000 SQFT with three bays and one overhead door with Separate Fence, Separate Parking is also available. Price is lower for larger space $4 to $5 PSFT and $3 to $4 for second floor space. Rent is NNN and NNN comes from 50 cents to 1 dollar PSFT. The majority of the space is for Industrial use; with plenty of Office/Flex space available. Available Industrial spaces for Lease can range from 3,000 - 60,000 sf. Office/Flex spaces available range from 3,000 up to 20,000 sf. There are a variety of different mix and match combinations at this property to suit your company's needs. Warehouse/Production areas offer clear height ranging from 18' to 45'. Column spacing ranges from 20' to 40' to 60'. Multiple truck docks and overhead doors are conveniently located around the perimeter of the building. In addition, there are some internal docks available. The building is sprinklered; has alarm system, emergency lighting, newer heating systems in parts of building. Take I-490 West to exit 10 at Mt Read Blvd, or take I-390 to the Chili Avenue exit. Just moments from Downtown Rochester.





