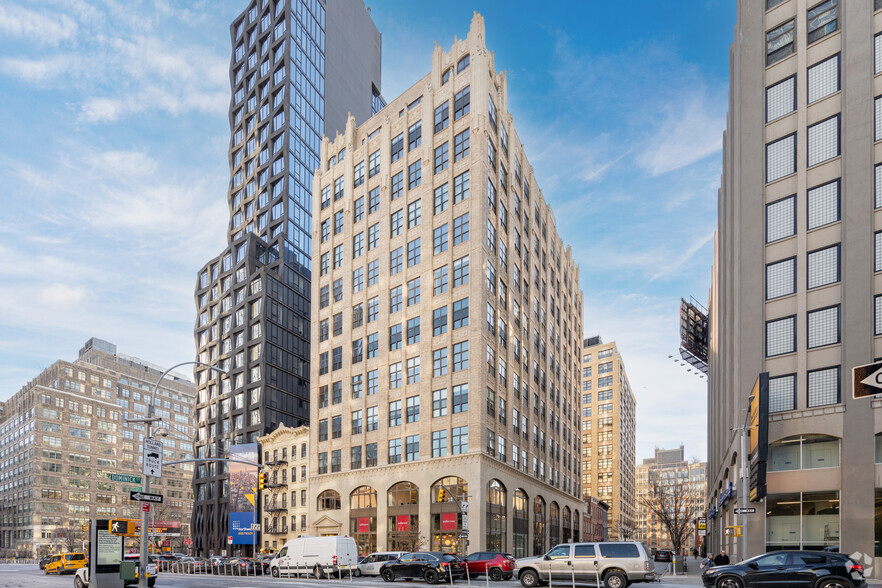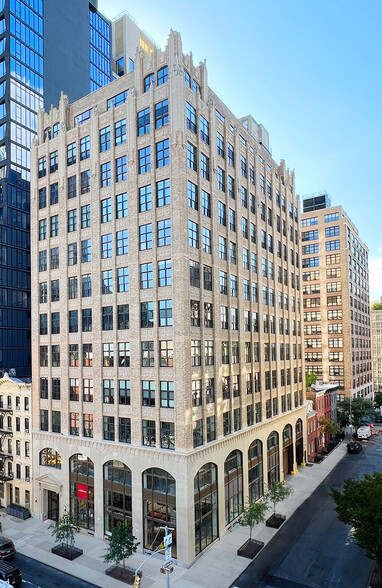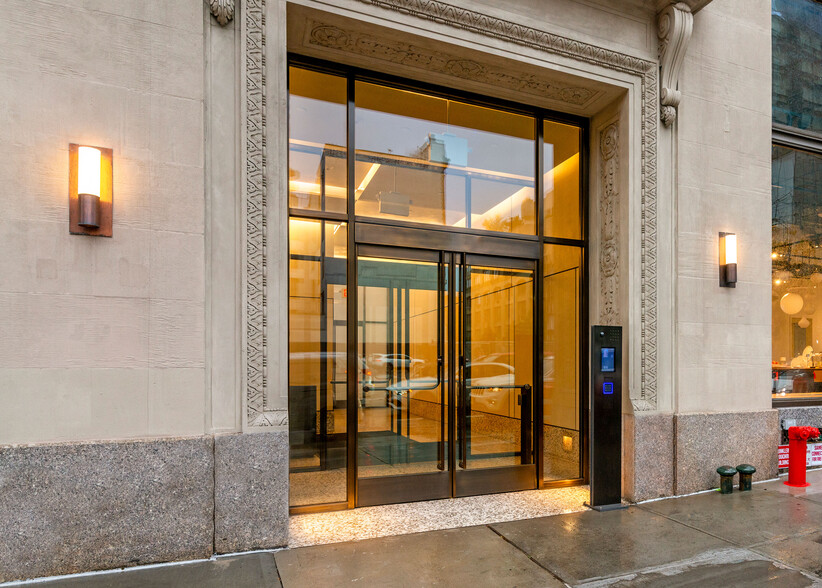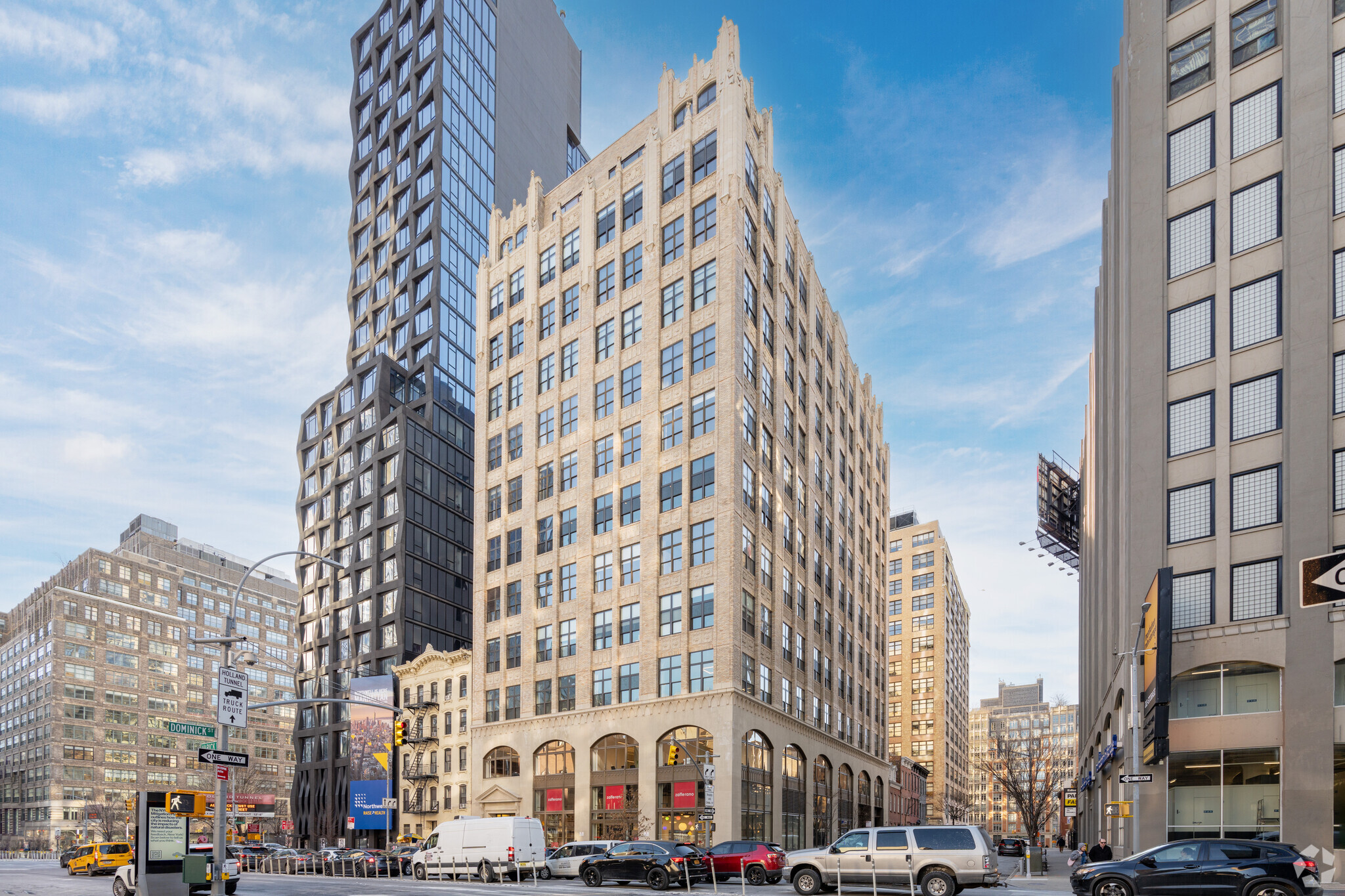Your email has been sent.
ALL AVAILABLE SPACE(1)
Display Rental Rate as
- SPACE
- SIZE
- TERM
- RENTAL RATE
- SPACE USE
- CONDITION
- AVAILABLE
*AVAILABLE FOR SALE OR LEASE* Space is recently built with 2 executive offices, 2 conference rooms, full kitchen and open area. Tenant has installed removable partitions as "offices". Can be delivered mostly open. Features 12' exposed ceilings, executive restroom with shower, oversized windows on three sides Exceptionally restored building with state of the art vertical transportation, security, technology & luxury finishes Exclusive tenant roster including Herno, Zafferano, The Nanz Company, DL 1961, Raymon Meir, Brand New School Building Features: 1928 masterpiece with all brick and ornate terracotta detail preserved Brand new passenger and automated freight elevators and luxury-residential caliber lobby by 1100 Architect Two blocks from Disney/ABC’s newly built 1 million square foot HQ opening Spring 2024 Three blocks from Google’s $1 billion 1.7MM SF Hudson Square campus Superb transportation nearby: 1, A, C, and E subway lines and at the entrance of the Holland Tunnel Secure bike storage
- Listed rate may not include certain utilities, building services and property expenses
- 2 Private Offices
- Finished Ceilings: 13’
- Elevator Access
- Natural Light
- Fully Built-Out as Standard Office
- 2 Conference Rooms
- Kitchen
- High Ceilings
- Shower Facilities
| Space | Size | Term | Rental Rate | Space Use | Condition | Available |
| 5th Floor | 12,623 SF | Negotiable | $60.00 /SF/YR $5.00 /SF/MO $757,380 /YR $63,115 /MO | Office | Full Build-Out | Now |
5th Floor
| Size |
| 12,623 SF |
| Term |
| Negotiable |
| Rental Rate |
| $60.00 /SF/YR $5.00 /SF/MO $757,380 /YR $63,115 /MO |
| Space Use |
| Office |
| Condition |
| Full Build-Out |
| Available |
| Now |
5th Floor
| Size | 12,623 SF |
| Term | Negotiable |
| Rental Rate | $60.00 /SF/YR |
| Space Use | Office |
| Condition | Full Build-Out |
| Available | Now |
*AVAILABLE FOR SALE OR LEASE* Space is recently built with 2 executive offices, 2 conference rooms, full kitchen and open area. Tenant has installed removable partitions as "offices". Can be delivered mostly open. Features 12' exposed ceilings, executive restroom with shower, oversized windows on three sides Exceptionally restored building with state of the art vertical transportation, security, technology & luxury finishes Exclusive tenant roster including Herno, Zafferano, The Nanz Company, DL 1961, Raymon Meir, Brand New School Building Features: 1928 masterpiece with all brick and ornate terracotta detail preserved Brand new passenger and automated freight elevators and luxury-residential caliber lobby by 1100 Architect Two blocks from Disney/ABC’s newly built 1 million square foot HQ opening Spring 2024 Three blocks from Google’s $1 billion 1.7MM SF Hudson Square campus Superb transportation nearby: 1, A, C, and E subway lines and at the entrance of the Holland Tunnel Secure bike storage
- Listed rate may not include certain utilities, building services and property expenses
- Fully Built-Out as Standard Office
- 2 Private Offices
- 2 Conference Rooms
- Finished Ceilings: 13’
- Kitchen
- Elevator Access
- High Ceilings
- Natural Light
- Shower Facilities
FEATURES AND AMENITIES
- 24 Hour Access
- Bus Line
- Metro/Subway
PROPERTY FACTS
Presented by

121 Varick St
Hmm, there seems to have been an error sending your message. Please try again.
Thanks! Your message was sent.










