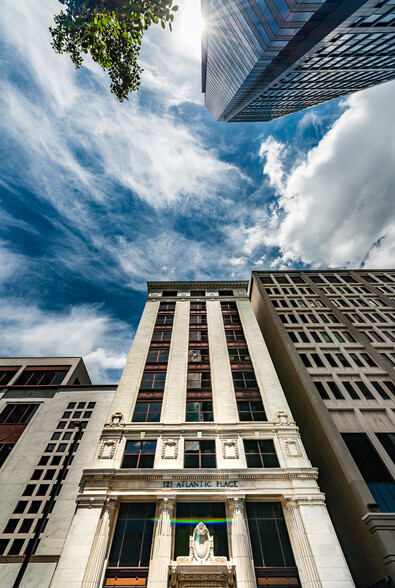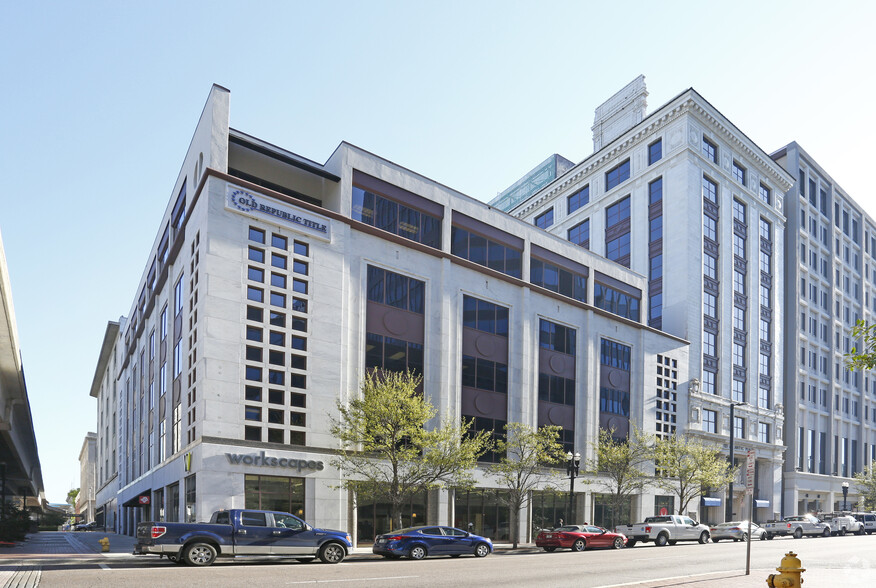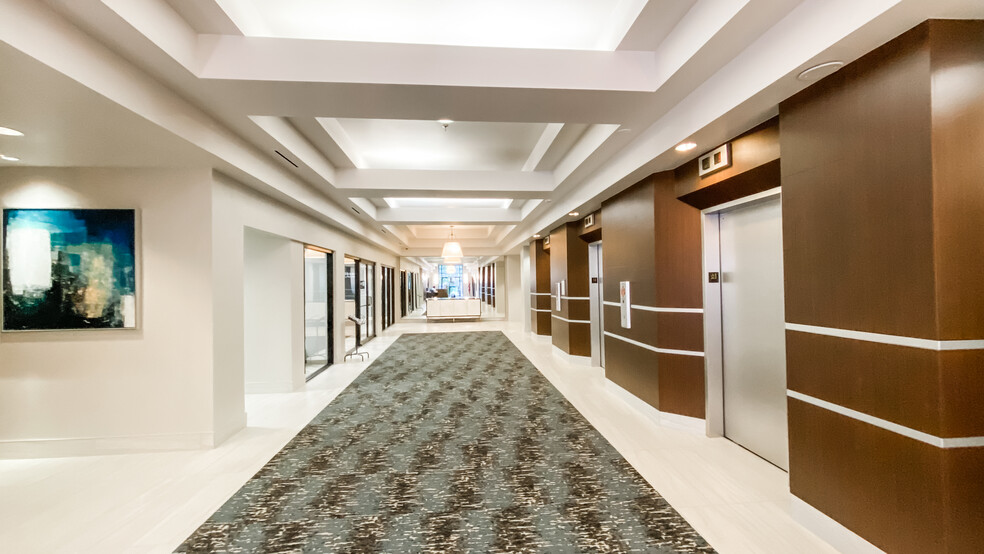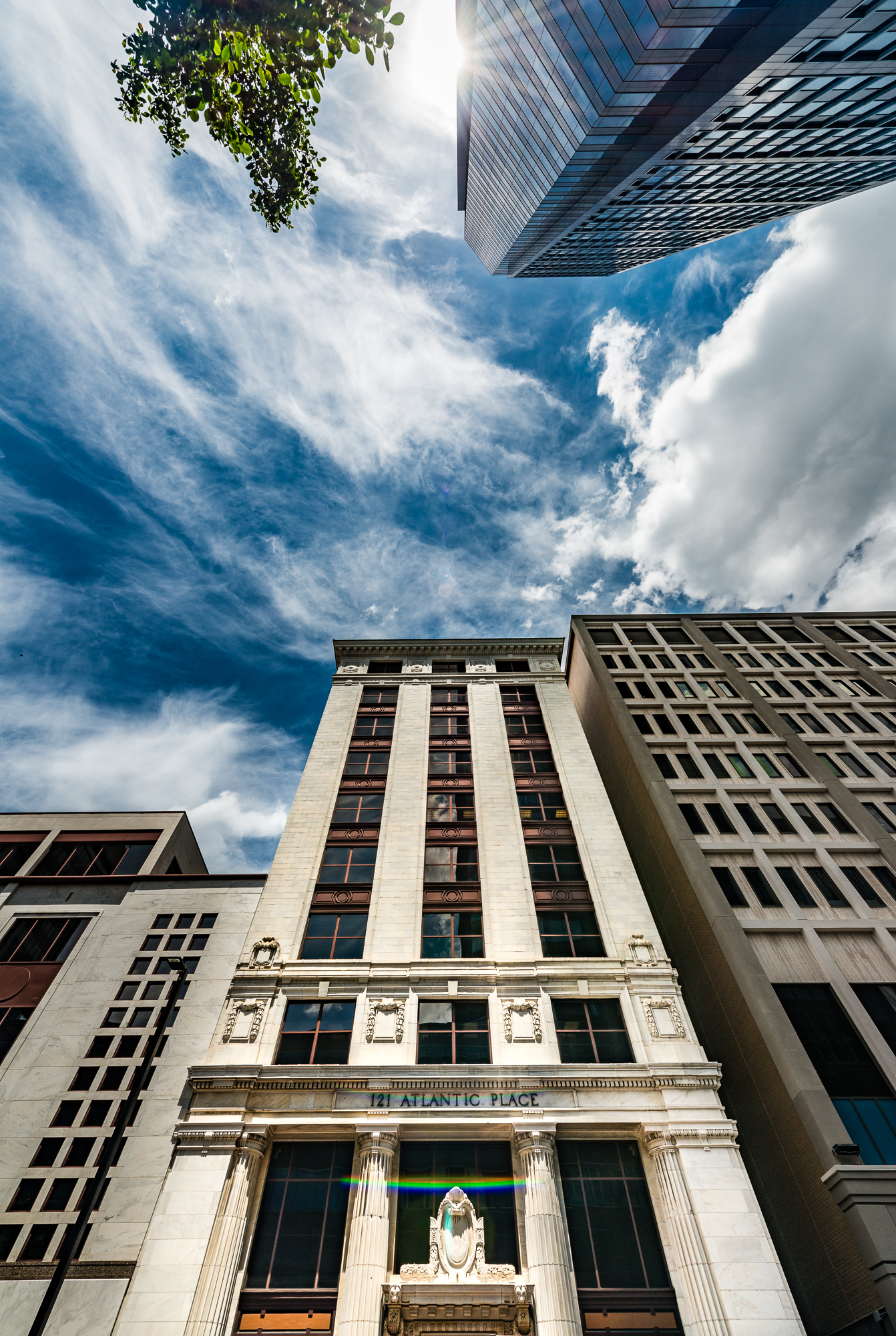Your email has been sent.
JU College of Law Building 121 W Forsyth St 826 - 11,382 SF of Space Available in Jacksonville, FL 32202



HIGHLIGHTS
- Fully remodeled historic building - turn key and design/build options available
- Unique underground corridor connects the building to parking garage with abundant parking - exits near the County Courthouse
- Guaranteed parking allocation available in garage
- Lobby renovation completed in 2021 along with a tenant conference center and lounge exclusively for tenant's use.
- CCTV throughout the building and on-site security
- Located in a SBA HUBZone - visit bit.ly/HUBZONE for more information
ALL AVAILABLE SPACES(5)
Display Rental Rate as
- SPACE
- SIZE
- TERM
- RENTAL RATE
- SPACE USE
- CONDITION
- AVAILABLE
- Rate includes utilities, building services and property expenses
- Office intensive layout
- Fully Built-Out as Standard Office
- Partially Built-Out as Standard Office
- 2 Conference Rooms
- 7 Private Offices
- Rate includes utilities, building services and property expenses
- Fully Built-Out as Standard Office
Custom-built space available. Review IMC's tenant improvement work on website
- Open Floor Plan Layout
- Custom-built space available.
- Rate includes utilities, building services and property expenses
| Space | Size | Term | Rental Rate | Space Use | Condition | Available |
| 5th Floor, Ste 520 | 1,527 SF | Negotiable | Upon Request Upon Request Upon Request Upon Request | Office | Full Build-Out | Now |
| 6th Floor, Ste 600 | 2,138 SF | Negotiable | Upon Request Upon Request Upon Request Upon Request | Office | Partial Build-Out | Now |
| 6th Floor, Ste 610 | 826 SF | Negotiable | Upon Request Upon Request Upon Request Upon Request | Office | Full Build-Out | Now |
| 7th Floor, Ste 700 | 5,150 SF | Negotiable | Upon Request Upon Request Upon Request Upon Request | Office | Shell Space | Now |
| 8th Floor, Ste 820 | 1,741 SF | Negotiable | Upon Request Upon Request Upon Request Upon Request | Office/Medical | Full Build-Out | 30 Days |
5th Floor, Ste 520
| Size |
| 1,527 SF |
| Term |
| Negotiable |
| Rental Rate |
| Upon Request Upon Request Upon Request Upon Request |
| Space Use |
| Office |
| Condition |
| Full Build-Out |
| Available |
| Now |
6th Floor, Ste 600
| Size |
| 2,138 SF |
| Term |
| Negotiable |
| Rental Rate |
| Upon Request Upon Request Upon Request Upon Request |
| Space Use |
| Office |
| Condition |
| Partial Build-Out |
| Available |
| Now |
6th Floor, Ste 610
| Size |
| 826 SF |
| Term |
| Negotiable |
| Rental Rate |
| Upon Request Upon Request Upon Request Upon Request |
| Space Use |
| Office |
| Condition |
| Full Build-Out |
| Available |
| Now |
7th Floor, Ste 700
| Size |
| 5,150 SF |
| Term |
| Negotiable |
| Rental Rate |
| Upon Request Upon Request Upon Request Upon Request |
| Space Use |
| Office |
| Condition |
| Shell Space |
| Available |
| Now |
8th Floor, Ste 820
| Size |
| 1,741 SF |
| Term |
| Negotiable |
| Rental Rate |
| Upon Request Upon Request Upon Request Upon Request |
| Space Use |
| Office/Medical |
| Condition |
| Full Build-Out |
| Available |
| 30 Days |
5th Floor, Ste 520
| Size | 1,527 SF |
| Term | Negotiable |
| Rental Rate | Upon Request |
| Space Use | Office |
| Condition | Full Build-Out |
| Available | Now |
- Rate includes utilities, building services and property expenses
- Fully Built-Out as Standard Office
- Office intensive layout
6th Floor, Ste 600
| Size | 2,138 SF |
| Term | Negotiable |
| Rental Rate | Upon Request |
| Space Use | Office |
| Condition | Partial Build-Out |
| Available | Now |
- Partially Built-Out as Standard Office
- 7 Private Offices
- 2 Conference Rooms
6th Floor, Ste 610
| Size | 826 SF |
| Term | Negotiable |
| Rental Rate | Upon Request |
| Space Use | Office |
| Condition | Full Build-Out |
| Available | Now |
- Rate includes utilities, building services and property expenses
- Fully Built-Out as Standard Office
7th Floor, Ste 700
| Size | 5,150 SF |
| Term | Negotiable |
| Rental Rate | Upon Request |
| Space Use | Office |
| Condition | Shell Space |
| Available | Now |
Custom-built space available. Review IMC's tenant improvement work on website
- Open Floor Plan Layout
- Custom-built space available.
8th Floor, Ste 820
| Size | 1,741 SF |
| Term | Negotiable |
| Rental Rate | Upon Request |
| Space Use | Office/Medical |
| Condition | Full Build-Out |
| Available | 30 Days |
- Rate includes utilities, building services and property expenses
PROPERTY OVERVIEW
1909 was an ambitious year for Downtown Jacksonville. Amid a three-way race to become Jacksonville’s first skyscraper, 121 W. Forsyth Street was built. Then known as the Atlantic National Bank Building, it broke ground in August 1908. At 135 feet it was the tallest building in Jacksonville as well as the tallest in Florida at the time. A white Sylacauga marble covers the exterior of the bottom two floors and white terra cotta on the upper eight. The facade includes ornate detailing, two-story columns around the entrance, and a mix of gothic and decorative elements. In 2024, the Atlantic National Bank Building became known as the JU College of Law Building. A unique underground corridor exists beneath the building, originally created to facilitate secure financial travel between buildings.
- Atrium
- Controlled Access
- Conferencing Facility
- Skyway
- Natural Light
- Air Conditioning
PROPERTY FACTS
Presented by

JU College of Law Building | 121 W Forsyth St
Hmm, there seems to have been an error sending your message. Please try again.
Thanks! Your message was sent.














