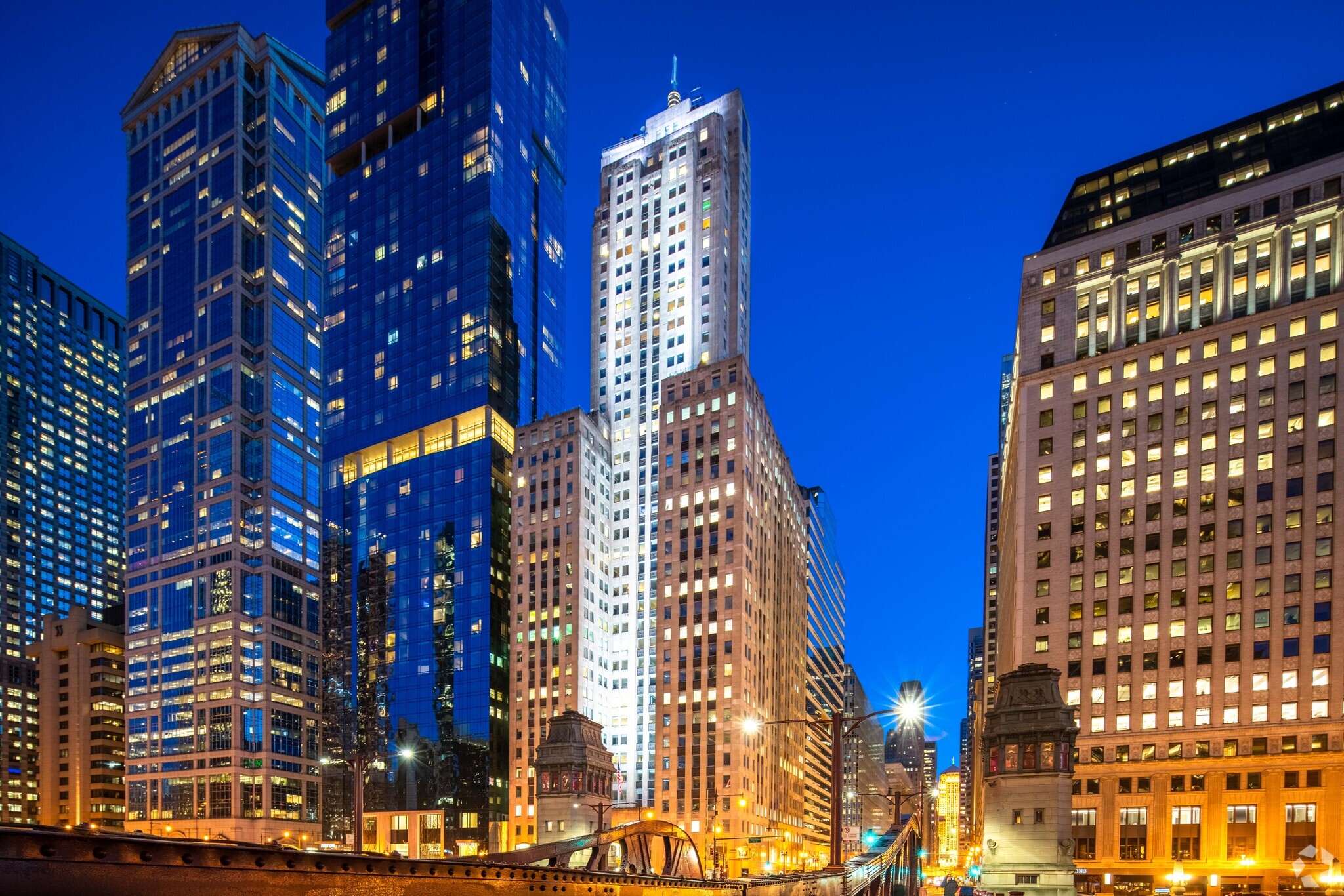The LaSalle Wacker 121 W Wacker Dr
3,786 SF of Office Space Available in Chicago, IL 60601
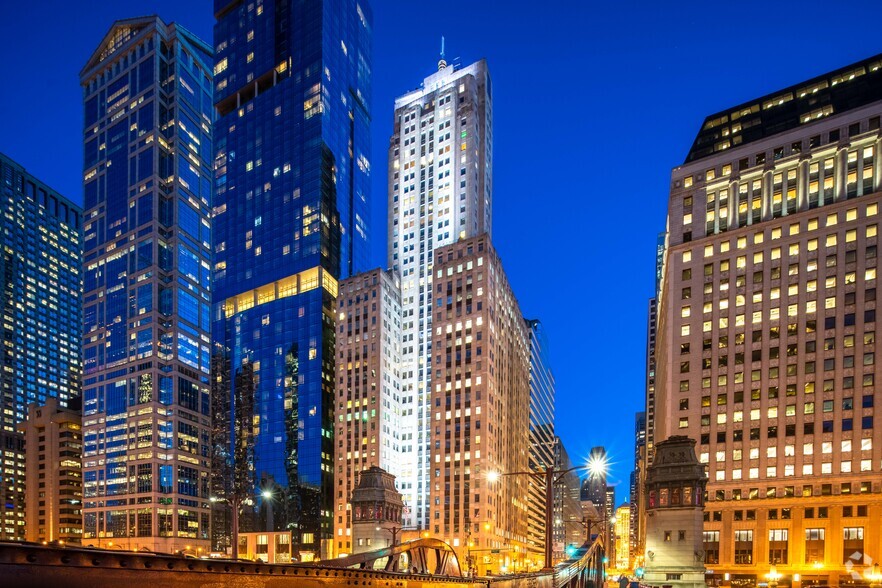
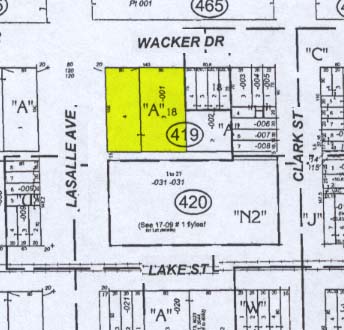
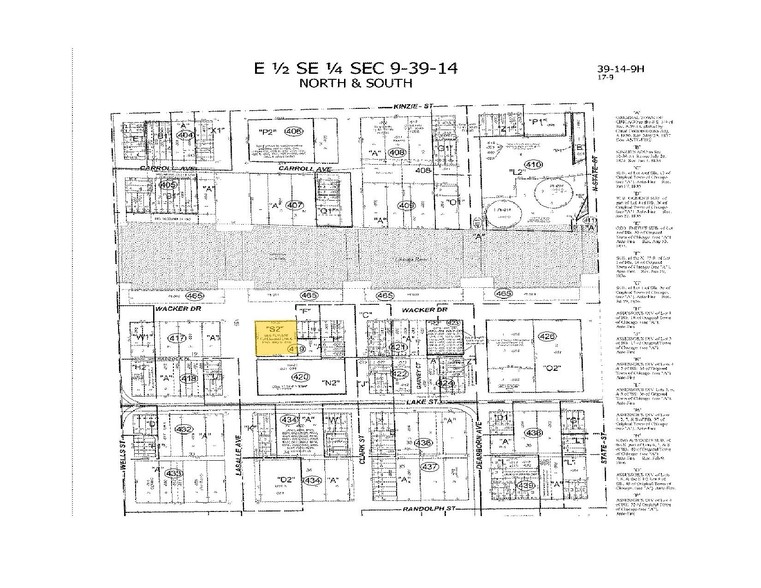
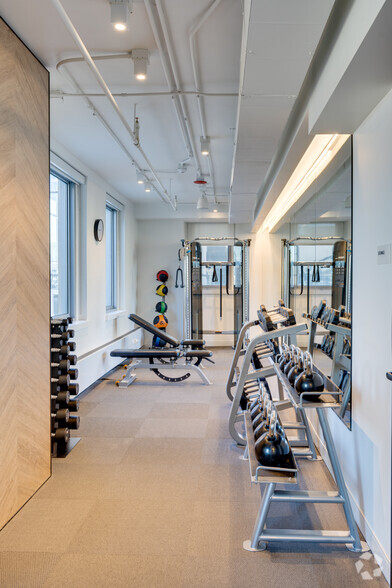
SUBLEASE HIGHLIGHTS
- Loft-like ceilings and broad windows throughout.
- Private internal staircase.
- Finalist in Crain’s 2015 Coolest Office contest.
- Sweeping skyline views from all floors and from two private rooftops on the 40th floor.
- Designed by Eastlake Studios and completely renovated by Leopardo Construction in 2015.
ALL AVAILABLE SPACE(1)
Display Rental Rate as
- SPACE
- SIZE
- TERM
- RENTAL RATE
- SPACE USE
- CONDITION
- AVAILABLE
First floor of 3-floor penthouse available for co-tenancy with top two floors. Shared entrance, kitchenette and restrooms.
- Sublease space available from current tenant
- Fits 10 - 31 People
- Rate includes utilities, building services and property expenses
| Space | Size | Term | Rental Rate | Space Use | Condition | Available |
| 39th Floor | 3,786 SF | Dec 2025 | $25.00 /SF/YR | Office | - | 30 Days |
39th Floor
| Size |
| 3,786 SF |
| Term |
| Dec 2025 |
| Rental Rate |
| $25.00 /SF/YR |
| Space Use |
| Office |
| Condition |
| - |
| Available |
| 30 Days |
FEATURES AND AMENITIES
- 24 Hour Access
- Banking
- Conferencing Facility
- Fitness Center
- Property Manager on Site
- Restaurant
- Signage
- Roof Terrace






