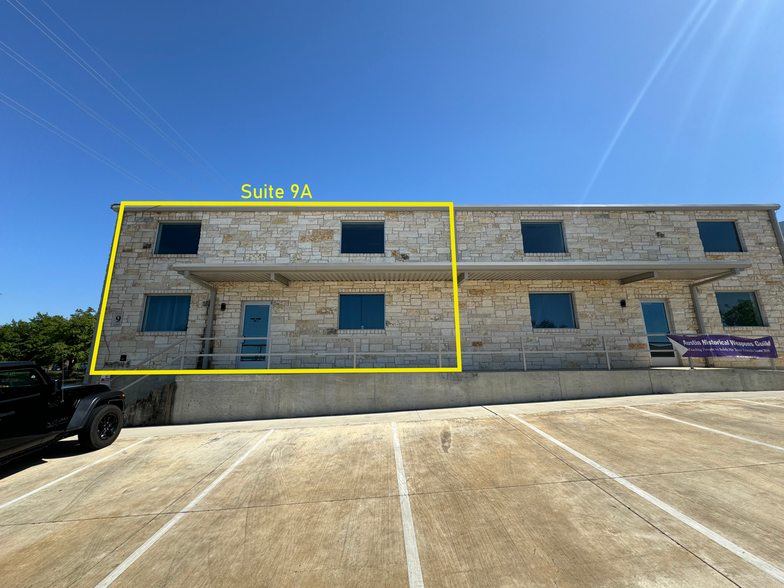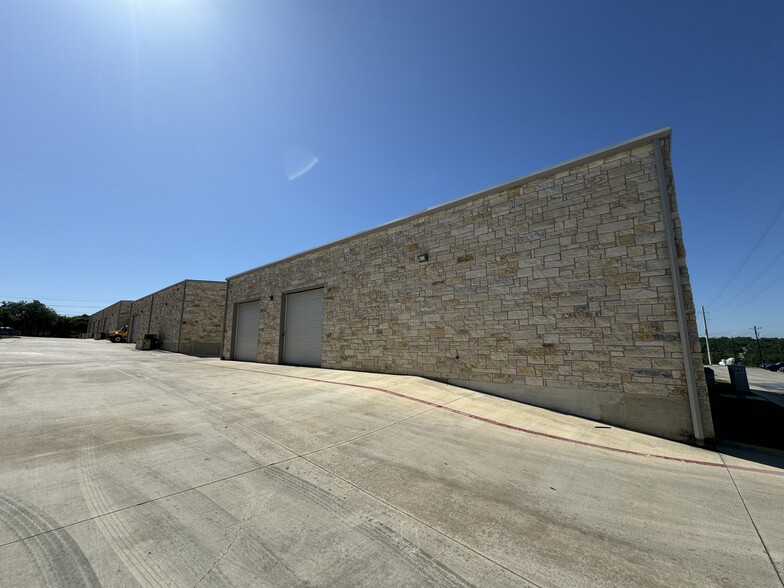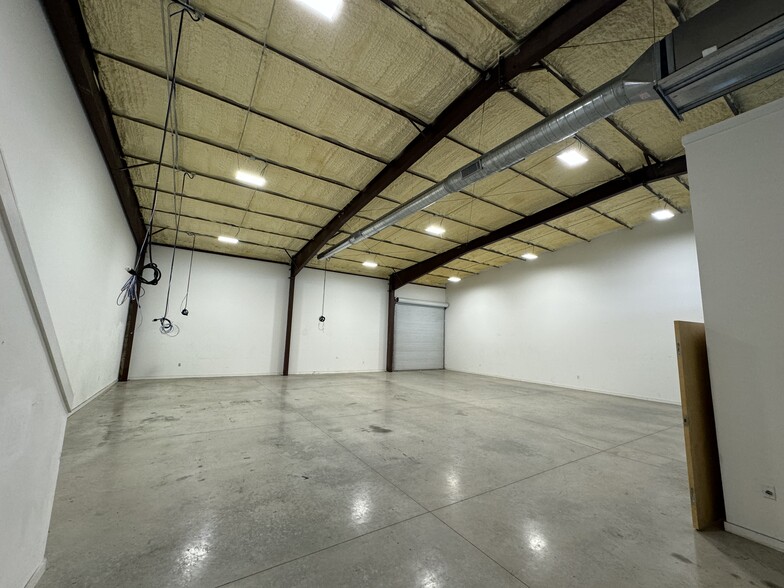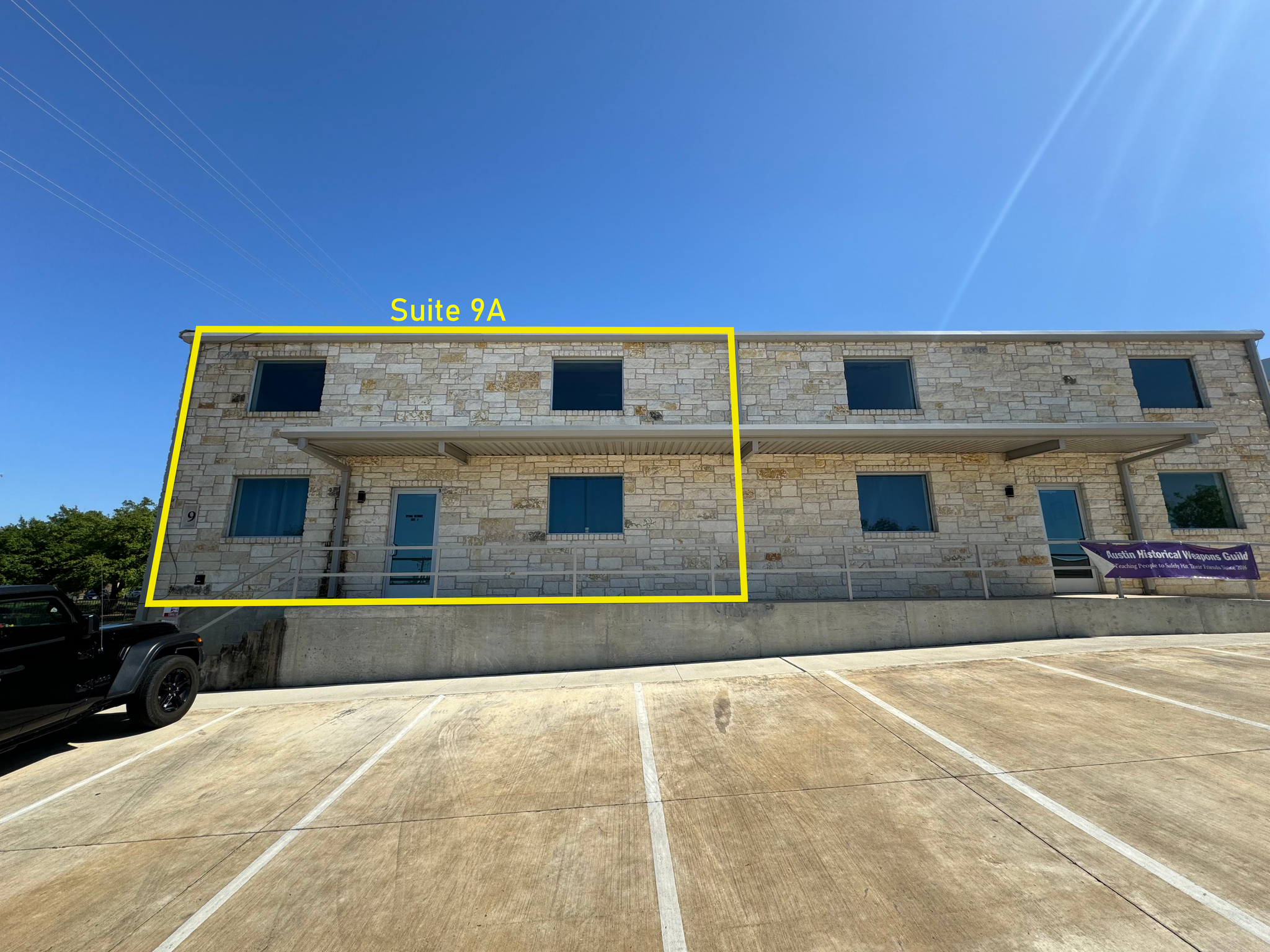
This feature is unavailable at the moment.
We apologize, but the feature you are trying to access is currently unavailable. We are aware of this issue and our team is working hard to resolve the matter.
Please check back in a few minutes. We apologize for the inconvenience.
- LoopNet Team
thank you

Your email has been sent!
Building 9 12112 Anderson Mill Rd
5,500 SF of Industrial Space Available in Austin, TX 78726



Highlights
- Warehouse
- Mezzanine
Features
all available space(1)
Display Rental Rate as
- Space
- Size
- Term
- Rental Rate
- Space Use
- Condition
- Available
Suite 9A consists of 3,850 SF on the ground floor made up of 675 SF of office space featuring a reception area + 2 offices. The warehouse consists of 2,250 SF of 18' - 21' clear height space with a 12' x 12' OH door + 925 SF of a 9' clear height workspace. Additional 1,650 SF of open mezzanine space on the second floor as well. The entirety of the warehouse, work space and mezzanine space are conditioned. Three-phase power in the unit currently.
- Lease rate does not include utilities, property expenses or building services
- 1 Drive Bay
- Includes 675 SF of dedicated office space
| Space | Size | Term | Rental Rate | Space Use | Condition | Available |
| 1st Floor - Suite 9A | 5,500 SF | Negotiable | $17.00 /SF/YR $1.42 /SF/MO $93,500 /YR $7,792 /MO | Industrial | Full Build-Out | Now |
1st Floor - Suite 9A
| Size |
| 5,500 SF |
| Term |
| Negotiable |
| Rental Rate |
| $17.00 /SF/YR $1.42 /SF/MO $93,500 /YR $7,792 /MO |
| Space Use |
| Industrial |
| Condition |
| Full Build-Out |
| Available |
| Now |
1st Floor - Suite 9A
| Size | 5,500 SF |
| Term | Negotiable |
| Rental Rate | $17.00 /SF/YR |
| Space Use | Industrial |
| Condition | Full Build-Out |
| Available | Now |
Suite 9A consists of 3,850 SF on the ground floor made up of 675 SF of office space featuring a reception area + 2 offices. The warehouse consists of 2,250 SF of 18' - 21' clear height space with a 12' x 12' OH door + 925 SF of a 9' clear height workspace. Additional 1,650 SF of open mezzanine space on the second floor as well. The entirety of the warehouse, work space and mezzanine space are conditioned. Three-phase power in the unit currently.
- Lease rate does not include utilities, property expenses or building services
- Includes 675 SF of dedicated office space
- 1 Drive Bay
Property Overview
Suite 9A consists of 3,850 SF on the ground floor made up of 675 SF of office space featuring a reception area + 2 offices. The warehouse consists of 2,250 SF of 18' - 21' clear height space with a 12' x 12' OH door + 925 SF of a 9' clear height workspace. Additional 1,650 SF of open mezzanine space on the second floor as well. The entirety of the warehouse, work space and mezzanine space are conditioned. Three-phase power in the unit currently. Located near the intersection of Anderson Mill Road and RR-620, less than 3 miles from Toll Roads 45 and 183.
Warehouse FACILITY FACTS
Presented by

Building 9 | 12112 Anderson Mill Rd
Hmm, there seems to have been an error sending your message. Please try again.
Thanks! Your message was sent.




