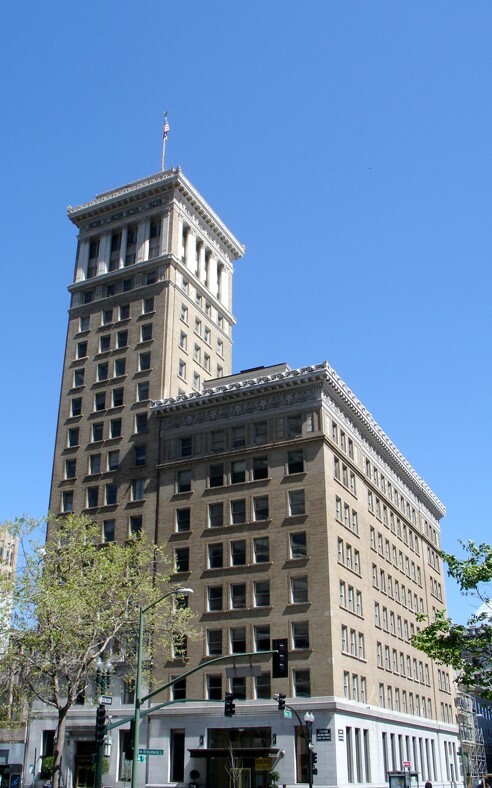1212 Broadway
2,253 - 39,758 SF of Office Space Available in Oakland, CA 94612
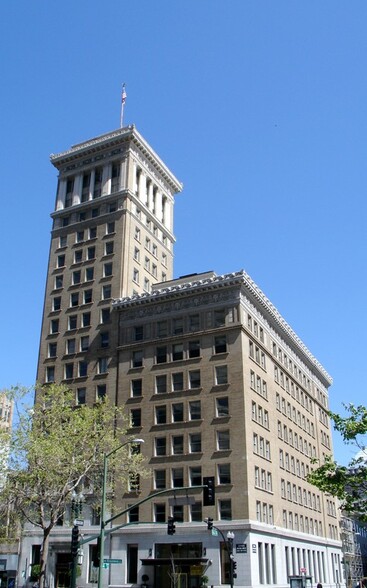
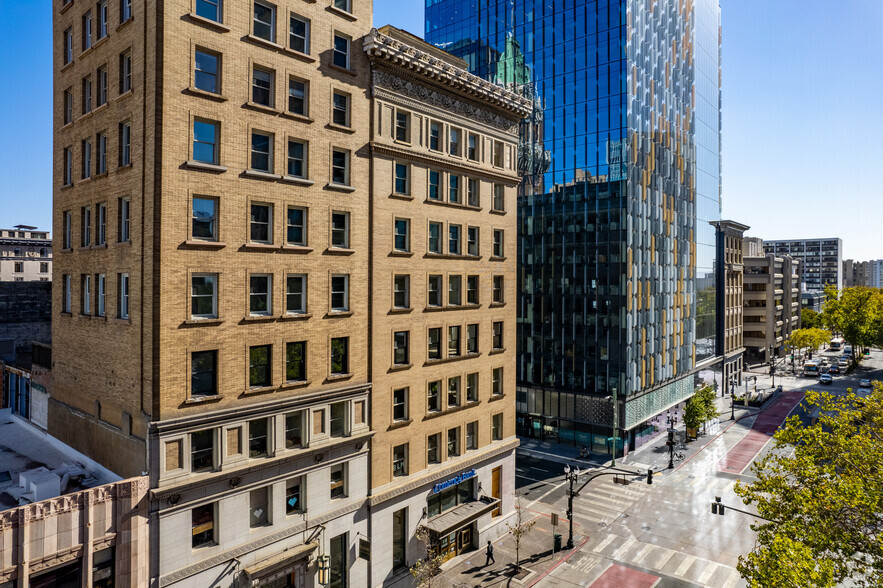
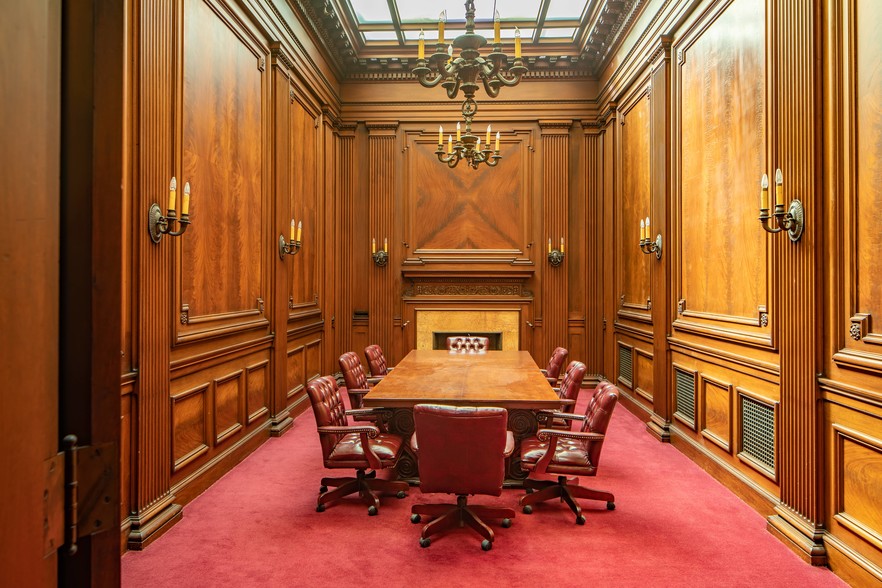
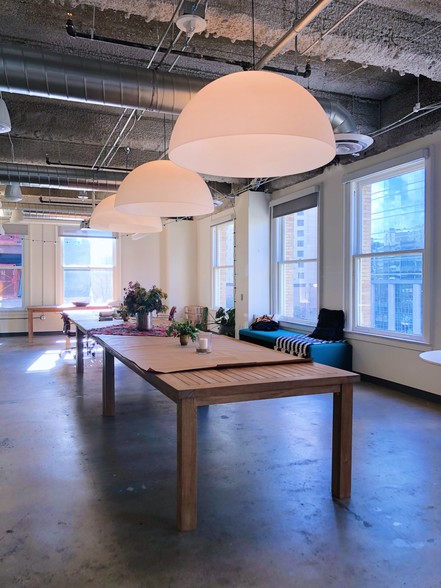
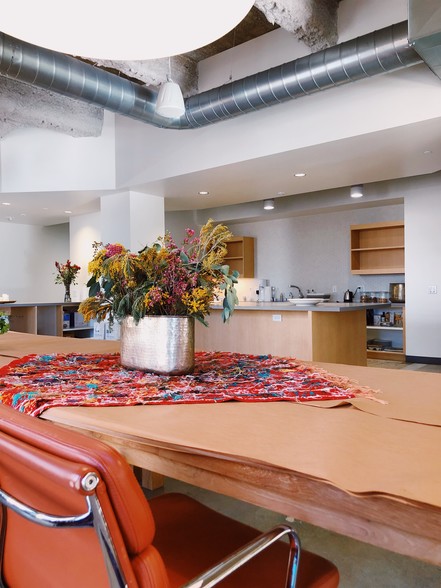
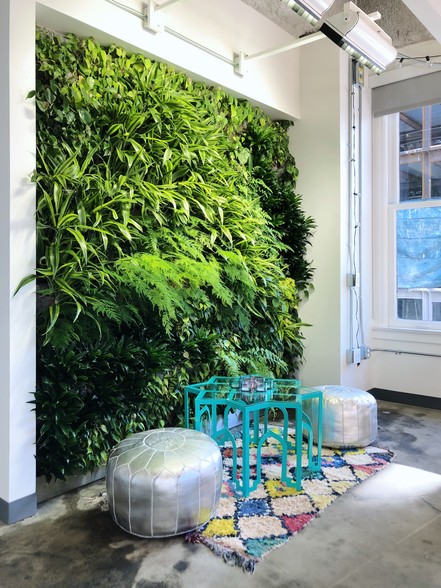
HIGHLIGHTS
- EBMUD WaterSmart and ENERGY STAR certified.
- BART accessible.
- Exposed brick walls.
- Fitness Studio with showers and lockers.
- On-site security.
- Building conference room.
ALL AVAILABLE SPACES(6)
Display Rental Rate as
- SPACE
- SIZE
- TERM
- RENTAL RATE
- SPACE USE
- CONDITION
- AVAILABLE
One of a kind first floor space with 25’ ceiling height, open workspace, lab/R&D component, meeting rooms, etc. Opportunity to brand front entrance of space in building lobby.
- Rate includes utilities, building services and property expenses
- Mostly Open Floor Plan Layout
- 2 Private Offices
- 60 Workstations
- Central Air Conditioning
- Balcony
- Shower Facilities
- 25’ foot ceiling, creative office space with R&D
- incredible natural light
- Fully Built-Out as Standard Office
- Fits 30 - 95 People
- 1 Conference Room
- Finished Ceilings: 25’
- Kitchen
- Natural Light
- Open-Plan
- Open work space for 60
Gorgeous, full floor available with high end finishes, formal entry, open kitchen and workspace. 1 board room, 2 conference rooms, 5 private offices, 3 call rooms.
- Rate includes utilities, building services and property expenses
- Mostly Open Floor Plan Layout
- 5 Private Offices
- 5 Workstations
- Can be combined with additional space(s) for up to 19,574 SF of adjacent space
- Natural Light
- Conference Room: 2
- Kitchen/Kitchenette
- Public Transportation: BART, AC Transit
- Fully Built-Out as Standard Office
- Fits 25 - 79 People
- 2 Conference Rooms
- Finished Ceilings: 25’
- Kitchen
- Open-Plan
- Highway Access:
- Private Office: 3
- Sprinklers
Full floor opportunity, with efficient side-core building design & layout, window-line on all four sides, creative exposed ceilings, can be built to open plan or heavy private office build-out. Can be combined with Suite 500 for 20,000 RSF. Asking $57-$59 Industrial Gross annually.
- Rate includes utilities, building services and property expenses
- 1 Private Office
- 85 Workstations
- Space is in Excellent Condition
- High Ceilings
- Natural Light
- Efficient side-core floor plate
- Can be combined for +-20,000 sf contiguous
- Fits 25 - 79 People
- 10 Conference Rooms
- Finished Ceilings: 25’
- Can be combined with additional space(s) for up to 19,574 SF of adjacent space
- Exposed Ceiling
- Open-Plan
- Excellent natural light
Partial floor with mix of open creative space and meeting rooms, prime window line with boundless natural light and private roof terrace. This suite also has direct access to building amenities including conference facility and an expansive roof deck.
- Rate includes utilities, building services and property expenses
- Fits 1 - 30 People
- 1 Conference Room
- Finished Ceilings: 25’
- Central Air Conditioning
- Natural Light
- Public Transportation: BART, AC Transit
- Fully Built-Out as Standard Office
- 1 Private Office
- 1 Workstation
- Space is in Excellent Condition
- Balcony
- Highway Access
- Sprinklers
Architecturally stunning space available, with four sides of glass. Mix of open area, two meeting rooms/offices, kitchenette.
- Listed rate may not include certain utilities, building services and property expenses
- Mostly Open Floor Plan Layout
- 2 Private Offices
- 10 Workstations
- Private Restrooms
- Fully Built-Out as Standard Office
- Fits 6 - 19 People
- 1 Conference Room
- Finished Ceilings: 9’
- Surrounded by Downtown Restaurants and Amenities
Efficient full floor with open-floor plan, one conference room, private ADA restroom, glass on 4 sides. Unique walkup space with private stairwell. Move-in ready now.
- Rate includes utilities, building services and property expenses
- Mostly Open Floor Plan Layout
- 1 Private Office
- 1 Workstation
- Kitchen
- Natural Light
- Highway Access
- Restrooms
- Fully Built-Out as Standard Office
- Fits 6 - 19 People
- 1 Conference Room
- Finished Ceilings: 25’
- Private Restrooms
- Conference Room
- Public Transportation: BART, AC Transit
- Sprinklers
| Space | Size | Term | Rental Rate | Space Use | Condition | Available |
| 1st Floor | 11,825 SF | Negotiable | $39.00 /SF/YR | Office | Full Build-Out | Now |
| 3rd Floor | 9,813 SF | Negotiable | $36.00 /SF/YR | Office | Full Build-Out | 30 Days |
| 4th Floor | 9,761 SF | Negotiable | $39.00 /SF/YR | Office | Shell Space | Now |
| 9th Floor | 3,833 SF | Negotiable | $39.00 /SF/YR | Office | Full Build-Out | 30 Days |
| 10th Floor, Ste 1000 | 2,253 SF | Negotiable | $39.00 /SF/YR | Office | Full Build-Out | 30 Days |
| 18th Floor | 2,273 SF | Negotiable | $39.00 /SF/YR | Office | Full Build-Out | 30 Days |
1st Floor
| Size |
| 11,825 SF |
| Term |
| Negotiable |
| Rental Rate |
| $39.00 /SF/YR |
| Space Use |
| Office |
| Condition |
| Full Build-Out |
| Available |
| Now |
3rd Floor
| Size |
| 9,813 SF |
| Term |
| Negotiable |
| Rental Rate |
| $36.00 /SF/YR |
| Space Use |
| Office |
| Condition |
| Full Build-Out |
| Available |
| 30 Days |
4th Floor
| Size |
| 9,761 SF |
| Term |
| Negotiable |
| Rental Rate |
| $39.00 /SF/YR |
| Space Use |
| Office |
| Condition |
| Shell Space |
| Available |
| Now |
9th Floor
| Size |
| 3,833 SF |
| Term |
| Negotiable |
| Rental Rate |
| $39.00 /SF/YR |
| Space Use |
| Office |
| Condition |
| Full Build-Out |
| Available |
| 30 Days |
10th Floor, Ste 1000
| Size |
| 2,253 SF |
| Term |
| Negotiable |
| Rental Rate |
| $39.00 /SF/YR |
| Space Use |
| Office |
| Condition |
| Full Build-Out |
| Available |
| 30 Days |
18th Floor
| Size |
| 2,273 SF |
| Term |
| Negotiable |
| Rental Rate |
| $39.00 /SF/YR |
| Space Use |
| Office |
| Condition |
| Full Build-Out |
| Available |
| 30 Days |
PROPERTY OVERVIEW
1212 Broadway has a historic vintage facade with renovated interior. The building offers shared conference room facilities, abundant natural light, operable windows in each suite and terrific views. Tower suites offer full floor identity for 2,000 square foot users. 1212 Broadway has immediate access to City Center retail amenities. The property is located on Broadway in downtown Oakland and is close to public transportation lines with easy access to I-880, I-580, I-980 and Highway 24 next to the Oakland Convention Center and Marriott Hotel. 1212 Broadway has immediate access to City Center retail amenities and is conveniently located only one block from both Frank Ogawa Plaza and the 12th Street BART station.
- 24 Hour Access
- Bus Line
- Controlled Access
- Concierge
- Conferencing Facility
- Fitness Center
- Metro/Subway
- Property Manager on Site
- Kitchen
- Storage Space
- Bicycle Storage
- Central Heating
- Natural Light
- Plug & Play
- Reception
- Secure Storage
- Shower Facilities
- Wi-Fi
- Air Conditioning













