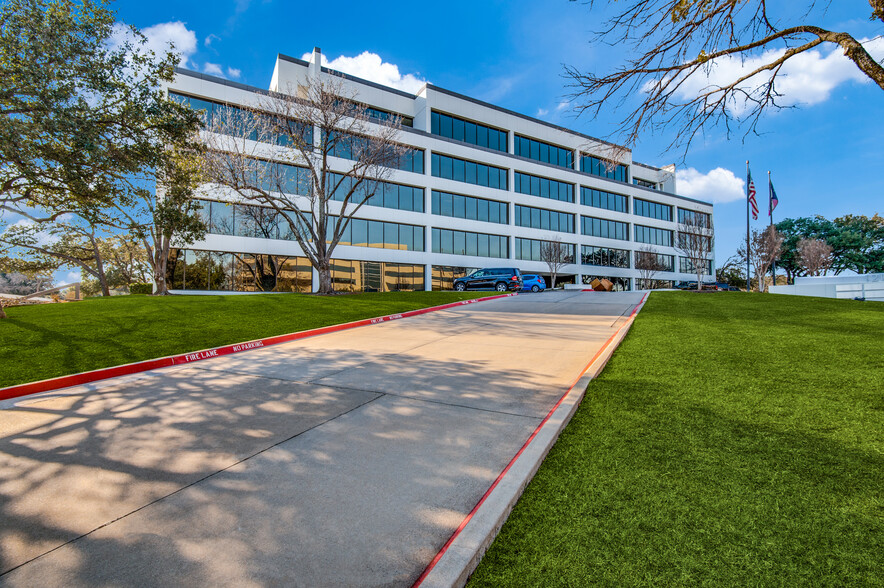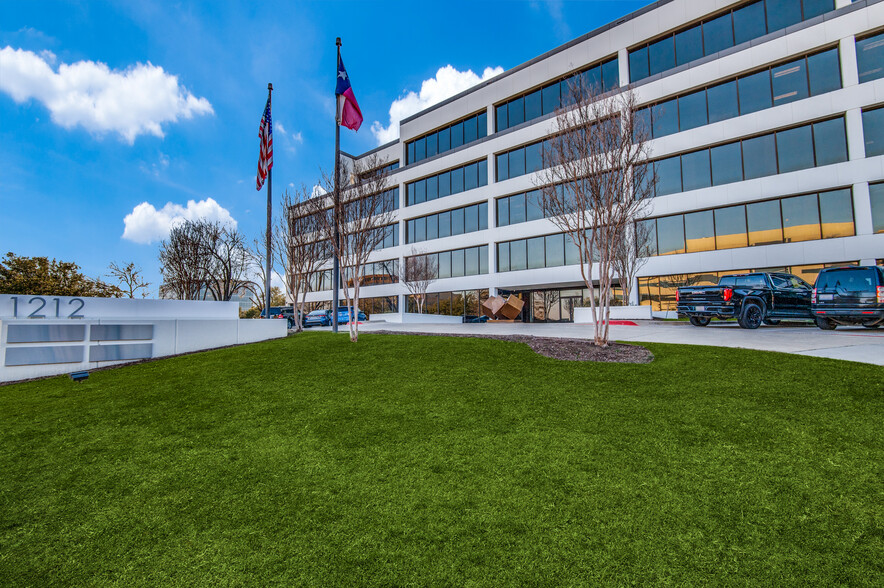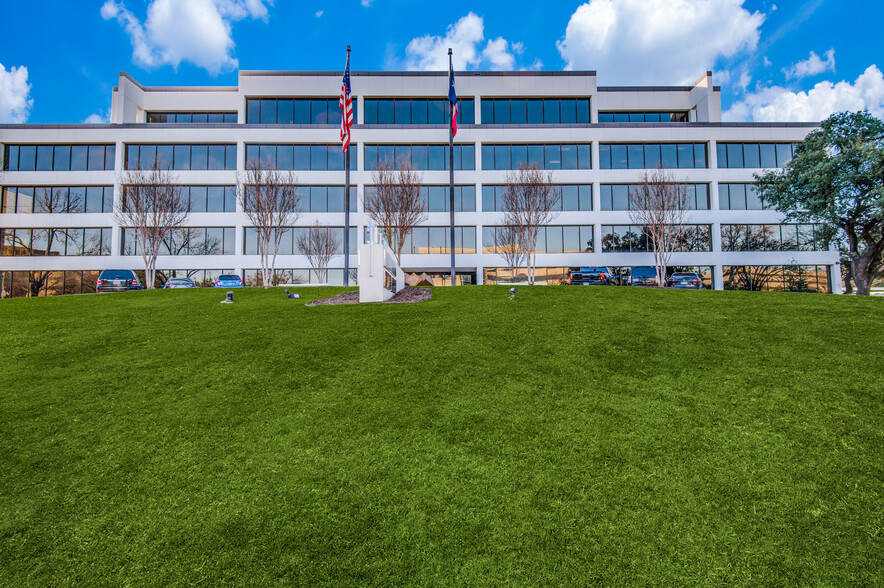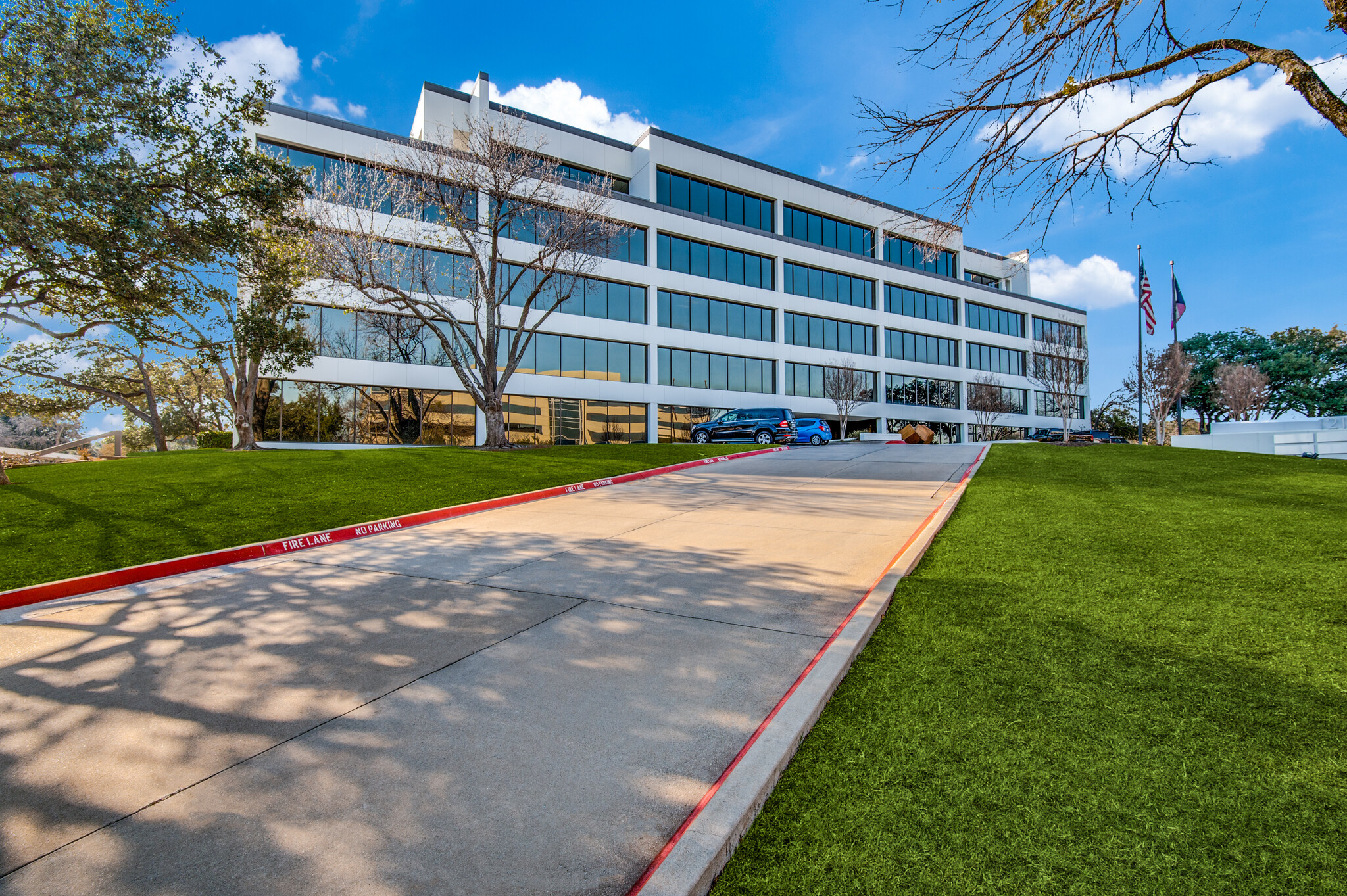
This feature is unavailable at the moment.
We apologize, but the feature you are trying to access is currently unavailable. We are aware of this issue and our team is working hard to resolve the matter.
Please check back in a few minutes. We apologize for the inconvenience.
- LoopNet Team
thank you

Your email has been sent!
1212 Corporate Office Center 1212 Corporate Dr
1,056 - 27,922 SF of Office Space Available in Irving, TX 75038



all available spaces(9)
Display Rental Rate as
- Space
- Size
- Term
- Rental Rate
- Space Use
- Condition
- Available
Spec suite coming soon
- Listed lease rate plus proportional share of electrical cost
- Open Floor Plan Layout
Move in ready interior space directly behind building tenant lounge
- Listed lease rate plus proportional share of electrical cost
Premium first floor space with building lobby exposure
- Listed lease rate plus proportional share of electrical cost
- Office intensive layout
- Fully Built-Out as Standard Office
Corner suite with ample private offices
- Listed lease rate plus proportional share of electrical cost
- 9 Private Offices
- Fully Built-Out as Standard Office
- 1 Conference Room
All private offices offer floor to ceiling windows
- Listed lease rate plus proportional share of electrical cost
- 5 Private Offices
- Fully Built-Out as Standard Office
- Space is in Excellent Condition
- Listed lease rate plus proportional share of electrical cost
- Mostly Open Floor Plan Layout
- Fully Built-Out as Standard Office
New Spec Suite just delivered offering premium elevator lobby exposure
- Listed lease rate plus proportional share of electrical cost
- 4 Private Offices
- Fully Built-Out as Standard Office
- Can be combined with additional space(s) for up to 4,806 SF of adjacent space
- Listed lease rate plus proportional share of electrical cost
- Can be combined with additional space(s) for up to 4,806 SF of adjacent space
Excellent space with elevator lobby exposure on level 4. Efficient layout with great natural light.
- Listed lease rate plus proportional share of electrical cost
- Mostly Open Floor Plan Layout
- Fully Built-Out as Standard Office
| Space | Size | Term | Rental Rate | Space Use | Condition | Available |
| 1st Floor, Ste 100 | 5,691 SF | Negotiable | $23.50 /SF/YR $1.96 /SF/MO $133,739 /YR $11,145 /MO | Office | Spec Suite | Now |
| 1st Floor, Ste 123 | 1,056 SF | Negotiable | $23.00 /SF/YR $1.92 /SF/MO $24,288 /YR $2,024 /MO | Office | - | Now |
| 1st Floor, Ste 160 | 2,542 SF | Negotiable | $23.50 /SF/YR $1.96 /SF/MO $59,737 /YR $4,978 /MO | Office | Full Build-Out | Now |
| 2nd Floor, Ste 225 | 3,124 SF | Negotiable | $23.50 /SF/YR $1.96 /SF/MO $73,414 /YR $6,118 /MO | Office | Full Build-Out | Now |
| 2nd Floor, Ste 250 | 2,383 SF | Negotiable | $23.50 /SF/YR $1.96 /SF/MO $56,001 /YR $4,667 /MO | Office | Full Build-Out | Now |
| 2nd Floor, Ste 280 | 3,157 SF | Negotiable | $23.50 /SF/YR $1.96 /SF/MO $74,190 /YR $6,182 /MO | Office | Full Build-Out | April 01, 2025 |
| 3rd Floor, Ste 360 | 2,029 SF | Negotiable | $23.50 /SF/YR $1.96 /SF/MO $47,682 /YR $3,973 /MO | Office | Full Build-Out | Now |
| 3rd Floor, Ste 375 | 2,777 SF | Negotiable | $23.50 /SF/YR $1.96 /SF/MO $65,260 /YR $5,438 /MO | Office | - | March 01, 2025 |
| 4th Floor, Ste 450 | 5,163 SF | Negotiable | $23.50 /SF/YR $1.96 /SF/MO $121,331 /YR $10,111 /MO | Office | Full Build-Out | Now |
1st Floor, Ste 100
| Size |
| 5,691 SF |
| Term |
| Negotiable |
| Rental Rate |
| $23.50 /SF/YR $1.96 /SF/MO $133,739 /YR $11,145 /MO |
| Space Use |
| Office |
| Condition |
| Spec Suite |
| Available |
| Now |
1st Floor, Ste 123
| Size |
| 1,056 SF |
| Term |
| Negotiable |
| Rental Rate |
| $23.00 /SF/YR $1.92 /SF/MO $24,288 /YR $2,024 /MO |
| Space Use |
| Office |
| Condition |
| - |
| Available |
| Now |
1st Floor, Ste 160
| Size |
| 2,542 SF |
| Term |
| Negotiable |
| Rental Rate |
| $23.50 /SF/YR $1.96 /SF/MO $59,737 /YR $4,978 /MO |
| Space Use |
| Office |
| Condition |
| Full Build-Out |
| Available |
| Now |
2nd Floor, Ste 225
| Size |
| 3,124 SF |
| Term |
| Negotiable |
| Rental Rate |
| $23.50 /SF/YR $1.96 /SF/MO $73,414 /YR $6,118 /MO |
| Space Use |
| Office |
| Condition |
| Full Build-Out |
| Available |
| Now |
2nd Floor, Ste 250
| Size |
| 2,383 SF |
| Term |
| Negotiable |
| Rental Rate |
| $23.50 /SF/YR $1.96 /SF/MO $56,001 /YR $4,667 /MO |
| Space Use |
| Office |
| Condition |
| Full Build-Out |
| Available |
| Now |
2nd Floor, Ste 280
| Size |
| 3,157 SF |
| Term |
| Negotiable |
| Rental Rate |
| $23.50 /SF/YR $1.96 /SF/MO $74,190 /YR $6,182 /MO |
| Space Use |
| Office |
| Condition |
| Full Build-Out |
| Available |
| April 01, 2025 |
3rd Floor, Ste 360
| Size |
| 2,029 SF |
| Term |
| Negotiable |
| Rental Rate |
| $23.50 /SF/YR $1.96 /SF/MO $47,682 /YR $3,973 /MO |
| Space Use |
| Office |
| Condition |
| Full Build-Out |
| Available |
| Now |
3rd Floor, Ste 375
| Size |
| 2,777 SF |
| Term |
| Negotiable |
| Rental Rate |
| $23.50 /SF/YR $1.96 /SF/MO $65,260 /YR $5,438 /MO |
| Space Use |
| Office |
| Condition |
| - |
| Available |
| March 01, 2025 |
4th Floor, Ste 450
| Size |
| 5,163 SF |
| Term |
| Negotiable |
| Rental Rate |
| $23.50 /SF/YR $1.96 /SF/MO $121,331 /YR $10,111 /MO |
| Space Use |
| Office |
| Condition |
| Full Build-Out |
| Available |
| Now |
1st Floor, Ste 100
| Size | 5,691 SF |
| Term | Negotiable |
| Rental Rate | $23.50 /SF/YR |
| Space Use | Office |
| Condition | Spec Suite |
| Available | Now |
Spec suite coming soon
- Listed lease rate plus proportional share of electrical cost
- Open Floor Plan Layout
1st Floor, Ste 123
| Size | 1,056 SF |
| Term | Negotiable |
| Rental Rate | $23.00 /SF/YR |
| Space Use | Office |
| Condition | - |
| Available | Now |
Move in ready interior space directly behind building tenant lounge
- Listed lease rate plus proportional share of electrical cost
1st Floor, Ste 160
| Size | 2,542 SF |
| Term | Negotiable |
| Rental Rate | $23.50 /SF/YR |
| Space Use | Office |
| Condition | Full Build-Out |
| Available | Now |
Premium first floor space with building lobby exposure
- Listed lease rate plus proportional share of electrical cost
- Fully Built-Out as Standard Office
- Office intensive layout
2nd Floor, Ste 225
| Size | 3,124 SF |
| Term | Negotiable |
| Rental Rate | $23.50 /SF/YR |
| Space Use | Office |
| Condition | Full Build-Out |
| Available | Now |
Corner suite with ample private offices
- Listed lease rate plus proportional share of electrical cost
- Fully Built-Out as Standard Office
- 9 Private Offices
- 1 Conference Room
2nd Floor, Ste 250
| Size | 2,383 SF |
| Term | Negotiable |
| Rental Rate | $23.50 /SF/YR |
| Space Use | Office |
| Condition | Full Build-Out |
| Available | Now |
All private offices offer floor to ceiling windows
- Listed lease rate plus proportional share of electrical cost
- Fully Built-Out as Standard Office
- 5 Private Offices
- Space is in Excellent Condition
2nd Floor, Ste 280
| Size | 3,157 SF |
| Term | Negotiable |
| Rental Rate | $23.50 /SF/YR |
| Space Use | Office |
| Condition | Full Build-Out |
| Available | April 01, 2025 |
- Listed lease rate plus proportional share of electrical cost
- Fully Built-Out as Standard Office
- Mostly Open Floor Plan Layout
3rd Floor, Ste 360
| Size | 2,029 SF |
| Term | Negotiable |
| Rental Rate | $23.50 /SF/YR |
| Space Use | Office |
| Condition | Full Build-Out |
| Available | Now |
New Spec Suite just delivered offering premium elevator lobby exposure
- Listed lease rate plus proportional share of electrical cost
- Fully Built-Out as Standard Office
- 4 Private Offices
- Can be combined with additional space(s) for up to 4,806 SF of adjacent space
3rd Floor, Ste 375
| Size | 2,777 SF |
| Term | Negotiable |
| Rental Rate | $23.50 /SF/YR |
| Space Use | Office |
| Condition | - |
| Available | March 01, 2025 |
- Listed lease rate plus proportional share of electrical cost
- Can be combined with additional space(s) for up to 4,806 SF of adjacent space
4th Floor, Ste 450
| Size | 5,163 SF |
| Term | Negotiable |
| Rental Rate | $23.50 /SF/YR |
| Space Use | Office |
| Condition | Full Build-Out |
| Available | Now |
Excellent space with elevator lobby exposure on level 4. Efficient layout with great natural light.
- Listed lease rate plus proportional share of electrical cost
- Fully Built-Out as Standard Office
- Mostly Open Floor Plan Layout
Property Overview
Located in the heart of the Las Colinas Office Center, 1212 Corporate is a 5-story Class A office building surrounded by all of the restaurants, entertainment, shops and hotels Las Colinas has to offer. Floor-to-ceiling glass windows make the efficient floor plates feel warm and welcoming, while easily accessible visitor parking makes coming and going a breeze. This building just received extensive interior and exterior renovations. Outside, the building has received new paint, a new tenant monument sign, and new landscaping. Inside, the lobby has been completely renovated and a new tenant lounge including a grab-n-go café was recently delivered. Come take a look around, it’s worth seeing for yourself!
- 24 Hour Access
- Atrium
- Controlled Access
- Conferencing Facility
- Food Service
- Security System
- Signage
- Storage Space
- Air Conditioning
PROPERTY FACTS
Presented by

1212 Corporate Office Center | 1212 Corporate Dr
Hmm, there seems to have been an error sending your message. Please try again.
Thanks! Your message was sent.





















