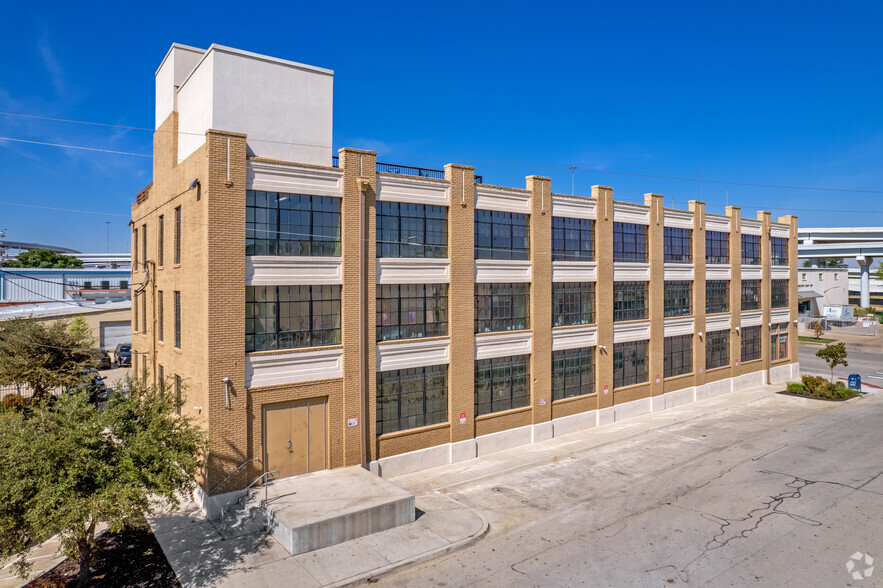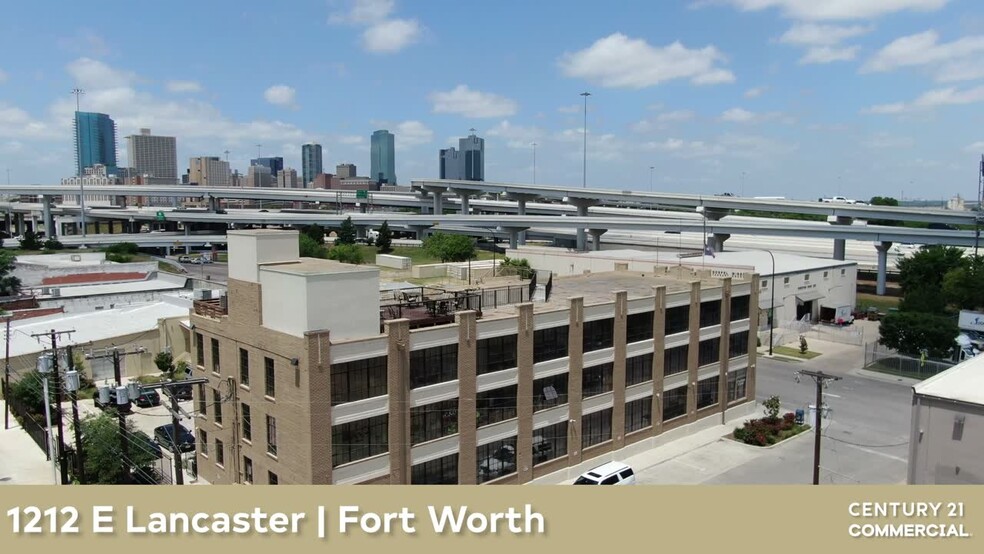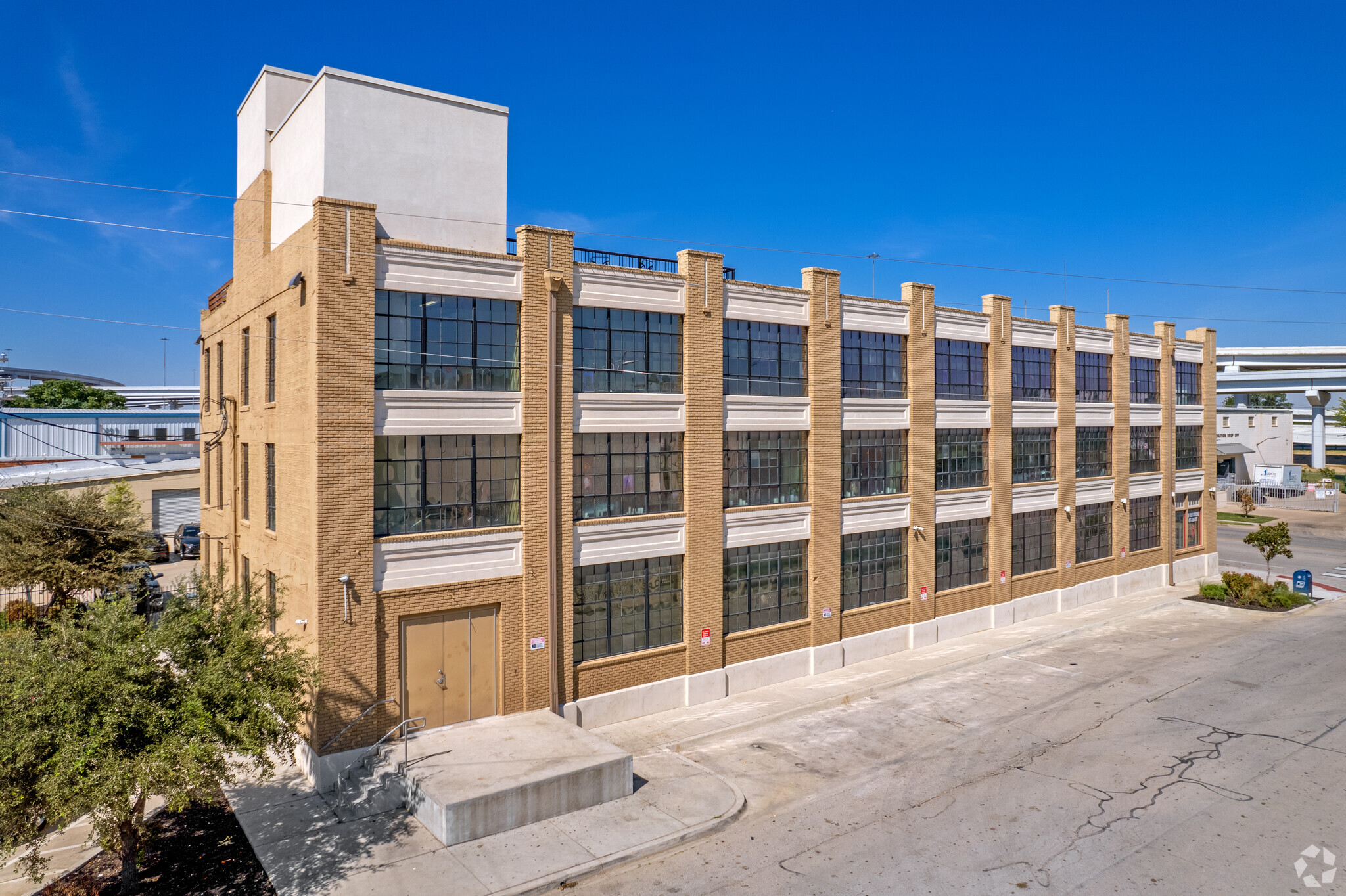Your email has been sent.
1212 E Lancaster Ave
Fort Worth, TX 76102
Parker Browne Building · Office Property For Lease
·
8,071 SF


HIGHLIGHTS
- The Parker Browne Building offers beautifully restored, highly efficient office space with a historic charm unattainable in modern facilities.
- Spaces are adorned with polished concrete floors, glass walls, original push-open windows, exposed brick, and efficient heating and cooling systems.
- Reach Downtown Fort Worth and Sundance Square within five minutes and enjoy an easy commute with direct access to Interstate 30 and 35W.
- A convenient yet affordable opportunity with rates less than the CBD submarket average.
PROPERTY OVERVIEW
Long before Interstate 30 struck its way through the city and Fort Worth combined with Dallas became a gargantuan, world-renowned metropolis, the Parker Browne Building has been there. Through oil booms, stock market busts, and global pandemics, the building has stood the test of time and offers the chance to become a part of its next chapter. An anachronism of the early 20th century, the Parker Browne Building meshes its historic character with a modern outfit to nurture a cozy yet productive atmosphere. The interiors are illuminated with natural light from the steel-sash push-open windows. The glass walls provide an open feel with exposed brick and polished concrete floors that maintain that vintage charm. The full restoration ensures maximum energy efficiency with world-class HVAC systems that help keep the electricity bill to an average low of $1.69 per square foot annually. Tenants will also enjoy an abundance of gated parking and experience a heightened sense of security as many first responders and police officers frequent the uniform retailer downstairs. The Parker Browne Building’s premier positioning at the southeast corner of the Interstate 35 and 35W interchange keeps it out of the congestion of Downtown Fort Worth.
- Bus Line
- Fenced Lot
- Signage
- Roof Terrace
- Basement
- Central Heating
- DDA Compliant
- Natural Light
- Air Conditioning

