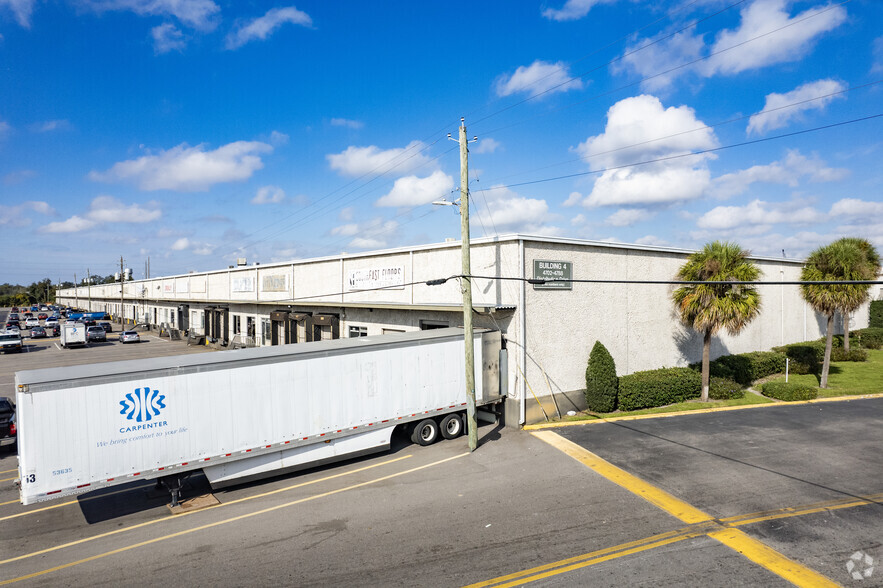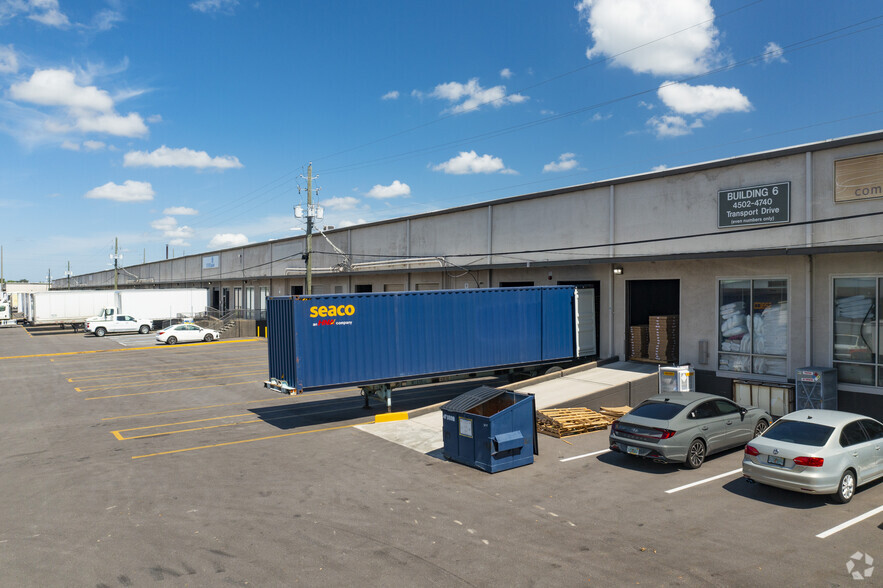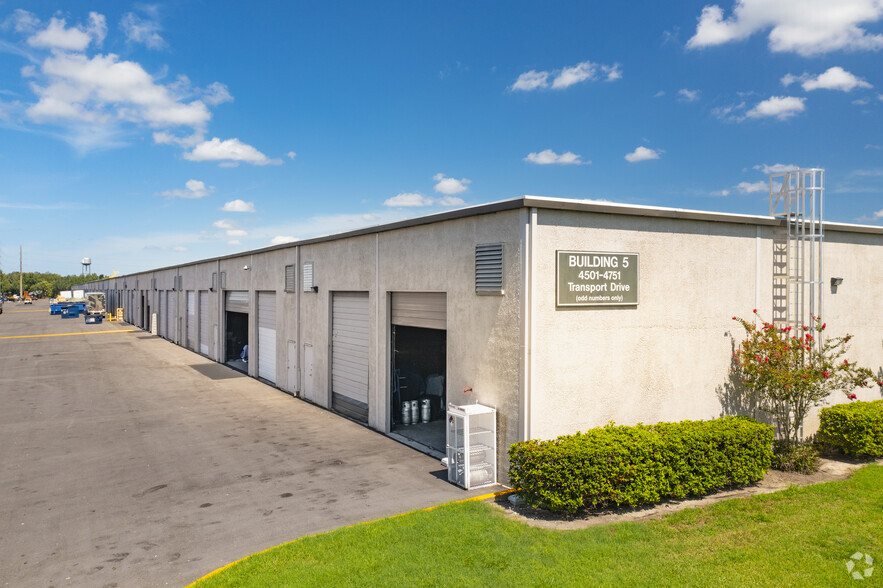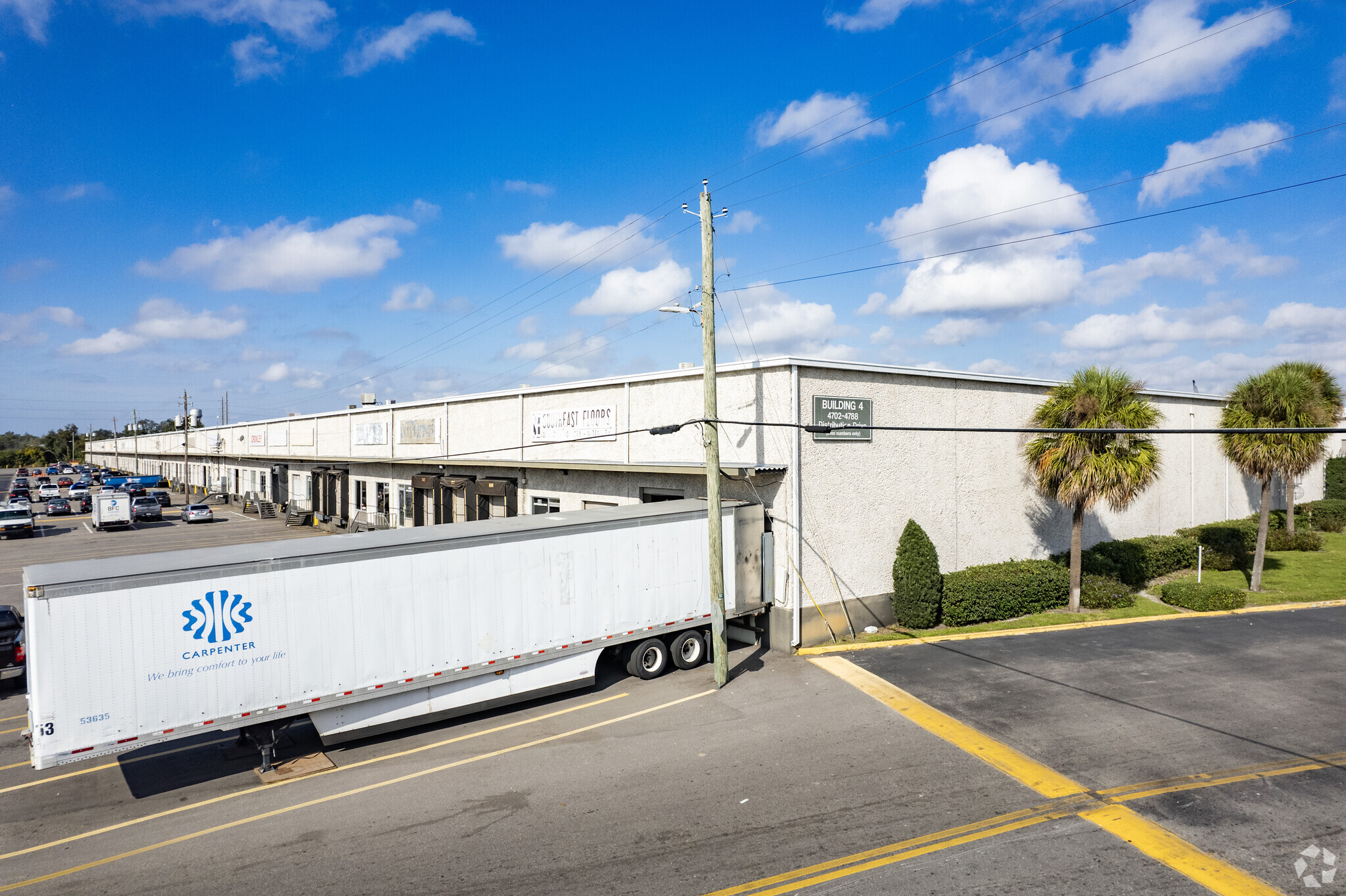
This feature is unavailable at the moment.
We apologize, but the feature you are trying to access is currently unavailable. We are aware of this issue and our team is working hard to resolve the matter.
Please check back in a few minutes. We apologize for the inconvenience.
- LoopNet Team
thank you

Your email has been sent!
Tampa Distribution Center Tampa, FL 33605
2,500 - 183,750 SF of Industrial Space Available



Park Highlights
- Centrally located in the East Tampa Submarket on 50th St.
- Immediate access to I-4, I-75, The Lee Roy Selmon Expressway, and Adamo Drive (SR 60).
PARK FACTS
| Park Type | Industrial Park | Features | Air Conditioning |
| Park Type | Industrial Park |
| Features | Air Conditioning |
Features and Amenities
- Air Conditioning
all available spaces(10)
Display Rental Rate as
- Space
- Size
- Term
- Rental Rate
- Space Use
- Condition
- Available
Suite 4702 TOTAL SF: 50,000 OFFICE SF: +/- 8,477 OCCUPANCY: Available October 1, 2024 CLEAR HEIGHT: 20' LOADING: 7 Dock-High, 2 Drive-In RAIL: 8 Dock-High Rail POWER: 3-Phase, 280V SPRINKLERS: Wet Pipe FEATURE: Wall Exhaust Fan by Each OH Door
- Listed rate may not include certain utilities, building services and property expenses
- 2 Drive Ins
- Central Air Conditioning
- 2 Drive-In Doors
- Wet Pipe Sprinklers
- Includes 8,477 SF of dedicated office space
- 7 Loading Docks
- 7 Dock-High Doors
- 8 Dock-High Rail Doors
- Wall Exhaust Fans
Suite 4718 TOTAL SF: 30,000 OFFICE SF: +/- 4,722 OCCUPANCY: Available October 1, 2024 CLEAR HEIGHT: 20' LOADING: 7 Dock-High RAIL: 6 Dock-High Rail POWER: 3-Phase, 280V SPRINKLERS: Wet Pipe
- Listed rate may not include certain utilities, building services and property expenses
- 2 Drive Ins
- Central Air Conditioning
- Wet Pipe Sprinklers
- Includes 4,722 SF of dedicated office space
- 7 Loading Docks
- 7 Dock-High Rail
- 2 drive ins.
| Space | Size | Term | Rental Rate | Space Use | Condition | Available |
| 1st Floor - 4702 | 50,000 SF | Negotiable | Upon Request Upon Request Upon Request Upon Request | Industrial | Full Build-Out | Now |
| 1st Floor - 4718 | 30,000 SF | Negotiable | Upon Request Upon Request Upon Request Upon Request | Industrial | Full Build-Out | Now |
4502-4740 Transport Dr - 1st Floor - 4702
4502-4740 Transport Dr - 1st Floor - 4718
- Space
- Size
- Term
- Rental Rate
- Space Use
- Condition
- Available
TOTAL SF: 7,500 OFFICE SF: 1,219 OCCUPANCY: Available April 1, 2025 CLEAR HEIGHT: 20' LOADING: 2 Dock-High Doors, 2 Grade-Level Doors POWER: 3 Phase, 120/208v, 200 Amp SPRINKLERS: Wet Pipe
- Lease rate does not include utilities, property expenses or building services
- 2 Loading Docks
- 2 Drive Ins
Total SF: 15,000 SF Office SF: 1,348 SF Available: April 1, 2025 Clear Height: 18' Loading: 4 Dock-High Doors, 4 Grade-Level Power: 3-Phase, 120/208v, 150 Amp Sprinklers: Wet Pipe
- 4 Drive Ins
- 8 Loading Docks
| Space | Size | Term | Rental Rate | Space Use | Condition | Available |
| 1st Floor - 4717 | 7,500 SF | Negotiable | Upon Request Upon Request Upon Request Upon Request | Industrial | - | April 01, 2025 |
| 1st Floor - 4721 | 15,000 SF | Negotiable | Upon Request Upon Request Upon Request Upon Request | Industrial | - | April 01, 2025 |
4501-4751 Transport Dr - 1st Floor - 4717
4501-4751 Transport Dr - 1st Floor - 4721
- Space
- Size
- Term
- Rental Rate
- Space Use
- Condition
- Available
TOTAL SF: 18,750 SF OFFICE SF: +/-1,633 SF OCCUPANCY: July 1, 2025 CLEAR HEIGHT: 20' LOADING: 6 Dock-High Doors, Ability to add 1 additional, 5 Grade-Level Doors POWER: 3-Phase, 120/240V, 100 Amp SPRINKLERS: Wet Pipe
- Listed rate may not include certain utilities, building services and property expenses
- 6 Loading Docks
- 6 docks.
- 5 Drive Ins
- Wet Pipe Sprinklers
- 5 drive ins.
TOTAL SF: 7,500 OFFICE SF: 1,568 OCCUPANCY: Available August 1, 2025 CLEAR HEIGHT: 20' LOADING: 2 Dock-High Doors, 2 Grade-Level Doors POWER: 3-Phase, 120/208V, 125A SPRINKLERS: Wet Pipe
- Includes 1,568 SF of dedicated office space
- 2 Loading Docks
- 2 Drive Ins
Total SF: 15,000 SF Office: 1,100 SF Occupancy: Available Now Clear Height: 20' Loading: 5 Dock-High, 4 Drive-In Power: 3-Phase, 120/208V, 125 Amp Sprinklers: Wet Pipe
- Listed rate may not include certain utilities, building services and property expenses
- 4 Drive Ins
- Central Air Conditioning
- 4 Drive-In Doors
- Includes 1,500 SF of dedicated office space
- 5 Loading Docks
- 5 Dock-High Doors
- Wet Pipe Sprinklers
| Space | Size | Term | Rental Rate | Space Use | Condition | Available |
| 1st Floor - 4750 | 18,750 SF | Negotiable | Upon Request Upon Request Upon Request Upon Request | Industrial | Partial Build-Out | July 01, 2025 |
| 1st Floor - 4770 | 7,500 SF | Negotiable | Upon Request Upon Request Upon Request Upon Request | Industrial | - | August 01, 2025 |
| 1st Floor - 4780-82 | 15,000 SF | Negotiable | Upon Request Upon Request Upon Request Upon Request | Industrial | Full Build-Out | Now |
4501-4751 Distribution Dr - 1st Floor - 4750
4501-4751 Distribution Dr - 1st Floor - 4770
4501-4751 Distribution Dr - 1st Floor - 4780-82
- Space
- Size
- Term
- Rental Rate
- Space Use
- Condition
- Available
Suite 4757 Total SF: 11,250 SF Office SF: 1,300 SF Occupancy: Available October 1, 2024 Clear Height: 20' Loading: 3 Dock-High, 1 Drive-In Rail: 3 Dock-High Rail Power: 100 Amp, 120/240V, 3-Phase Sprinklers: Wet Pipe
- Listed rate may not include certain utilities, building services and property expenses
- 1 Drive Bay
- Central Air Conditioning
- 1 Drive-In Door
- Includes 1,300 SF of dedicated office space
- 3 Loading Docks
- 3 Dock-High Doors
| Space | Size | Term | Rental Rate | Space Use | Condition | Available |
| 1st Floor - 4757 | 11,250 SF | Negotiable | Upon Request Upon Request Upon Request Upon Request | Industrial | Full Build-Out | Now |
4701-4775 Distribution Dr - 1st Floor - 4757
- Space
- Size
- Term
- Rental Rate
- Space Use
- Condition
- Available
Total SF: 26,250 SF Office: TBD Occupancy: Available February 1, 2025 Clear Height: 20' Loading: 5 Dock-High Doors, 1 Drive-In Ramp Rail: TBD Power: 3-Phase, 120/208V, 200A Sprinklers: Wet Pipe
- Listed rate may not include certain utilities, building services and property expenses
- 20' clear height.
| Space | Size | Term | Rental Rate | Space Use | Condition | Available |
| 1st Floor - 4915 | 26,250 SF | Negotiable | Upon Request Upon Request Upon Request Upon Request | Industrial | Full Build-Out | February 01, 2025 |
4901-4971 Distribution Dr - 1st Floor - 4915
- Space
- Size
- Term
- Rental Rate
- Space Use
- Condition
- Available
Office SF: +/- 500 SF Occupancy: February 1, 2025 Clear Height: 20' Loading: 1 Dock-High Door, 1 Grade-Level Door Power: 3-Phase, 120/240V, 100 Amp Sprinklers: Wet Pipe
- Listed rate may not include certain utilities, building services and property expenses
- 1 Drive Bay
- Central Air Conditioning
- 1 drive in.
- Includes 500 SF of dedicated office space
- 2 Loading Docks
- 1 dock high door.
| Space | Size | Term | Rental Rate | Space Use | Condition | Available |
| 1st Floor - 4924 | 2,500 SF | Negotiable | Upon Request Upon Request Upon Request Upon Request | Industrial | Full Build-Out | February 01, 2025 |
4914-4972 Distribution Dr - 1st Floor - 4924
4502-4740 Transport Dr - 1st Floor - 4702
| Size | 50,000 SF |
| Term | Negotiable |
| Rental Rate | Upon Request |
| Space Use | Industrial |
| Condition | Full Build-Out |
| Available | Now |
Suite 4702 TOTAL SF: 50,000 OFFICE SF: +/- 8,477 OCCUPANCY: Available October 1, 2024 CLEAR HEIGHT: 20' LOADING: 7 Dock-High, 2 Drive-In RAIL: 8 Dock-High Rail POWER: 3-Phase, 280V SPRINKLERS: Wet Pipe FEATURE: Wall Exhaust Fan by Each OH Door
- Listed rate may not include certain utilities, building services and property expenses
- Includes 8,477 SF of dedicated office space
- 2 Drive Ins
- 7 Loading Docks
- Central Air Conditioning
- 7 Dock-High Doors
- 2 Drive-In Doors
- 8 Dock-High Rail Doors
- Wet Pipe Sprinklers
- Wall Exhaust Fans
4502-4740 Transport Dr - 1st Floor - 4718
| Size | 30,000 SF |
| Term | Negotiable |
| Rental Rate | Upon Request |
| Space Use | Industrial |
| Condition | Full Build-Out |
| Available | Now |
Suite 4718 TOTAL SF: 30,000 OFFICE SF: +/- 4,722 OCCUPANCY: Available October 1, 2024 CLEAR HEIGHT: 20' LOADING: 7 Dock-High RAIL: 6 Dock-High Rail POWER: 3-Phase, 280V SPRINKLERS: Wet Pipe
- Listed rate may not include certain utilities, building services and property expenses
- Includes 4,722 SF of dedicated office space
- 2 Drive Ins
- 7 Loading Docks
- Central Air Conditioning
- 7 Dock-High Rail
- Wet Pipe Sprinklers
- 2 drive ins.
4501-4751 Transport Dr - 1st Floor - 4717
| Size | 7,500 SF |
| Term | Negotiable |
| Rental Rate | Upon Request |
| Space Use | Industrial |
| Condition | - |
| Available | April 01, 2025 |
TOTAL SF: 7,500 OFFICE SF: 1,219 OCCUPANCY: Available April 1, 2025 CLEAR HEIGHT: 20' LOADING: 2 Dock-High Doors, 2 Grade-Level Doors POWER: 3 Phase, 120/208v, 200 Amp SPRINKLERS: Wet Pipe
- Lease rate does not include utilities, property expenses or building services
- 2 Drive Ins
- 2 Loading Docks
4501-4751 Transport Dr - 1st Floor - 4721
| Size | 15,000 SF |
| Term | Negotiable |
| Rental Rate | Upon Request |
| Space Use | Industrial |
| Condition | - |
| Available | April 01, 2025 |
Total SF: 15,000 SF Office SF: 1,348 SF Available: April 1, 2025 Clear Height: 18' Loading: 4 Dock-High Doors, 4 Grade-Level Power: 3-Phase, 120/208v, 150 Amp Sprinklers: Wet Pipe
- 4 Drive Ins
- 8 Loading Docks
4501-4751 Distribution Dr - 1st Floor - 4750
| Size | 18,750 SF |
| Term | Negotiable |
| Rental Rate | Upon Request |
| Space Use | Industrial |
| Condition | Partial Build-Out |
| Available | July 01, 2025 |
TOTAL SF: 18,750 SF OFFICE SF: +/-1,633 SF OCCUPANCY: July 1, 2025 CLEAR HEIGHT: 20' LOADING: 6 Dock-High Doors, Ability to add 1 additional, 5 Grade-Level Doors POWER: 3-Phase, 120/240V, 100 Amp SPRINKLERS: Wet Pipe
- Listed rate may not include certain utilities, building services and property expenses
- 5 Drive Ins
- 6 Loading Docks
- Wet Pipe Sprinklers
- 6 docks.
- 5 drive ins.
4501-4751 Distribution Dr - 1st Floor - 4770
| Size | 7,500 SF |
| Term | Negotiable |
| Rental Rate | Upon Request |
| Space Use | Industrial |
| Condition | - |
| Available | August 01, 2025 |
TOTAL SF: 7,500 OFFICE SF: 1,568 OCCUPANCY: Available August 1, 2025 CLEAR HEIGHT: 20' LOADING: 2 Dock-High Doors, 2 Grade-Level Doors POWER: 3-Phase, 120/208V, 125A SPRINKLERS: Wet Pipe
- Includes 1,568 SF of dedicated office space
- 2 Drive Ins
- 2 Loading Docks
4501-4751 Distribution Dr - 1st Floor - 4780-82
| Size | 15,000 SF |
| Term | Negotiable |
| Rental Rate | Upon Request |
| Space Use | Industrial |
| Condition | Full Build-Out |
| Available | Now |
Total SF: 15,000 SF Office: 1,100 SF Occupancy: Available Now Clear Height: 20' Loading: 5 Dock-High, 4 Drive-In Power: 3-Phase, 120/208V, 125 Amp Sprinklers: Wet Pipe
- Listed rate may not include certain utilities, building services and property expenses
- Includes 1,500 SF of dedicated office space
- 4 Drive Ins
- 5 Loading Docks
- Central Air Conditioning
- 5 Dock-High Doors
- 4 Drive-In Doors
- Wet Pipe Sprinklers
4701-4775 Distribution Dr - 1st Floor - 4757
| Size | 11,250 SF |
| Term | Negotiable |
| Rental Rate | Upon Request |
| Space Use | Industrial |
| Condition | Full Build-Out |
| Available | Now |
Suite 4757 Total SF: 11,250 SF Office SF: 1,300 SF Occupancy: Available October 1, 2024 Clear Height: 20' Loading: 3 Dock-High, 1 Drive-In Rail: 3 Dock-High Rail Power: 100 Amp, 120/240V, 3-Phase Sprinklers: Wet Pipe
- Listed rate may not include certain utilities, building services and property expenses
- Includes 1,300 SF of dedicated office space
- 1 Drive Bay
- 3 Loading Docks
- Central Air Conditioning
- 3 Dock-High Doors
- 1 Drive-In Door
4901-4971 Distribution Dr - 1st Floor - 4915
| Size | 26,250 SF |
| Term | Negotiable |
| Rental Rate | Upon Request |
| Space Use | Industrial |
| Condition | Full Build-Out |
| Available | February 01, 2025 |
Total SF: 26,250 SF Office: TBD Occupancy: Available February 1, 2025 Clear Height: 20' Loading: 5 Dock-High Doors, 1 Drive-In Ramp Rail: TBD Power: 3-Phase, 120/208V, 200A Sprinklers: Wet Pipe
- Listed rate may not include certain utilities, building services and property expenses
- 20' clear height.
4914-4972 Distribution Dr - 1st Floor - 4924
| Size | 2,500 SF |
| Term | Negotiable |
| Rental Rate | Upon Request |
| Space Use | Industrial |
| Condition | Full Build-Out |
| Available | February 01, 2025 |
Office SF: +/- 500 SF Occupancy: February 1, 2025 Clear Height: 20' Loading: 1 Dock-High Door, 1 Grade-Level Door Power: 3-Phase, 120/240V, 100 Amp Sprinklers: Wet Pipe
- Listed rate may not include certain utilities, building services and property expenses
- Includes 500 SF of dedicated office space
- 1 Drive Bay
- 2 Loading Docks
- Central Air Conditioning
- 1 dock high door.
- 1 drive in.
Park Overview
Tampa Distribution Center, situated at 1212 N. 50th Street, Tampa, FL 33619, is an industrial property suited forwarehousing and distribution users. This facility provides a solution for businesses in need of a strategically locatedand highly efficient distribution center within Tampa's industrial hub, offering immediate access to I-4, I-75, the LeeRoy Selmon Expressway, and Adamo Drive (SR 60).
Presented by

Tampa Distribution Center | Tampa, FL 33605
Hmm, there seems to have been an error sending your message. Please try again.
Thanks! Your message was sent.





