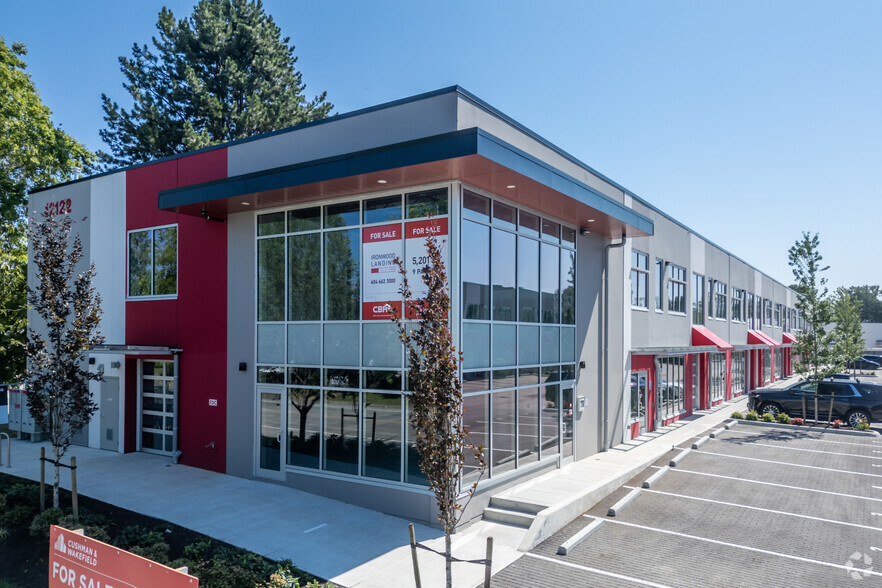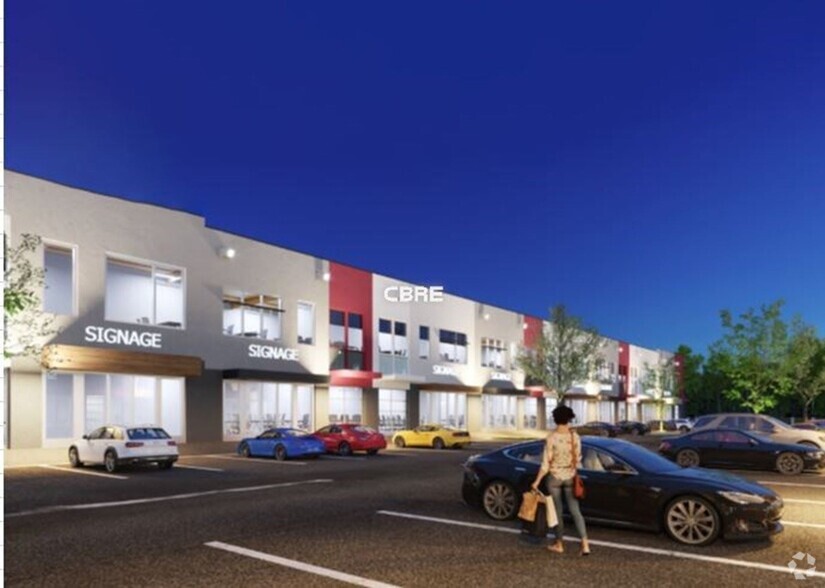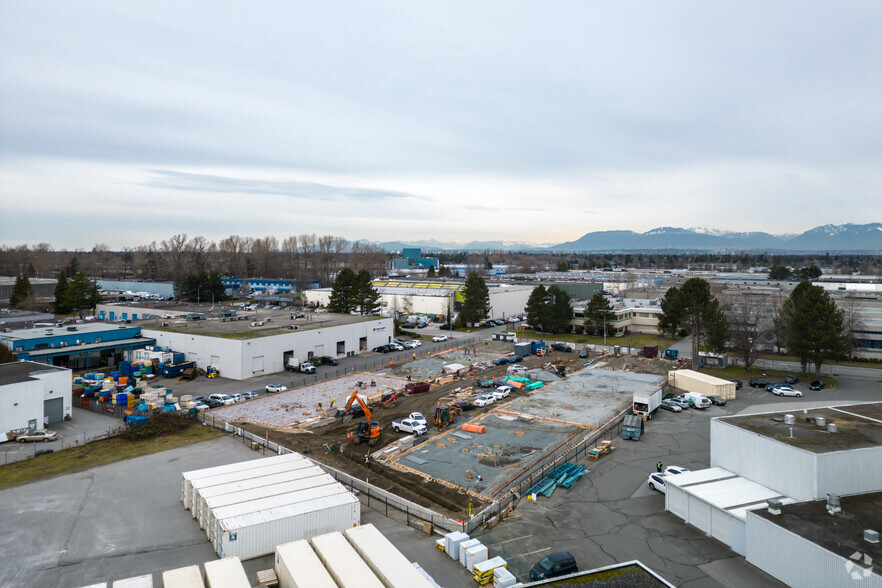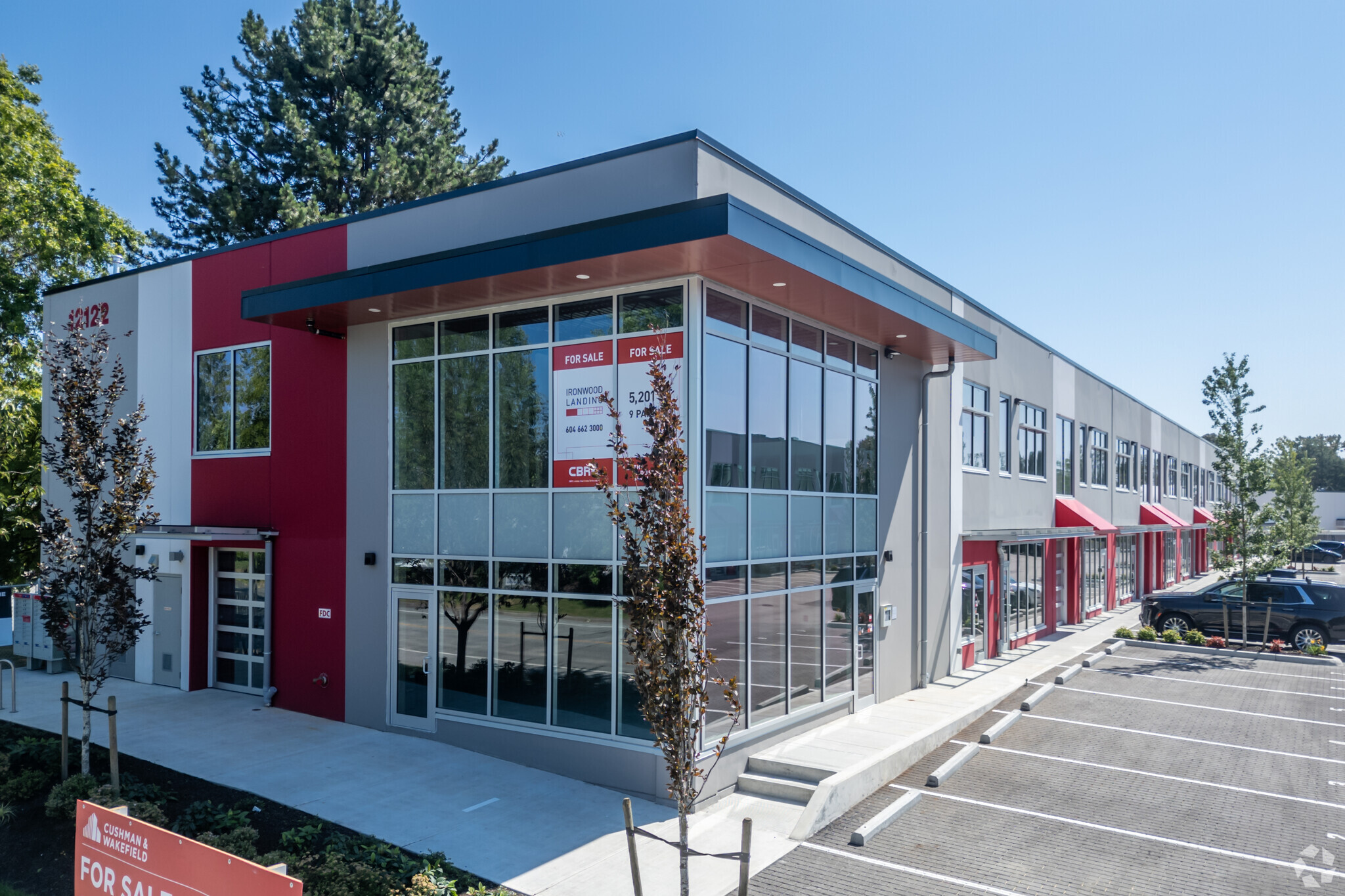
This feature is unavailable at the moment.
We apologize, but the feature you are trying to access is currently unavailable. We are aware of this issue and our team is working hard to resolve the matter.
Please check back in a few minutes. We apologize for the inconvenience.
- LoopNet Team
thank you

Your email has been sent!
Ironwood Landing East Building 12122 Horseshoe Way
2,555 SF of Industrial Space Available in Richmond, BC V7A 4V5



Highlights
- Concrete tilt-up construction
- Enclosed offices with roughed-in HVAC
- Front loading grade door
Features
all available space(1)
Display Rental Rate as
- Space
- Size
- Term
- Rental Rate
- Space Use
- Condition
- Available
This unitfeatures concrete tilt-up construction with a separate entrance to a second-level office. It includes a front-loading grade door, 23' clear warehouse ceiling height, and ample natural light from large windows. The building has roughed-in HVAC for enclosed offices, 200 amp, 120/208V 3-phase electrical service, and one handicapped-accessible washroom on the main level. The main floor has a 300 lbs PSF load capacity with sealed concrete, while the second level includes a roughed-in washroom and a Comslab steel structure with a smoothed concrete finish.
- Lease rate does not include utilities, property expenses or building services
- Natural Light
- One (1) roughed-in washroom on 2nd level
- Central Air and Heating
- Ample glazing allowing for plenty of natural light
- Concrete stairway
| Space | Size | Term | Rental Rate | Space Use | Condition | Available |
| 1st Floor - 155 | 2,555 SF | Negotiable | Upon Request Upon Request Upon Request Upon Request | Industrial | Partial Build-Out | 30 Days |
1st Floor - 155
| Size |
| 2,555 SF |
| Term |
| Negotiable |
| Rental Rate |
| Upon Request Upon Request Upon Request Upon Request |
| Space Use |
| Industrial |
| Condition |
| Partial Build-Out |
| Available |
| 30 Days |
1st Floor - 155
| Size | 2,555 SF |
| Term | Negotiable |
| Rental Rate | Upon Request |
| Space Use | Industrial |
| Condition | Partial Build-Out |
| Available | 30 Days |
This unitfeatures concrete tilt-up construction with a separate entrance to a second-level office. It includes a front-loading grade door, 23' clear warehouse ceiling height, and ample natural light from large windows. The building has roughed-in HVAC for enclosed offices, 200 amp, 120/208V 3-phase electrical service, and one handicapped-accessible washroom on the main level. The main floor has a 300 lbs PSF load capacity with sealed concrete, while the second level includes a roughed-in washroom and a Comslab steel structure with a smoothed concrete finish.
- Lease rate does not include utilities, property expenses or building services
- Central Air and Heating
- Natural Light
- Ample glazing allowing for plenty of natural light
- One (1) roughed-in washroom on 2nd level
- Concrete stairway
Property Overview
Brand new, small bay warehouse space located in Ironwood Landing Business Park in South Richmond
Warehouse FACILITY FACTS
Learn More About Renting Industrial Properties
Presented by

Ironwood Landing East Building | 12122 Horseshoe Way
Hmm, there seems to have been an error sending your message. Please try again.
Thanks! Your message was sent.



