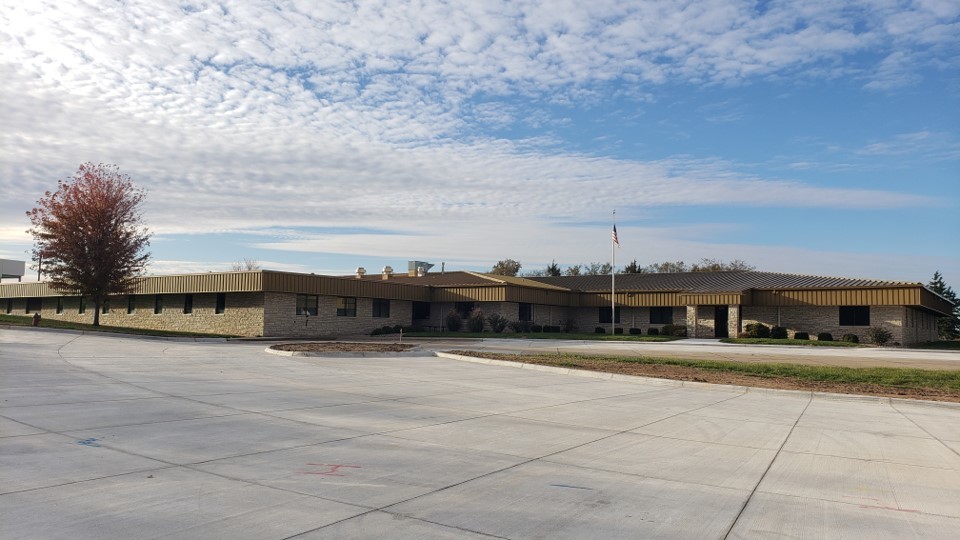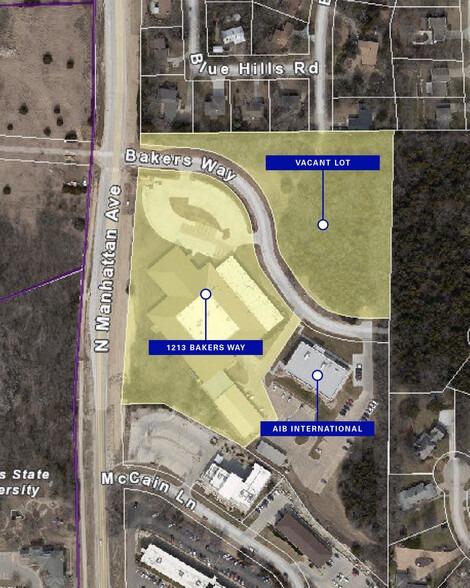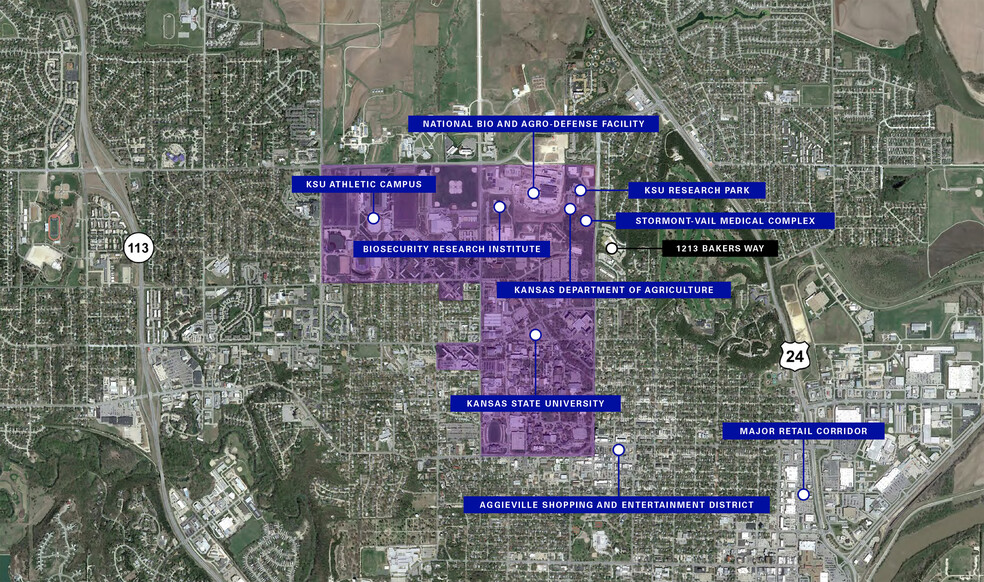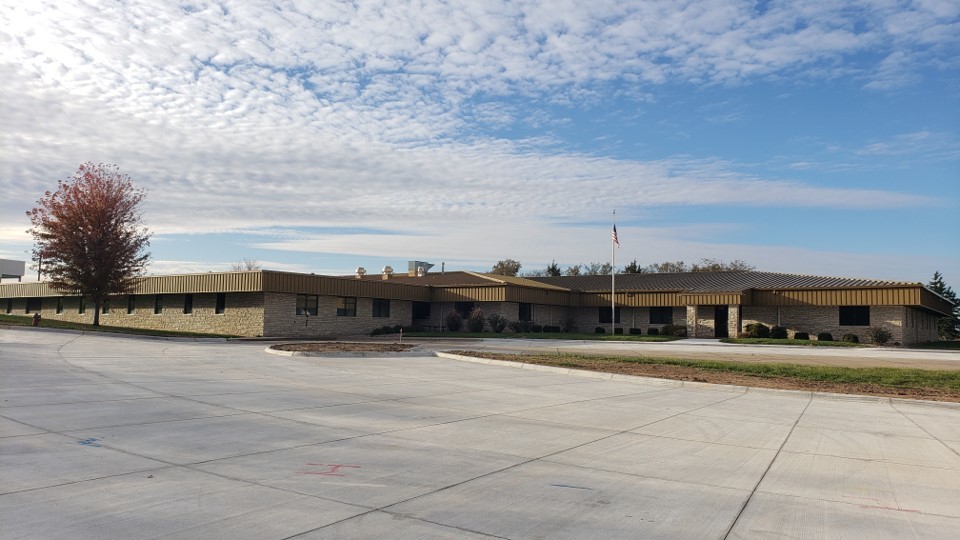
This feature is unavailable at the moment.
We apologize, but the feature you are trying to access is currently unavailable. We are aware of this issue and our team is working hard to resolve the matter.
Please check back in a few minutes. We apologize for the inconvenience.
- LoopNet Team
thank you

Your email has been sent!
Office, Lab, Production, Warehouse Facility 1213 Bakers Way
72,231 SF Vacant Industrial Building Manhattan, KS 66502 $6,950,000 ($96/SF)



Investment Highlights
- Within 5 minutes or less of Kansas State University, NBAF & BRI
- Lab, Office, Production and Classroom/Training All in One
- Pilot Production Area and Loading Dock
Executive Summary
Property Facts
Amenities
- Bio-Tech/ Lab Space
About 1213 Bakers Way , Manhattan, KS 66502
Unique opportunity to purchase this 72,000+ SF multi-functional building on a 4.83 acre lot with ample parking, high on the N. Manhattan Avenue hill in the Bakers Way Business Park. Directly across the street from the Kansas State University Research Park including 55,000 SF medical center (coming soon) and Kansas Department of Agriculture. No more than 5 minutes to any part of the KSU campus, the brand-new National Bio and Agro-Defense Facility (NBAF), Biosecurity Research Institute (BRI), Aggieville Shopping & Entertainment District and Bill Snyder Family Football Stadium. Extremely rare combination office, open 'bullpen' space, classroom, laboratory, production plant and warehouse space with a loading dock. Hilltop location overlooks most of Manhattan to the South while the surrounding trees on all other sides create a private setting. Possibilities for owner occupancy, or single or multi-tenant investment in this strategic location on the university surroundings and proximity to major roadways and new job growth areas. Additional parking available through parking easements with properties within the Business Park. Additional 3.35+/- acre lot immediately across Bakers Way also available for purchase.
Space Availability
- Space
- Size
- Space Use
- Condition
- Available
Combination office, open ‘bullpen’ space, classroom, laboratory, production plant and warehouse space with a loading dock.
| Space | Size | Space Use | Condition | Available |
| 1st Floor | 36,000-72,231 SF | Office | Full Build-Out | Now |
1st Floor
| Size |
| 36,000-72,231 SF |
| Space Use |
| Office |
| Condition |
| Full Build-Out |
| Available |
| Now |
1st Floor
| Size | 36,000-72,231 SF |
| Space Use | Office |
| Condition | Full Build-Out |
| Available | Now |
Combination office, open ‘bullpen’ space, classroom, laboratory, production plant and warehouse space with a loading dock.
PROPERTY TAXES
| Parcel Number | 203-07-2-20-09-002.00-0 | Improvements Assessment | $9,573,510 |
| Land Assessment | $842,030 | Total Assessment | $10,415,540 |
PROPERTY TAXES
zoning
| Zoning Code | R |
| R |
Learn More About Investing in Industrial Properties
Presented by
Company Not Provided
Office, Lab, Production, Warehouse Facility | 1213 Bakers Way
Hmm, there seems to have been an error sending your message. Please try again.
Thanks! Your message was sent.





