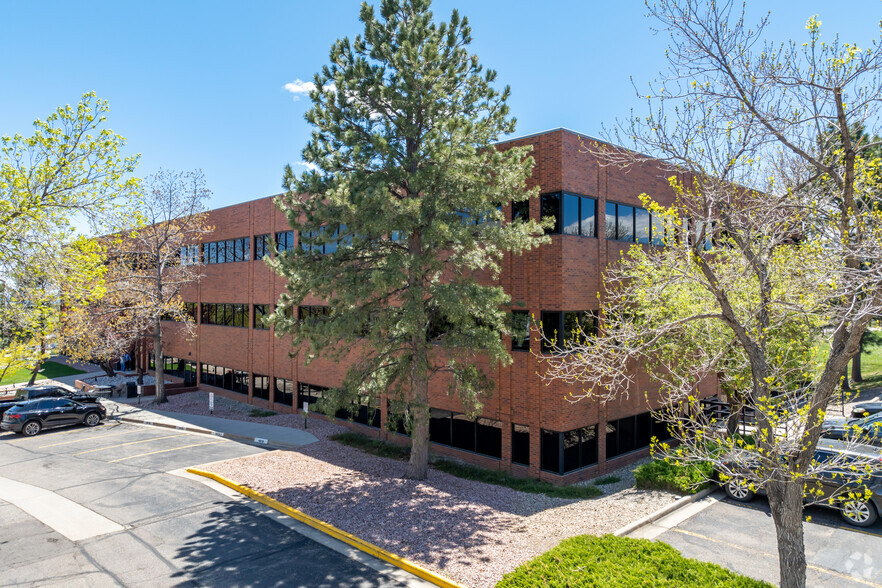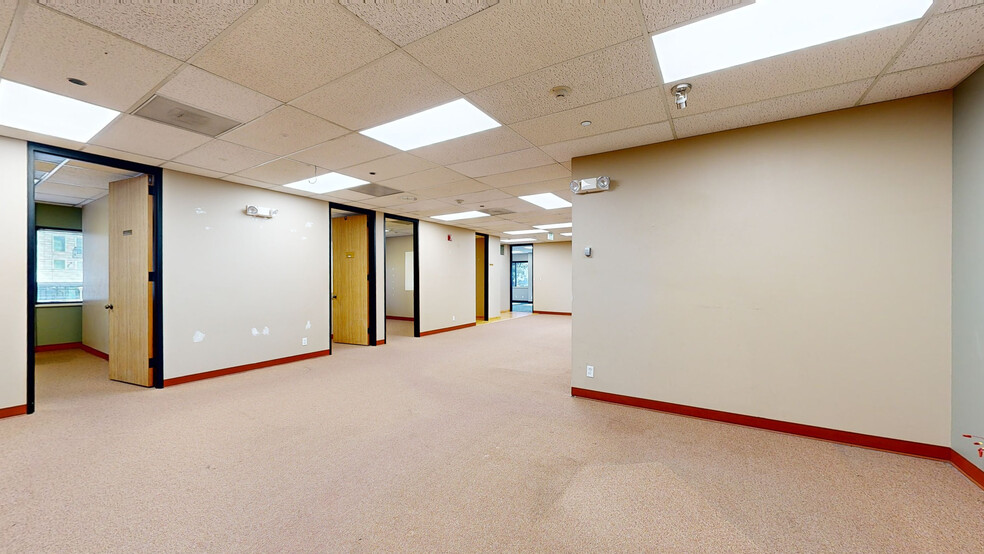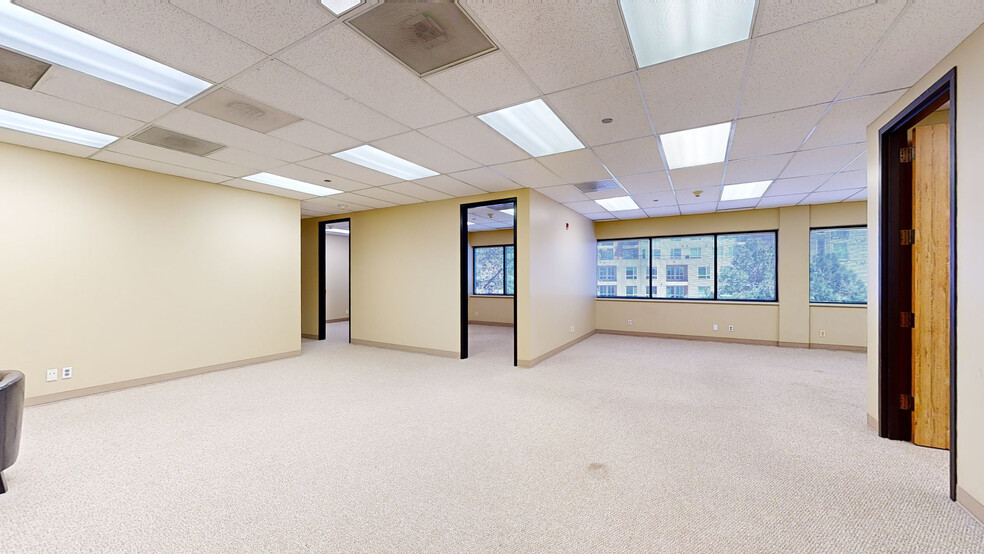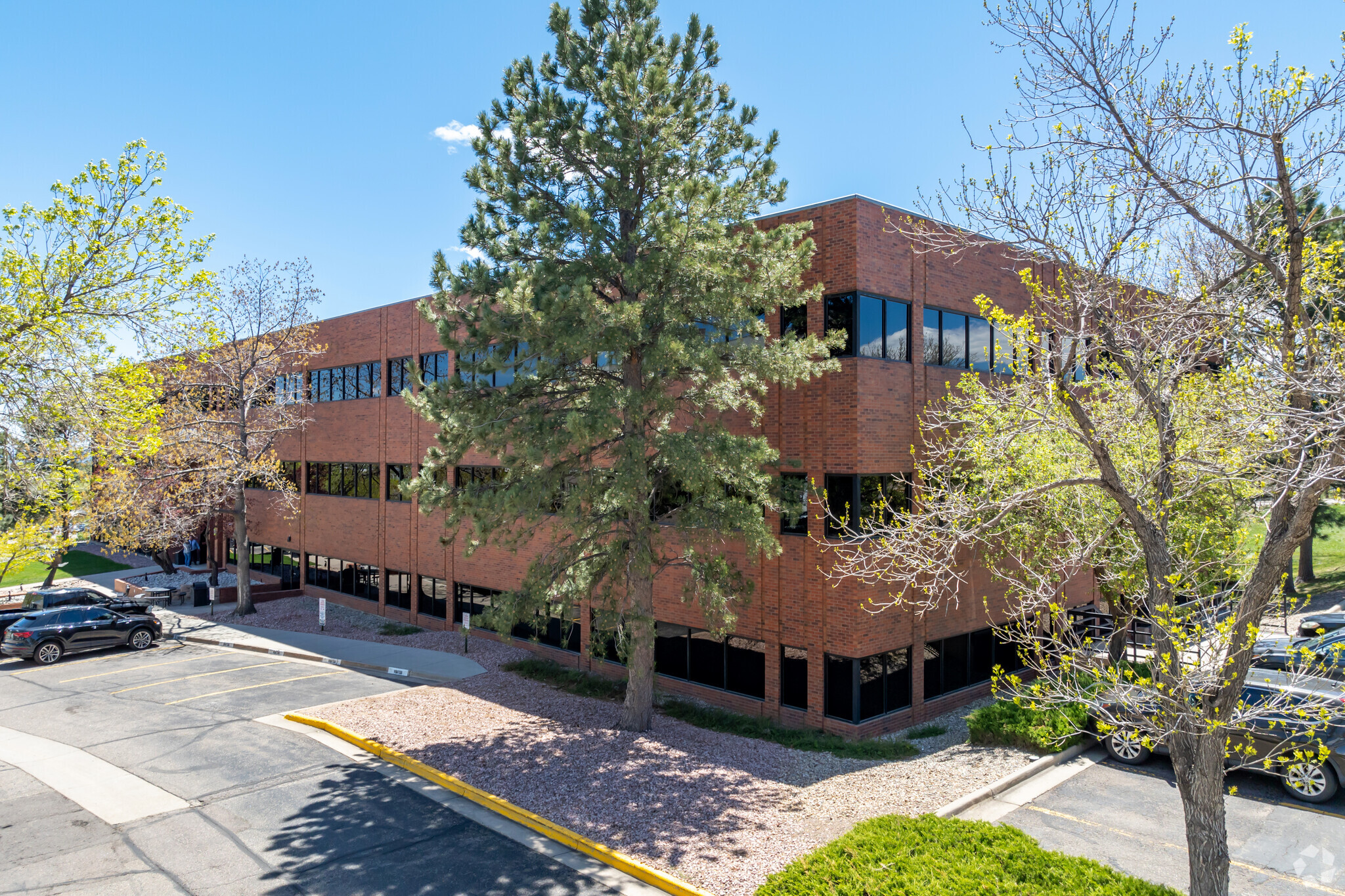Your email has been sent.
HIGHLIGHTS
- Lakewood Place, 12136 W Bayaud Avenue, offers move-in-ready and white-box office space with a variety of available suite layouts and sizes.
- Within a half-mile of four hotels, 2,000+ multifamily units, St. Anthony Hospital, King Soopers, 24 Hour Fitness, and over a dozen restaurants.
- Featuring an abundance of natural light, outdoor seating, views of the foothills and Downtown Denver, ample parking, and ADA accessibility.
- Near crucial routes for favorable travel time, 15 minutes to Downtown Denver, 25 to Aurora, and 35 to Boulder and Denver International Airport.
ALL AVAILABLE SPACES(4)
Display Rental Rate as
- SPACE
- SIZE
- TERM
- RENTAL RATE
- SPACE USE
- CONDITION
- AVAILABLE
Rate is $20.25 - $21.50 per rsf to start. This 1st floor space is move in ready. Corner office with abundance of windows.
- Rate includes utilities, building services and property expenses
- Office intensive layout
- Finished Ceilings: 8’5”
- Fully Carpeted
- Natural Light
- Partially Built-Out as Standard Office
- Conference Rooms
- Central Air Conditioning
- Corner Space
Rate starts at $20.25 - $21.50 per rentable square foot. LVP Wood Plank floor throughout, kitchen.
- Rate includes utilities, building services and property expenses
The entire second floor just became available at Lakewood Place! Beautiful views of the metro area and foothills, located at the Union Corridor, this building is closest to 6th Avenue. Rate is starting at $20.25 - $21.50 per RSF/Year.
- Rate includes utilities, building services and property expenses
- Mostly Open Floor Plan Layout
- Fully Carpeted
- Fully Built-Out as Standard Office
- Central Air Conditioning
- Natural Light
Rate $20.25 - $21.50 to start. 3rd floor space with great views of the foothills and metro area. Rate includes new building standard carpet, base paint, and new LED light panels.
- Rate includes utilities, building services and property expenses
- Office intensive layout
- Central Air Conditioning
- Partially Built-Out as Standard Office
- Finished Ceilings: 8’5”
- Fully Carpeted
| Space | Size | Term | Rental Rate | Space Use | Condition | Available |
| 1st Floor, Ste 100 | 2,620 SF | Negotiable | $21.50 /SF/YR $1.79 /SF/MO $56,330 /YR $4,694 /MO | Office | Partial Build-Out | Now |
| 1st Floor, Ste 150 | 1,225 SF | Negotiable | $21.50 /SF/YR $1.79 /SF/MO $26,338 /YR $2,195 /MO | Office | - | Now |
| 2nd Floor, Ste 200 | 16,878 SF | Negotiable | $21.50 /SF/YR $1.79 /SF/MO $362,877 /YR $30,240 /MO | Office | Full Build-Out | Now |
| 3rd Floor, Ste 310 | 6,047 SF | Negotiable | $21.50 /SF/YR $1.79 /SF/MO $130,011 /YR $10,834 /MO | Office | Partial Build-Out | Now |
1st Floor, Ste 100
| Size |
| 2,620 SF |
| Term |
| Negotiable |
| Rental Rate |
| $21.50 /SF/YR $1.79 /SF/MO $56,330 /YR $4,694 /MO |
| Space Use |
| Office |
| Condition |
| Partial Build-Out |
| Available |
| Now |
1st Floor, Ste 150
| Size |
| 1,225 SF |
| Term |
| Negotiable |
| Rental Rate |
| $21.50 /SF/YR $1.79 /SF/MO $26,338 /YR $2,195 /MO |
| Space Use |
| Office |
| Condition |
| - |
| Available |
| Now |
2nd Floor, Ste 200
| Size |
| 16,878 SF |
| Term |
| Negotiable |
| Rental Rate |
| $21.50 /SF/YR $1.79 /SF/MO $362,877 /YR $30,240 /MO |
| Space Use |
| Office |
| Condition |
| Full Build-Out |
| Available |
| Now |
3rd Floor, Ste 310
| Size |
| 6,047 SF |
| Term |
| Negotiable |
| Rental Rate |
| $21.50 /SF/YR $1.79 /SF/MO $130,011 /YR $10,834 /MO |
| Space Use |
| Office |
| Condition |
| Partial Build-Out |
| Available |
| Now |
1st Floor, Ste 100
| Size | 2,620 SF |
| Term | Negotiable |
| Rental Rate | $21.50 /SF/YR |
| Space Use | Office |
| Condition | Partial Build-Out |
| Available | Now |
Rate is $20.25 - $21.50 per rsf to start. This 1st floor space is move in ready. Corner office with abundance of windows.
- Rate includes utilities, building services and property expenses
- Partially Built-Out as Standard Office
- Office intensive layout
- Conference Rooms
- Finished Ceilings: 8’5”
- Central Air Conditioning
- Fully Carpeted
- Corner Space
- Natural Light
1st Floor, Ste 150
| Size | 1,225 SF |
| Term | Negotiable |
| Rental Rate | $21.50 /SF/YR |
| Space Use | Office |
| Condition | - |
| Available | Now |
Rate starts at $20.25 - $21.50 per rentable square foot. LVP Wood Plank floor throughout, kitchen.
- Rate includes utilities, building services and property expenses
2nd Floor, Ste 200
| Size | 16,878 SF |
| Term | Negotiable |
| Rental Rate | $21.50 /SF/YR |
| Space Use | Office |
| Condition | Full Build-Out |
| Available | Now |
The entire second floor just became available at Lakewood Place! Beautiful views of the metro area and foothills, located at the Union Corridor, this building is closest to 6th Avenue. Rate is starting at $20.25 - $21.50 per RSF/Year.
- Rate includes utilities, building services and property expenses
- Fully Built-Out as Standard Office
- Mostly Open Floor Plan Layout
- Central Air Conditioning
- Fully Carpeted
- Natural Light
3rd Floor, Ste 310
| Size | 6,047 SF |
| Term | Negotiable |
| Rental Rate | $21.50 /SF/YR |
| Space Use | Office |
| Condition | Partial Build-Out |
| Available | Now |
Rate $20.25 - $21.50 to start. 3rd floor space with great views of the foothills and metro area. Rate includes new building standard carpet, base paint, and new LED light panels.
- Rate includes utilities, building services and property expenses
- Partially Built-Out as Standard Office
- Office intensive layout
- Finished Ceilings: 8’5”
- Central Air Conditioning
- Fully Carpeted
MATTERPORT 3D TOURS
PROPERTY OVERVIEW
Lakewood Place is an idyllic office destination in the Denver metro, a perfect balance mixture of well-designed spaces, connectivity, and amenities. The spaces here have a healthy mix of sizes with move-in-ready spaces and white-box suites with standard carpet, base paint, and new LED light panels. Generous window lines allow natural light to permeate the interiors and open up beautiful views of the foothills and Downtown Denver. There is ample parking, and Lakewood Place is ADA-accessible with handicap ramps. Located at 12136 W Bayaud Avenue in Lakewood’s Union Square, Lakewood Place is amid an atmosphere teeming with professionals, retailers, restaurants, hotels, and high-end apartments. Convenience is maximized with lifestyle amenities like 24 Hour Fitness, Starbucks, King Soopers, Westrail Tap & Grill, Wahoo’s Fish Taco, and more within a 5- to 10-minute walk. Proximity to key thoroughfares, such as Colfax Avenue, 6th Avenue Freeway, and Alameda Parkway, streamlines commutes and access to professional hubs like Denver Central Business District. Explore Lakewood Place’s selection of premium suites and become immersed in its stimulating environment today. Get in touch.
- Bus Line
- DDA Compliant
- Plug & Play
- Outdoor Seating
- Air Conditioning
PROPERTY FACTS
SELECT TENANTS
- BOS Law
- A local law firmed based in Denver, CO 80204.
- Edward Jones
- Wealth management and investment advisory for individual investors.
- Mindful Health Advantage
- Mental health therapist located in Lakewood, Colorado since 2011.
- Vivage
- Assisted and senior living provider headquartered in Denver, Colorado.
- X West
- Print technology service serving the Denver, Colorado area.
MARKETING BROCHURE
NEARBY AMENITIES
RESTAURANTS |
|||
|---|---|---|---|
| Firehouse Subs | - | - | 6 min walk |
| Westrail Tap & Grill | Grill | $$ | 6 min walk |
| Wahoo's | - | $ | 8 min walk |
| El Jimador | Mexican | $ | 8 min walk |
| Jersey Mike's Subs | - | - | 9 min walk |
| Starbucks | Cafe | $ | 9 min walk |
| Hana Matsuri | Sushi | $$$ | 10 min walk |
| Starbucks | Cafe | $ | 10 min walk |
RETAIL |
||
|---|---|---|
| 24 Hour Fitness | Fitness | 9 min walk |
| Floyd's 99 Barbershop | Salon/Barber/Spa | 9 min walk |
| GNC | Nutrition Center | 9 min walk |
| The UPS Store | Business/Copy/Postal Services | 9 min walk |
HOTELS |
|
|---|---|
| Fairfield Inn |
128 rooms
3 min drive
|
| Homewood Suites by Hilton |
110 rooms
2 min drive
|
| Sheraton Hotel |
242 rooms
4 min drive
|
| Quality Inn |
63 rooms
5 min drive
|
ABOUT WEST DENVER

West Denver lies between the foothills of the Rocky Mountains and Downtown Denver. Interstate 70 runs through the heart of West Denver, connecting it to Interstate 25 and the rest of the Denver metropolitan area. Lakewood, the fifth-most populous city in Colorado, is the primary job hub.
The area features a talented, young, and growing workforce. The overall population has grown by 10% over the past five years, with most of that growth coming from younger residents. And the college-educated population has grown by 20% over the same time period.
Office tenants and workers are drawn to an abundance of amenities and a relatively affordable cost of living. West Denver includes Belmar, a mixed-use development; Colorado Mills, a shopping mall; and 40 West Arts District. The W Line of the Regional Transportation District’s Light Rail runs through West Denver, providing public transit options.
West Denver is one of the more desirable areas for office tenants and features affordable rental rates. Competition for space remains high among tenants.
LEASING AGENT
Lanaya Rodriguez, Leasing Agent
ABOUT THE OWNER
OTHER PROPERTIES IN THE PROPP REALTY MANAGEMENT LLC PORTFOLIO
Presented by

Lakewood Place | 12136 W Bayaud Ave
Hmm, there seems to have been an error sending your message. Please try again.
Thanks! Your message was sent.



















