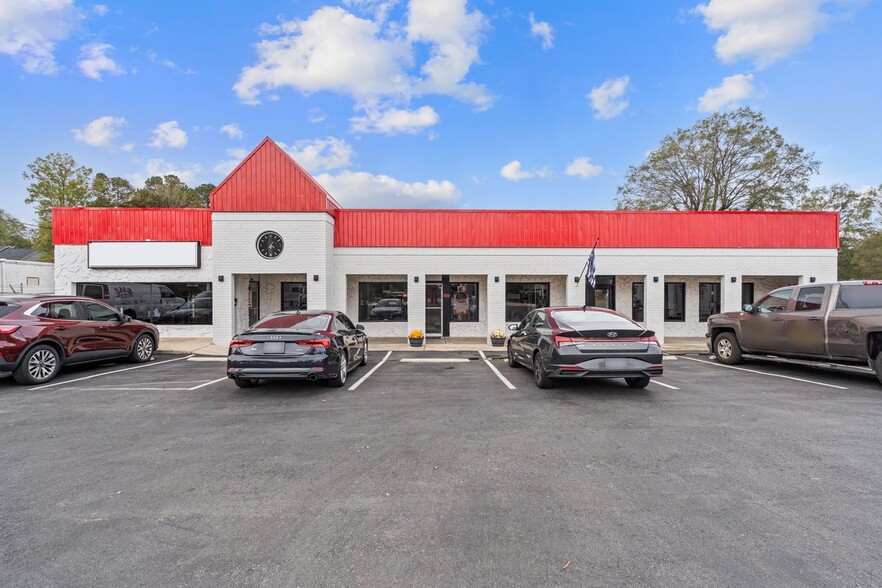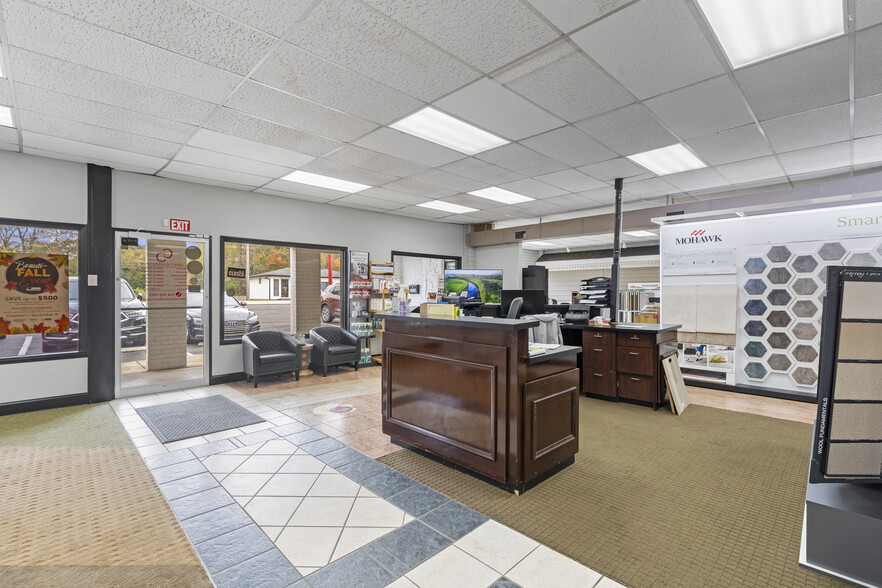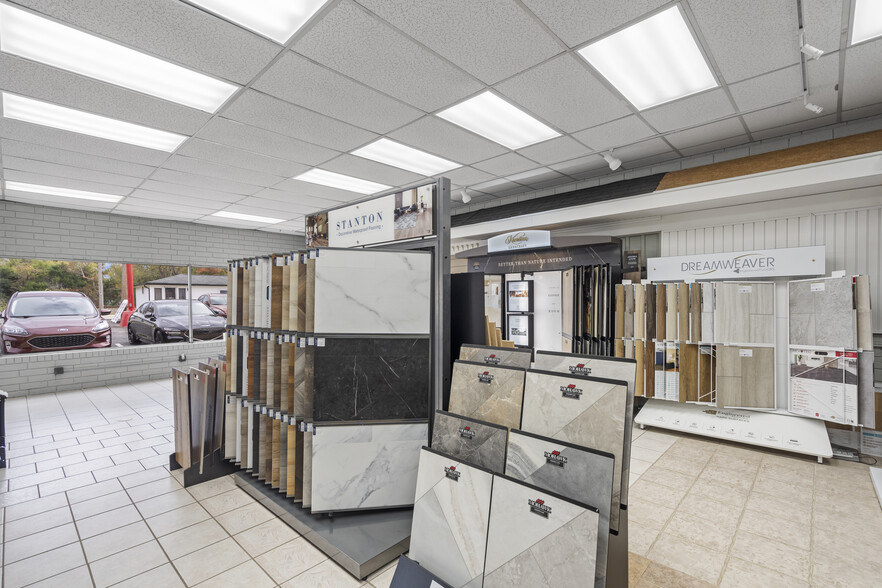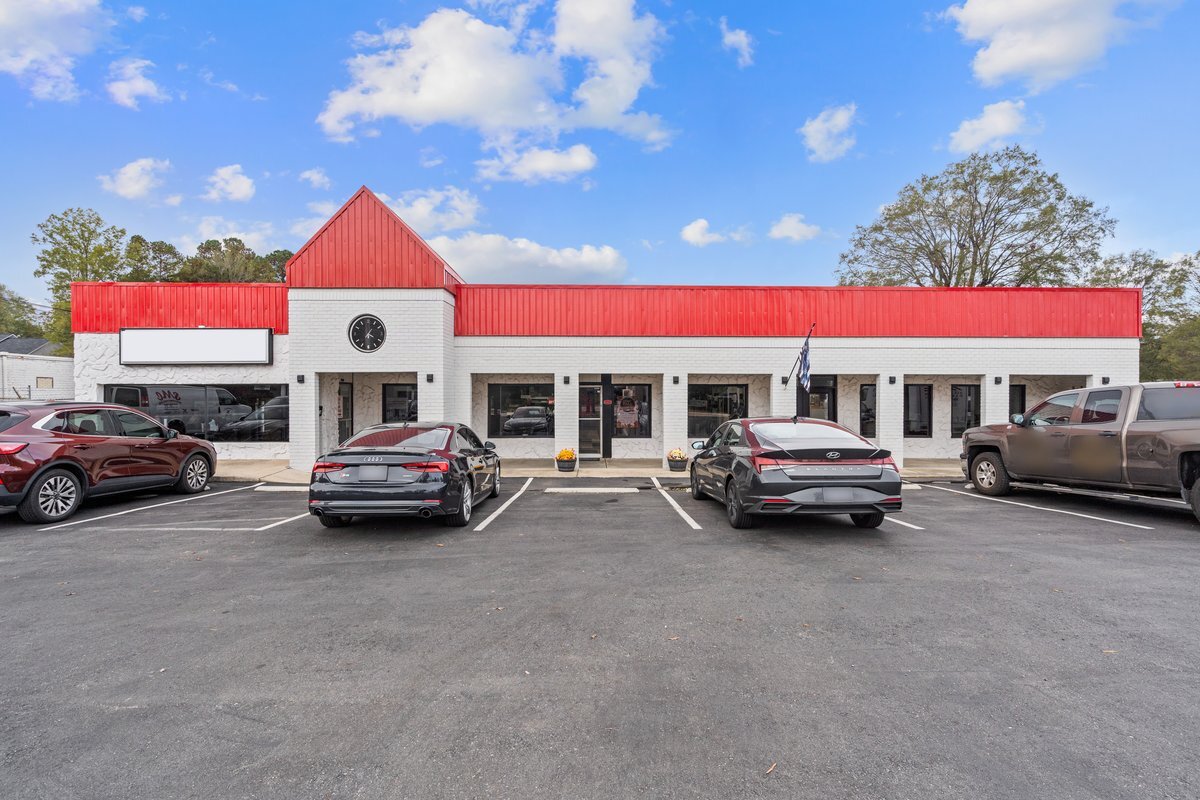
8.20% Cap - Industrial/Flex SLB - Kannapolis | 1214 S Main St
This feature is unavailable at the moment.
We apologize, but the feature you are trying to access is currently unavailable. We are aware of this issue and our team is working hard to resolve the matter.
Please check back in a few minutes. We apologize for the inconvenience.
- LoopNet Team
thank you

Your email has been sent!
8.20% Cap - Industrial/Flex SLB - Kannapolis 1214 S Main St
22,619 SF Industrial Building Kannapolis, NC 28081 $2,333,000 ($103/SF) 8.23% Cap Rate



Investment Highlights
- 10,000+ SF of conditioned space
- 3 phase power
- $1M in renovations
- Fenced laydown yard in the rear
- Move-in ready
- +/- 10,000 vehicles per day
Executive Summary
Passive investment or occupy for your business! Opportunity to acquire 22,000+ SF of warehouse, office, and showroom in Kannapolis, NC. Property is ideal for owner-users or investors seeking exposure in a stable growth market. Available to occupy or as a sale-leaseback. This property is primed for businesses that value a modern, functional layout with substantial recent upgrades.
Key Highlights:
- Asking Price: $2,333,000 ($103.14/SF)
- 10,000+ SF of conditioned space
- 10,000+ vehicles per day
- 3 phase power
- Laydown yard in the rear
- Recently added +/- 2,500 SF second floor with six offices, two board rooms, full bath, two half baths, and kitchen, offering a modern, functional layout
- Fresh paint, new asphalt, and a new HVAC system installed upon property acquisition
- New addition includes a new roof, drainage system, and aesthetic upgrades
This property has undergone extensive renovations totaling close to $1 million, including a newly constructed +/-2,500 SF second floor. This addition features six private offices, two boardrooms, a full bath, two half baths, and a fully-equipped kitchen. The second-floor build-out includes a new roof and drainage system, enhancing both aesthetics and functionality. Other upgrades include fresh paint, new asphalt, and a new HVAC system, making it a turnkey solution for various business uses.
Sale-Leaseback Terms:
Lease Duration: 5 years
Cap Rate: 8.23%
Purchase Price: $2,333,000
Year 1 Net Operating Income (NOI): $191,970 with 2% annual escalations.
NOI over the lease term:
Year 2: $195,809
Year 3: $199,726
Year 4: $203,720
Year 5: $207,795
This is a rare opportunity for a business to capitalize on a stabilized asset just minutes from downtown. Reach out today to learn more!
Jaben@starnescommercial.com | Mobile: (704) 380-7963 | Office: (980) 888-1031
Key Highlights:
- Asking Price: $2,333,000 ($103.14/SF)
- 10,000+ SF of conditioned space
- 10,000+ vehicles per day
- 3 phase power
- Laydown yard in the rear
- Recently added +/- 2,500 SF second floor with six offices, two board rooms, full bath, two half baths, and kitchen, offering a modern, functional layout
- Fresh paint, new asphalt, and a new HVAC system installed upon property acquisition
- New addition includes a new roof, drainage system, and aesthetic upgrades
This property has undergone extensive renovations totaling close to $1 million, including a newly constructed +/-2,500 SF second floor. This addition features six private offices, two boardrooms, a full bath, two half baths, and a fully-equipped kitchen. The second-floor build-out includes a new roof and drainage system, enhancing both aesthetics and functionality. Other upgrades include fresh paint, new asphalt, and a new HVAC system, making it a turnkey solution for various business uses.
Sale-Leaseback Terms:
Lease Duration: 5 years
Cap Rate: 8.23%
Purchase Price: $2,333,000
Year 1 Net Operating Income (NOI): $191,970 with 2% annual escalations.
NOI over the lease term:
Year 2: $195,809
Year 3: $199,726
Year 4: $203,720
Year 5: $207,795
This is a rare opportunity for a business to capitalize on a stabilized asset just minutes from downtown. Reach out today to learn more!
Jaben@starnescommercial.com | Mobile: (704) 380-7963 | Office: (980) 888-1031
Financial Summary (Actual - 2023) Click Here to Access |
Annual | Annual Per SF |
|---|---|---|
| Gross Rental Income |
-

|
-

|
| Other Income |
-

|
-

|
| Vacancy Loss |
-

|
-

|
| Effective Gross Income |
-

|
-

|
| Net Operating Income |
$99,999

|
$9.99

|
Financial Summary (Actual - 2023) Click Here to Access
| Gross Rental Income | |
|---|---|
| Annual | - |
| Annual Per SF | - |
| Other Income | |
|---|---|
| Annual | - |
| Annual Per SF | - |
| Vacancy Loss | |
|---|---|
| Annual | - |
| Annual Per SF | - |
| Effective Gross Income | |
|---|---|
| Annual | - |
| Annual Per SF | - |
| Net Operating Income | |
|---|---|
| Annual | $99,999 |
| Annual Per SF | $9.99 |
Property Facts Under Contract
Amenities
- Conferencing Facility
- Fenced Lot
- Signage
- Air Conditioning
Utilities
- Lighting
- Gas
- Water
- Sewer
- Heating
MAJOR TENANTS Click Here to Access
- Tenant
- Industry
- SF OCCUPIED
- RENT/SF
- Lease Type
- Lease End
- Carpet Connection
- Construction
-
99,999 SF

-
$9.99

-
Lorem Ipsum

- -
| Tenant | Industry | SF OCCUPIED | RENT/SF | Lease Type | Lease End | |
| Carpet Connection | Construction | 99,999 SF | $9.99 | Lorem Ipsum | - |
1 of 1
zoning
| Zoning Code | GC |
| GC |
1 of 30
VIDEOS
3D TOUR
PHOTOS
STREET VIEW
STREET
MAP
1 of 1
Presented by

8.20% Cap - Industrial/Flex SLB - Kannapolis | 1214 S Main St
Already a member? Log In
Hmm, there seems to have been an error sending your message. Please try again.
Thanks! Your message was sent.


