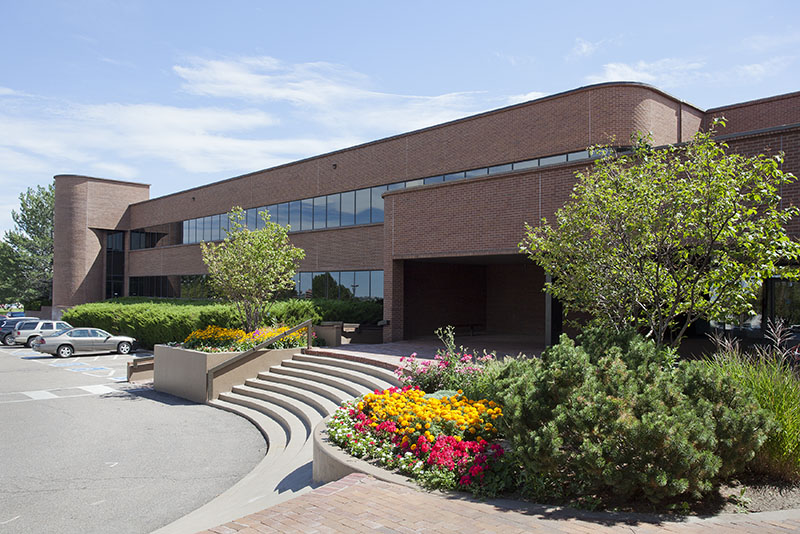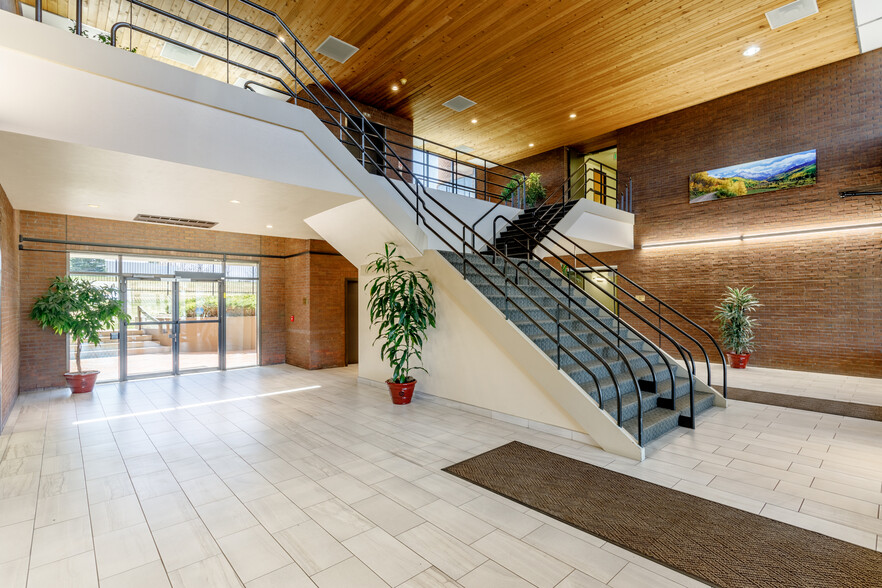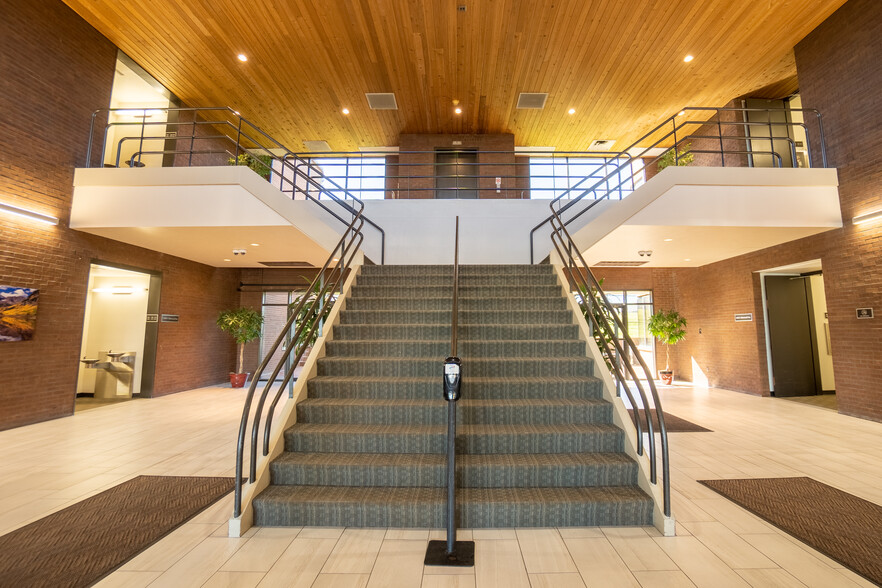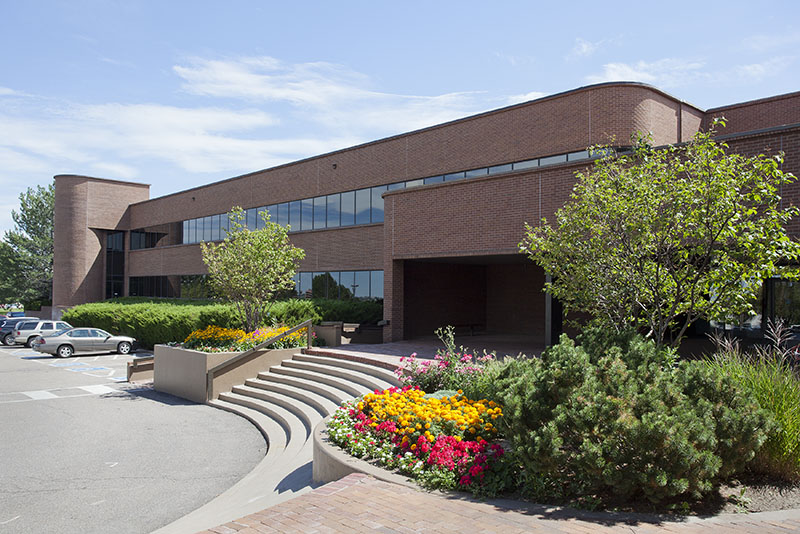Your email has been sent.
Centennial Airport Plaza 12150-12200 E Briarwood Ave 877 - 19,918 SF of 4-Star Office Space Available in Centennial, CO 80112



HIGHLIGHTS
- Discover affordable office space at Centennial Airport Plaza, offering flexible layouts, recent upgrades, and panoramic Rocky Mountain views.
- Superior connectivity: Located on a main thoroughfare between Denver Tech Center, Centennial Airport, Greenwood Village, and Cherry Creek Reservoir.
- Enjoy reduced costs with a rooftop solar system and updated common areas, including a modern atrium lobby and upscale finishes.
- Cost-effective rates: Asking annual rents here are $16.00 to $17 per square foot less than the average rents in DTC and the greater Denver metro.
ALL AVAILABLE SPACES(9)
Display Rental Rate as
- SPACE
- SIZE
- TERM
- RENTAL RATE
- SPACE USE
- CONDITION
- AVAILABLE
This 1st floor suite has 9 private offices, 1 large conference room, a kitchen, a large open workspace, and 2 entrances with a reception/waiting area. Potential for earlier occupancy.
- Rate includes utilities, building services and property expenses
UPCOMING SPEC SUITE: This 1st floor suite has 6 private offices, a large conference room, 3 open work stations, and a kitchen. Option to build-to-suit or occupy as move-in ready. Photos are prior to renovations.
- 12 Private Offices
- Corner Space
- Conference Rooms
- Natural Light
This first floor suite has two private offices, an open workspace with large windows, a conference room, a reception/waiting area, a kitchen, and a storage room.
- Rate includes utilities, building services and property expenses
- Mostly Open Floor Plan Layout
- 1 Conference Room
- Partially Built-Out as Standard Office
- 2 Private Offices
- Natural Light
UPCOMING SPEC SUITE: This 1st floor corner suite has 6 private offices, a conference room, and a small coffee bar area. Option to build-to-suit or occupy as move-in ready.
- Rate includes utilities, building services and property expenses
UPCOMING SPEC SUITE: This 1st floor corner suite has 3 private offices, an entry/reception area, and a small coffee bar area. Option to build-to-suit or occupy as move-in ready.
- Rate includes utilities, building services and property expenses
This 2nd floor suite has 4 private offices, a conference room, storage area, and a kitchenette.
- Rate includes utilities, building services and property expenses
This second-floor corner suite has five private offices, two conference rooms, a reception/waiting area, a breakroom with a kitchen, two entrances, and a storage closet.
- Rate includes utilities, building services and property expenses
- Mostly Open Floor Plan Layout
- 2 Conference Rooms
- Natural Light
- Partially Built-Out as Standard Office
- 5 Private Offices
- Can be combined with additional space(s) for up to 4,921 SF of adjacent space
This second floor suite includes a large open workspace and a partially-glass conference room. This space includes LED lighting and lots of natural light. It is great for companies looking for a hybrid work model or smaller footprint.
- Rate includes utilities, building services and property expenses
- Mostly Open Floor Plan Layout
- Natural Light
- Partially Built-Out as Standard Office
- Can be combined with additional space(s) for up to 4,921 SF of adjacent space
This second-floor suite has five private offices, a large conference room, a lobby/waiting area with a built-in reception desk, and a breakroom with a kitchen.
- Rate includes utilities, building services and property expenses
- 5 Private Offices
- Space is in Excellent Condition
- Partially Built-Out as Standard Office
- 1 Conference Room
| Space | Size | Term | Rental Rate | Space Use | Condition | Available |
| 1st Floor, Ste 135 | 4,089 SF | Negotiable | $16.00 /SF/YR $1.33 /SF/MO $65,424 /YR $5,452 /MO | Office | - | Now |
| 1st Floor, Ste 160 -Spec Suite | 2,397 SF | Negotiable | Upon Request Upon Request Upon Request Upon Request | Office | Spec Suite | Now |
| 1st Floor, Ste 175 | 2,370 SF | Negotiable | $16.50 /SF/YR $1.38 /SF/MO $39,105 /YR $3,259 /MO | Office | Partial Build-Out | Now |
| 1st Floor, Ste 180- Spec Suite | 1,664 SF | Negotiable | Upon Request Upon Request Upon Request Upon Request | Office | Spec Suite | Now |
| 1st Floor, Ste 190- Spec Suite | 877 SF | Negotiable | Upon Request Upon Request Upon Request Upon Request | Office | Spec Suite | Now |
| 2nd Floor, Ste 230 | 1,589 SF | Negotiable | $17.00 /SF/YR $1.42 /SF/MO $27,013 /YR $2,251 /MO | Office | - | Now |
| 2nd Floor, Ste 250 | 2,066 SF | Negotiable | $16.50 /SF/YR $1.38 /SF/MO $34,089 /YR $2,841 /MO | Office | Partial Build-Out | Now |
| 2nd Floor, Ste 255 | 2,855 SF | Negotiable | $16.50 /SF/YR $1.38 /SF/MO $47,108 /YR $3,926 /MO | Office | Partial Build-Out | Now |
| 2nd Floor, Ste 260 | 2,011 SF | Negotiable | $16.50 /SF/YR $1.38 /SF/MO $33,182 /YR $2,765 /MO | Office | Partial Build-Out | Now |
1st Floor, Ste 135
| Size |
| 4,089 SF |
| Term |
| Negotiable |
| Rental Rate |
| $16.00 /SF/YR $1.33 /SF/MO $65,424 /YR $5,452 /MO |
| Space Use |
| Office |
| Condition |
| - |
| Available |
| Now |
1st Floor, Ste 160 -Spec Suite
| Size |
| 2,397 SF |
| Term |
| Negotiable |
| Rental Rate |
| Upon Request Upon Request Upon Request Upon Request |
| Space Use |
| Office |
| Condition |
| Spec Suite |
| Available |
| Now |
1st Floor, Ste 175
| Size |
| 2,370 SF |
| Term |
| Negotiable |
| Rental Rate |
| $16.50 /SF/YR $1.38 /SF/MO $39,105 /YR $3,259 /MO |
| Space Use |
| Office |
| Condition |
| Partial Build-Out |
| Available |
| Now |
1st Floor, Ste 180- Spec Suite
| Size |
| 1,664 SF |
| Term |
| Negotiable |
| Rental Rate |
| Upon Request Upon Request Upon Request Upon Request |
| Space Use |
| Office |
| Condition |
| Spec Suite |
| Available |
| Now |
1st Floor, Ste 190- Spec Suite
| Size |
| 877 SF |
| Term |
| Negotiable |
| Rental Rate |
| Upon Request Upon Request Upon Request Upon Request |
| Space Use |
| Office |
| Condition |
| Spec Suite |
| Available |
| Now |
2nd Floor, Ste 230
| Size |
| 1,589 SF |
| Term |
| Negotiable |
| Rental Rate |
| $17.00 /SF/YR $1.42 /SF/MO $27,013 /YR $2,251 /MO |
| Space Use |
| Office |
| Condition |
| - |
| Available |
| Now |
2nd Floor, Ste 250
| Size |
| 2,066 SF |
| Term |
| Negotiable |
| Rental Rate |
| $16.50 /SF/YR $1.38 /SF/MO $34,089 /YR $2,841 /MO |
| Space Use |
| Office |
| Condition |
| Partial Build-Out |
| Available |
| Now |
2nd Floor, Ste 255
| Size |
| 2,855 SF |
| Term |
| Negotiable |
| Rental Rate |
| $16.50 /SF/YR $1.38 /SF/MO $47,108 /YR $3,926 /MO |
| Space Use |
| Office |
| Condition |
| Partial Build-Out |
| Available |
| Now |
2nd Floor, Ste 260
| Size |
| 2,011 SF |
| Term |
| Negotiable |
| Rental Rate |
| $16.50 /SF/YR $1.38 /SF/MO $33,182 /YR $2,765 /MO |
| Space Use |
| Office |
| Condition |
| Partial Build-Out |
| Available |
| Now |
1st Floor, Ste 135
| Size | 4,089 SF |
| Term | Negotiable |
| Rental Rate | $16.00 /SF/YR |
| Space Use | Office |
| Condition | - |
| Available | Now |
This 1st floor suite has 9 private offices, 1 large conference room, a kitchen, a large open workspace, and 2 entrances with a reception/waiting area. Potential for earlier occupancy.
- Rate includes utilities, building services and property expenses
1st Floor, Ste 160 -Spec Suite
| Size | 2,397 SF |
| Term | Negotiable |
| Rental Rate | Upon Request |
| Space Use | Office |
| Condition | Spec Suite |
| Available | Now |
UPCOMING SPEC SUITE: This 1st floor suite has 6 private offices, a large conference room, 3 open work stations, and a kitchen. Option to build-to-suit or occupy as move-in ready. Photos are prior to renovations.
- 12 Private Offices
- Conference Rooms
- Corner Space
- Natural Light
1st Floor, Ste 175
| Size | 2,370 SF |
| Term | Negotiable |
| Rental Rate | $16.50 /SF/YR |
| Space Use | Office |
| Condition | Partial Build-Out |
| Available | Now |
This first floor suite has two private offices, an open workspace with large windows, a conference room, a reception/waiting area, a kitchen, and a storage room.
- Rate includes utilities, building services and property expenses
- Partially Built-Out as Standard Office
- Mostly Open Floor Plan Layout
- 2 Private Offices
- 1 Conference Room
- Natural Light
1st Floor, Ste 180- Spec Suite
| Size | 1,664 SF |
| Term | Negotiable |
| Rental Rate | Upon Request |
| Space Use | Office |
| Condition | Spec Suite |
| Available | Now |
UPCOMING SPEC SUITE: This 1st floor corner suite has 6 private offices, a conference room, and a small coffee bar area. Option to build-to-suit or occupy as move-in ready.
- Rate includes utilities, building services and property expenses
1st Floor, Ste 190- Spec Suite
| Size | 877 SF |
| Term | Negotiable |
| Rental Rate | Upon Request |
| Space Use | Office |
| Condition | Spec Suite |
| Available | Now |
UPCOMING SPEC SUITE: This 1st floor corner suite has 3 private offices, an entry/reception area, and a small coffee bar area. Option to build-to-suit or occupy as move-in ready.
- Rate includes utilities, building services and property expenses
2nd Floor, Ste 230
| Size | 1,589 SF |
| Term | Negotiable |
| Rental Rate | $17.00 /SF/YR |
| Space Use | Office |
| Condition | - |
| Available | Now |
This 2nd floor suite has 4 private offices, a conference room, storage area, and a kitchenette.
- Rate includes utilities, building services and property expenses
2nd Floor, Ste 250
| Size | 2,066 SF |
| Term | Negotiable |
| Rental Rate | $16.50 /SF/YR |
| Space Use | Office |
| Condition | Partial Build-Out |
| Available | Now |
This second-floor corner suite has five private offices, two conference rooms, a reception/waiting area, a breakroom with a kitchen, two entrances, and a storage closet.
- Rate includes utilities, building services and property expenses
- Partially Built-Out as Standard Office
- Mostly Open Floor Plan Layout
- 5 Private Offices
- 2 Conference Rooms
- Can be combined with additional space(s) for up to 4,921 SF of adjacent space
- Natural Light
2nd Floor, Ste 255
| Size | 2,855 SF |
| Term | Negotiable |
| Rental Rate | $16.50 /SF/YR |
| Space Use | Office |
| Condition | Partial Build-Out |
| Available | Now |
This second floor suite includes a large open workspace and a partially-glass conference room. This space includes LED lighting and lots of natural light. It is great for companies looking for a hybrid work model or smaller footprint.
- Rate includes utilities, building services and property expenses
- Partially Built-Out as Standard Office
- Mostly Open Floor Plan Layout
- Can be combined with additional space(s) for up to 4,921 SF of adjacent space
- Natural Light
2nd Floor, Ste 260
| Size | 2,011 SF |
| Term | Negotiable |
| Rental Rate | $16.50 /SF/YR |
| Space Use | Office |
| Condition | Partial Build-Out |
| Available | Now |
This second-floor suite has five private offices, a large conference room, a lobby/waiting area with a built-in reception desk, and a breakroom with a kitchen.
- Rate includes utilities, building services and property expenses
- Partially Built-Out as Standard Office
- 5 Private Offices
- 1 Conference Room
- Space is in Excellent Condition
PROPERTY OVERVIEW
Centennial Airport Plaza presents a prime leasing opportunity for businesses seeking an affordable, high-quality office environment in one of Denver's most connected locations. This well-maintained building provides office suites in various sizes to accommodate small to medium businesses, tech firms, logistics-oriented companies, and more needing proximity to transportation hubs. Tenants benefit from recent common area upgrades, including a refreshed atrium lobby and sleek finishes that complement the timeless design. With unimpeded Rocky Mountain views through the building’s continuous glass line, Centennial Airport Plaza combines affordability with aesthetics. Newly installed rooftop solar panels also contribute to lower operating costs, a sustainable feature that helps manage expenses. Located just off Arapahoe Road and two miles from Interstate 25, Centennial Airport Plaza is minutes from the Denver Tech Center (DTC) and virtually adjacent to Centennial Airport, ideal for companies needing close proximity to transit conduits and professional partners. With walkable dining options like Starbucks, Chipotle, and Natural Grocers, and nearby recreation spots such as Topgolf and Park Meadows Mall, Centennial Airport Plaza delivers both convenience and quality. This property’s affordable, adaptable spaces and strategic location make it an ideal choice for companies seeking accessibility without compromising on design or amenities.
- 24 Hour Access
- Atrium
- Controlled Access
- Signage
- Basement
- Air Conditioning
PROPERTY FACTS
SELECT TENANTS
- FLOOR
- TENANT NAME
- INDUSTRY
- 2nd
- Allstate Insurance Company
- Finance and Insurance
- 2nd
- Childrens Wellness Center Of Colorado
- Health Care and Social Assistance
- 1st
- Financial Wealth Solutions
- Finance and Insurance
- 2nd
- Metabolic Research Center
- Services
- 1st
- TeamLogic IT
- Professional, Scientific, and Technical Services
Presented by

Centennial Airport Plaza | 12150-12200 E Briarwood Ave
Hmm, there seems to have been an error sending your message. Please try again.
Thanks! Your message was sent.




























