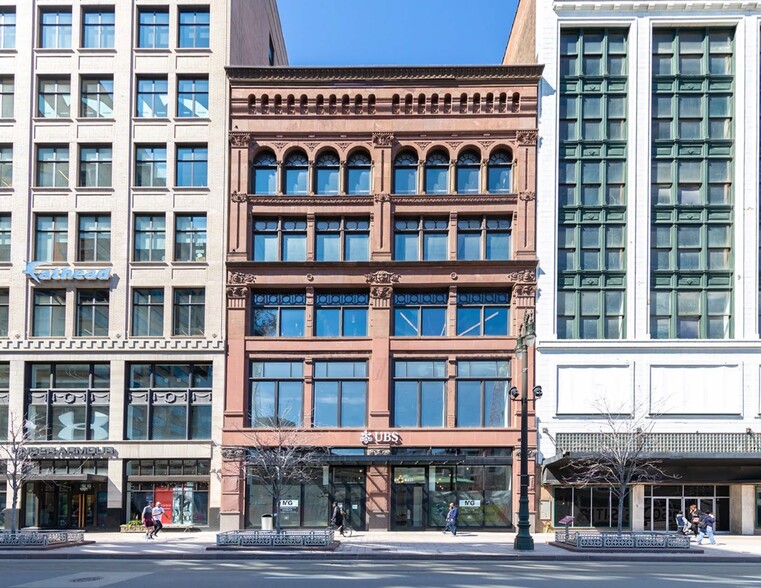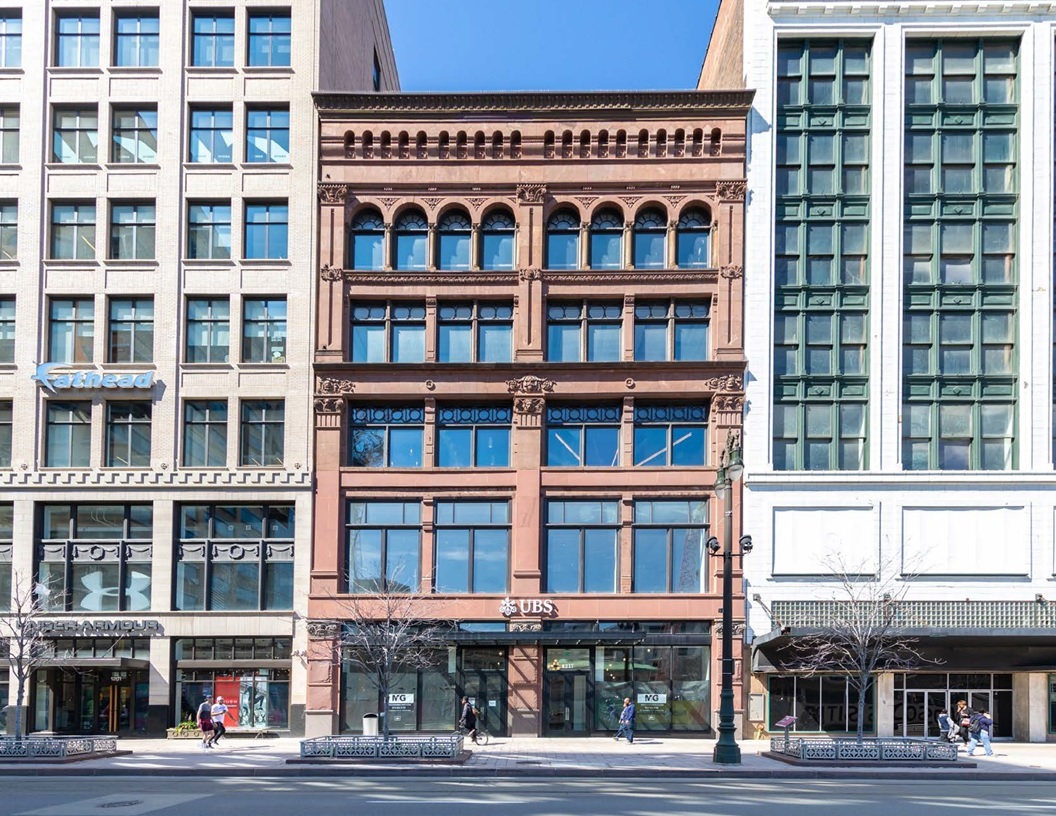Traver Building 1217 Woodward Ave 1,214 - 6,853 SF of Office Space Available in Detroit, MI 48226

ALL AVAILABLE SPACES(2)
Display Rental Rate as
- SPACE
- SIZE
- TERM
- RENTAL RATE
- SPACE USE
- CONDITION
- AVAILABLE
- Fits 15 - 46 People
- Can be combined with additional space(s) for up to 6,853 SF of adjacent space
- Fits 4 - 10 People
- Can be combined with additional space(s) for up to 6,853 SF of adjacent space
| Space | Size | Term | Rental Rate | Space Use | Condition | Available |
| 5th Floor, Ste 550 | 5,639 SF | Negotiable | Upon Request | Office | - | Now |
| 5th Floor, Ste 650 | 1,214 SF | Negotiable | Upon Request | Office | - | Now |
5th Floor, Ste 550
| Size |
| 5,639 SF |
| Term |
| Negotiable |
| Rental Rate |
| Upon Request |
| Space Use |
| Office |
| Condition |
| - |
| Available |
| Now |
5th Floor, Ste 650
| Size |
| 1,214 SF |
| Term |
| Negotiable |
| Rental Rate |
| Upon Request |
| Space Use |
| Office |
| Condition |
| - |
| Available |
| Now |
PROPERTY OVERVIEW
The Traver Building was constructed in 1891 and features a unique brownstone that stands out among the rest of Woodward's surrounding white terracotta buildings. This 5-story building, designed in a classical style by architect Gordon W. Lloyd, is located on the west side of Woodward Avenue, north of State Street and directly across the street from the Hudson's Site development. The Traver Building was originally a mens clothing store but has since been renovated to accommodate office suites above first floor retail. Building tenants have access to various parking options.
- Signage
- On-Site Security Staff







