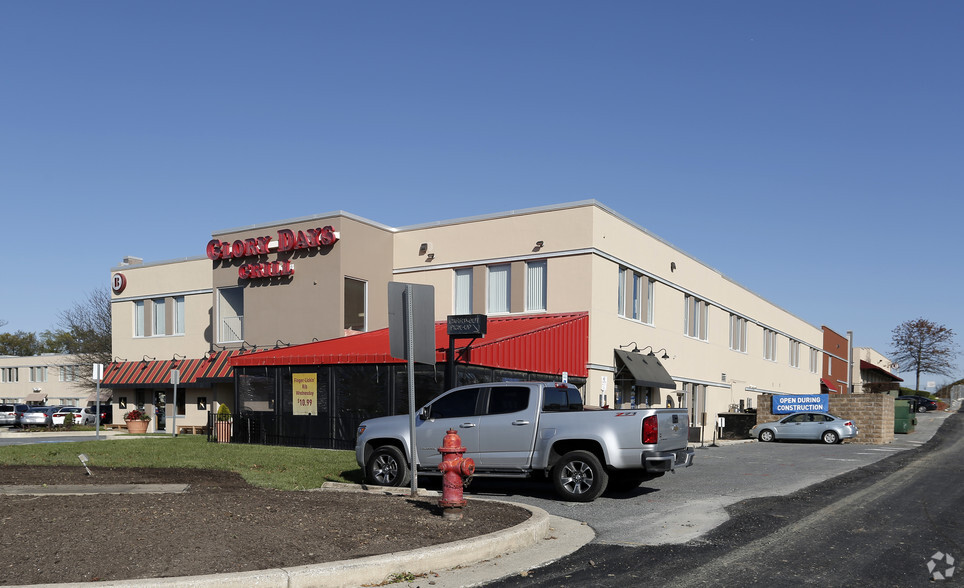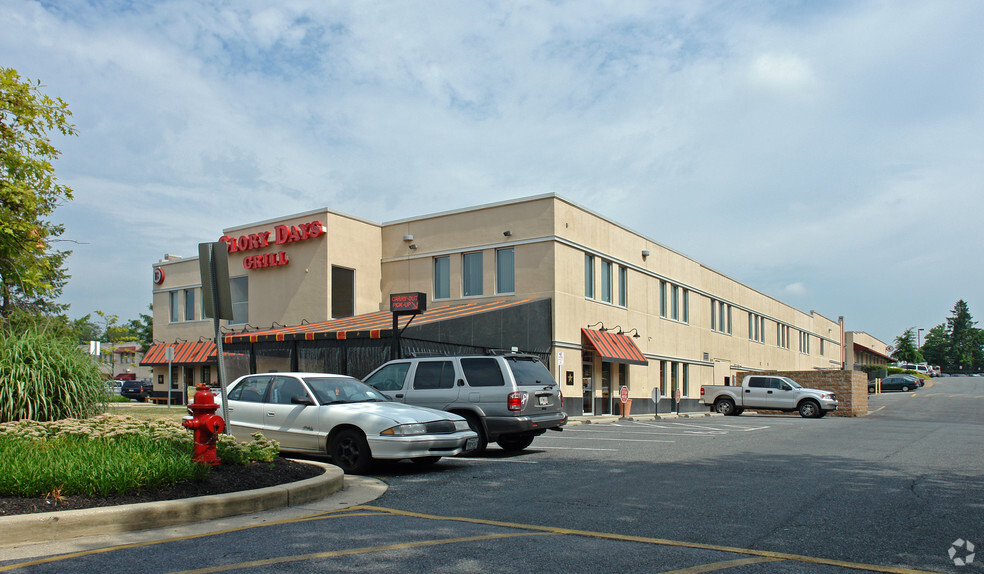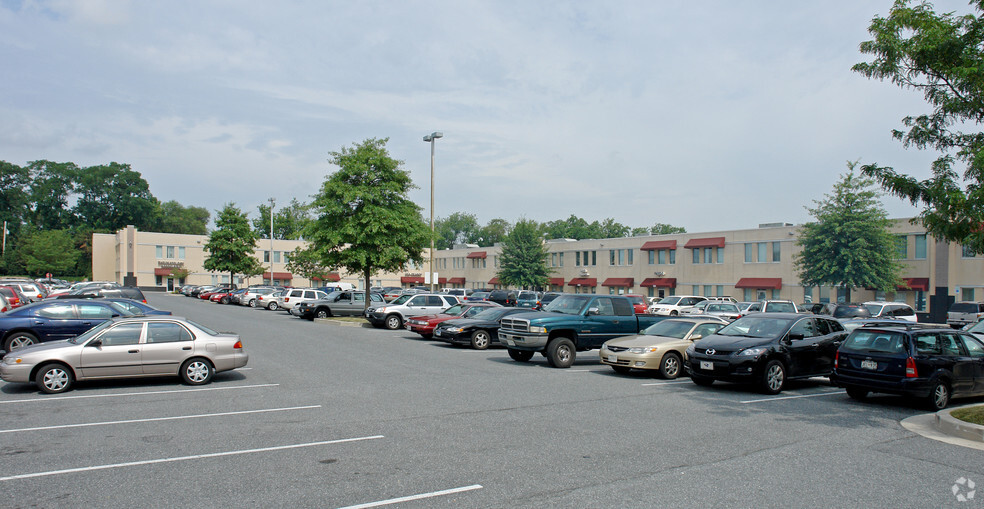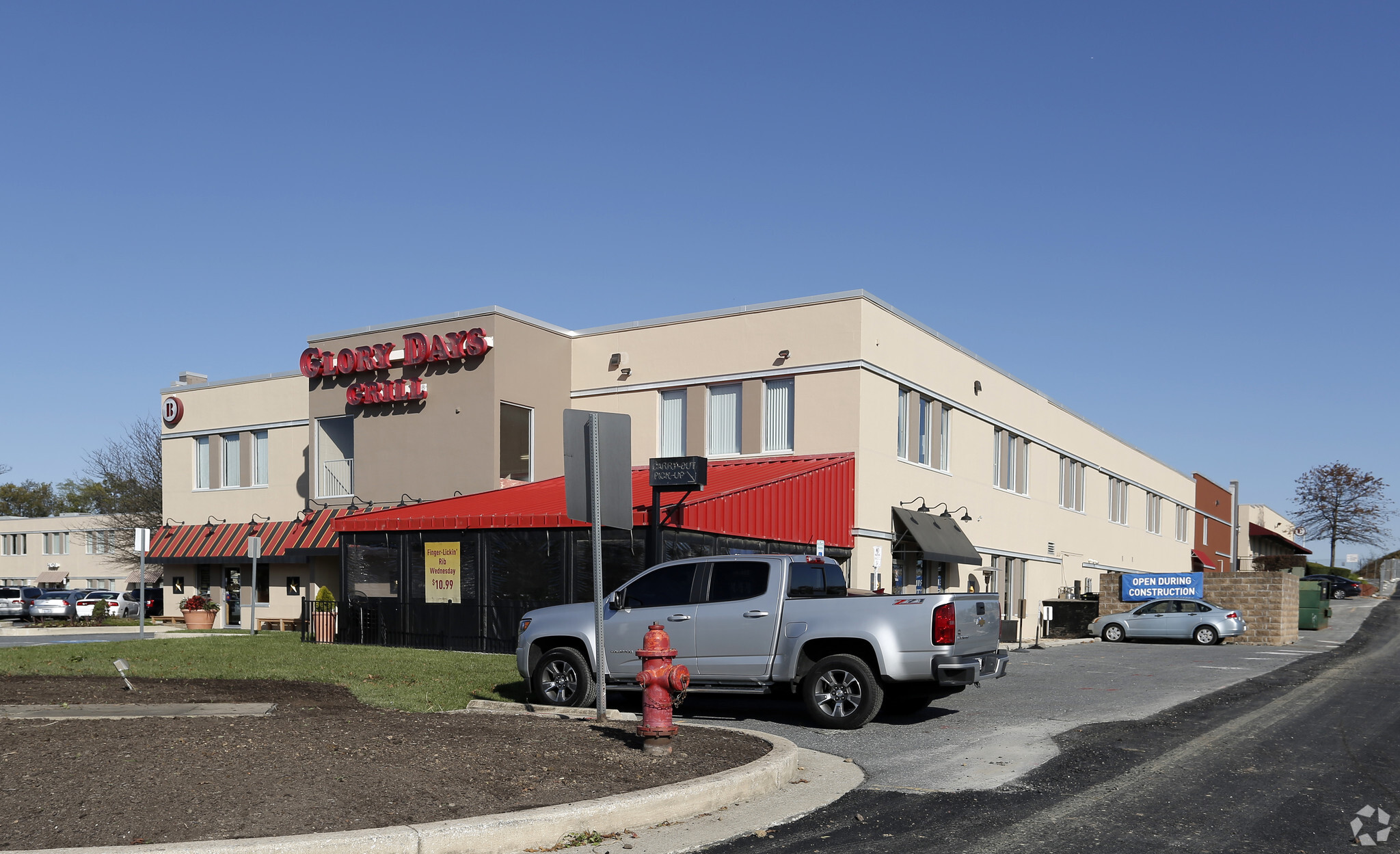Your email has been sent.
HIGHLIGHTS
- On site management personnel
- State-of-the-art telecommunications
- MTA Bus Route
- Ample free surface parking for employees and visitors
- Convenient access to I-695
ALL AVAILABLE SPACES(4)
Display Rental Rate as
- SPACE
- SIZE
- TERM
- RENTAL RATE
- SPACE USE
- CONDITION
- AVAILABLE
Full Service Space ready to meet your clients needs. Flexible space plans and flexible lease options.
- Rate includes utilities, building services and property expenses
- Mostly Open Floor Plan Layout
- Central Air Conditioning
- Corner Space
- Drop Ceilings
- Partially Built-Out as Standard Office
- Fits 3 - 142 People
- Fully Carpeted
- High Ceilings
- Natural Light
Space available for sublease
- Fully Built-Out as Standard Office
- Fits 1 - 40 People
- 1 Conference Room
- Space is in Excellent Condition
- Kitchen
- High Ceilings
- Natural Light
- On site management personnel
- Mostly Open Floor Plan Layout
- 7 Private Offices
- 24 Workstations
- Central Air Conditioning
- Fully Carpeted
- Drop Ceilings
- Individually monitored HVAC
- Free shared conference room
Shared conference facility.Space is at grade. Fitness Center 3% Escalation
- Listed rate may not include certain utilities, building services and property expenses
- Can be combined with additional space(s) for up to 9,591 SF of adjacent space
- On site management personnel
- Open Floor Plan Layout
- Free shared conference room
- Free Fitness Center and Locker Rooms for employees
Shared conference facility.Space is at grade. Fitness Center 3% Escalation
- Listed rate may not include certain utilities, building services and property expenses
- Can be combined with additional space(s) for up to 9,591 SF of adjacent space
- On site management personnel
- Open Floor Plan Layout
- Free Fitness Center and Locker Rooms for employees
- Ample free surface parking for employees and visit
| Space | Size | Term | Rental Rate | Space Use | Condition | Available |
| 1st Floor, Ste 400 | 1,168-17,678 SF | Negotiable | $19.75 /SF/YR $1.65 /SF/MO $349,141 /YR $29,095 /MO | Office | Partial Build-Out | Now |
| 2nd Floor, Ste 400G | 6,050 SF | Negotiable | Upon Request Upon Request Upon Request Upon Request | Office | Full Build-Out | Now |
| 2nd Floor, Ste 422 | 5,832 SF | 5-10 Years | $16.00 /SF/YR $1.33 /SF/MO $93,312 /YR $7,776 /MO | Office | Shell Space | Now |
| 2nd Floor, Ste 424 | 3,759 SF | 5-10 Years | $16.00 /SF/YR $1.33 /SF/MO $60,144 /YR $5,012 /MO | Office | Shell Space | 30 Days |
1st Floor, Ste 400
| Size |
| 1,168-17,678 SF |
| Term |
| Negotiable |
| Rental Rate |
| $19.75 /SF/YR $1.65 /SF/MO $349,141 /YR $29,095 /MO |
| Space Use |
| Office |
| Condition |
| Partial Build-Out |
| Available |
| Now |
2nd Floor, Ste 400G
| Size |
| 6,050 SF |
| Term |
| Negotiable |
| Rental Rate |
| Upon Request Upon Request Upon Request Upon Request |
| Space Use |
| Office |
| Condition |
| Full Build-Out |
| Available |
| Now |
2nd Floor, Ste 422
| Size |
| 5,832 SF |
| Term |
| 5-10 Years |
| Rental Rate |
| $16.00 /SF/YR $1.33 /SF/MO $93,312 /YR $7,776 /MO |
| Space Use |
| Office |
| Condition |
| Shell Space |
| Available |
| Now |
2nd Floor, Ste 424
| Size |
| 3,759 SF |
| Term |
| 5-10 Years |
| Rental Rate |
| $16.00 /SF/YR $1.33 /SF/MO $60,144 /YR $5,012 /MO |
| Space Use |
| Office |
| Condition |
| Shell Space |
| Available |
| 30 Days |
1st Floor, Ste 400
| Size | 1,168-17,678 SF |
| Term | Negotiable |
| Rental Rate | $19.75 /SF/YR |
| Space Use | Office |
| Condition | Partial Build-Out |
| Available | Now |
Full Service Space ready to meet your clients needs. Flexible space plans and flexible lease options.
- Rate includes utilities, building services and property expenses
- Partially Built-Out as Standard Office
- Mostly Open Floor Plan Layout
- Fits 3 - 142 People
- Central Air Conditioning
- Fully Carpeted
- Corner Space
- High Ceilings
- Drop Ceilings
- Natural Light
2nd Floor, Ste 400G
| Size | 6,050 SF |
| Term | Negotiable |
| Rental Rate | Upon Request |
| Space Use | Office |
| Condition | Full Build-Out |
| Available | Now |
Space available for sublease
- Fully Built-Out as Standard Office
- Mostly Open Floor Plan Layout
- Fits 1 - 40 People
- 7 Private Offices
- 1 Conference Room
- 24 Workstations
- Space is in Excellent Condition
- Central Air Conditioning
- Kitchen
- Fully Carpeted
- High Ceilings
- Drop Ceilings
- Natural Light
- Individually monitored HVAC
- On site management personnel
- Free shared conference room
2nd Floor, Ste 422
| Size | 5,832 SF |
| Term | 5-10 Years |
| Rental Rate | $16.00 /SF/YR |
| Space Use | Office |
| Condition | Shell Space |
| Available | Now |
Shared conference facility.Space is at grade. Fitness Center 3% Escalation
- Listed rate may not include certain utilities, building services and property expenses
- Open Floor Plan Layout
- Can be combined with additional space(s) for up to 9,591 SF of adjacent space
- Free shared conference room
- On site management personnel
- Free Fitness Center and Locker Rooms for employees
2nd Floor, Ste 424
| Size | 3,759 SF |
| Term | 5-10 Years |
| Rental Rate | $16.00 /SF/YR |
| Space Use | Office |
| Condition | Shell Space |
| Available | 30 Days |
Shared conference facility.Space is at grade. Fitness Center 3% Escalation
- Listed rate may not include certain utilities, building services and property expenses
- Open Floor Plan Layout
- Can be combined with additional space(s) for up to 9,591 SF of adjacent space
- Free Fitness Center and Locker Rooms for employees
- On site management personnel
- Ample free surface parking for employees and visit
PROPERTY OVERVIEW
A highly visible and convenient location on Joppa Road, Radio Park is a creative redevelopment project in Baltimore County. Heritage Properties, Inc. transformed the former Merry Go Round Headquarters in 1996 into over 200,000 square feet of Class B office space. In 2013, Heritage Properties renovated the facade of Building A, and created retail spaces along E. Joppa Road.
- Courtyard
- Dry Cleaner
- Fitness Center
- Food Service
PROPERTY FACTS
Presented by

Radio Park B | 1220 E Joppa Rd
Hmm, there seems to have been an error sending your message. Please try again.
Thanks! Your message was sent.













