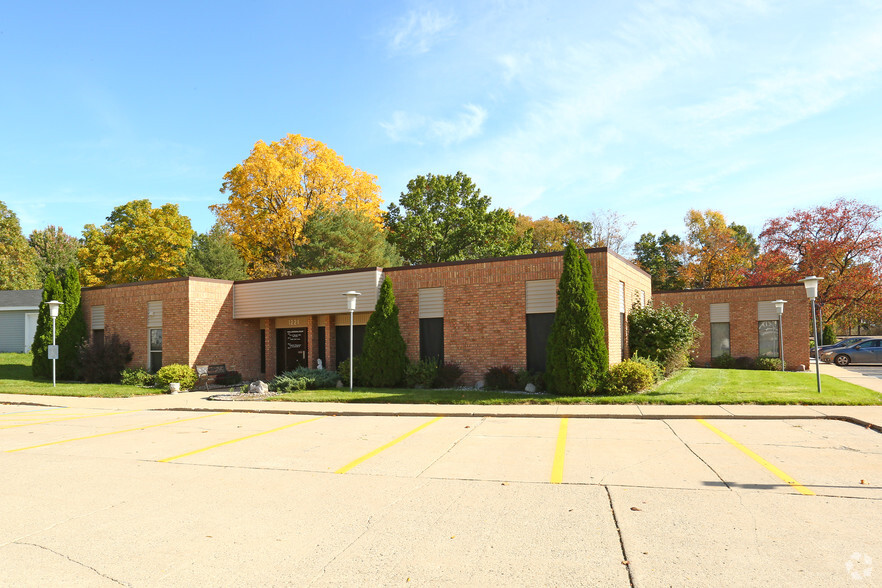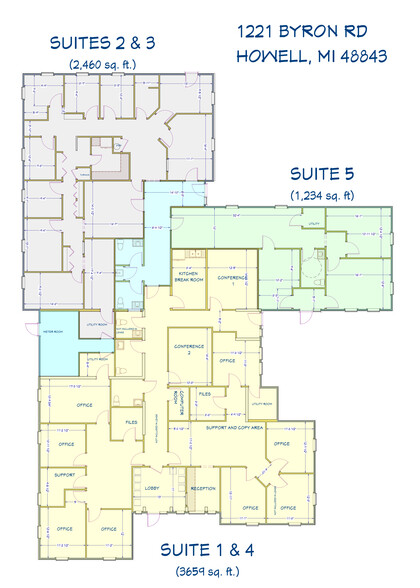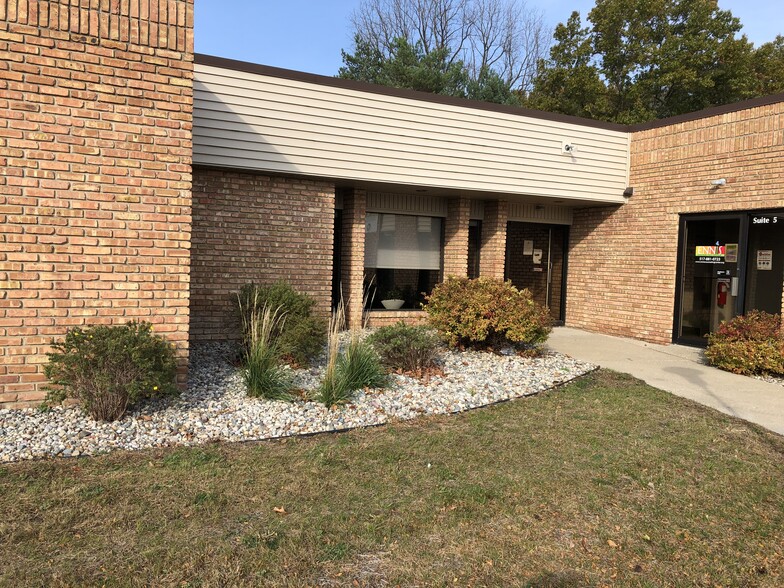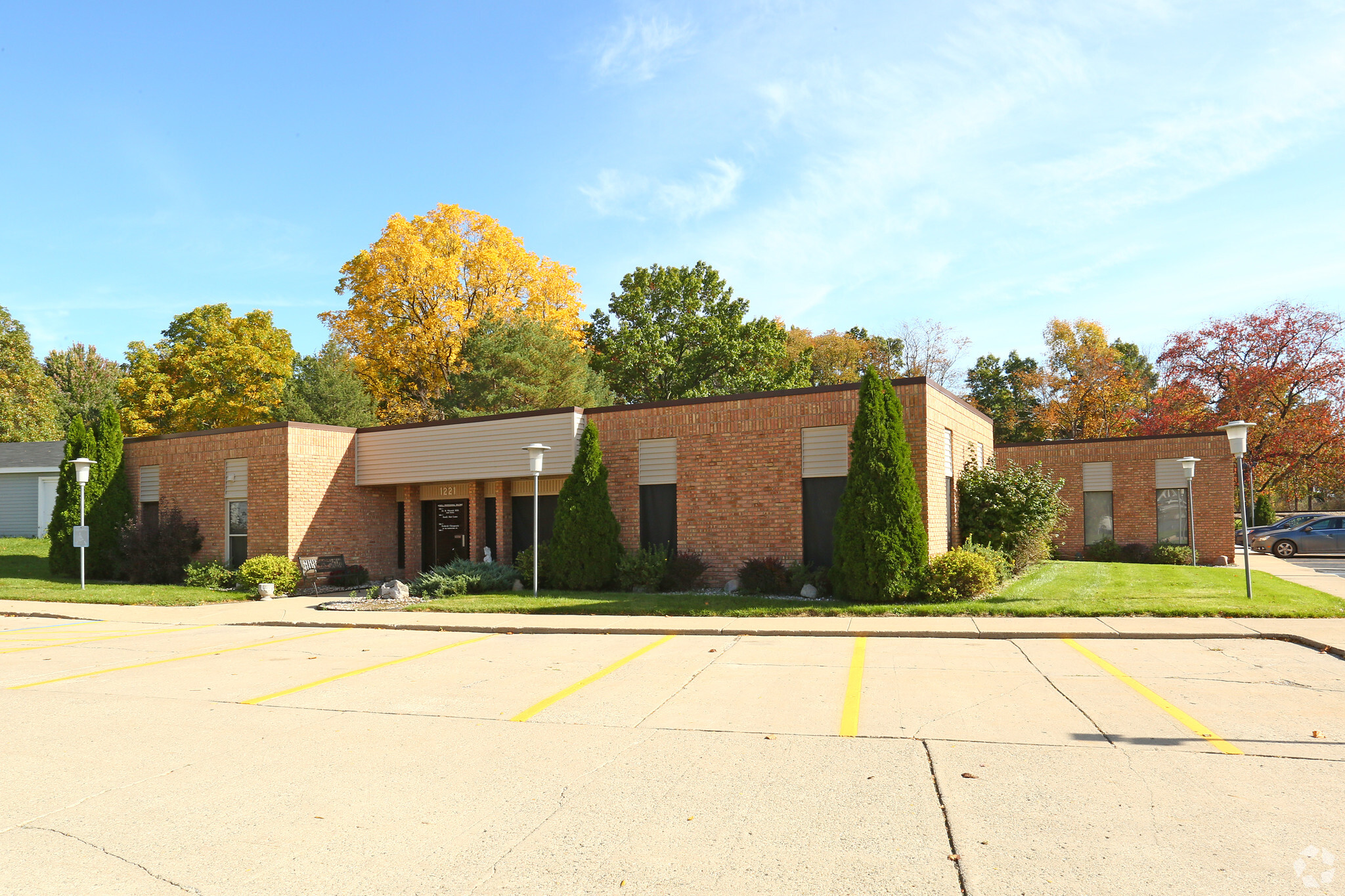Howell Professional Building 1221 Byron Rd 1,234 - 7,353 SF of Office Space Available in Howell, MI 48843



HIGHLIGHTS
- Newly renovated
- Medical or office available
- Access to LETS bus line
- Available marquee signage
ALL AVAILABLE SPACES(3)
Display Rental Rate as
- SPACE
- SIZE
- TERM
- RENTAL RATE
- SPACE USE
- CONDITION
- AVAILABLE
$5,334 per month!
- Listed rate may not include certain utilities, building services and property expenses
- Fits 10 - 30 People
- 2 Conference Rooms
- Space is in Excellent Condition
- Fully Built-Out as Professional Services Office
- 10 Private Offices
- Finished Ceilings: 8’
$3,588 per month!
- Listed rate may not include certain utilities, building services and property expenses
- Fits 10 - 25 People
- 1 Conference Room
- Finished Ceilings: 9’
- Fully Built-Out as Standard Office
- 10 Private Offices
- 1 Workstation
- Space is in Excellent Condition
$1708 per month
- Listed rate may not include certain utilities, building services and property expenses
- Fits 4 - 10 People
- 1 Conference Room
- Space is in Excellent Condition
- Fully Built-Out as Standard Office
- 3 Private Offices
- Finished Ceilings: 9’
| Space | Size | Term | Rental Rate | Space Use | Condition | Available |
| 1st Floor, Ste 1 and 4 | 3,659 SF | 5-10 Years | $17.50 /SF/YR | Office | Full Build-Out | Now |
| 1st Floor, Ste 2 and 3 | 2,460 SF | 5-10 Years | $17.50 /SF/YR | Office | Full Build-Out | 30 Days |
| 1st Floor, Ste 5 | 1,234 SF | 5-10 Years | $16.00 /SF/YR | Office | Full Build-Out | 30 Days |
1st Floor, Ste 1 and 4
| Size |
| 3,659 SF |
| Term |
| 5-10 Years |
| Rental Rate |
| $17.50 /SF/YR |
| Space Use |
| Office |
| Condition |
| Full Build-Out |
| Available |
| Now |
1st Floor, Ste 2 and 3
| Size |
| 2,460 SF |
| Term |
| 5-10 Years |
| Rental Rate |
| $17.50 /SF/YR |
| Space Use |
| Office |
| Condition |
| Full Build-Out |
| Available |
| 30 Days |
1st Floor, Ste 5
| Size |
| 1,234 SF |
| Term |
| 5-10 Years |
| Rental Rate |
| $16.00 /SF/YR |
| Space Use |
| Office |
| Condition |
| Full Build-Out |
| Available |
| 30 Days |
PROPERTY OVERVIEW
Beautifully renovated office space with a combination of individual executive offices, conference rooms and open clerical space. Includes an updated kitchenette with eating area and reception with waiting room. Interior brick walls make the office space unique and modern. Possible expansion to a total of 7,400 sq.ft.
- Signage











