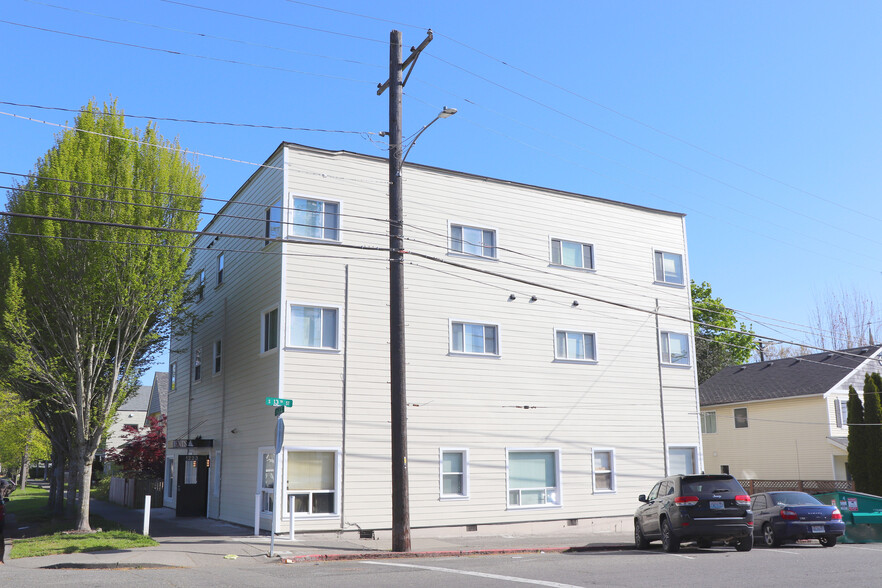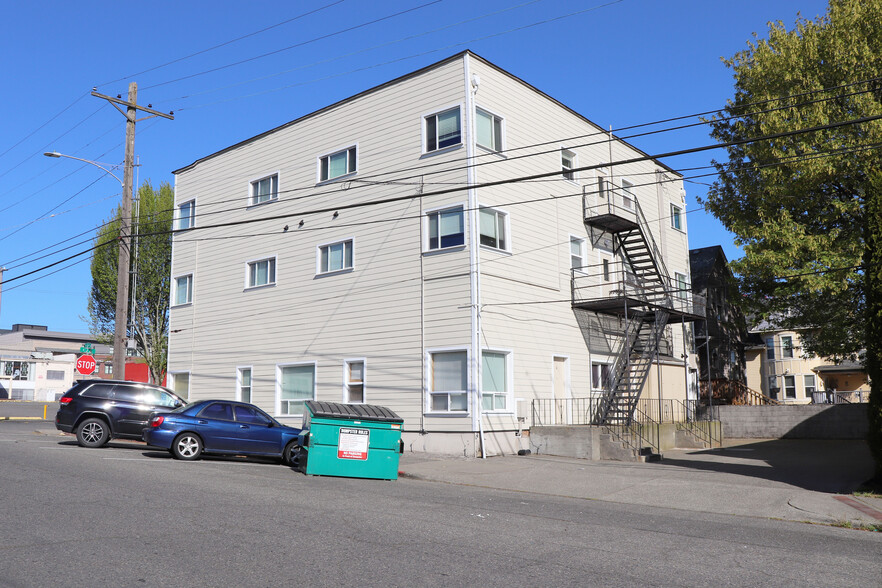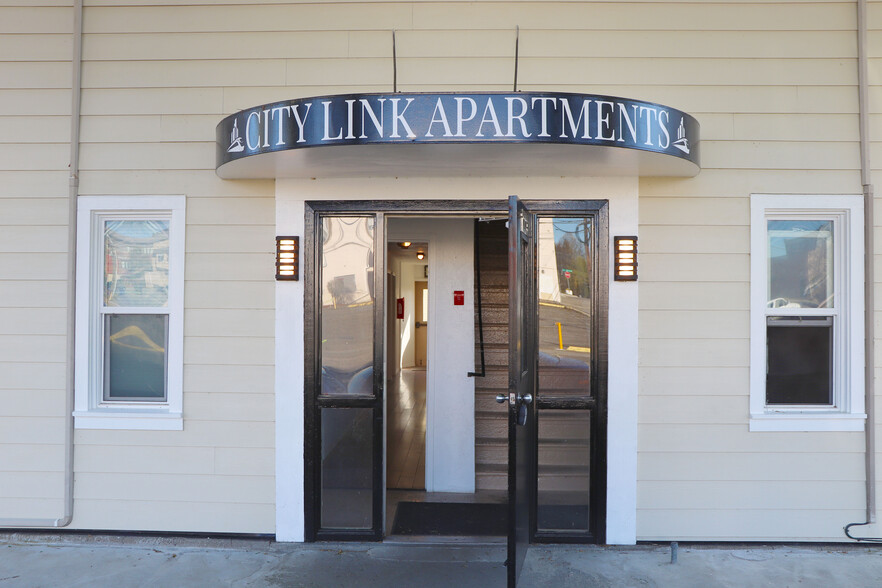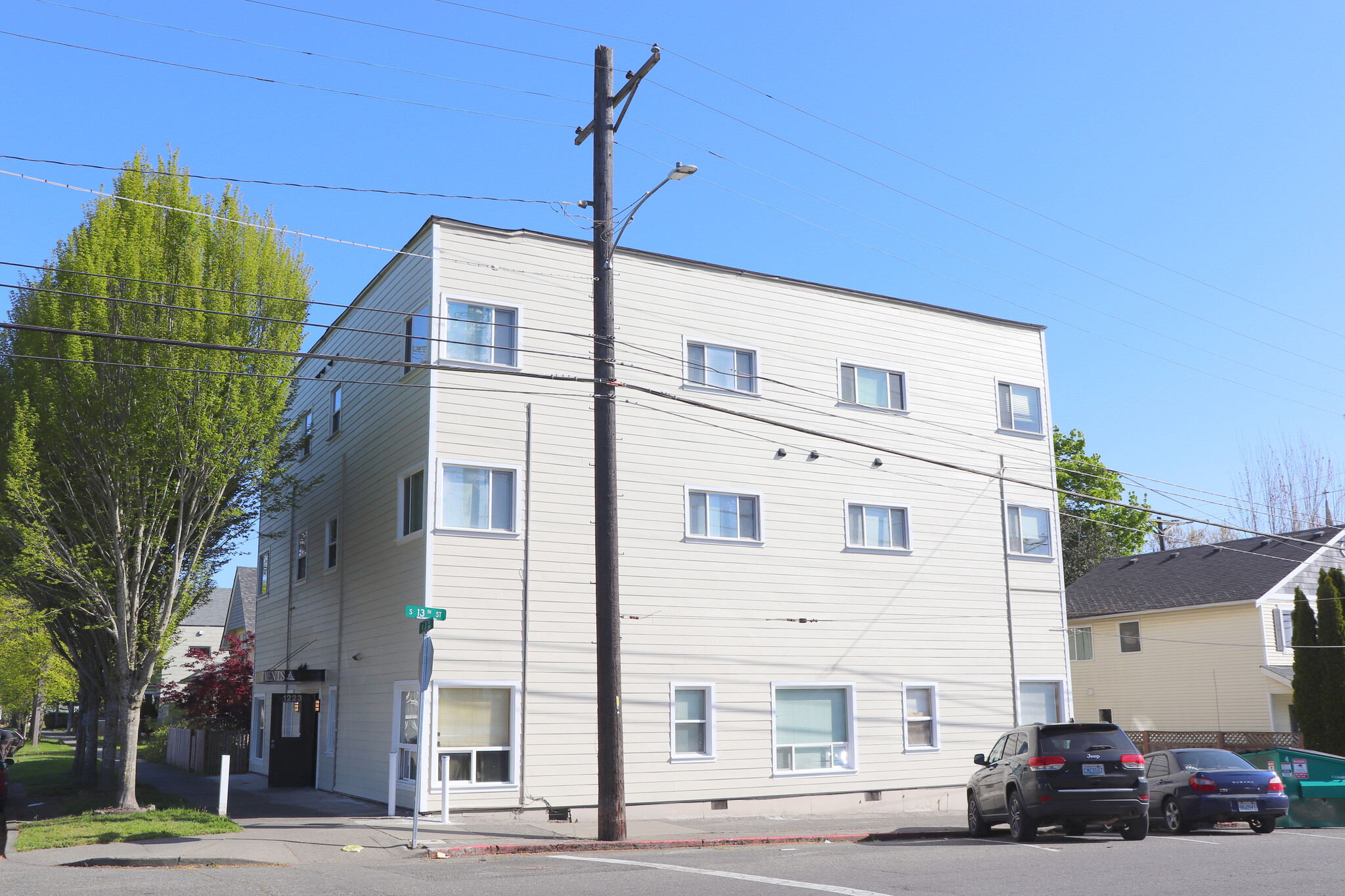
1223 S J St
This feature is unavailable at the moment.
We apologize, but the feature you are trying to access is currently unavailable. We are aware of this issue and our team is working hard to resolve the matter.
Please check back in a few minutes. We apologize for the inconvenience.
- LoopNet Team
thank you

Your email has been sent!
1223 S J St
12 Unit Apartment Building $1,550,000 ($129,167/Unit) 6.33% Cap Rate Tacoma, WA 98405



Investment Highlights
- All Major Systems Upgraded
- NOI Upside of approximately 16%
- Cash on Cash Year Two Stabilized 10.85%
- Over 65% of the Units Upgraded
- Cash on Cash Year One 7.31%
Executive Summary
The City Link Apartments is located on the Northeast corner of South J Street & South 13th Street in Tacoma, WA. The property was originally built in 1900 and is comprised of wood framed construction, Hardi plank siding, and a flat granulated torch down roof. The plumbing is comprised of copper & PEX supply lines, and the drain lines are galvanized steel with some ABS piping. The electrical wiring is copper along with GE panels. All windows have been upgraded to double pane vinyl. Over the past year current ownership has performed substantial capital improvements to the property which include complete siding replacement, new roof, storage area renovation, laundry room renovation with new machines. Along with most of the critical upgrades being completed, the current ownership has cleaned up the grounds along with all the cosmetic repairs to the common areas including paint, flooring & interior stairs.
Along with the common area improvements above, the current ownership has renovated 8 units including paint, flooring, some appliances along with other miscellaneous finishes.
The unit mix consists of 1 studio that is approximately 400 SF, 8 one bedroom/one-bath units that are approximately 500 SF, and 3 one bedroom/one-bath +den units that are approximately 575 SF. The unit features include white appliances (stoves/refrigerators), Formica countertops, and carpet & vinyl flooring, along with individual hot water tanks. The properties common area amenities include 3 parking space along with a coin-op onsite laundry facility.
The City Link Apartments is located in the Hilltop neighborhood of Tacoma, WA. Located just south of the Stadium District, which is one of the most expensive neighborhoods in Tacoma, and west of Downtown Tacoma, Hilltop has seen some of the most significant gentrification in the greater area during the past decade. As rents continue to rise in Stadium District and new construction continues to push rents in Downtown, the owner of the City Link will continue to benefit from this progression of gentrification. Furthermore, the City of Tacoma has infused a large amount of capital into the infrastructure of the area through the expansion of the Tacoma Light Rail by adding the Hilltop station near the corner of M.L.K. Jr Way and S 11th St, which is located just a few blocks from City Link. The station does allow ease of access to employment centers of two major hospitals, as well as all Downtown Tacoma. The city is also expanding the Light Rail track on the east side of Tacoma to connect to the King County Light Rail system, which in 2030 will provide transportation into Downtown Seattle and beyond. Over the past decade there has been a large migration of Seattle residents that have transported to Tacoma in search of lower living costs for a higher quality of life. Once the two Light Rail systems are connected, it is anticipated that this migration will significantly increase, which will no doubt have a sizable positive impact on the market rents in the area.
The City Link Apartments offer an investor the opportunity to increase the Gross Income by approximately 12.4% by performing interior upgrades to the remaining five units on turnover. Once renovations are completed, a new owner will be able to increase the monthly rent roll by approximately $142 per unit, thus increasing the NOI by 16.2%.
Along with the common area improvements above, the current ownership has renovated 8 units including paint, flooring, some appliances along with other miscellaneous finishes.
The unit mix consists of 1 studio that is approximately 400 SF, 8 one bedroom/one-bath units that are approximately 500 SF, and 3 one bedroom/one-bath +den units that are approximately 575 SF. The unit features include white appliances (stoves/refrigerators), Formica countertops, and carpet & vinyl flooring, along with individual hot water tanks. The properties common area amenities include 3 parking space along with a coin-op onsite laundry facility.
The City Link Apartments is located in the Hilltop neighborhood of Tacoma, WA. Located just south of the Stadium District, which is one of the most expensive neighborhoods in Tacoma, and west of Downtown Tacoma, Hilltop has seen some of the most significant gentrification in the greater area during the past decade. As rents continue to rise in Stadium District and new construction continues to push rents in Downtown, the owner of the City Link will continue to benefit from this progression of gentrification. Furthermore, the City of Tacoma has infused a large amount of capital into the infrastructure of the area through the expansion of the Tacoma Light Rail by adding the Hilltop station near the corner of M.L.K. Jr Way and S 11th St, which is located just a few blocks from City Link. The station does allow ease of access to employment centers of two major hospitals, as well as all Downtown Tacoma. The city is also expanding the Light Rail track on the east side of Tacoma to connect to the King County Light Rail system, which in 2030 will provide transportation into Downtown Seattle and beyond. Over the past decade there has been a large migration of Seattle residents that have transported to Tacoma in search of lower living costs for a higher quality of life. Once the two Light Rail systems are connected, it is anticipated that this migration will significantly increase, which will no doubt have a sizable positive impact on the market rents in the area.
The City Link Apartments offer an investor the opportunity to increase the Gross Income by approximately 12.4% by performing interior upgrades to the remaining five units on turnover. Once renovations are completed, a new owner will be able to increase the monthly rent roll by approximately $142 per unit, thus increasing the NOI by 16.2%.
Financial Summary (Actual - 2023) |
Annual | Annual Per SF |
|---|---|---|
| Gross Rental Income |
$172,980

|
$14.42

|
| Other Income |
$15,561

|
$1.30

|
| Vacancy Loss |
$8,649

|
$0.72

|
| Effective Gross Income |
$179,892

|
$14.99

|
| Taxes |
-

|
-

|
| Operating Expenses |
-

|
-

|
| Total Expenses |
$65,872

|
$5.49

|
| Net Operating Income |
$114,020

|
$9.50

|
Financial Summary (Actual - 2023)
| Gross Rental Income | |
|---|---|
| Annual | $172,980 |
| Annual Per SF | $14.42 |
| Other Income | |
|---|---|
| Annual | $15,561 |
| Annual Per SF | $1.30 |
| Vacancy Loss | |
|---|---|
| Annual | $8,649 |
| Annual Per SF | $0.72 |
| Effective Gross Income | |
|---|---|
| Annual | $179,892 |
| Annual Per SF | $14.99 |
| Taxes | |
|---|---|
| Annual | - |
| Annual Per SF | - |
| Operating Expenses | |
|---|---|
| Annual | - |
| Annual Per SF | - |
| Total Expenses | |
|---|---|
| Annual | $65,872 |
| Annual Per SF | $5.49 |
| Net Operating Income | |
|---|---|
| Annual | $114,020 |
| Annual Per SF | $9.50 |
Property Facts Under Contract
| Price | $1,550,000 | Apartment Style | Low Rise |
| Price Per Unit | $129,167 | Building Class | C |
| Sale Type | Investment | Lot Size | 0.09 AC |
| Cap Rate | 6.33% | Building Size | 12,000 SF |
| Gross Rent Multiplier | 10.16 | No. Stories | 3 |
| No. Units | 12 | Year Built | 1900 |
| Property Type | Multifamily | Parking Ratio | 1.2/1,000 SF |
| Property Subtype | Apartment | Opportunity Zone |
Yes
|
| Price | $1,550,000 |
| Price Per Unit | $129,167 |
| Sale Type | Investment |
| Cap Rate | 6.33% |
| Gross Rent Multiplier | 10.16 |
| No. Units | 12 |
| Property Type | Multifamily |
| Property Subtype | Apartment |
| Apartment Style | Low Rise |
| Building Class | C |
| Lot Size | 0.09 AC |
| Building Size | 12,000 SF |
| No. Stories | 3 |
| Year Built | 1900 |
| Parking Ratio | 1.2/1,000 SF |
| Opportunity Zone |
Yes |
Unit Amenities
- Kitchen
- Hardwood Floors
Site Amenities
- Laundry Facilities
- Storage Space
Unit Mix Information
| Description | No. Units | Avg. Rent/Mo | SF |
|---|---|---|---|
| Studios | 1 | $998.00 | 400 |
| 1+1 | 11 | $1,081 | 500 - 575 |
1 of 1
Walk Score ®
Walker's Paradise (90)
PROPERTY TAXES
| Parcel Number | 201219-0070 | Improvements Assessment | $1,181,600 (2024) |
| Land Assessment | $288,100 (2024) | Total Assessment | $1,469,700 (2024) |
PROPERTY TAXES
Parcel Number
201219-0070
Land Assessment
$288,100 (2024)
Improvements Assessment
$1,181,600 (2024)
Total Assessment
$1,469,700 (2024)
zoning
| Zoning Code | R4 |
| R4 |
Learn More About Investing in Apartment Buildings
1 of 8
VIDEOS
3D TOUR
PHOTOS
STREET VIEW
STREET
MAP
1 of 1
Presented by

1223 S J St
Already a member? Log In
Hmm, there seems to have been an error sending your message. Please try again.
Thanks! Your message was sent.



