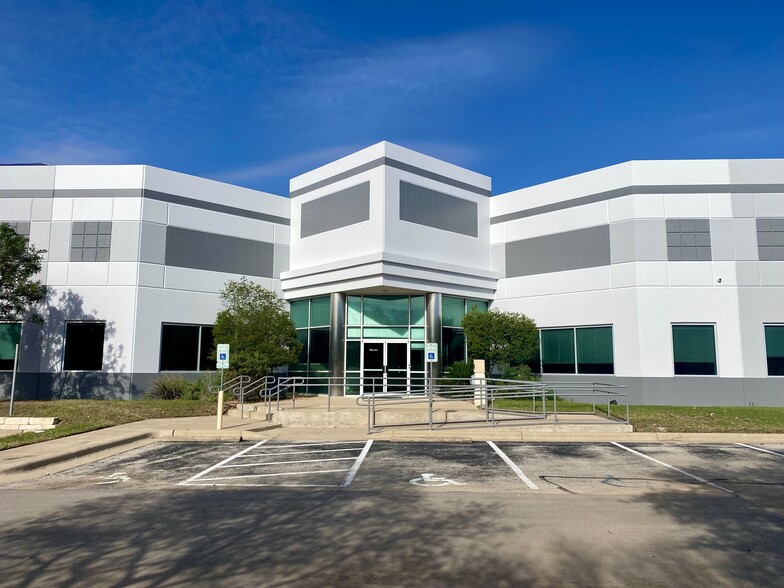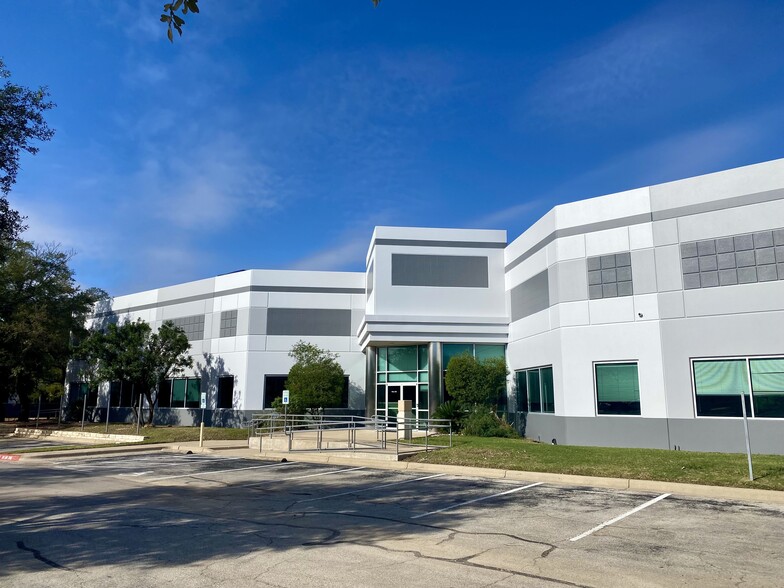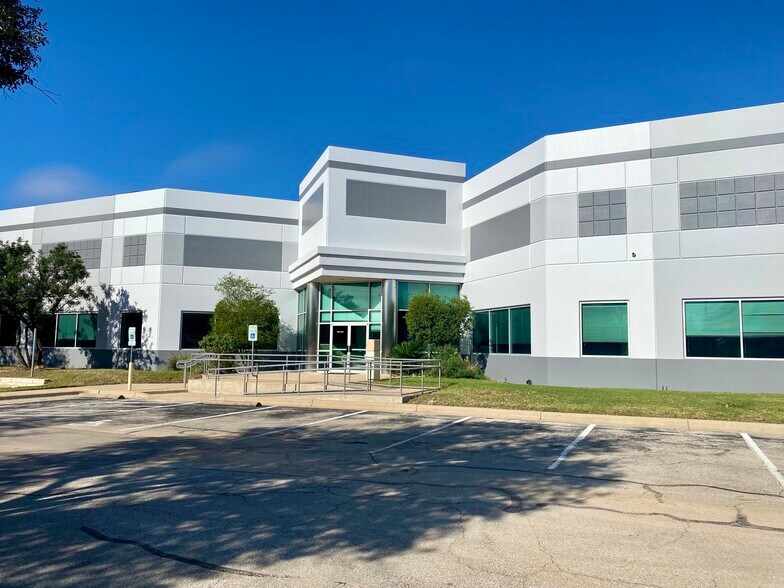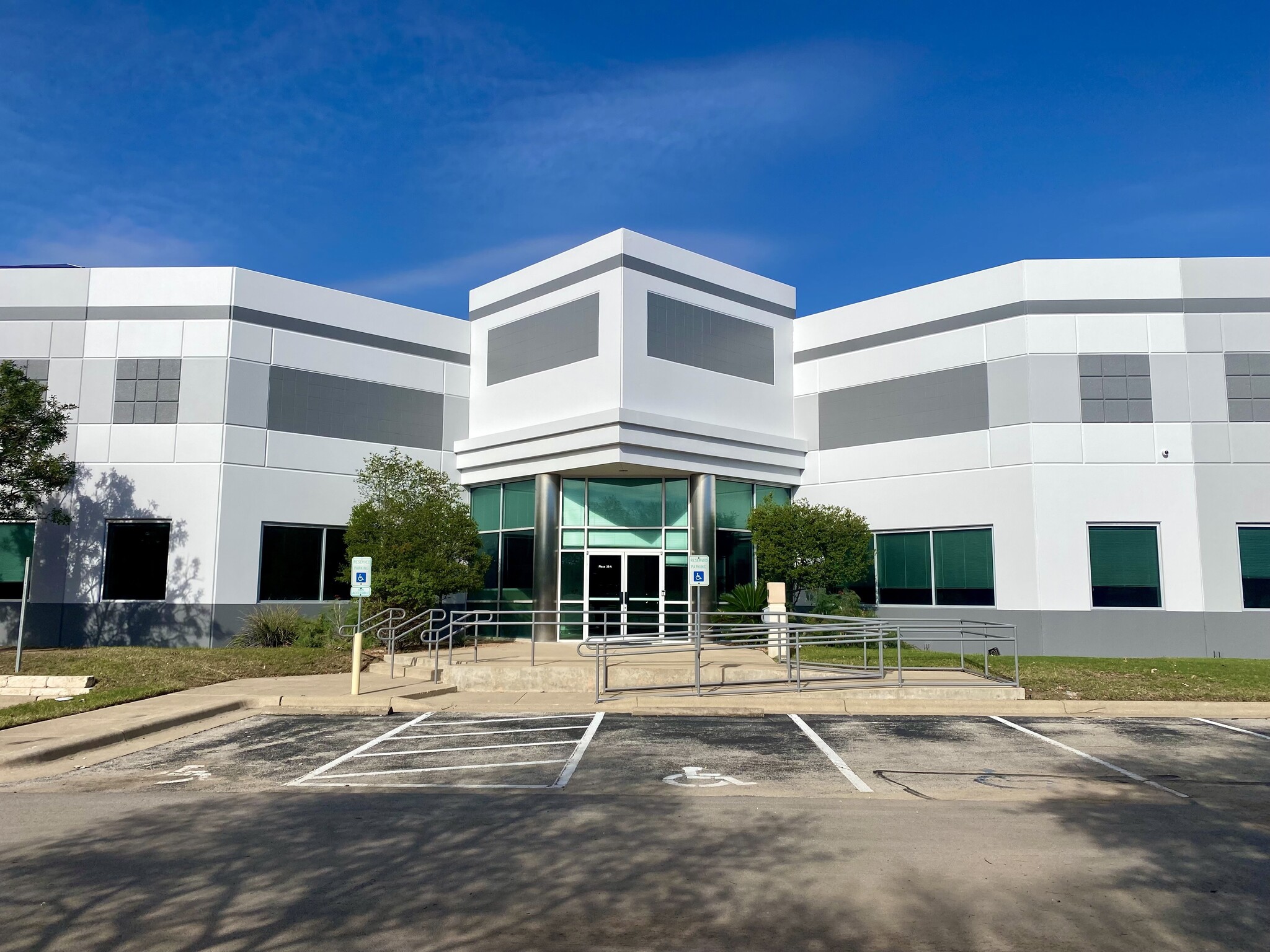Your email has been sent.
PARK FACTS
FEATURES AND AMENITIES
- 24 Hour Access
- Courtyard
- Signage
- Air Conditioning
ALL AVAILABLE SPACES(4)
Display Rental Rate as
- SPACE
- SIZE
- TERM
- RENTAL RATE
- SPACE USE
- CONDITION
- AVAILABLE
Suite improvements include: • Raise flooring throughout for efficient elec./telecom distribution • Open high-ceilings with exposed HVAC distribution • Large open floor plates for spacious programming • Multiple training rooms and conference rooms throughout • Fitness room for gym and work-out classes • Shower facilities • Large break room with catering kitchen • Back-up power with on-site generators • Secure access with no common areas • No add-on factor for more efficient occupancy
- Lease rate does not include utilities, property expenses or building services
- Mostly Open Floor Plan Layout
- Kitchen
- Move-in Ready Creative Office and R&D Space
- Fully Built-Out as Standard Office
- Fits 65 - 208 People
- Security System
| Space | Size | Term | Rental Rate | Space Use | Condition | Available |
| 1st Floor | 25,961 SF | Negotiable | Upon Request Upon Request Upon Request Upon Request | Office | Full Build-Out | 30 Days |
12234 N Interstate 35 - 1st Floor
- SPACE
- SIZE
- TERM
- RENTAL RATE
- SPACE USE
- CONDITION
- AVAILABLE
Suite improvements include: • Raise flooring throughout for efficient elec./telecom distribution • Open high-ceilings with exposed HVAC distribution • Large open floor plates for spacious programming • Multiple training rooms and conference rooms throughout • Fitness room for gym and work-out classes • Shower facilities • Large break room with catering kitchen • Back-up power with on-site generators • Secure access with no common areas • No add-on factor for more efficient occupancy
- Lease rate does not include utilities, property expenses or building services
- Can be combined with additional space(s) for up to 24,877 SF of adjacent space
- Security System
- Space is in Excellent Condition
- Kitchen
- Move-in Ready Creative Office and R&D Space
- Lease rate does not include utilities, property expenses or building services
Suite improvements include: • Raise flooring throughout for efficient elec./telecom distribution • Open high-ceilings with exposed HVAC distribution • Large open floor plates for spacious programming • Multiple training rooms and conference rooms throughout • Fitness room for gym and work-out classes • Shower facilities • Large break room with catering kitchen • Back-up power with on-site generators • Secure access with no common areas • No add-on factor for more efficient occupancy
- Lease rate does not include utilities, property expenses or building services
- Can be combined with additional space(s) for up to 24,877 SF of adjacent space
- Security System
- Space is in Excellent Condition
- Kitchen
- Move-in Ready Creative Office and R&D Space
| Space | Size | Term | Rental Rate | Space Use | Condition | Available |
| 1st Floor - Suite B | 11,333 SF | Negotiable | $22.00 /SF/YR $1.83 /SF/MO $249,326 /YR $20,777 /MO | Flex | Full Build-Out | 30 Days |
| 1st Floor - Suite C | 21,310 SF | Negotiable | Upon Request Upon Request Upon Request Upon Request | Flex | - | Now |
| 1st Floor - Suite D | 13,544 SF | Negotiable | $22.00 /SF/YR $1.83 /SF/MO $297,968 /YR $24,831 /MO | Flex | Full Build-Out | Now |
12234 N Interstate 35 - 1st Floor - Suite B
12234 N Interstate 35 - 1st Floor - Suite C
12234 N Interstate 35 - 1st Floor - Suite D
12234 N Interstate 35 - 1st Floor
| Size | 25,961 SF |
| Term | Negotiable |
| Rental Rate | Upon Request |
| Space Use | Office |
| Condition | Full Build-Out |
| Available | 30 Days |
Suite improvements include: • Raise flooring throughout for efficient elec./telecom distribution • Open high-ceilings with exposed HVAC distribution • Large open floor plates for spacious programming • Multiple training rooms and conference rooms throughout • Fitness room for gym and work-out classes • Shower facilities • Large break room with catering kitchen • Back-up power with on-site generators • Secure access with no common areas • No add-on factor for more efficient occupancy
- Lease rate does not include utilities, property expenses or building services
- Fully Built-Out as Standard Office
- Mostly Open Floor Plan Layout
- Fits 65 - 208 People
- Kitchen
- Security System
- Move-in Ready Creative Office and R&D Space
12234 N Interstate 35 - 1st Floor - Suite B
| Size | 11,333 SF |
| Term | Negotiable |
| Rental Rate | $22.00 /SF/YR |
| Space Use | Flex |
| Condition | Full Build-Out |
| Available | 30 Days |
Suite improvements include: • Raise flooring throughout for efficient elec./telecom distribution • Open high-ceilings with exposed HVAC distribution • Large open floor plates for spacious programming • Multiple training rooms and conference rooms throughout • Fitness room for gym and work-out classes • Shower facilities • Large break room with catering kitchen • Back-up power with on-site generators • Secure access with no common areas • No add-on factor for more efficient occupancy
- Lease rate does not include utilities, property expenses or building services
- Space is in Excellent Condition
- Can be combined with additional space(s) for up to 24,877 SF of adjacent space
- Kitchen
- Security System
- Move-in Ready Creative Office and R&D Space
12234 N Interstate 35 - 1st Floor - Suite C
| Size | 21,310 SF |
| Term | Negotiable |
| Rental Rate | Upon Request |
| Space Use | Flex |
| Condition | - |
| Available | Now |
- Lease rate does not include utilities, property expenses or building services
12234 N Interstate 35 - 1st Floor - Suite D
| Size | 13,544 SF |
| Term | Negotiable |
| Rental Rate | $22.00 /SF/YR |
| Space Use | Flex |
| Condition | Full Build-Out |
| Available | Now |
Suite improvements include: • Raise flooring throughout for efficient elec./telecom distribution • Open high-ceilings with exposed HVAC distribution • Large open floor plates for spacious programming • Multiple training rooms and conference rooms throughout • Fitness room for gym and work-out classes • Shower facilities • Large break room with catering kitchen • Back-up power with on-site generators • Secure access with no common areas • No add-on factor for more efficient occupancy
- Lease rate does not include utilities, property expenses or building services
- Space is in Excellent Condition
- Can be combined with additional space(s) for up to 24,877 SF of adjacent space
- Kitchen
- Security System
- Move-in Ready Creative Office and R&D Space
PARK OVERVIEW
BUILDING ADDRESS: Plaza 35 Building A & B 12234 North Interstate 35 Austin, Texas 78753 BUILDING SIZE:123,114 SF LEASE TERM:5 Years + TIMING: Immediate ASKING RATE: Negotiable PARKING RATIO:5.00/1,000 SF YEAR BUILT: 2000 EXCELLENT LOCATION IN DESIRABLE NORTH AUSTIN SUBMARKET PLAZA 35 IS PROMINENTLY LOCATED ALONG I-35 AND IS IDEALLY SITUATED IN AUSTIN’S LARGEST OFFICE SUBMARKET • Uniquely offers direct access and identity along I-35 • Conveniently located in Austin’s largest population density corridor: I-35 and Mopac • Proximity to numerous amenities and Parmer Lane, providing excellent access to the majority of Austin’s major arterials
Presented by

Plaza 35 | Austin, TX 78753
Hmm, there seems to have been an error sending your message. Please try again.
Thanks! Your message was sent.










