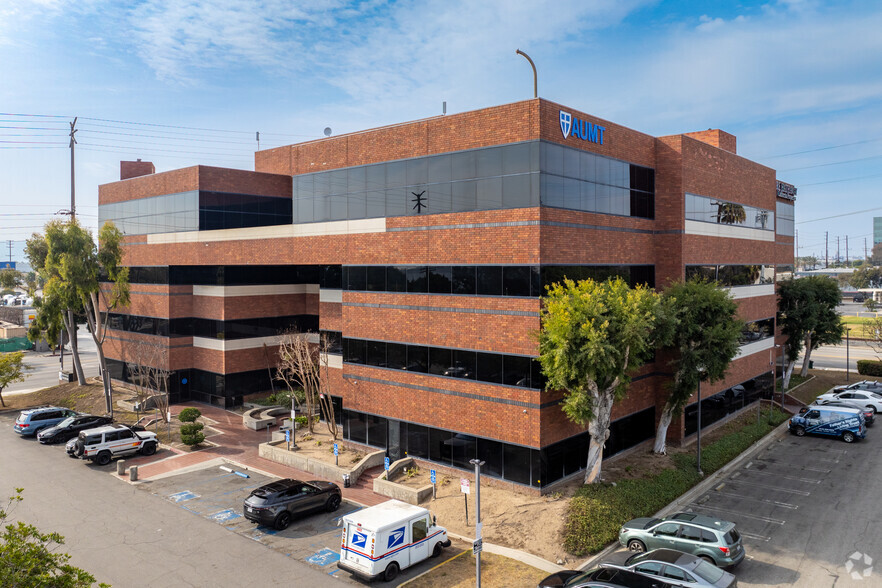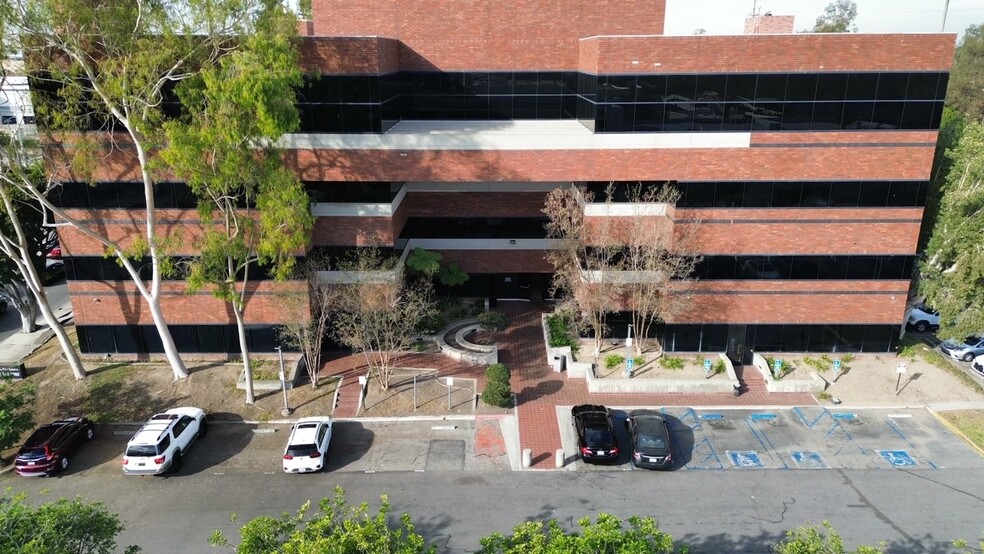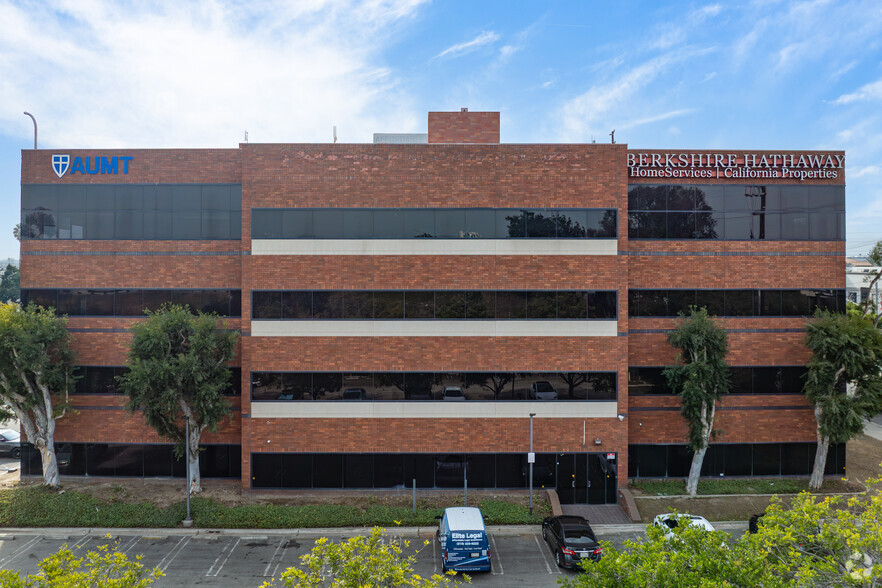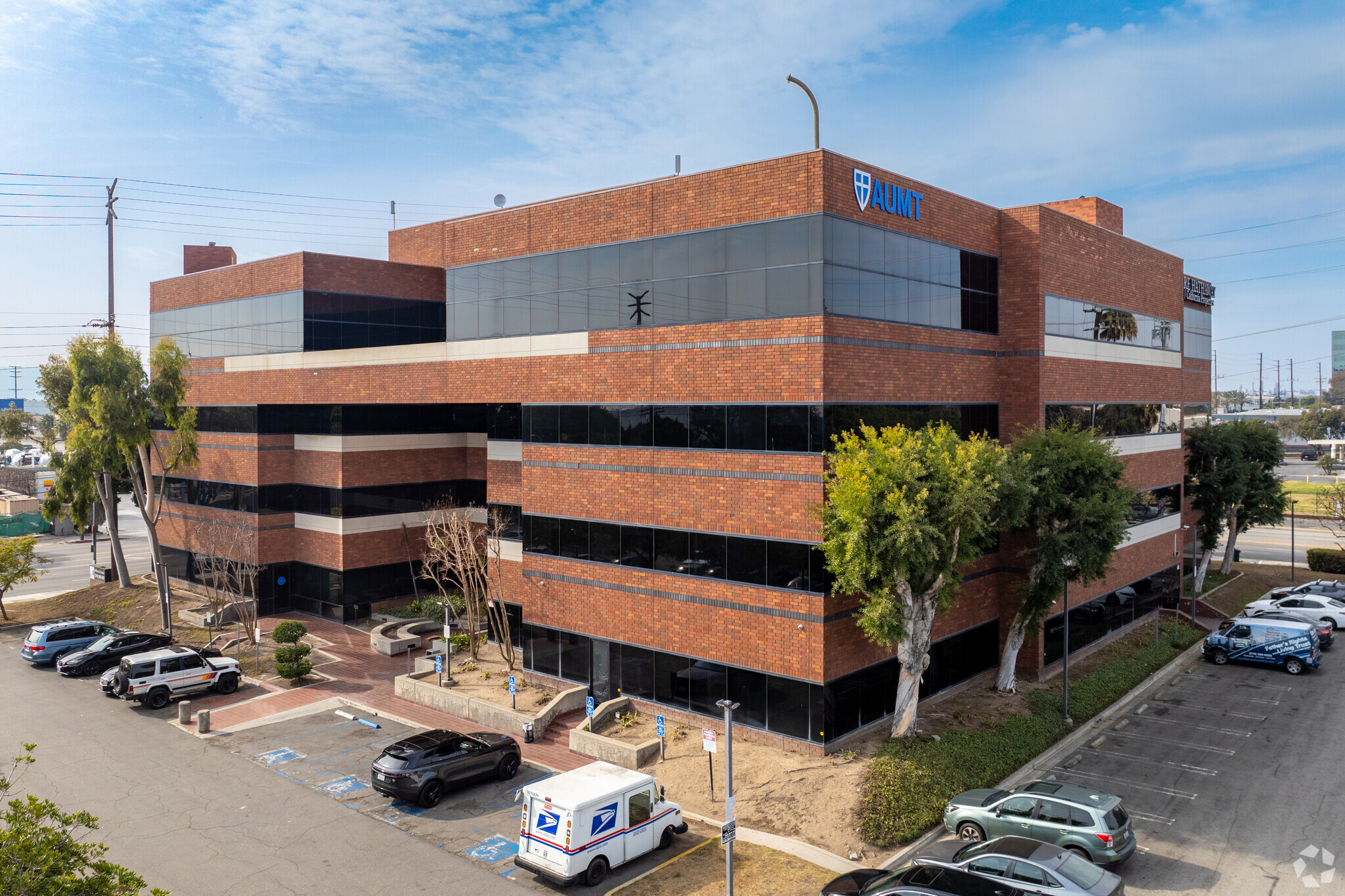Normandy Business Center 1225 W 190th St 244 - 11,172 SF of Office Space Available in Gardena, CA 90248



HIGHLIGHTS
- Normandy Business Center offers ground-floor space, mini-suites, and professional offices with rent specials.
- Tenants have 24/7 access to the building, building signage, ample parking options, and easy freeway access.
- Conveniently located off the 405, this office complex is highly visible and has excellent connectivity to neighboring communities.
- Nearby a wide array of conveniences, including Target, Dollar Tree, Shake Shack, Albertsons, Dunkin', and Blink Fitness Gardena.
ALL AVAILABLE SPACES(6)
Display Rental Rate as
- SPACE
- SIZE
- TERM
- RENTAL RATE
- SPACE USE
- CONDITION
- AVAILABLE
Groundfloor mini suite, shared common waiting area, close to front entrance
- Rate includes utilities, building services and property expenses
Suite 110 comprises a conference room, kitchen, multiple offices, two restrooms, exterior access from the exterior, and building signage.
- Rate includes utilities, building services and property expenses
- Office intensive layout
- Finished Ceilings: 11’ - 11’4”
- Private Restrooms
- Fully Built-Out as Standard Office
- 1 Conference Room
- Kitchen
Suite 225 offers three offices, reception area, and a storage room.
- Rate includes utilities, building services and property expenses
- 3 Private Offices
- Secure Storage
- Fully Built-Out as Standard Office
- Reception Area
- Rate includes utilities, building services and property expenses
- Mostly Open Floor Plan Layout
- Kitchen
- Fully Built-Out as Standard Office
- 3 Private Offices
- Hardwood Floors
Suite 450 includes two private offices, one storage room, and a large open/reception area.
- Rate includes utilities, building services and property expenses
- Mostly Open Floor Plan Layout
- Reception Area
- Fully Built-Out as Standard Office
- 2 Private Offices
Suite 452 has one private office, an open area for cubicles, a conference room or larger private office, and an reception/waiting area.
- Rate includes utilities, building services and property expenses
- Open Floor Plan Layout
- 1 Conference Room
- Fully Built-Out as Standard Office
- 1 Private Office
- Reception Area
| Space | Size | Term | Rental Rate | Space Use | Condition | Available |
| 1st Floor, Ste 100B | 244 SF | 2 Years | Upon Request | Office | - | Now |
| 1st Floor, Ste 110 | 6,200 SF | 3-5 Years | $21.00 /SF/YR | Office | Full Build-Out | Now |
| 2nd Floor, Ste 225 | 811 SF | 2 Years | $22.80 /SF/YR | Office | Full Build-Out | Now |
| 3rd Floor, Ste 325 | 1,911 SF | 2-5 Years | $22.80 /SF/YR | Office | Full Build-Out | Now |
| 4th Floor, Ste 450 | 821 SF | 2-5 Years | $22.80 /SF/YR | Office | Full Build-Out | Now |
| 4th Floor, Ste 452 | 1,185 SF | 2-5 Years | $22.80 /SF/YR | Office | Full Build-Out | Now |
1st Floor, Ste 100B
| Size |
| 244 SF |
| Term |
| 2 Years |
| Rental Rate |
| Upon Request |
| Space Use |
| Office |
| Condition |
| - |
| Available |
| Now |
1st Floor, Ste 110
| Size |
| 6,200 SF |
| Term |
| 3-5 Years |
| Rental Rate |
| $21.00 /SF/YR |
| Space Use |
| Office |
| Condition |
| Full Build-Out |
| Available |
| Now |
2nd Floor, Ste 225
| Size |
| 811 SF |
| Term |
| 2 Years |
| Rental Rate |
| $22.80 /SF/YR |
| Space Use |
| Office |
| Condition |
| Full Build-Out |
| Available |
| Now |
3rd Floor, Ste 325
| Size |
| 1,911 SF |
| Term |
| 2-5 Years |
| Rental Rate |
| $22.80 /SF/YR |
| Space Use |
| Office |
| Condition |
| Full Build-Out |
| Available |
| Now |
4th Floor, Ste 450
| Size |
| 821 SF |
| Term |
| 2-5 Years |
| Rental Rate |
| $22.80 /SF/YR |
| Space Use |
| Office |
| Condition |
| Full Build-Out |
| Available |
| Now |
4th Floor, Ste 452
| Size |
| 1,185 SF |
| Term |
| 2-5 Years |
| Rental Rate |
| $22.80 /SF/YR |
| Space Use |
| Office |
| Condition |
| Full Build-Out |
| Available |
| Now |
PROPERTY OVERVIEW
The Normandy Business Center is a four-story office building with an unbeatable location in the South Bay. This building receives great freeway exposure with building signage available. The fourth-floor mini-suites offer a shared conference area and lounge. Other building amenities include two elevators, 24/7 access, an on-site security team, and abundant parking for employees and clients. Located at 1225 W 190th Street in Gardena, California, Normandy Business Center is centrally located with quick access to both an on-ramp and off-ramp onto the 405 freeway, directly off the Normandie exit, and less than 1 mile from the 110 and 405 Freeway intersection. The building is within walking distance of many retail and dining options, such as Walmart Supercenter, Starbucks, Taco Bell, etc. Even more restaurants, shops, fitness facilities, and retail amenities are just a short drive away. Experience an attractive and well-maintained property offering convenience and excellent value for any sized business at Normandy Business Center. Move-in specials are available on all lease terms, plus competitive rates and tenant improvements. Contact Sunny Hills Management Company at 310-542-2302 to learn more about their availability and schedule a showing.
- 24 Hour Access
- Atrium
- Bus Line
- Courtyard
- Signage
- Energy Star Labeled
- Fully Carpeted
- Monument Signage
- Air Conditioning



















