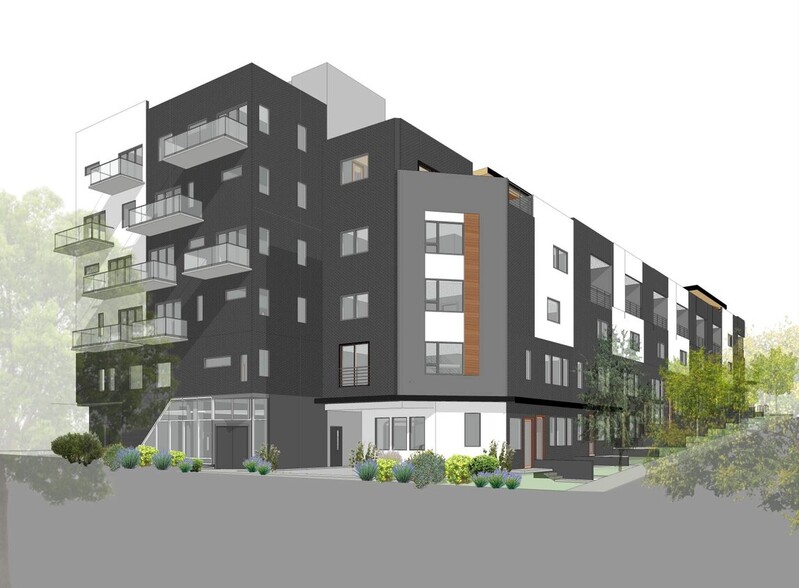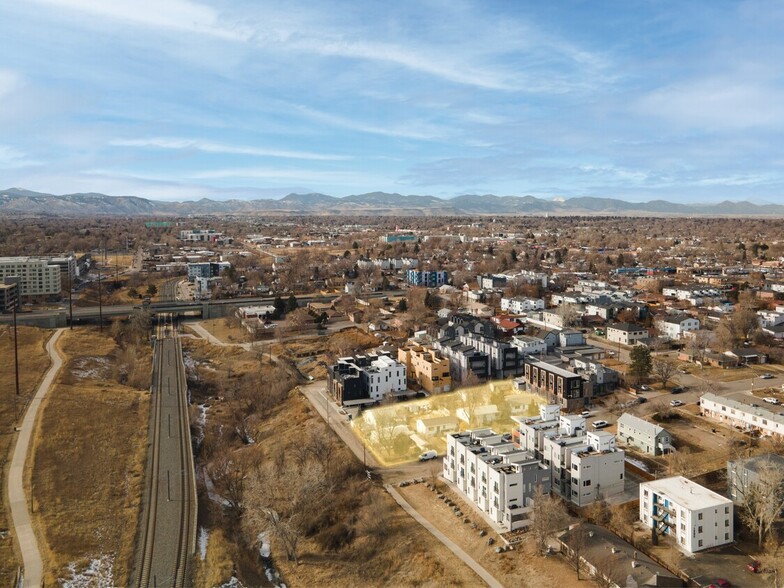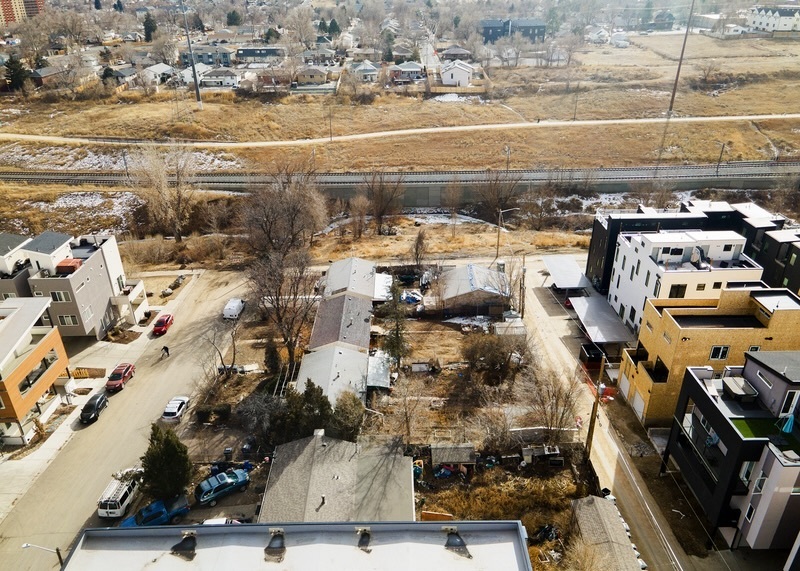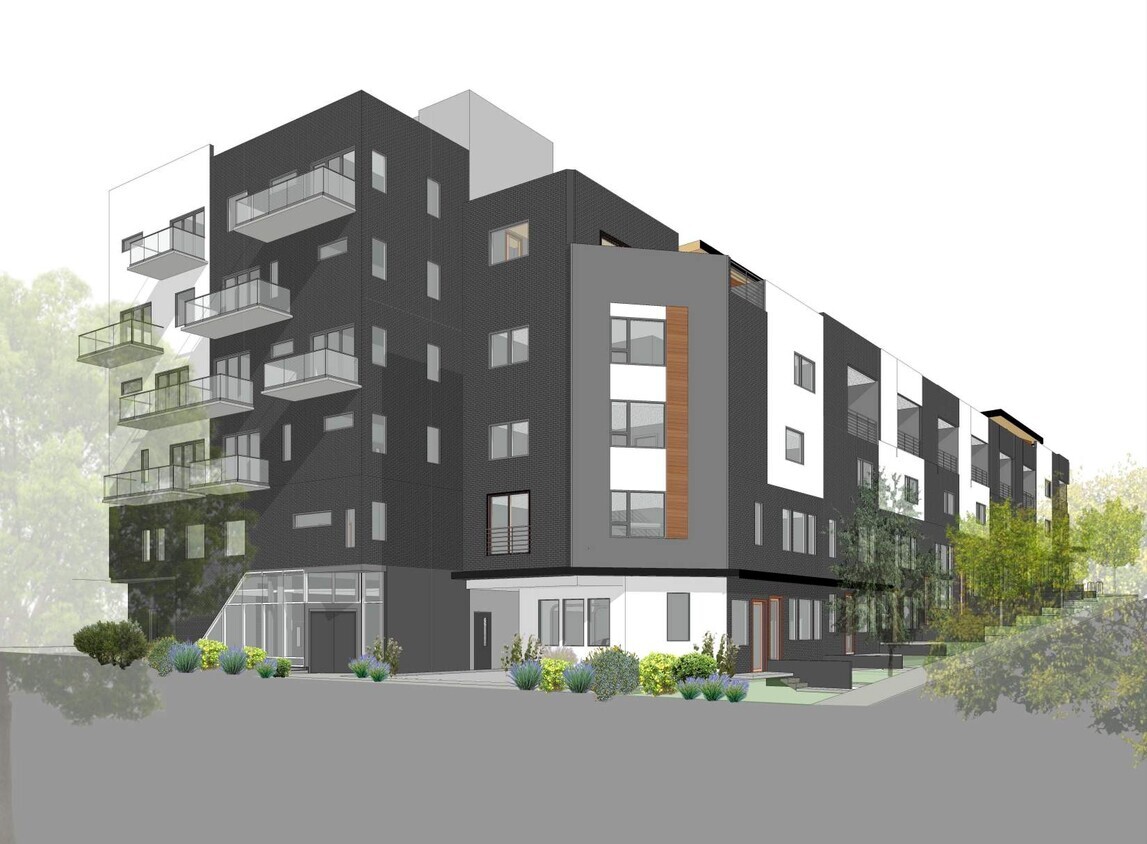Xavier Residences 1225 Xavier St 71 Unit Apartment Building $4,795,000 ($67,535/Unit) Denver, CO 80204



INVESTMENT HIGHLIGHTS
- Near Permit-Ready Construction Project - SDP Recorded
- Permitted Prior to New Affordable Housing Requirements and EHA ordinances
- Hybrid For Sale/Rent Exit Potential
- One of the Last Expansive Development Parcels in West Colfax
EXECUTIVE SUMMARY
Xavier Residences is a near permit-ready investment opportunity to develop a unique hybrid apartment/townhouse project. The project is approved and recorded with the Zoning Department and construction permits have been submitted and are near approval.
The architectural plans encompass a total of 71 units, with a breakdown consisting of 61 apartment units and an additional 10 townhome-style units available for sale. Notably, Xavier Residences stands as one of the last expansive development parcels in West Colfax.
Of strategic benefit to the developer, the project underwent review prior to the implementation of Denver’s new “Expanding Affordable Housing” development requirements, and SDP approved prior to EHA ordinances, positioning the project advantageously within the regulatory landscape.
Total Entitled Project Price: $4,795,000
Total Project Construction Costs: $22,256,505.71
5-Year Trended NOI: $1,510,394
County: Denver
Year Built: 2025/2026
# Buildings: 1 with Internal Drive Aisle
# Stories: Level 0 Parking + 5 Levels
Roof Type: Low Slope Membrane Roof
Total Apartment Units: 61
Total Townhomes: 10
GBA Apartments: 65,592 SF
GBA Townhomes: 19,391 SF
Total Lot SF: ~25,000
Parking: 57 Total Spaces + Off-Street
Apartment Parking: 40 Spaces (Rentable at $100/Mo.)
Townhome Parking: 10 Private Garages (17 Total Spaces)
Heating: HVAC
Air Conditioning: Central
Zoning: G-MU-5
The architectural plans encompass a total of 71 units, with a breakdown consisting of 61 apartment units and an additional 10 townhome-style units available for sale. Notably, Xavier Residences stands as one of the last expansive development parcels in West Colfax.
Of strategic benefit to the developer, the project underwent review prior to the implementation of Denver’s new “Expanding Affordable Housing” development requirements, and SDP approved prior to EHA ordinances, positioning the project advantageously within the regulatory landscape.
Total Entitled Project Price: $4,795,000
Total Project Construction Costs: $22,256,505.71
5-Year Trended NOI: $1,510,394
County: Denver
Year Built: 2025/2026
# Buildings: 1 with Internal Drive Aisle
# Stories: Level 0 Parking + 5 Levels
Roof Type: Low Slope Membrane Roof
Total Apartment Units: 61
Total Townhomes: 10
GBA Apartments: 65,592 SF
GBA Townhomes: 19,391 SF
Total Lot SF: ~25,000
Parking: 57 Total Spaces + Off-Street
Apartment Parking: 40 Spaces (Rentable at $100/Mo.)
Townhome Parking: 10 Private Garages (17 Total Spaces)
Heating: HVAC
Air Conditioning: Central
Zoning: G-MU-5
FINANCIAL SUMMARY (PRO FORMA - 2025) Click Here to Access |
ANNUAL | ANNUAL PER SF |
|---|---|---|
| Gross Rental Income |
$99,999

|
$9.99

|
| Other Income |
$99,999

|
$9.99

|
| Vacancy Loss |
$99,999

|
$9.99

|
| Effective Gross Income |
$99,999

|
$9.99

|
| Taxes |
$99,999

|
$9.99

|
| Operating Expenses |
$99,999

|
$9.99

|
| Total Expenses |
$99,999

|
$9.99

|
| Net Operating Income |
$99,999

|
$9.99

|
PROPERTY FACTS
| Price | $4,795,000 |
| Price Per Unit | $67,535 |
| Sale Type | Investment |
| No. Units | 71 |
| Property Type | Multifamily |
| Property Subtype | Apartment |
| Building Class | A |
| Lot Size | 0.59 AC |
| Construction Status | Proposed |
| Building Size | 84,983 SF |
| No. Stories | 5 |
| Year Built | 2026 |
| Parking Ratio | 0.67/1,000 SF |
UNIT AMENITIES
- Air Conditioning
- Balcony
- Heating
- Kitchen
- Views
- Deck
SITE AMENITIES
- Storage Space
- Elevator
1 of 1
Bike Score®
Very Bikeable (74)
ZONING
| Zoning Code | G-MU-5 (71 Total Unit - 61 apartments - 10 townhomes) |





