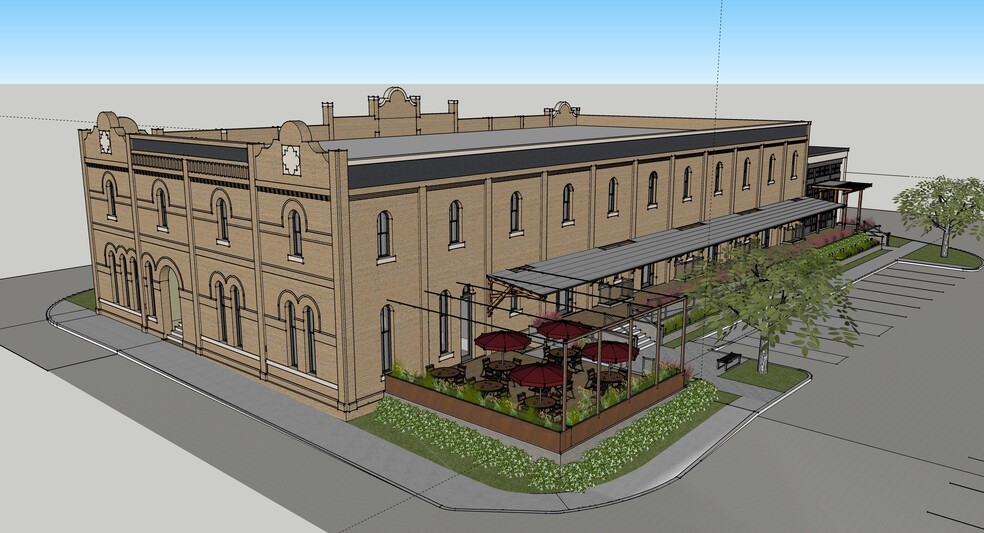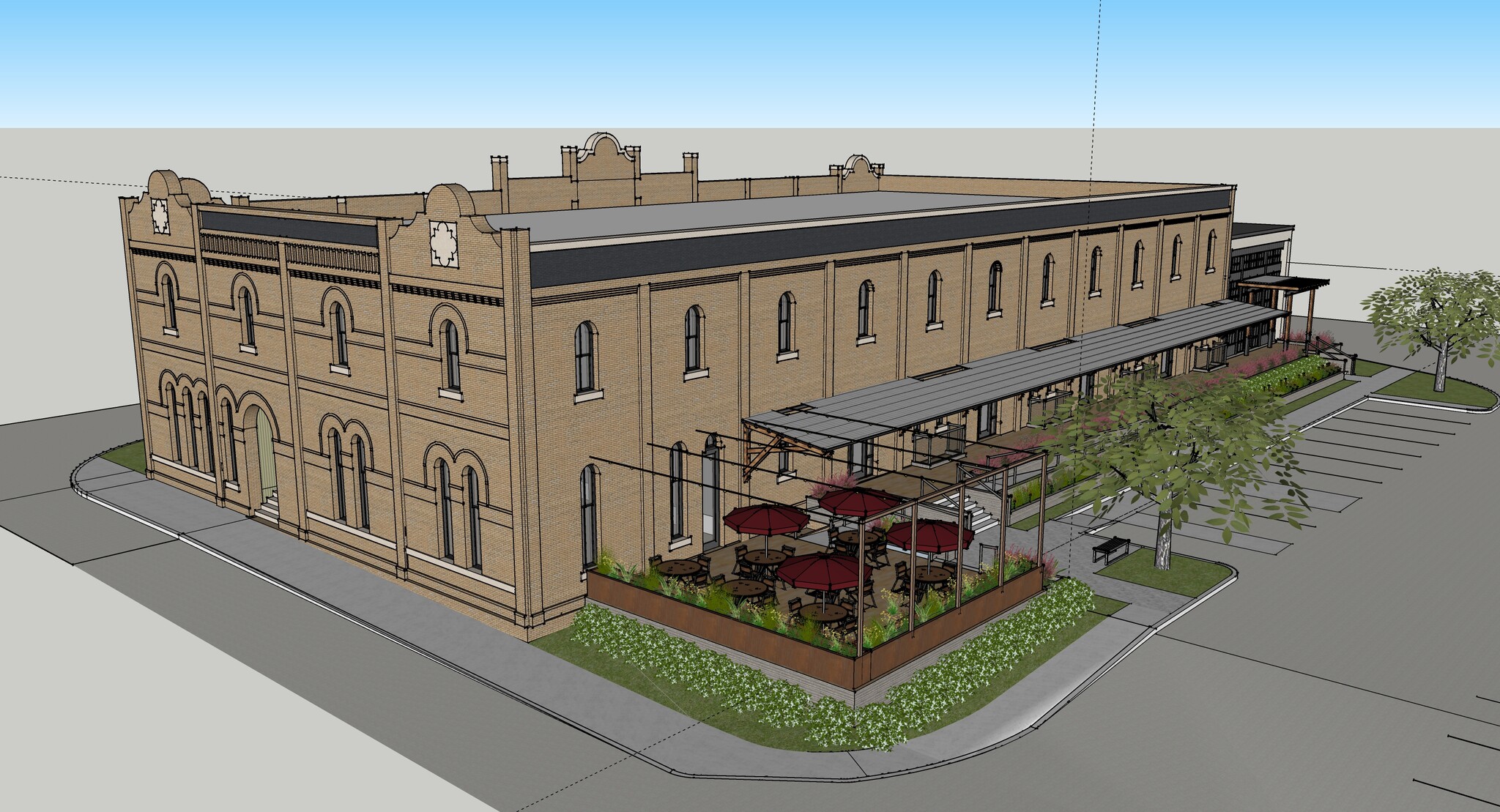
This feature is unavailable at the moment.
We apologize, but the feature you are trying to access is currently unavailable. We are aware of this issue and our team is working hard to resolve the matter.
Please check back in a few minutes. We apologize for the inconvenience.
- LoopNet Team
1226 E Houston St
San Antonio, TX 78205
The Hugo · Property For Lease

HIGHLIGHTS
- High Visibility
- 125 Parking Spaces
- TI Allowance Available
- Architecturally Distinct Building
- Zoning - D
- Walkable with close proximity to CBD
PROPERTY FACTS
| Property Type | Retail | Year Built | 1907 |
| Property Subtype | Restaurant | Parking Ratio | 3.54/1,000 SF |
| Gross Leasable Area | 35,286 SF |
| Property Type | Retail |
| Property Subtype | Restaurant |
| Gross Leasable Area | 35,286 SF |
| Year Built | 1907 |
| Parking Ratio | 3.54/1,000 SF |
ABOUT THE PROPERTY
The Hugo – 1226 E Houston St., San Antonio, TX Built in 1907 for the Hugo-Schmeltzer Company after their headquarters next to the Alamo burned down, this historic building at 1226 E Houston St. has served numerous roles, from storage and warehouse uses to housing the iconic Lucchese Boot Factory, and later becoming the Spaghetti Warehouse restaurant. The structure retains its historic charm, showcasing original masonry ornament, wood-hung windows, and its utilitarian, warehouse-style interior, though it has seen non-historic alterations during its time as a restaurant. Now being preserved and revitalized, The Hugo is set to transform into a mixed-use property with approximately 2,500 SF of prime retail or restaurant space and the potential for creative office uses or boutique-style developments. The building sits on 0.93 acres, with an additional 0.7713 acres across E. Houston Street, offering the potential for up to 125 parking spaces. Given its close proximity to San Antonio's River Walk, Espee, and the Convention Center, this property could make an ideal boutique hotel, attracting both tourists and business travelers. Its standalone nature also makes it perfect for a single tenant seeking a unique office headquarters or a medical lab, especially given its location across from VelocityTX, a hub for innovation and healthcare advancements. Additionally, the building's size and layout lend themselves well to arts and entertainment venues, making it a prime location for galleries, performance spaces, or cultural centers. Zoned D, this versatile building has the flexibility to meet a variety of needs, offering historic charm in one of San Antonio's most vibrant districts.
- Bus Line
- Restaurant
- Signage
LINKS
Listing ID: 27122170
Date on Market: 11/15/2022
Last Updated:
Address: 1226 E Houston St, San Antonio, TX 78205
The St Paul Square Retail Property at 1226 E Houston St, San Antonio, TX 78205 is no longer being advertised on LoopNet.com. Contact the broker for information on availability.
RETAIL PROPERTIES IN NEARBY NEIGHBORHOODS
- North Central San Antonio Commercial Real Estate
- Downtown San Antonio Commercial Real Estate
- Westside San Antonio Commercial Real Estate
- Midtown San Antonio Commercial Real Estate
- Medical Center Commercial Real Estate
- Uptown San Antonio Commercial Real Estate
- Vance Jackson Commercial Real Estate
- River Walk Commercial Real Estate
- Dellview Commercial Real Estate
- The Quarry Commercial Real Estate
- Crownhill Park Commercial Real Estate
- Historic San Antonio Commercial Real Estate
- Coliseum Willow Park Commercial Real Estate
- South San Antonio Commercial Real Estate
- Shearer Hills/Ridgeview Commercial Real Estate
NEARBY LISTINGS
- 711 Navarro St, San Antonio TX
- 500 Navarro St, San Antonio TX
- 700 N Saint Marys St, San Antonio TX
- 745 E Mulberry Ave, San Antonio TX
- 625 Humble Ave, San Antonio TX
- 711 Navarro St, San Antonio TX
- 1613 Fredericksburg Rd, San Antonio TX
- 910 Manor Dr, San Antonio TX
- 212 N Alamo St, San Antonio TX
- 604 S Alamo St, San Antonio TX
- 250 W Olmos Dr, San Antonio TX
- 3126 N St. Mary's, San Antonio TX
- 3911-3929 E IH-10, San Antonio TX
- 1417 Nogalitos, San Antonio TX
- 814-842 SW Military Dr, San Antonio TX

