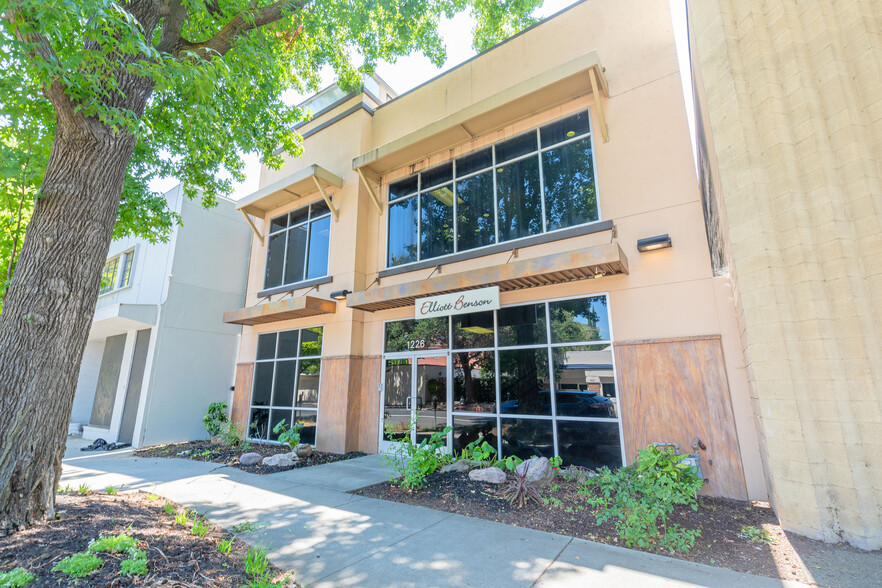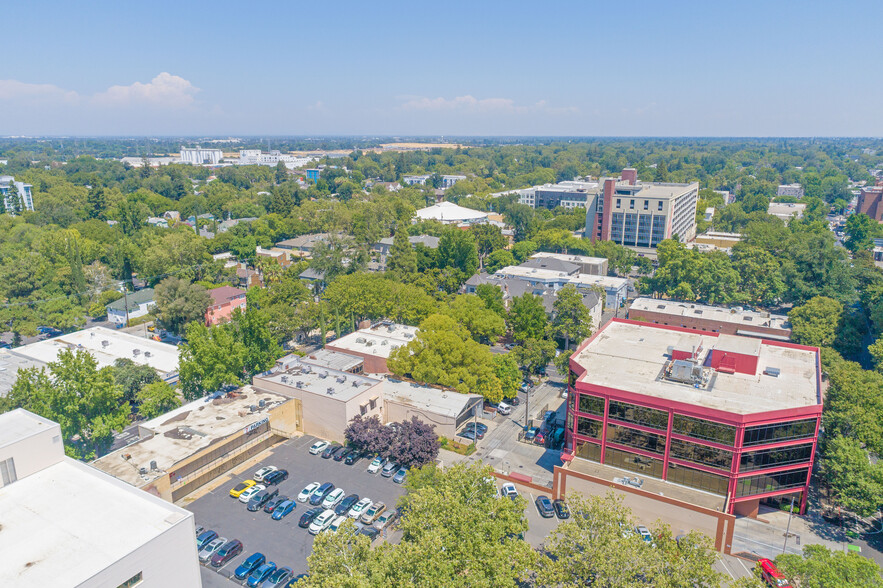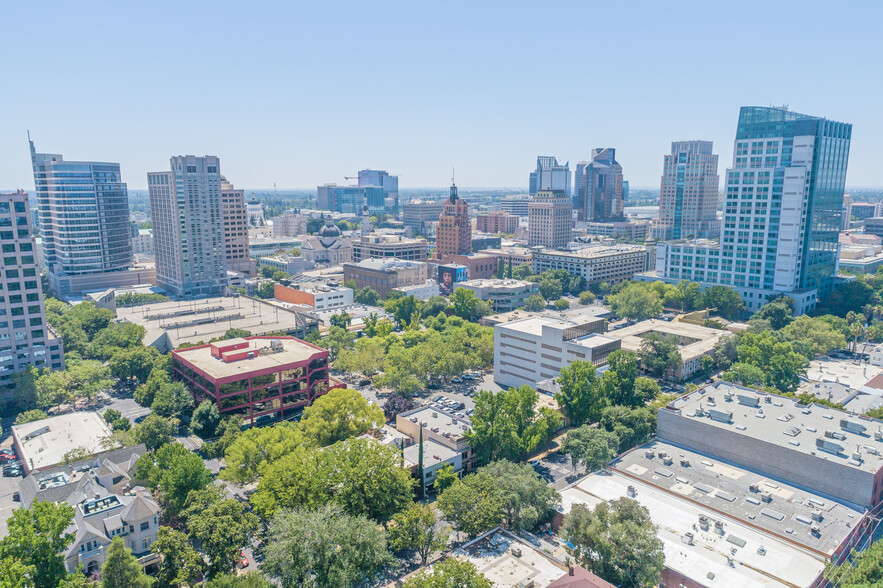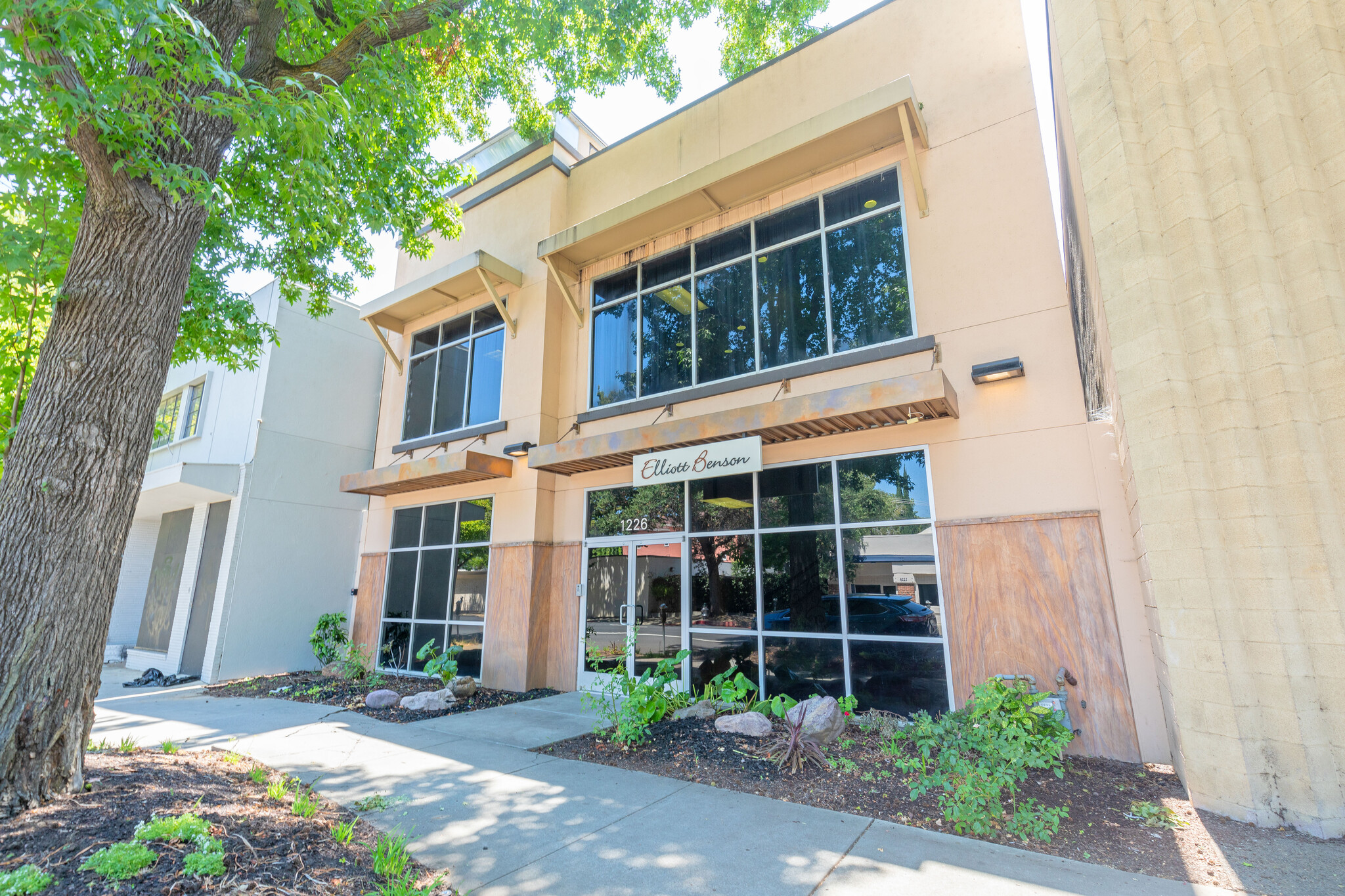
This feature is unavailable at the moment.
We apologize, but the feature you are trying to access is currently unavailable. We are aware of this issue and our team is working hard to resolve the matter.
Please check back in a few minutes. We apologize for the inconvenience.
- LoopNet Team
thank you

Your email has been sent!
1226 H St
3,200 - 6,400 SF of Office Space Available in Sacramento, CA 95814



Highlights
- Owner-user or single tenant creative office building for sale or lease three blocks from the Convention Center in Downtown Sacramento
- Large conference/meeting rooms with adjacent viewing room (one-way glass walls) ideal for market research / focus group businesses
- 5 parking stalls
- 2 stories, elevator equipped - must be leased together
- Multiple private offices, storage areas and a large kitchen with oven and range
- Mere blocks away from the Convention Center, Sheraton Grand Hotel, Esquire IMAX Theatre, Hyatt Regency, Memorial Auditorium and State Capitol
all available spaces(2)
Display Rental Rate as
- Space
- Size
- Term
- Rental Rate
- Space Use
- Condition
- Available
Must be leased with the 2nd floor. Elevator equipped.
- Rate includes utilities, building services and property expenses
- Can be combined with additional space(s) for up to 6,400 SF of adjacent space
Must be leased with the 1st floor. Elevator equipped.
- Rate includes utilities, building services and property expenses
- Can be combined with additional space(s) for up to 6,400 SF of adjacent space
| Space | Size | Term | Rental Rate | Space Use | Condition | Available |
| 1st Floor, Ste 1st Floor | 3,200 SF | Negotiable | $28.20 /SF/YR $2.35 /SF/MO $90,240 /YR $7,520 /MO | Office | - | 60 Days |
| 2nd Floor, Ste 2nd Floor | 3,200 SF | Negotiable | $28.20 /SF/YR $2.35 /SF/MO $90,240 /YR $7,520 /MO | Office | - | 60 Days |
1st Floor, Ste 1st Floor
| Size |
| 3,200 SF |
| Term |
| Negotiable |
| Rental Rate |
| $28.20 /SF/YR $2.35 /SF/MO $90,240 /YR $7,520 /MO |
| Space Use |
| Office |
| Condition |
| - |
| Available |
| 60 Days |
2nd Floor, Ste 2nd Floor
| Size |
| 3,200 SF |
| Term |
| Negotiable |
| Rental Rate |
| $28.20 /SF/YR $2.35 /SF/MO $90,240 /YR $7,520 /MO |
| Space Use |
| Office |
| Condition |
| - |
| Available |
| 60 Days |
1st Floor, Ste 1st Floor
| Size | 3,200 SF |
| Term | Negotiable |
| Rental Rate | $28.20 /SF/YR |
| Space Use | Office |
| Condition | - |
| Available | 60 Days |
Must be leased with the 2nd floor. Elevator equipped.
- Rate includes utilities, building services and property expenses
- Can be combined with additional space(s) for up to 6,400 SF of adjacent space
2nd Floor, Ste 2nd Floor
| Size | 3,200 SF |
| Term | Negotiable |
| Rental Rate | $28.20 /SF/YR |
| Space Use | Office |
| Condition | - |
| Available | 60 Days |
Must be leased with the 1st floor. Elevator equipped.
- Rate includes utilities, building services and property expenses
- Can be combined with additional space(s) for up to 6,400 SF of adjacent space
Property Overview
Turton Commercial is pleased to present for sale and for lease 1226 H Street, located within the Mansion flats neighborhood of Sacramento. The Property consists of an approximate 6,400 SF building situated on an approximate 6,400 SF parcel of land, built efficiently from the ground up by the current seller as an owner-user of roughly 20 years. Currently the home of Elliott Benson Market Research, this two-story commercial building includes several large conference/meeting rooms with an adjacent viewing room separated by one-way glass walls, multiple private offices and storage areas, two bathrooms, one elevator, and one large kitchen with an oven and range. Given this specific layout, this opportunity could accommodate a single tenant or owner-user, particularly those businesses in the market research or focus group sectors, with little modification. Alternatively, this can be a home to many other agencies looking to benefit from owning or renting real estate in the Mansion Flats neighborhood. The Property is a prime example of meticulous upkeep and enduring charm in Mansion Flats. Downtown parking is often hard to find, however, this Property boasts of 5 parking stalls, along with its pristine exterior with freshly painted surfaces and well-maintained landscaping that enhances its curb appeal. The building’s more modern finishes, such as well-preserved woodwork, tinted windows and updated paint, are beautifully maintained, showcasing a vision of excellence for a successful and reputable business to inherit. The interior is equally impressive, with updated systems and fixtures that seamlessly blend modern convenience with the Mansion Flats original character. Floors, walls, and ceilings are in excellent condition, evidencing regular maintenance and care. Recent updates, including a modern kitchen and bathroom remodels, have been executed with an eye for quality and attention to detail, ensuring both functionality and aesthetic appeal while also elevating status for the business. Overall, 1226 H Street exemplifies a property where pride of ownership is evident, making it a standout choice for anyone seeking an opportunity to own and/or work in the heart of Historic Mansion Flats. With the buildout all in place, the Property has the benefit of a turnkey opportunity for another existing marketing/creative agency to move into a space designed efficiently for their business.
PROPERTY FACTS
Presented by

1226 H St
Hmm, there seems to have been an error sending your message. Please try again.
Thanks! Your message was sent.





