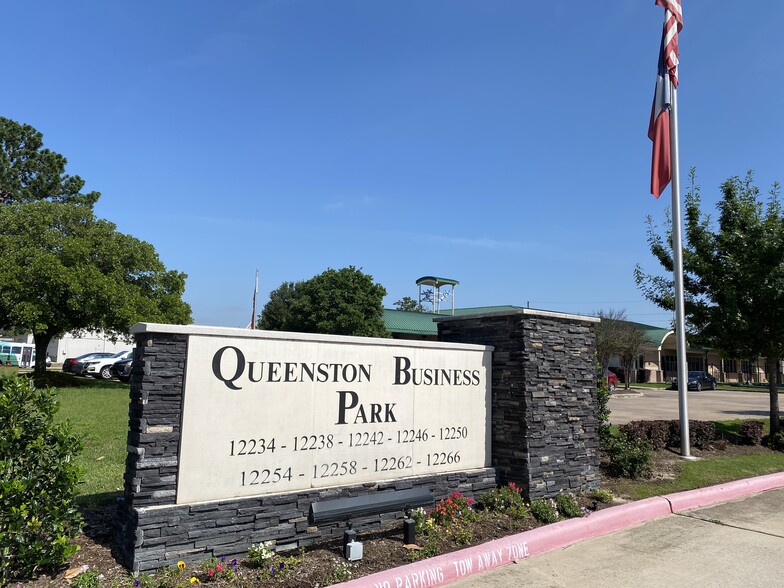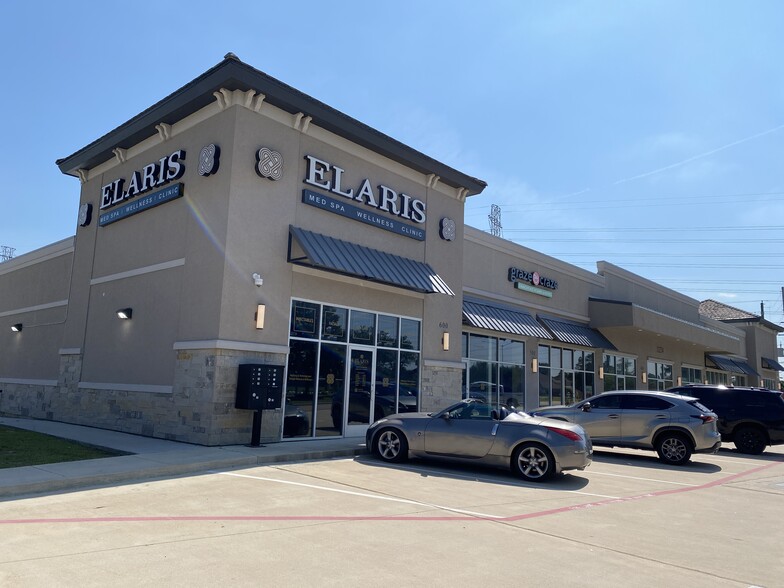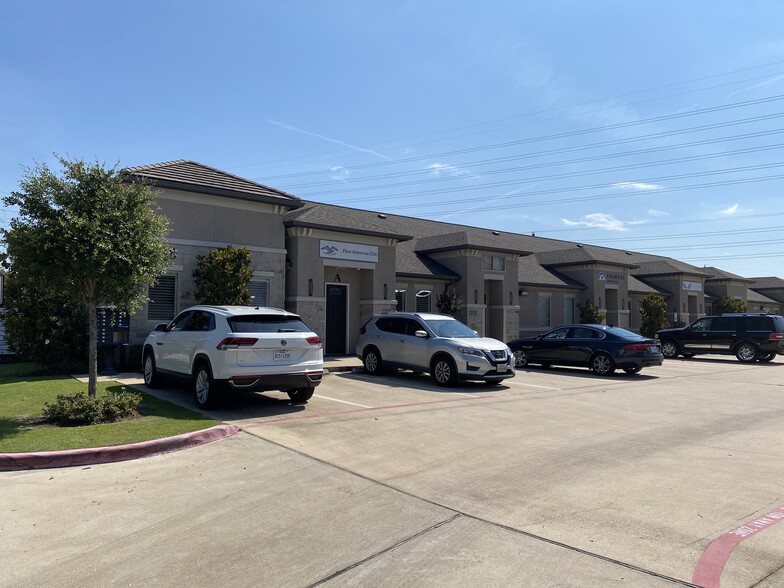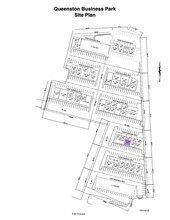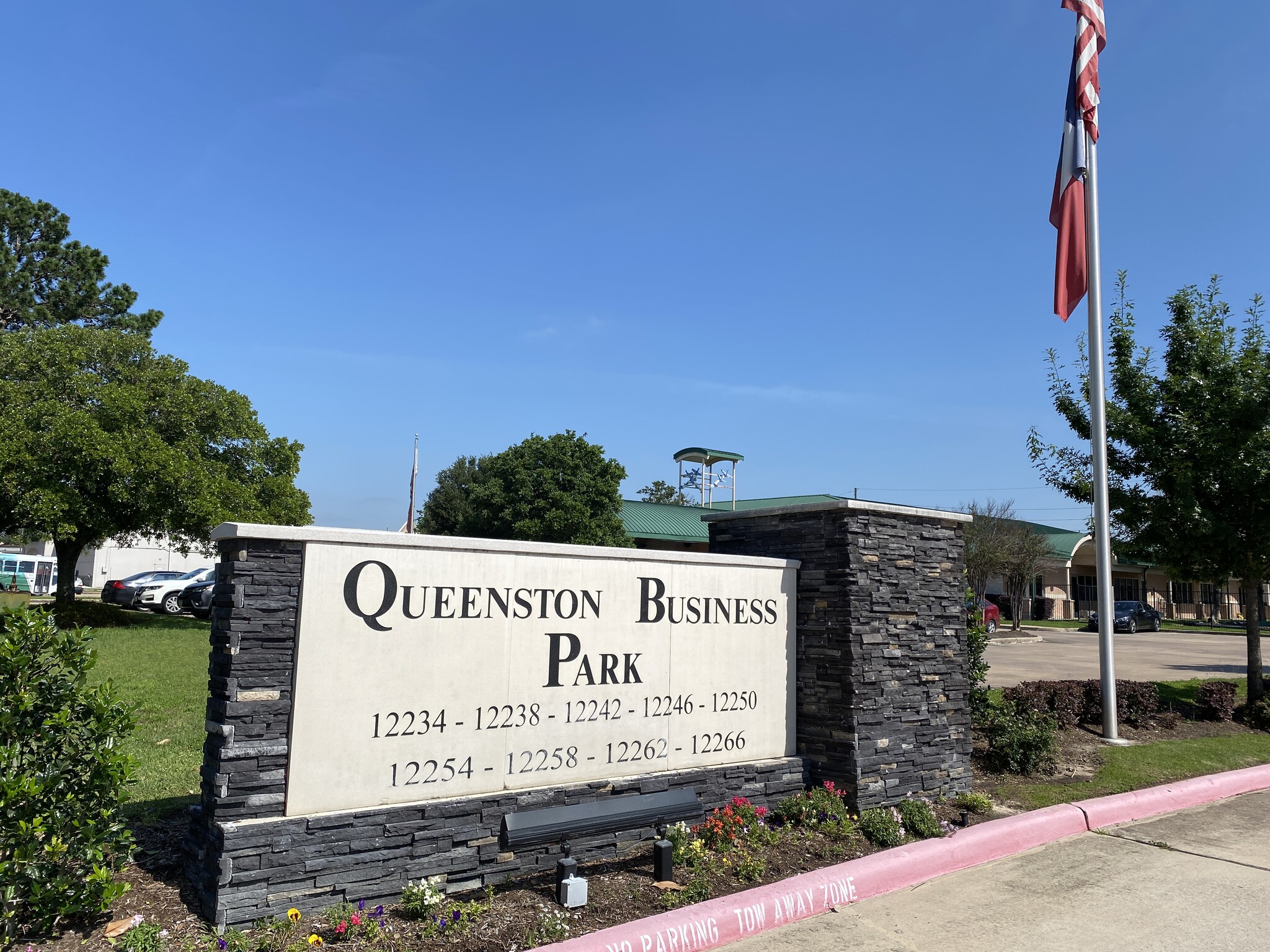Your email has been sent.
PARK HIGHLIGHTS
- Prime location near major transportation routes ensures easy access across Greater Houston.
- Diverse industries create a fertile ground for small business growth.
- Easily accessible - closest crossroads are Queenston Blvd. & Barker Cypress! Close proximity to Hwy 290 and just a few miles from Grand Parkway (99)
- Access to varied residential areas offers a rich talent pool.
- Close proximity to essential retail and a vibrant culinary scene simplifies business needs.
PARK FACTS
ALL AVAILABLE SPACES(2)
Display Rental Rate as
- SPACE
- SIZE
- TERM
- RENTAL RATE
- SPACE USE
- CONDITION
- AVAILABLE
REFINED 625 SF OFFICE WITH A RARE, OVERSIZED MAIN OFFICE LAYOUT Suite B delivers a layout not typically found in this size range. Originally designed as a three-office plan, the suite was reconfigured during construction to combine two rooms into a single large primary office, creating a more open and functional workspace. The result is a layout that accommodates users who need additional seating, shared workstations, or simply a room that doesn’t feel compressed. The interior features clean, modern finishes throughout—tall baseboards, crown molding, recessed lighting, and durable plank flooring. A transom window between the reception area and the smaller private office brings additional natural light into the center of the suite. The upgraded barn-door system at the large office enhances privacy while preserving wall space and circulation. The break area includes full upper and lower cabinetry with granite counters and a backsplash—designed for real daily use rather than minimal token amenities. The restroom is finished with matching granite and tile. Additional upgrades include plantation shutters, pre-wiring for a security system and cameras, and multiple data drops in each office. Located within the well-kept Queenston Business Park, the suite offers front-door parking, easy access for clients, and a professional setting suitable for medical, wellness, real estate, legal, consulting, counseling, or any small business seeking a clean, efficient office footprint.
- Listed rate may not include certain utilities, building services and property expenses
- Fits 2 - 5 People
- Finished Ceilings: 10’
- Central Air and Heating
- Security System
- Emergency Lighting
- DDA Compliant
- Smoke Detector
- Oversized primary office layout
- Barn-door upgrade for space flow
- Full cabinet break area w/ granite
- Fully Built-Out as Standard Office
- 2 Private Offices
- Space is in Excellent Condition
- Private Restrooms
- Recessed Lighting
- Accent Lighting
- Hardwood Floors
- Wheelchair Accessible
- Front-door parking for clients
- Upgraded shutters throughout
- Security + camera wiring in place
| Space | Size | Term | Rental Rate | Space Use | Condition | Available |
| 1st Floor, Ste B | 625 SF | 2-4 Years | $35.52 /SF/YR $2.96 /SF/MO $22,200 /YR $1,850 /MO | Office | Full Build-Out | Now |
12242 Queenston Blvd - 1st Floor - Ste B
- SPACE
- SIZE
- TERM
- RENTAL RATE
- SPACE USE
- CONDITION
- AVAILABLE
Suite H at Queenston Business Park is a bright, move-in-ready professional office that blends upscale finishes with everyday functionality. Every detail has been upgraded — from the frosted glass office doors to transom windows that pull light through the interior, creating a clean, open feel throughout the 1,012 SF layout. The reception and hallways feature ceiling-mounted speakers and recessed lighting that give the space an unexpected level of polish. The layout includes a welcoming lobby, five private offices, a conference room, and a dedicated copy / data area. Each private office feels distinct yet connected, with natural light, soft carpet, and solid-core doors for sound privacy. The break area was customized with granite counters, a bar-top extension, and full wood cabinetry — perfect for a full-size refrigerator and everyday use. A closet within the break room provides in-suite storage, keeping the workspace neat and organized. Neutral paint, crown molding, and tile flooring in common areas make the suite both durable and professional. Front-door parking and direct entry give clients immediate access to the suite with no shared corridors. Positioned along Queenston Blvd near West Little York, the office enjoys excellent visibility and easy access to Hwy 6, 290, and the Grand Parkway (99). Surrounded by established professional tenants and everyday conveniences, Suite H offers a turnkey setting for medical, financial, or service-based users seeking a refined, independent space.
- Listed rate may not include certain utilities, building services and property expenses
- Fits 3 - 9 People
- Finished Ceilings: 10’
- Plug & Play
- Reception Area
- Security System
- Emergency Lighting
- DDA Compliant
- Bright, modern professional suite
- Ceiling speakers in open areas
- Five private offices + conference
- Fully Built-Out as Standard Office
- 5 Private Offices
- Space is in Excellent Condition
- Central Air and Heating
- Private Restrooms
- Recessed Lighting
- Accent Lighting
- Wheelchair Accessible
- Upgraded glass doors & transoms windows
- Granite break bar with cabinetry
- Front-door parking & direct entry
| Space | Size | Term | Rental Rate | Space Use | Condition | Available |
| 1st Floor, Ste H | 1,012 SF | 2-5 Years | $31.42 /SF/YR $2.62 /SF/MO $31,797 /YR $2,650 /MO | Office | Full Build-Out | January 01, 2026 |
12254 Queenston Blvd - 1st Floor - Ste H
12242 Queenston Blvd - 1st Floor - Ste B
| Size | 625 SF |
| Term | 2-4 Years |
| Rental Rate | $35.52 /SF/YR |
| Space Use | Office |
| Condition | Full Build-Out |
| Available | Now |
REFINED 625 SF OFFICE WITH A RARE, OVERSIZED MAIN OFFICE LAYOUT Suite B delivers a layout not typically found in this size range. Originally designed as a three-office plan, the suite was reconfigured during construction to combine two rooms into a single large primary office, creating a more open and functional workspace. The result is a layout that accommodates users who need additional seating, shared workstations, or simply a room that doesn’t feel compressed. The interior features clean, modern finishes throughout—tall baseboards, crown molding, recessed lighting, and durable plank flooring. A transom window between the reception area and the smaller private office brings additional natural light into the center of the suite. The upgraded barn-door system at the large office enhances privacy while preserving wall space and circulation. The break area includes full upper and lower cabinetry with granite counters and a backsplash—designed for real daily use rather than minimal token amenities. The restroom is finished with matching granite and tile. Additional upgrades include plantation shutters, pre-wiring for a security system and cameras, and multiple data drops in each office. Located within the well-kept Queenston Business Park, the suite offers front-door parking, easy access for clients, and a professional setting suitable for medical, wellness, real estate, legal, consulting, counseling, or any small business seeking a clean, efficient office footprint.
- Listed rate may not include certain utilities, building services and property expenses
- Fully Built-Out as Standard Office
- Fits 2 - 5 People
- 2 Private Offices
- Finished Ceilings: 10’
- Space is in Excellent Condition
- Central Air and Heating
- Private Restrooms
- Security System
- Recessed Lighting
- Emergency Lighting
- Accent Lighting
- DDA Compliant
- Hardwood Floors
- Smoke Detector
- Wheelchair Accessible
- Oversized primary office layout
- Front-door parking for clients
- Barn-door upgrade for space flow
- Upgraded shutters throughout
- Full cabinet break area w/ granite
- Security + camera wiring in place
12254 Queenston Blvd - 1st Floor - Ste H
| Size | 1,012 SF |
| Term | 2-5 Years |
| Rental Rate | $31.42 /SF/YR |
| Space Use | Office |
| Condition | Full Build-Out |
| Available | January 01, 2026 |
Suite H at Queenston Business Park is a bright, move-in-ready professional office that blends upscale finishes with everyday functionality. Every detail has been upgraded — from the frosted glass office doors to transom windows that pull light through the interior, creating a clean, open feel throughout the 1,012 SF layout. The reception and hallways feature ceiling-mounted speakers and recessed lighting that give the space an unexpected level of polish. The layout includes a welcoming lobby, five private offices, a conference room, and a dedicated copy / data area. Each private office feels distinct yet connected, with natural light, soft carpet, and solid-core doors for sound privacy. The break area was customized with granite counters, a bar-top extension, and full wood cabinetry — perfect for a full-size refrigerator and everyday use. A closet within the break room provides in-suite storage, keeping the workspace neat and organized. Neutral paint, crown molding, and tile flooring in common areas make the suite both durable and professional. Front-door parking and direct entry give clients immediate access to the suite with no shared corridors. Positioned along Queenston Blvd near West Little York, the office enjoys excellent visibility and easy access to Hwy 6, 290, and the Grand Parkway (99). Surrounded by established professional tenants and everyday conveniences, Suite H offers a turnkey setting for medical, financial, or service-based users seeking a refined, independent space.
- Listed rate may not include certain utilities, building services and property expenses
- Fully Built-Out as Standard Office
- Fits 3 - 9 People
- 5 Private Offices
- Finished Ceilings: 10’
- Space is in Excellent Condition
- Plug & Play
- Central Air and Heating
- Reception Area
- Private Restrooms
- Security System
- Recessed Lighting
- Emergency Lighting
- Accent Lighting
- DDA Compliant
- Wheelchair Accessible
- Bright, modern professional suite
- Upgraded glass doors & transoms windows
- Ceiling speakers in open areas
- Granite break bar with cabinetry
- Five private offices + conference
- Front-door parking & direct entry
SITE PLAN
SELECT TENANTS AT THIS PROPERTY
- FLOOR
- TENANT NAME
- INDUSTRY
- 1st
- Burhani Physical Therapy & Rehab
- Health Care and Social Assistance
- 1st
- Cash Price Consulting LLC
- Professional, Scientific, and Technical Services
- 1st
- Peter Copper & Helanie Copper
- Professional, Scientific, and Technical Services
- 1st
- Veronica Claudia Varga
- -
PARK OVERVIEW
Queenston Business Park: Your New Business Hub in Northwest Houston Discover your ideal office space at Queenston Business Park, where elegance meets accessibility in a dynamic business environment designed for growth and success. With premier office spaces available for lease, this business park is the perfect setting for small business owners ready to establish their brand within one of Northwest Houston's most thriving communities. Prime Location & Connectivity Positioned near major corridors—Northwest Freeway (290) and The Grand Parkway (99)—Queenston Business Park offers convenient access across the Greater Houston area. This strategic location ensures seamless connectivity, enabling your team and clients to navigate efficiently while anchoring your business within a high-demand commercial hub. Modern, Professional Atmosphere Queenston Business Park impresses from the start, with sophisticated exteriors featuring sleek stucco and stone finishes that set a professional tone for any business. These stylish offices provide a polished, upscale setting for companies looking to make an impression, perfectly blending form and function for today’s professional needs. Vibrant Business Community Join an extensive network of over 50 businesses within the park, fostering a collaborative and supportive environment that encourages professional growth. With access to an on-site conference room, tenants can seamlessly connect, network, and create valuable partnerships with neighboring businesses—all in one convenient location. Convenience & Amenities at Your Doorstep Queenston Business Park is surrounded by essential amenities, with nearby shopping options like HEB, Walmart, and Office Depot for day-to-day business needs. Plus, dining choices abound—from quick coffee stops at Starbucks and Dutch Bros to a variety of local favorites, including Marvino’s Italian Steakhouse, Romero’s Las Brazas, and Willie’s Grill & Icehouse, providing ideal spots for client lunches and team gatherings. Diverse Residential Reach & Economic Opportunities Located near key neighborhoods such as Canyon Lakes, Towne Lake, and Bridgeland, Queenston Business Park draws from a broad talent pool and a range of demographics, making it an excellent choice for businesses looking to expand and attract a local customer base. The surrounding area’s economic diversity and booming industries offer a fertile ground for professional services, logistics, and more to flourish. Secure Your Space Today Queenston Business Park is more than just an office—it’s an opportunity to elevate your business in a vibrant, well-connected community. With premium offices now available for lease, there’s never been a better time to establish your brand in Northwest Houston’s premier business destination. Inquire Today to learn more about leasing opportunities and make Queenston Business Park your new business address!
- 24 Hour Access
- Signage
- Monument Signage

