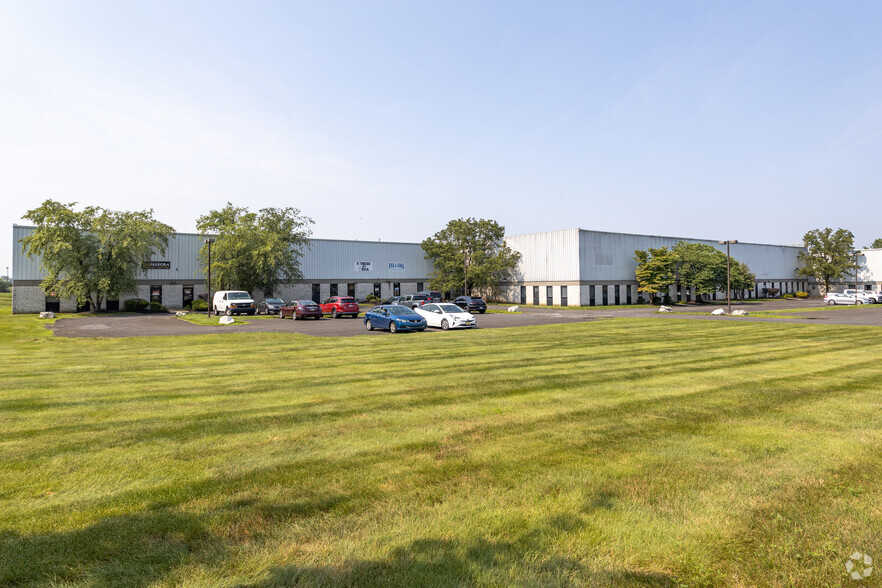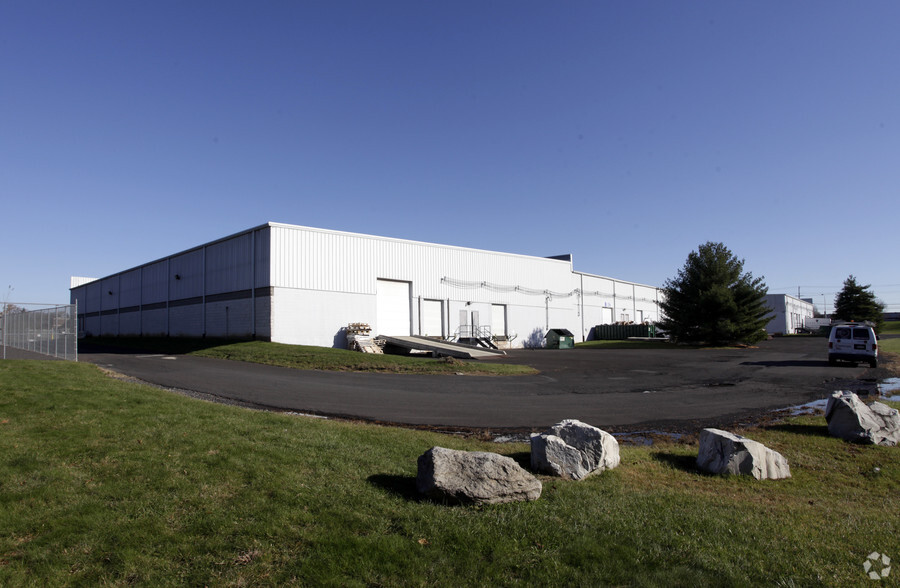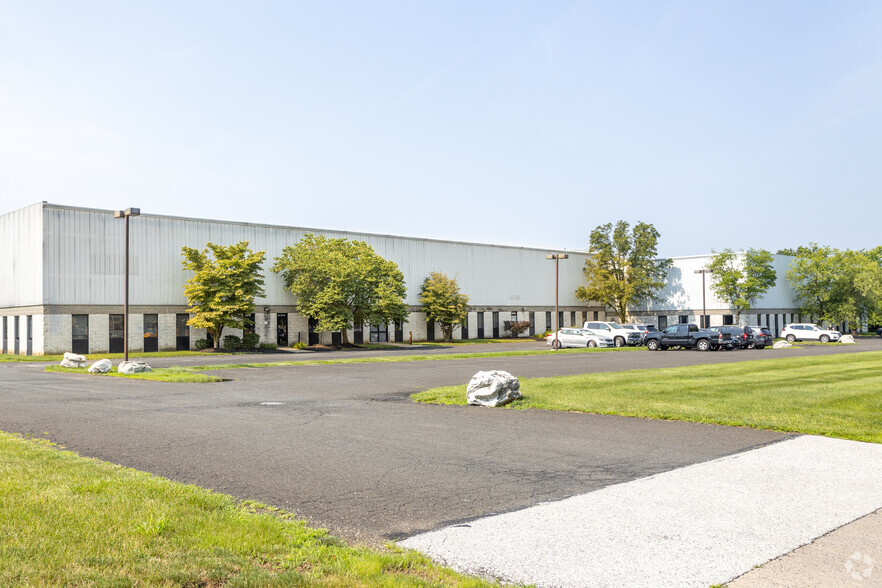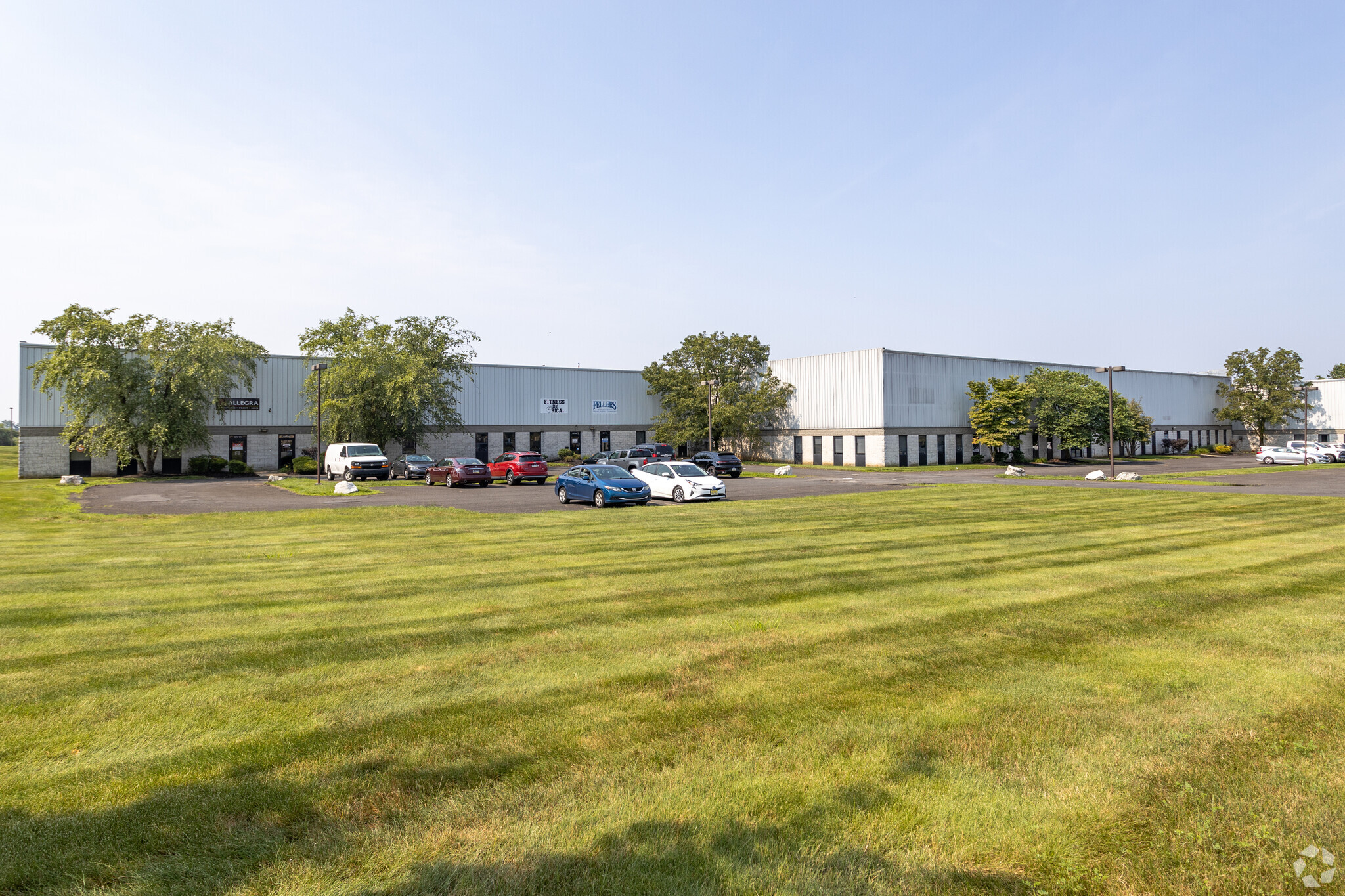12285 McNulty Rd
11,250 SF of Industrial Space Available in Philadelphia, PA 19154



FEATURES
ALL AVAILABLE SPACE(1)
Display Rental Rate as
- SPACE
- SIZE
- TERM
- RENTAL RATE
- SPACE USE
- CONDITION
- AVAILABLE
11,250 SF unit. 6,500 SF warehouse. Ceiling height: 20'-22'. 1 tailgate door and 1 drive-in door. 8 offices. 1 conference room. 1 kitchen/break room. Reception area. 3 restrooms: 2 standard restrooms & 1 extra large restroom. Additional warehouse offices. Fit out relatively new - built approximately 5 years ago.
- Lease rate does not include utilities, property expenses or building services
- 1 Drive Bay
- Includes 4,750 SF of dedicated office space
- 1 Loading Dock
| Space | Size | Term | Rental Rate | Space Use | Condition | Available |
| 1st Floor - 108 | 11,250 SF | Negotiable | $12.95 /SF/YR | Industrial | - | 30 Days |
1st Floor - 108
| Size |
| 11,250 SF |
| Term |
| Negotiable |
| Rental Rate |
| $12.95 /SF/YR |
| Space Use |
| Industrial |
| Condition |
| - |
| Available |
| 30 Days |
PROPERTY OVERVIEW
75,000 SF Industrial building ideal for manufacturing, assembly, warehouse/distribution and wholesale. Prime flex space available.









