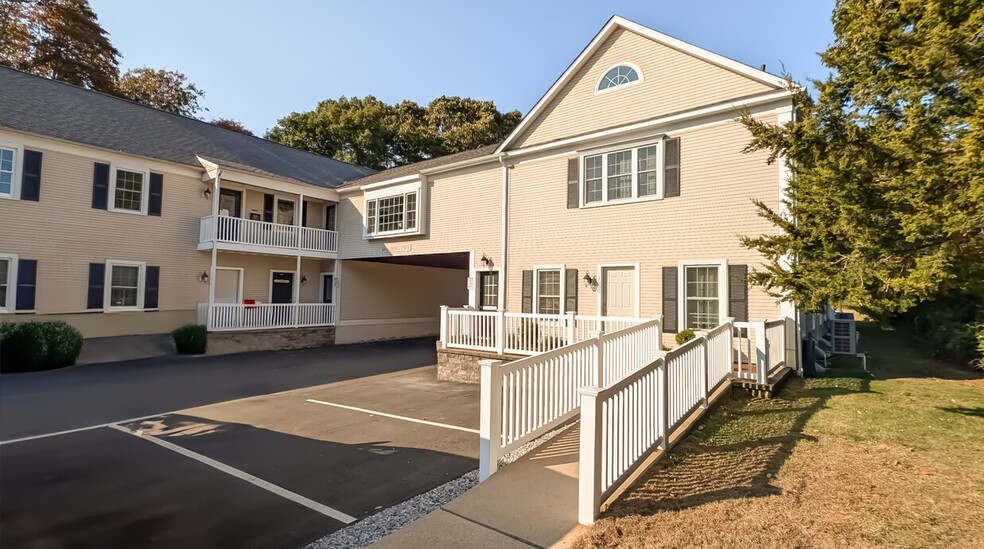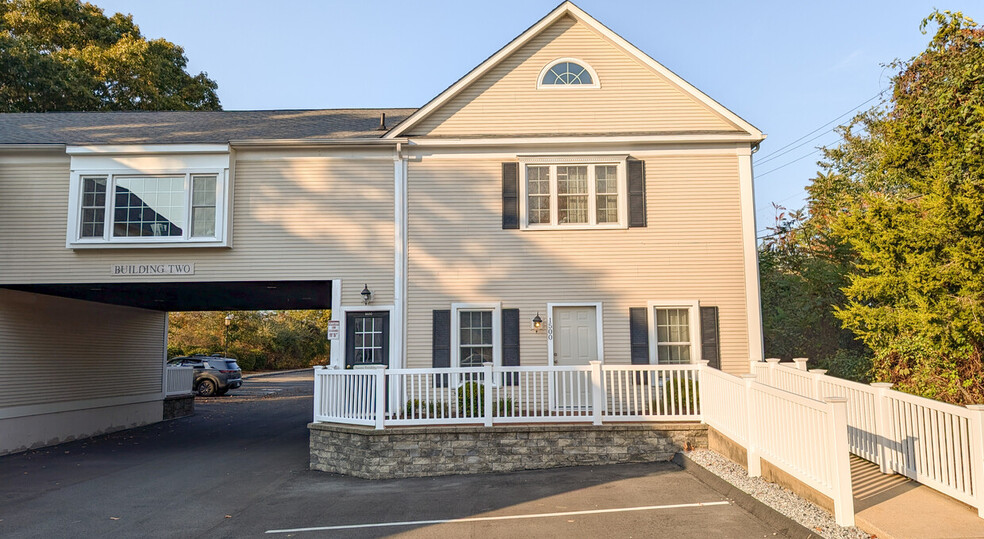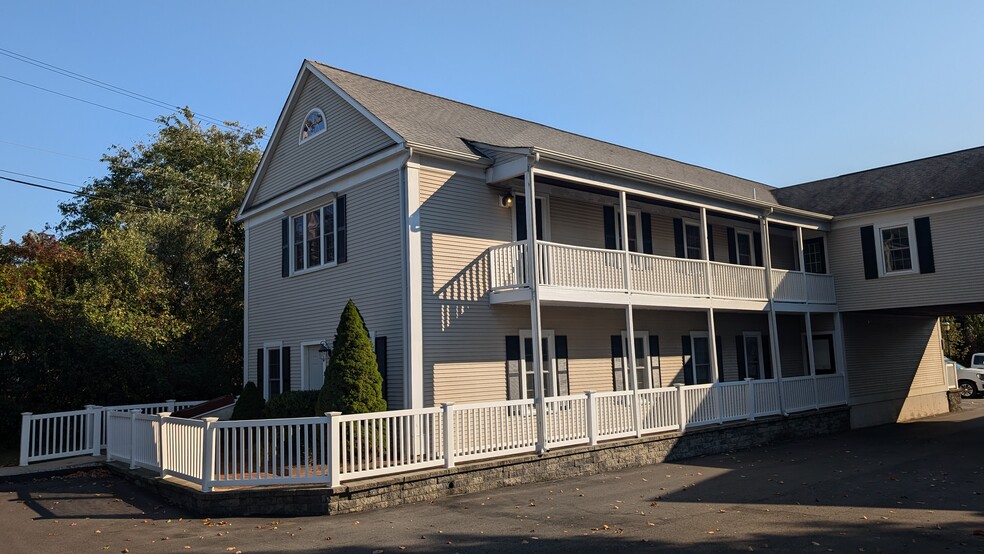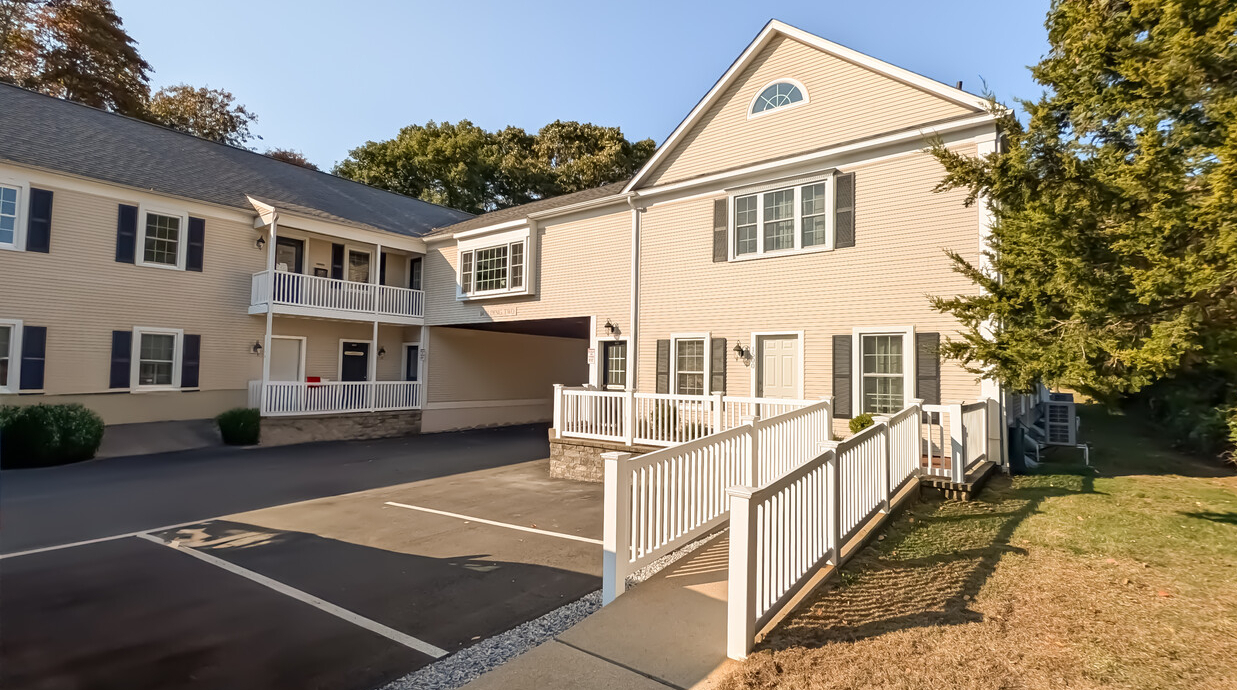
This feature is unavailable at the moment.
We apologize, but the feature you are trying to access is currently unavailable. We are aware of this issue and our team is working hard to resolve the matter.
Please check back in a few minutes. We apologize for the inconvenience.
- LoopNet Team
thank you

Your email has been sent!
123 Elm St
900 - 4,500 SF of Office Space Available in Old Saybrook, CT 06475



HIGHLIGHTS
- Ample Parking
- Close to town center & retail
- Convenient to US-1 & I-95
- Daycare close by
ALL AVAILABLE SPACES(2)
Display Rental Rate as
- SPACE
- SIZE
- TERM
- RENTAL RATE
- SPACE USE
- CONDITION
- AVAILABLE
Incredible Satellite office Suite on Connecticut’s 2nd gold coast. 123 Elm Street is a 3600 SF office suite, discreetly tucked behind the heart of Old Saybrook’s retail corridor. Just ¼ mile from I-95 and a large Day-Care Center. Excellent general office. Highly parked surface lots support at least a dozen employees in the office plus visitors. The bucolic setting is also ideal for Cosmetic Surgery Suites, Dentistry, Wellness, or Therapy spaces. Your a-List clientele can keep the Paparazzi at bay. Walk in the front door. The space opens to a bright flexible first floor with two large spaces currently used as training and conference spaces, as well as a lovely kitchenette with a (Bonus Alert!) Full-Sized Refrigerator. The second floor is defined by a unique architectural semi-circle of dark wood, mid-century modern workspaces. Dividers between the desks open for collaborative workflows or disassemble the entire structure to reveal more than 700sf of wide-open space. Full height basement storage is a plus. This flexible office is the pinnacle of suburban office living. Also available for purchase for $348,000.00 An adjacent, but not abutting, 900 SF, 3-office suite is also available for lease @ $12.00/SF + Utilities. It is also for sale: Perfect Office, Dental Office, Medical-Wellness Suites Flexible Floor Plans are great for Creative Space Use and Creative Spaces: production, design, gallery uses. Legal, CPA, Real Estate, Investment and Financial Firms have a great base in this space. Great Location for a Suburban Satellite Summer Office Hub for second home city dwellers. Flexible two-story suite is ideal for collaborative work as it sits and can be reconfigured for any use. 3 large conference/training rooms and 4-8 perimeter offices + 3 lavs and full sized kitchenette in the suite. Also available for sale at $348,000.00.
- Listed lease rate plus proportional share of utilities
- Mostly Open Floor Plan Layout
- 8 Private Offices
- 12 Workstations
- Central Air and Heating
- Balcony
- Recessed Lighting
- Accent Lighting
- LVP Flooring Throughout
- ADA Accessible
- Balconies, porches & patios
- Fully Built-Out as Standard Office
- Fits 9 - 29 People
- 3 Conference Rooms
- Space is in Excellent Condition
- Kitchen
- Corner Space
- Natural Light
- Basement
- Mid-Century Details
- Lots of natural light
- Convenient to US-1 & I-95
Small square footage with a large footprint feel. This Condo Office Suite delivers Efficiency. Features a large waiting room/open office, huddle room or lounge, conference room which easily transforms into an open office for 4 or more or two private offices, 2 additional private offices. Natural light, operating windows and an outdoor balcony. Located just behind Old Saybrook's retail corridor with many shops, businesses & services (including daycare) close by. Located 2 blocks from US-1 with easy access to I-95. $900.00 month + utilities. Also available for sale @ $78,000.00.
- Listed lease rate plus proportional share of utilities
- Fits 2 - 6 People
- Conference Rooms
- Space is in Excellent Condition
- Balcony
- Fully Built-Out as Standard Office
- 3 Private Offices
- Finished Ceilings: 9’
- Central Air and Heating
- Corner Space
| Space | Size | Term | Rental Rate | Space Use | Condition | Available |
| 1st Floor, Ste 1300 - 1500 | 3,600 SF | Negotiable | $14.90 /SF/YR $1.24 /SF/MO $53,640 /YR $4,470 /MO | Office | Full Build-Out | Now |
| 2nd Floor, Ste 1200 | 900 SF | Negotiable | $14.75 /SF/YR $1.23 /SF/MO $13,275 /YR $1,106 /MO | Office | Full Build-Out | Now |
1st Floor, Ste 1300 - 1500
| Size |
| 3,600 SF |
| Term |
| Negotiable |
| Rental Rate |
| $14.90 /SF/YR $1.24 /SF/MO $53,640 /YR $4,470 /MO |
| Space Use |
| Office |
| Condition |
| Full Build-Out |
| Available |
| Now |
2nd Floor, Ste 1200
| Size |
| 900 SF |
| Term |
| Negotiable |
| Rental Rate |
| $14.75 /SF/YR $1.23 /SF/MO $13,275 /YR $1,106 /MO |
| Space Use |
| Office |
| Condition |
| Full Build-Out |
| Available |
| Now |
1st Floor, Ste 1300 - 1500
| Size | 3,600 SF |
| Term | Negotiable |
| Rental Rate | $14.90 /SF/YR |
| Space Use | Office |
| Condition | Full Build-Out |
| Available | Now |
Incredible Satellite office Suite on Connecticut’s 2nd gold coast. 123 Elm Street is a 3600 SF office suite, discreetly tucked behind the heart of Old Saybrook’s retail corridor. Just ¼ mile from I-95 and a large Day-Care Center. Excellent general office. Highly parked surface lots support at least a dozen employees in the office plus visitors. The bucolic setting is also ideal for Cosmetic Surgery Suites, Dentistry, Wellness, or Therapy spaces. Your a-List clientele can keep the Paparazzi at bay. Walk in the front door. The space opens to a bright flexible first floor with two large spaces currently used as training and conference spaces, as well as a lovely kitchenette with a (Bonus Alert!) Full-Sized Refrigerator. The second floor is defined by a unique architectural semi-circle of dark wood, mid-century modern workspaces. Dividers between the desks open for collaborative workflows or disassemble the entire structure to reveal more than 700sf of wide-open space. Full height basement storage is a plus. This flexible office is the pinnacle of suburban office living. Also available for purchase for $348,000.00 An adjacent, but not abutting, 900 SF, 3-office suite is also available for lease @ $12.00/SF + Utilities. It is also for sale: Perfect Office, Dental Office, Medical-Wellness Suites Flexible Floor Plans are great for Creative Space Use and Creative Spaces: production, design, gallery uses. Legal, CPA, Real Estate, Investment and Financial Firms have a great base in this space. Great Location for a Suburban Satellite Summer Office Hub for second home city dwellers. Flexible two-story suite is ideal for collaborative work as it sits and can be reconfigured for any use. 3 large conference/training rooms and 4-8 perimeter offices + 3 lavs and full sized kitchenette in the suite. Also available for sale at $348,000.00.
- Listed lease rate plus proportional share of utilities
- Fully Built-Out as Standard Office
- Mostly Open Floor Plan Layout
- Fits 9 - 29 People
- 8 Private Offices
- 3 Conference Rooms
- 12 Workstations
- Space is in Excellent Condition
- Central Air and Heating
- Kitchen
- Balcony
- Corner Space
- Recessed Lighting
- Natural Light
- Accent Lighting
- Basement
- LVP Flooring Throughout
- Mid-Century Details
- ADA Accessible
- Lots of natural light
- Balconies, porches & patios
- Convenient to US-1 & I-95
2nd Floor, Ste 1200
| Size | 900 SF |
| Term | Negotiable |
| Rental Rate | $14.75 /SF/YR |
| Space Use | Office |
| Condition | Full Build-Out |
| Available | Now |
Small square footage with a large footprint feel. This Condo Office Suite delivers Efficiency. Features a large waiting room/open office, huddle room or lounge, conference room which easily transforms into an open office for 4 or more or two private offices, 2 additional private offices. Natural light, operating windows and an outdoor balcony. Located just behind Old Saybrook's retail corridor with many shops, businesses & services (including daycare) close by. Located 2 blocks from US-1 with easy access to I-95. $900.00 month + utilities. Also available for sale @ $78,000.00.
- Listed lease rate plus proportional share of utilities
- Fully Built-Out as Standard Office
- Fits 2 - 6 People
- 3 Private Offices
- Conference Rooms
- Finished Ceilings: 9’
- Space is in Excellent Condition
- Central Air and Heating
- Balcony
- Corner Space
PROPERTY OVERVIEW
Condo Office Suite 2 blocks from Boston Post Road in Old Saybrook. Easy access to the Retail Corridor, Main Street, and I-95. Area amenities include restaurants, shops and service businesses including banks, day-care, pet care within easy reach of 123 Elm Street.
PROPERTY FACTS
Presented by

123 Elm St
Hmm, there seems to have been an error sending your message. Please try again.
Thanks! Your message was sent.








