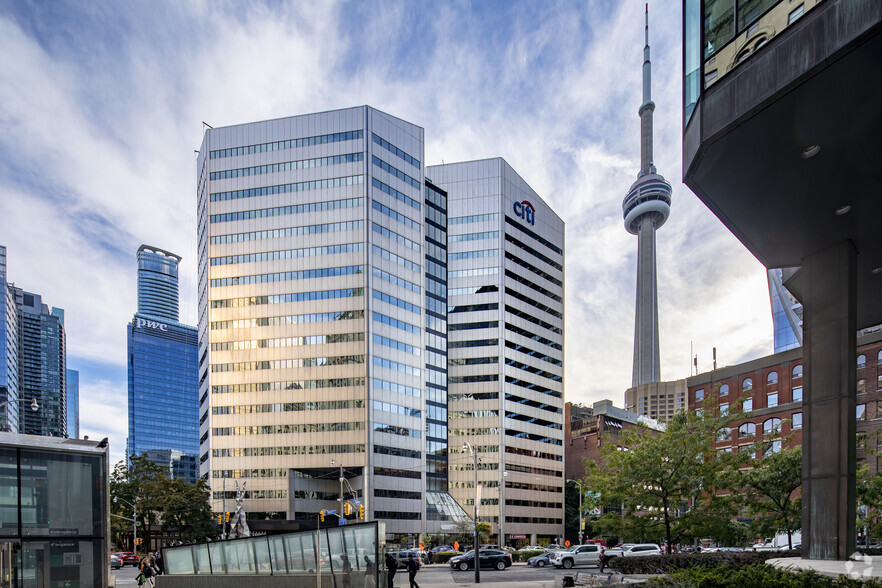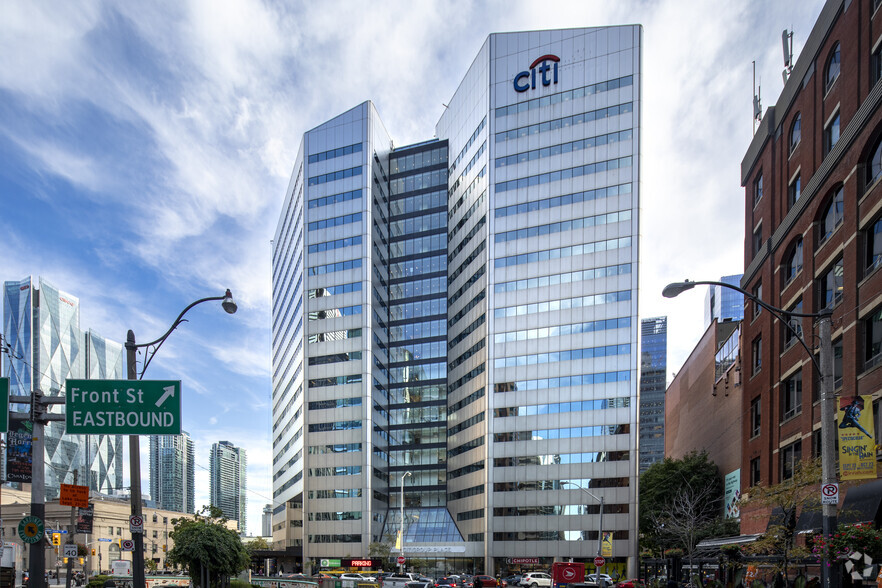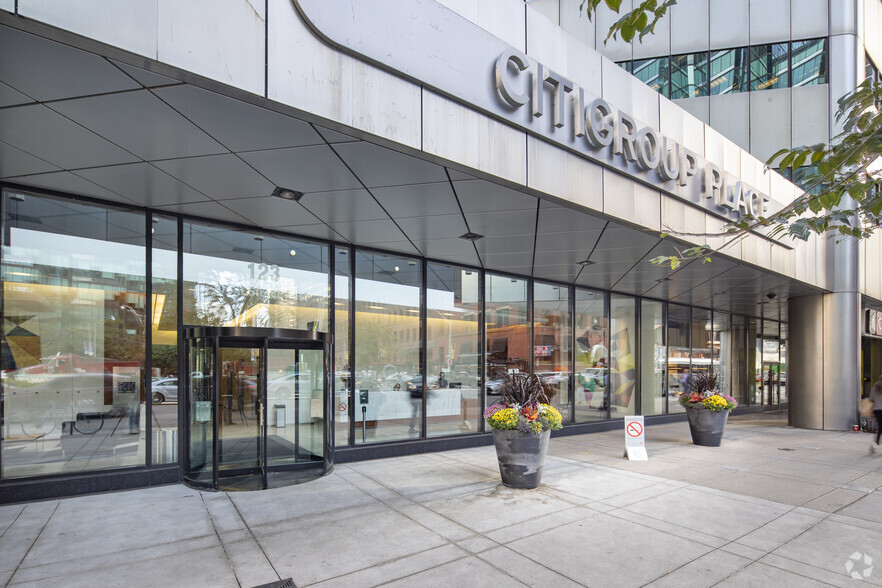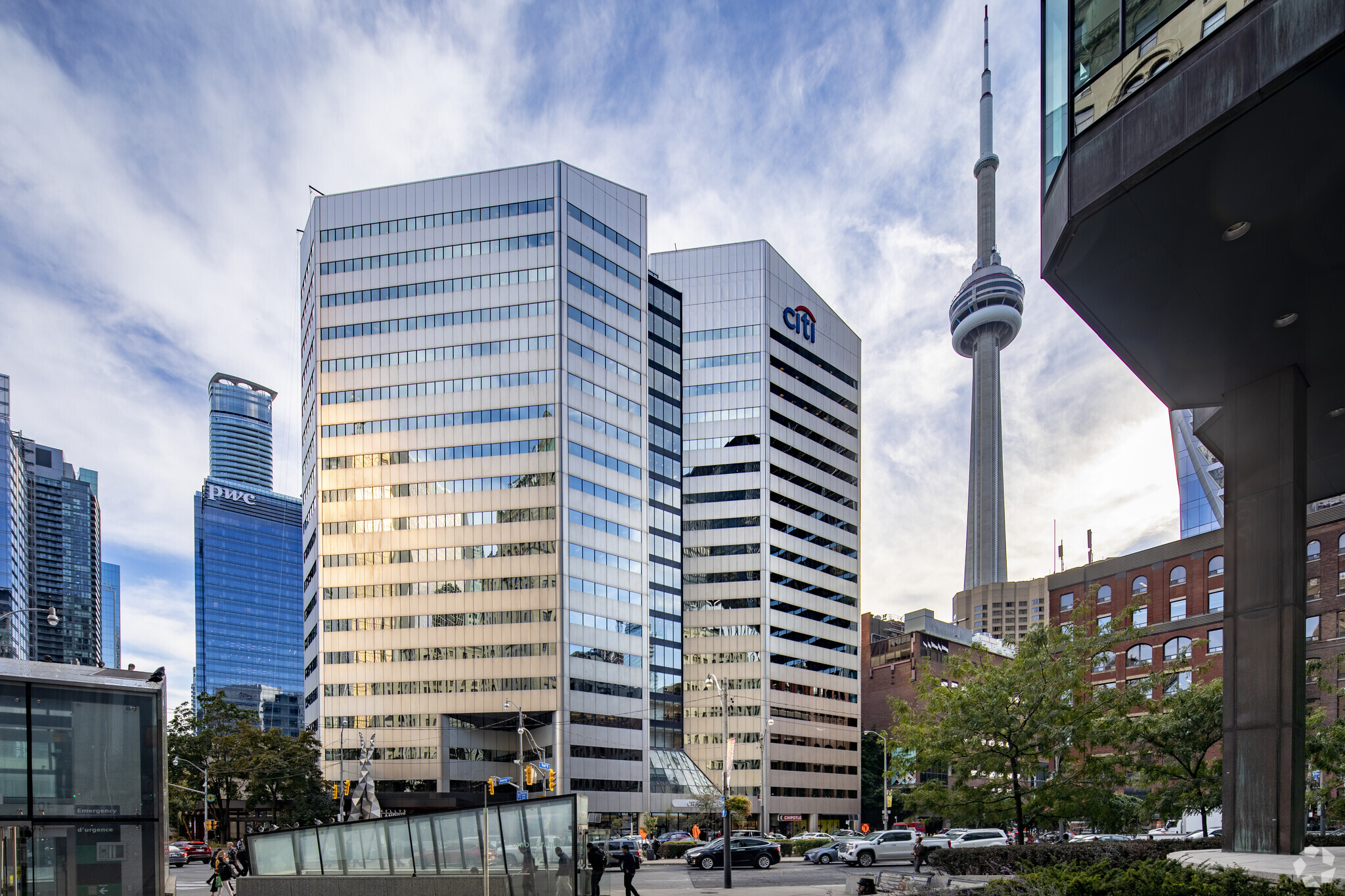
This feature is unavailable at the moment.
We apologize, but the feature you are trying to access is currently unavailable. We are aware of this issue and our team is working hard to resolve the matter.
Please check back in a few minutes. We apologize for the inconvenience.
- LoopNet Team
thank you

Your email has been sent!
Citigroup Place 123 Front St W
5,744 - 24,680 SF of 4-Star Office Space Available in Toronto, ON M5J 2M3



Highlights
- PATH Connection
- GO - Union Station - 4 minute walk
- Billy Bishop Toronto City Airport - 5 minute drive
- TTC - Union Station - 4 minute walk
- Gardiner Expressway - 2 minute drive
- Toronto Pearson International Airport - 16 minute drive
all available spaces(2)
Display Rental Rate as
- Space
- Size
- Term
- Rental Rate
- Space Use
- Condition
- Available
- Partially Built-Out as Standard Office
- Fits 48 - 152 People
Available as of August 1, 2024. Space has a formal reception area, boardroom, offices/meetings rooms, open area and a kitchenette.
- Partially Built-Out as Standard Office
- Central Air and Heating
- Great north and south views.
- Open area and a kitchenette.
- Fits 15 - 46 People
- Kitchen
- Formal reception area.
| Space | Size | Term | Rental Rate | Space Use | Condition | Available |
| 8th Floor, Ste 800 | 18,936 SF | Negotiable | Upon Request Upon Request Upon Request Upon Request | Office | Partial Build-Out | Pending |
| 9th Floor, Ste 909 | 5,744 SF | 1-10 Years | Upon Request Upon Request Upon Request Upon Request | Office | Partial Build-Out | Now |
8th Floor, Ste 800
| Size |
| 18,936 SF |
| Term |
| Negotiable |
| Rental Rate |
| Upon Request Upon Request Upon Request Upon Request |
| Space Use |
| Office |
| Condition |
| Partial Build-Out |
| Available |
| Pending |
9th Floor, Ste 909
| Size |
| 5,744 SF |
| Term |
| 1-10 Years |
| Rental Rate |
| Upon Request Upon Request Upon Request Upon Request |
| Space Use |
| Office |
| Condition |
| Partial Build-Out |
| Available |
| Now |
8th Floor, Ste 800
| Size | 18,936 SF |
| Term | Negotiable |
| Rental Rate | Upon Request |
| Space Use | Office |
| Condition | Partial Build-Out |
| Available | Pending |
- Partially Built-Out as Standard Office
- Fits 48 - 152 People
9th Floor, Ste 909
| Size | 5,744 SF |
| Term | 1-10 Years |
| Rental Rate | Upon Request |
| Space Use | Office |
| Condition | Partial Build-Out |
| Available | Now |
Available as of August 1, 2024. Space has a formal reception area, boardroom, offices/meetings rooms, open area and a kitchenette.
- Partially Built-Out as Standard Office
- Fits 15 - 46 People
- Central Air and Heating
- Kitchen
- Great north and south views.
- Formal reception area.
- Open area and a kitchenette.
Property Overview
Progress meets passion in downtown Toronto.123 Front St W, is home to leading financial and tech firms, attracting top talent. Located within a curated selection of entertainment spots, gourmet lunch options and cozy coffee shops, the environment fuels creativity and collaboration. Elevate your business and team experience at Citigroup Place.
- 24 Hour Access
- Bus Line
- Commuter Rail
- Convenience Store
- Dry Cleaner
- Metro/Subway
- Property Manager on Site
- Security System
- PATH
PROPERTY FACTS
Learn More About Renting Office Space
Presented by

Citigroup Place | 123 Front St W
Hmm, there seems to have been an error sending your message. Please try again.
Thanks! Your message was sent.







