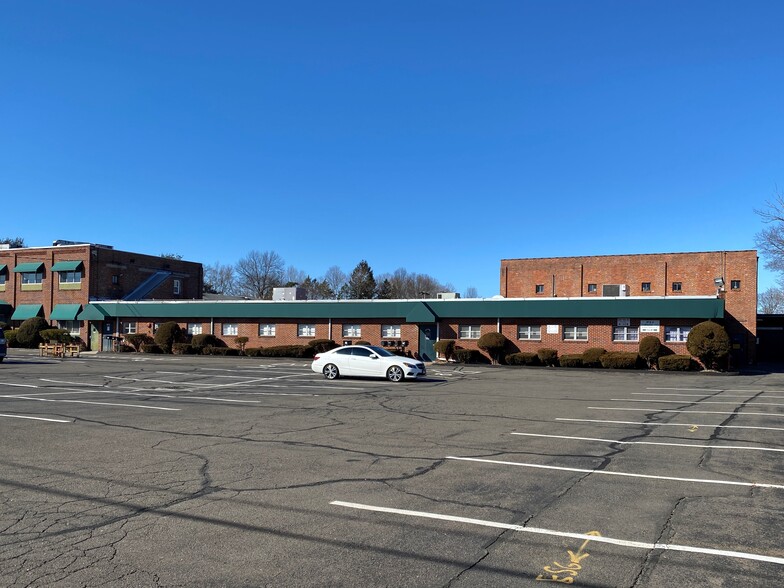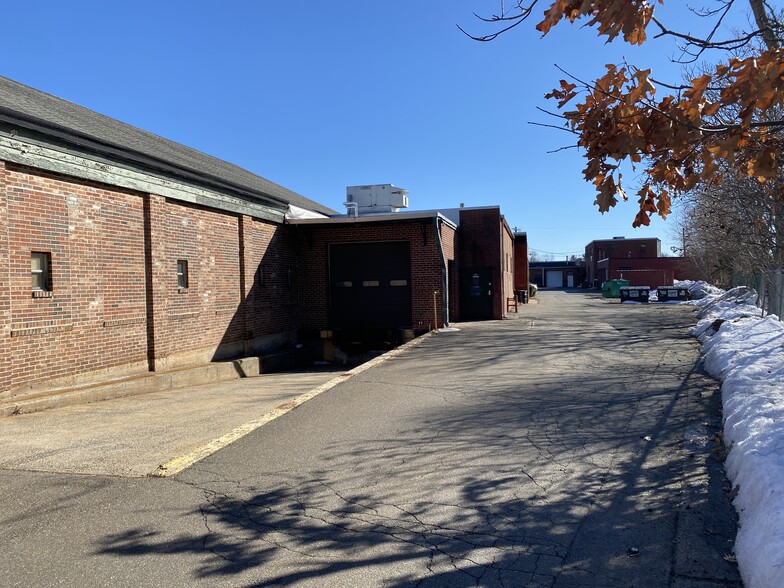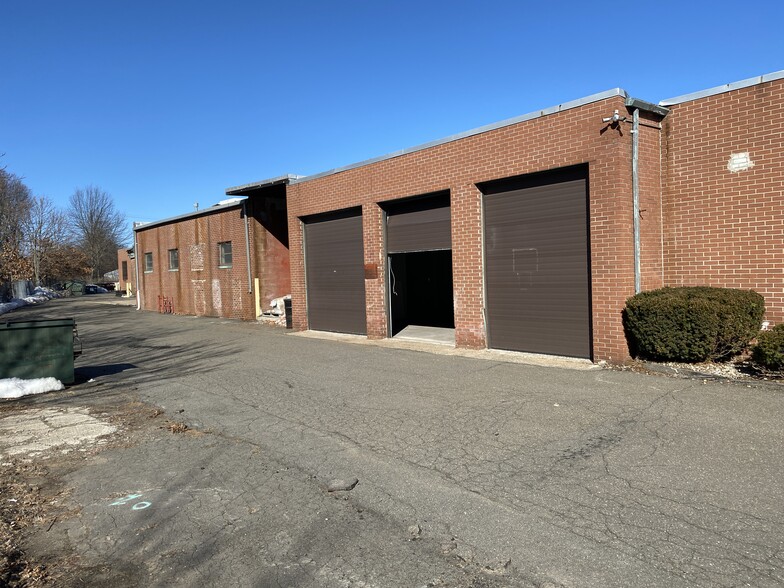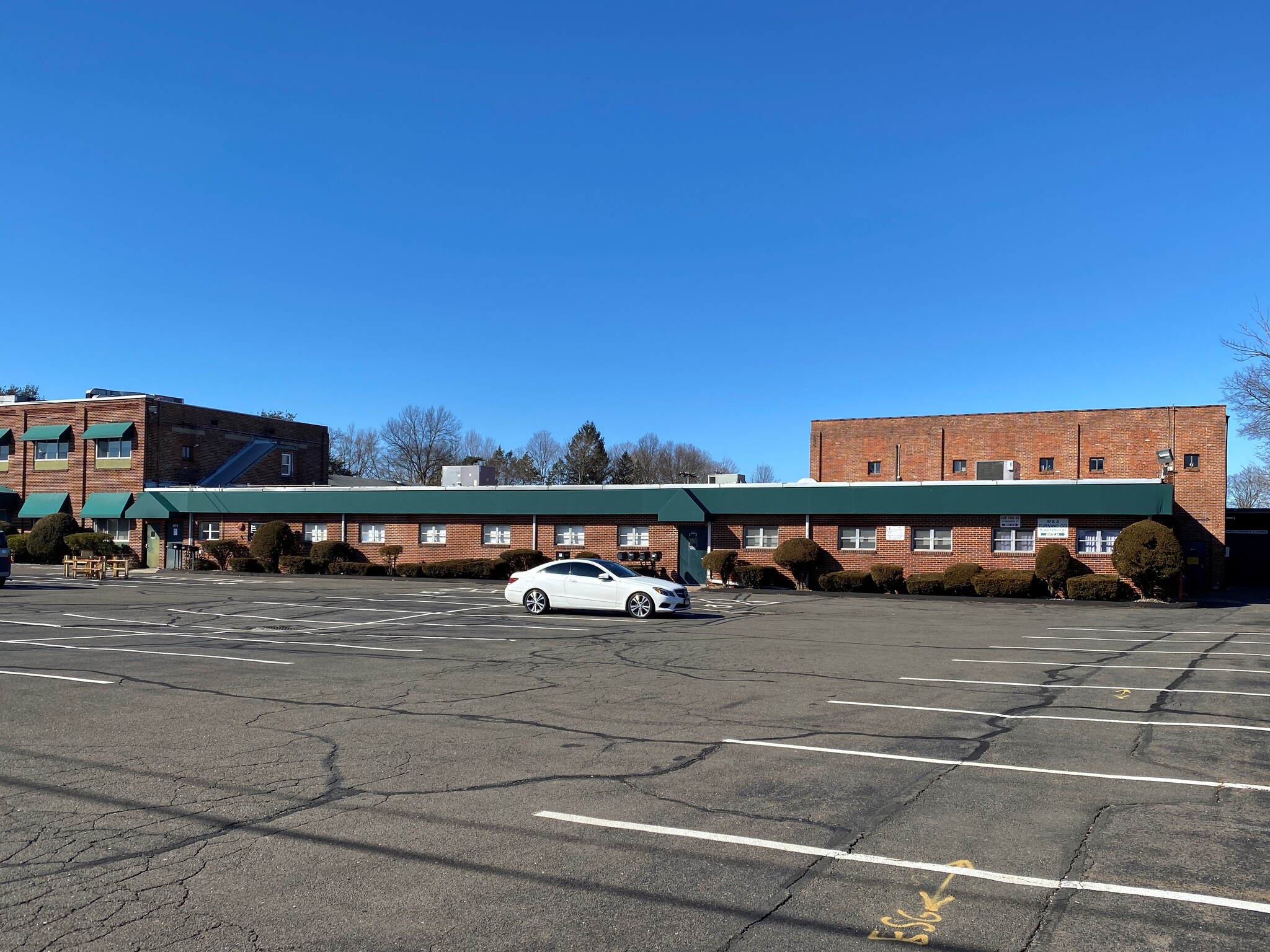
This feature is unavailable at the moment.
We apologize, but the feature you are trying to access is currently unavailable. We are aware of this issue and our team is working hard to resolve the matter.
Please check back in a few minutes. We apologize for the inconvenience.
- LoopNet Team
thank you

Your email has been sent!
Old Canal Complex 123 Whiting St
1,950 - 17,551 SF of Space Available in Plainville, CT 06062



Highlights
- Common Loading Dock
- Easy access to I84 and Rt 9
- Common Drive In
- Located between New York and Boston
Features
all available spaces(4)
Display Rental Rate as
- Space
- Size
- Term
- Rental Rate
- Space Use
- Condition
- Available
Easy exterior entrance to this corner space with office and drive in. Some clean up could make this space fill your need. Easy to show.
- Lease rate does not include utilities, property expenses or building services
- 1 Drive Bay
- Private Restrooms
- Includes 520 SF of dedicated office space
- Central Air Conditioning
- 8x8 Drive in door.
This is an interior spaced of 3600 square feet served by a common drive-in and a loading dock. It can be combined with 5,000 contiguous space for 8,600 square feet..
- Lease rate does not include utilities, property expenses or building services
This 5000 sq ft flex space has a large open area and offices along the front of the building. Can be combined with contiguous 3500 sf for 8500 sf. It has access to a common loading dock and a common drive in door. (Possible direct Drive In may be able to be installed.)There are five 10x12 ft office and one 12x19 ft office. Newer handicap bathroom. 480 v and 230v 3 phase available.
- Lease rate does not include utilities, property expenses or building services
- 1 Loading Dock
- 1 Drive Bay
- Private Restrooms
Morrow Realty is pleased to present 7000 square feet of warehouse space. There are three drive in doors. The common loading dock is just adjacent to space for easy access. Two handicap bathrooms. Air Conditioning for office and partial warehouse.
- Includes 500 SF of dedicated office space
- Central Air Conditioning
- Natural Light
- 3 Drive Ins
- Raised Floor
| Space | Size | Term | Rental Rate | Space Use | Condition | Available |
| 1st Floor - 95A | 1,950 SF | 3-10 Years | $6.00 /SF/YR $0.50 /SF/MO $11,700 /YR $975.00 /MO | Industrial | Partial Build-Out | Now |
| 1st Floor - D | 3,600 SF | 3-5 Years | $6.00 /SF/YR $0.50 /SF/MO $21,600 /YR $1,800 /MO | Flex | Partial Build-Out | 30 Days |
| 1st Floor - L | 5,000 SF | 3 Years | $6.00 /SF/YR $0.50 /SF/MO $30,000 /YR $2,500 /MO | Industrial | Partial Build-Out | Now |
| 1st Floor - M | 7,001 SF | 2 Years | Upon Request Upon Request Upon Request Upon Request | Industrial | Partial Build-Out | 30 Days |
1st Floor - 95A
| Size |
| 1,950 SF |
| Term |
| 3-10 Years |
| Rental Rate |
| $6.00 /SF/YR $0.50 /SF/MO $11,700 /YR $975.00 /MO |
| Space Use |
| Industrial |
| Condition |
| Partial Build-Out |
| Available |
| Now |
1st Floor - D
| Size |
| 3,600 SF |
| Term |
| 3-5 Years |
| Rental Rate |
| $6.00 /SF/YR $0.50 /SF/MO $21,600 /YR $1,800 /MO |
| Space Use |
| Flex |
| Condition |
| Partial Build-Out |
| Available |
| 30 Days |
1st Floor - L
| Size |
| 5,000 SF |
| Term |
| 3 Years |
| Rental Rate |
| $6.00 /SF/YR $0.50 /SF/MO $30,000 /YR $2,500 /MO |
| Space Use |
| Industrial |
| Condition |
| Partial Build-Out |
| Available |
| Now |
1st Floor - M
| Size |
| 7,001 SF |
| Term |
| 2 Years |
| Rental Rate |
| Upon Request Upon Request Upon Request Upon Request |
| Space Use |
| Industrial |
| Condition |
| Partial Build-Out |
| Available |
| 30 Days |
1st Floor - 95A
| Size | 1,950 SF |
| Term | 3-10 Years |
| Rental Rate | $6.00 /SF/YR |
| Space Use | Industrial |
| Condition | Partial Build-Out |
| Available | Now |
Easy exterior entrance to this corner space with office and drive in. Some clean up could make this space fill your need. Easy to show.
- Lease rate does not include utilities, property expenses or building services
- Includes 520 SF of dedicated office space
- 1 Drive Bay
- Central Air Conditioning
- Private Restrooms
- 8x8 Drive in door.
1st Floor - D
| Size | 3,600 SF |
| Term | 3-5 Years |
| Rental Rate | $6.00 /SF/YR |
| Space Use | Flex |
| Condition | Partial Build-Out |
| Available | 30 Days |
This is an interior spaced of 3600 square feet served by a common drive-in and a loading dock. It can be combined with 5,000 contiguous space for 8,600 square feet..
- Lease rate does not include utilities, property expenses or building services
1st Floor - L
| Size | 5,000 SF |
| Term | 3 Years |
| Rental Rate | $6.00 /SF/YR |
| Space Use | Industrial |
| Condition | Partial Build-Out |
| Available | Now |
This 5000 sq ft flex space has a large open area and offices along the front of the building. Can be combined with contiguous 3500 sf for 8500 sf. It has access to a common loading dock and a common drive in door. (Possible direct Drive In may be able to be installed.)There are five 10x12 ft office and one 12x19 ft office. Newer handicap bathroom. 480 v and 230v 3 phase available.
- Lease rate does not include utilities, property expenses or building services
- 1 Drive Bay
- 1 Loading Dock
- Private Restrooms
1st Floor - M
| Size | 7,001 SF |
| Term | 2 Years |
| Rental Rate | Upon Request |
| Space Use | Industrial |
| Condition | Partial Build-Out |
| Available | 30 Days |
Morrow Realty is pleased to present 7000 square feet of warehouse space. There are three drive in doors. The common loading dock is just adjacent to space for easy access. Two handicap bathrooms. Air Conditioning for office and partial warehouse.
- Includes 500 SF of dedicated office space
- 3 Drive Ins
- Central Air Conditioning
- Raised Floor
- Natural Light
Property Overview
Morrow Realty is pleased to present several industrial spaces for lease within the 111,400 sq ft building. There're individual loading docks and drive in doors granting easy inventory or equipment movement. For those space without contiguous docks and drive-ins, there are common drive-in doors and a loading dock that will accommodate 53-foot trailers. There is heavy three phase power as this is the former site of Bristol Spring. This is a good location to bring equipment and machines as there is a competitive mill rate of 34.62 in Plainville. The zoning is General Commercial allow many diverse businesses. Good uses include CNC machine shops, manufacturing, warehouse, along with many other uses. The site is easily accessed from the center of the state. Easy access to I84 and Rt 9. Located right between New York and Boston.
Warehouse FACILITY FACTS
Presented by

Old Canal Complex | 123 Whiting St
Hmm, there seems to have been an error sending your message. Please try again.
Thanks! Your message was sent.













