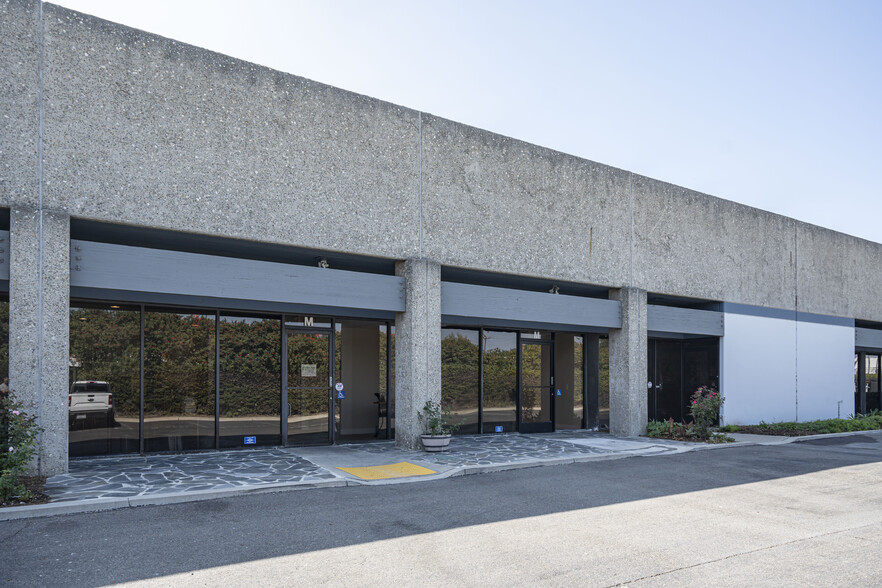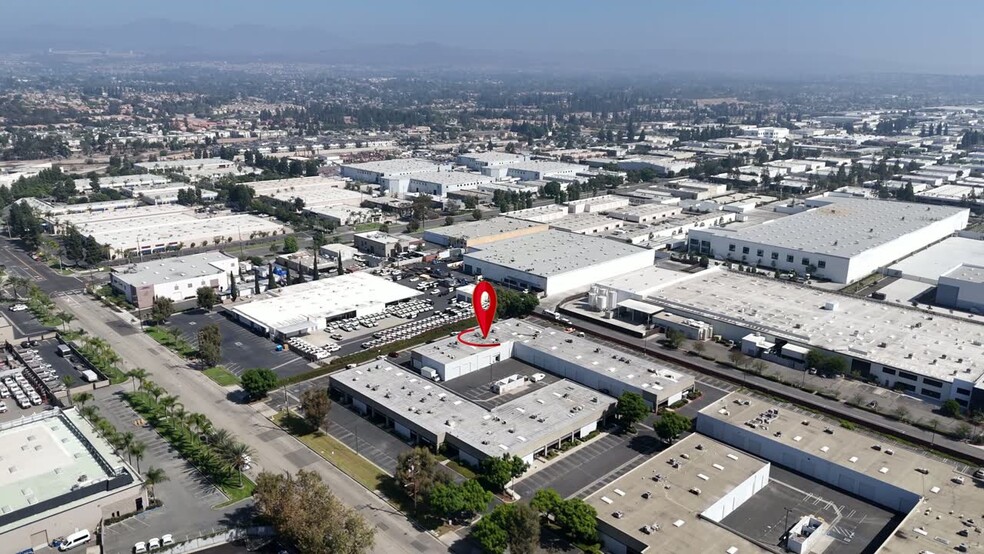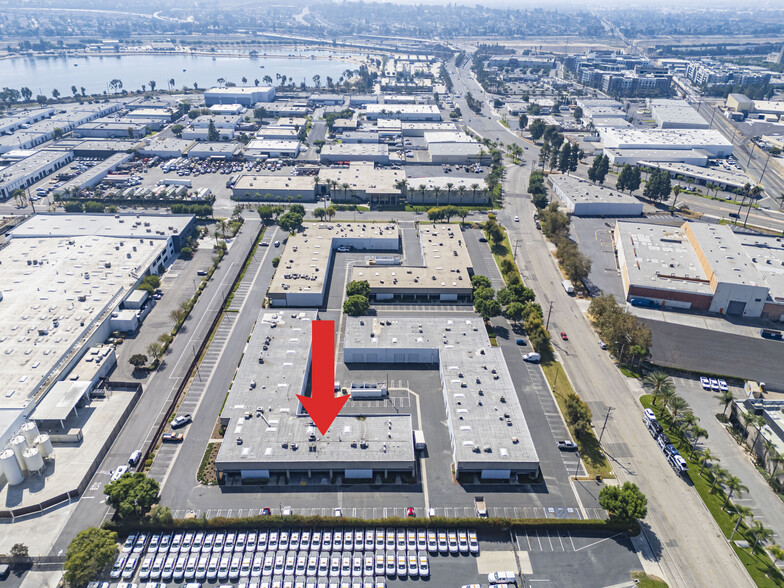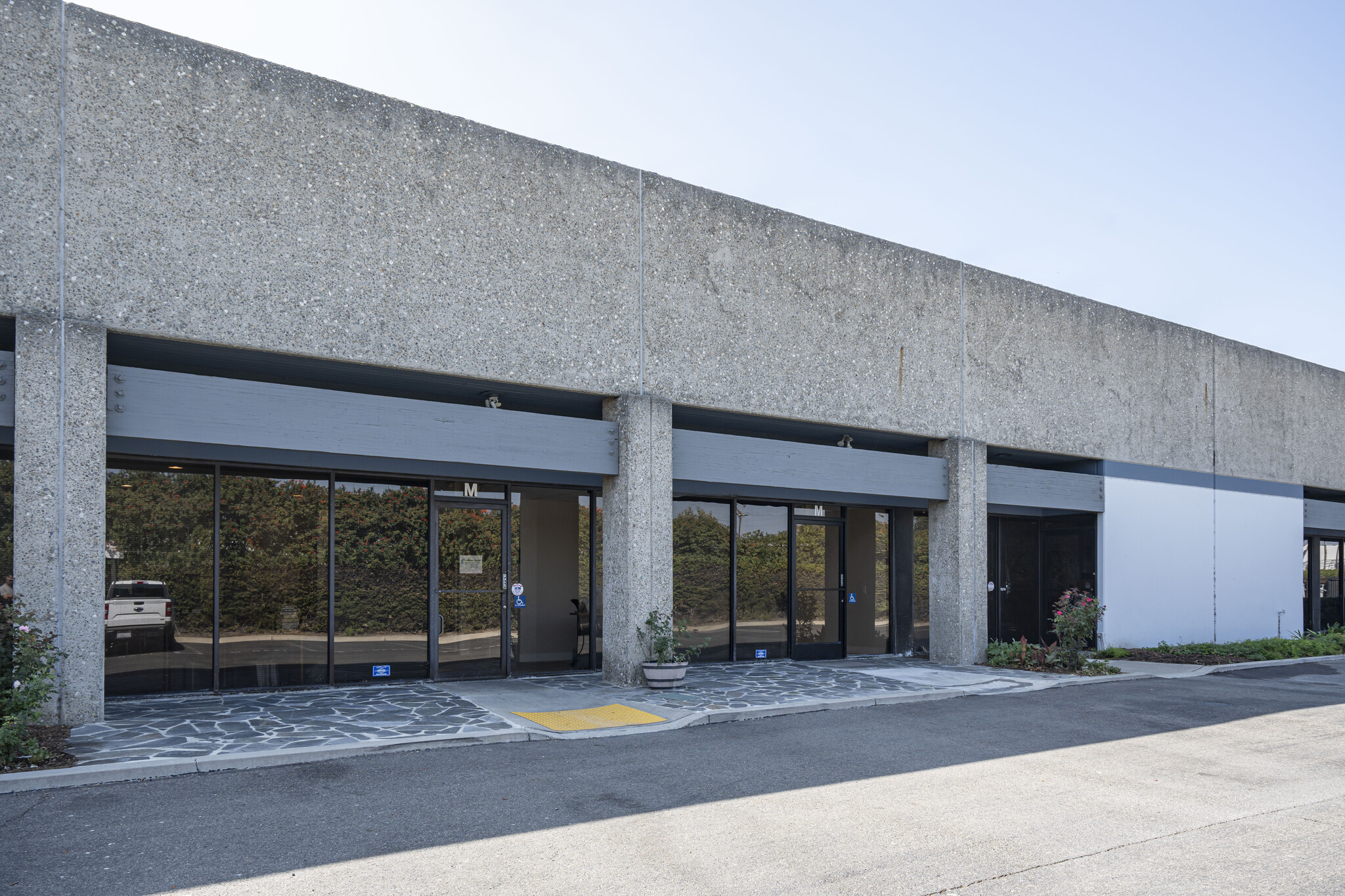
This feature is unavailable at the moment.
We apologize, but the feature you are trying to access is currently unavailable. We are aware of this issue and our team is working hard to resolve the matter.
Please check back in a few minutes. We apologize for the inconvenience.
- LoopNet Team
thank you

Your email has been sent!
1230 N Jefferson St
4,588 SF Industrial Condo Unit Offered at $1,789,320 in Anaheim, CA 92807



Investment Highlights
- Prime Commercial Flex Space with Endless Possibilities – Office or Industrial Use!
- Ceiling Height: 10 ft. ceilings on the main level - Can be adjusted to 20 ft ceiling height ideal for industrial or warehouse setups
- Zoning: Suitable for all commercial uses, excluding schooling, daycare, and religious institutions
- Total Area: 4,588 sq. ft. across two levels - 1st floor for Industrial use and 2nd floor for Office/Storage
- Three convenient entrances! Provides an opportunity for Multi-Tenant use - Ideal for any businesses!
- Access the link for a Video walkthrough! - https://youtu.be/6Fffg8_owJM?feature=shared
Executive Summary
Discover the ultimate in flexible real estate with this versatile 4,588 sq. ft. commercial building, designed to meet a variety of business needs. Whether you’re looking for a multi-tenant office, an industrial warehouse, or a combination of both, this two-story property offers endless options to tailor the space to your vision. Flexible Layout Options: Multi-Tenant Office: The building can be easily sectioned into multiple office spaces, allowing you to lease to several tenants. Ideal for businesses seeking a collaborative, shared office environment. Industrial Warehouse with Office: expansive space on the main level for industrial or warehouse purposes, while the second floor can serve as dedicated office space for administrative tasks. Industrial Warehouse with Separate Office Leasing: The property’s multiple entry points allow for seamless division of space. Operate your industrial business on one floor, while leasing the other to a separate office tenant, maximizing your rental income. Convenience and Accessibility: Strategically located for commercial success, this building is designed to accommodate a range of business needs, from a growing company seeking a headquarters to an investor looking for a multi-tenant property. The three distinct access points ensure privacy and efficiency for multiple occupants, while the spacious garage offers practical loading and storage solutions. Whether you envision this property as a bustling office complex or a dynamic industrial space, it is fully adaptable to suit your specific business requirements. The opportunity to buy and operate part or all of the building makes this a lucrative option for investors or owner-occupiers alike. Don’t miss out on this unique chance to own a highly adaptable, well-located commercial building with incredible potential. Contact us today to schedule a tour and explore the possibilities!
Data Room Click Here to Access
- Operating and Financials
- Third Party Reports
- Title and Insurance
- Miscellaneous
Property Facts
1 Unit Available
Unit M
| Unit Size | 4,588 SF | Sale Type | Owner User |
| Price | $1,789,320 | No. Parking Spaces | 4 |
| Price Per SF | $390.00 | APN/Parcel ID | 346-152-32 |
| Condo Use | Industrial |
| Unit Size | 4,588 SF |
| Price | $1,789,320 |
| Price Per SF | $390.00 |
| Condo Use | Industrial |
| Sale Type | Owner User |
| No. Parking Spaces | 4 |
| APN/Parcel ID | 346-152-32 |
Description
Prime Commercial Flex Space - Opportunity for industrial, office, or mixed-use
Key Features:
Total Area: 4,588 sq. ft. across two levels (2,294 sq. ft. per floor)
Zoning: Suitable for all commercial uses, excluding schooling, daycare, and religious institutions
Ceiling Height: 10 ft. ceilings on the main level. Part can be delivered as 20 ft ceiling height ideal for industrial or warehouse setups
Access Points: Three convenient entryways, providing easy access for separate tenants or varied operations
Garage: Drive-in garage entry, perfect for deliveries or vehicle storage
 Interior Photo
Interior Photo
 Interior Photo
Interior Photo
 Interior Photo
Interior Photo
 Interior Photo
Interior Photo
 Interior Photo
Interior Photo
 Interior Photo
Interior Photo
 Interior Photo
Interior Photo
 Interior Photo
Interior Photo
 Interior Photo
Interior Photo
 Interior Photo
Interior Photo
 Interior Photo
Interior Photo
 Interior Photo
Interior Photo
 Interior Photo
Interior Photo
 Interior Photo
Interior Photo
 Interior Photo
Interior Photo
Amenities
- 24 Hour Access
- Freezer (Space)
- Security System
- Signage
- Storage Space
- Recessed Lighting
- Air Conditioning
- Fiber Optic Internet
Utilities
- Lighting
- Gas
- Water - City
- Sewer - City
- Heating - Electric
zoning
| Zoning Code | M1, Anaheim |
| M1, Anaheim |
Presented by

1230 N Jefferson St
Hmm, there seems to have been an error sending your message. Please try again.
Thanks! Your message was sent.










