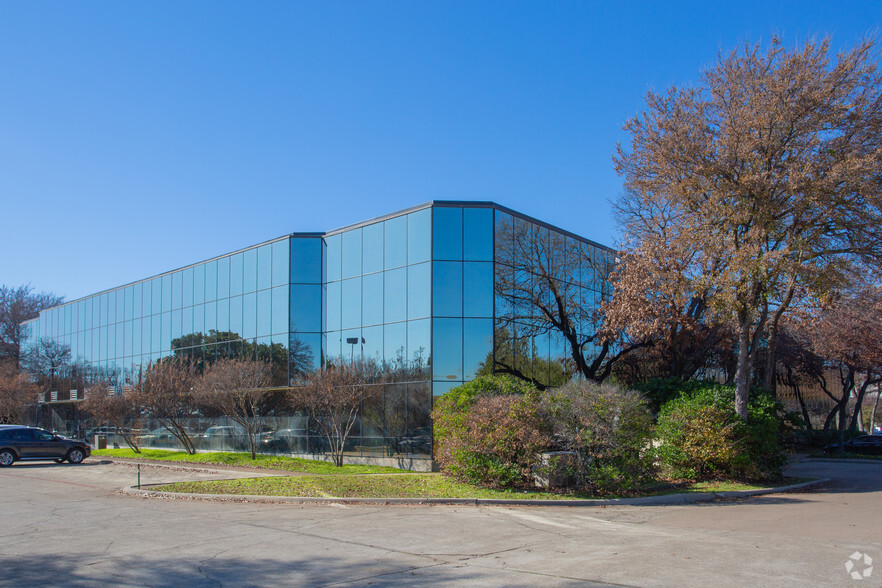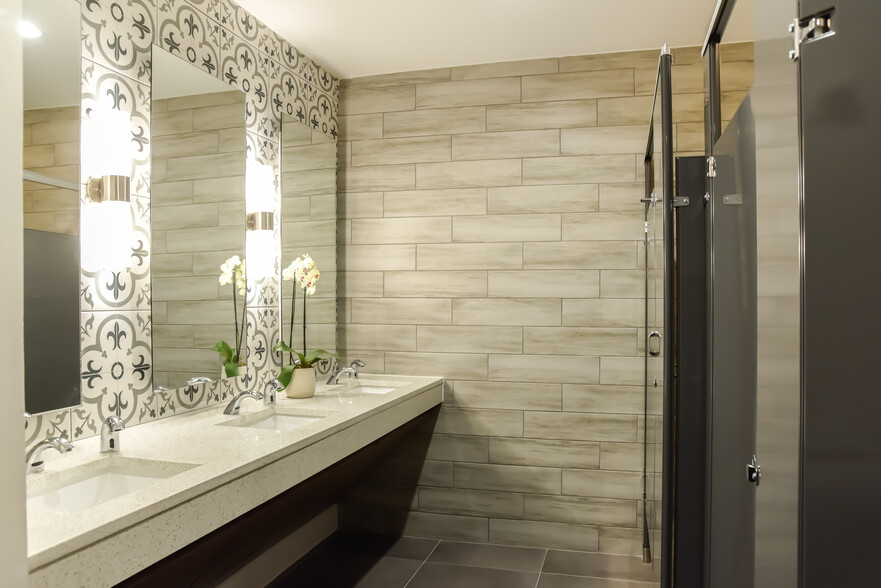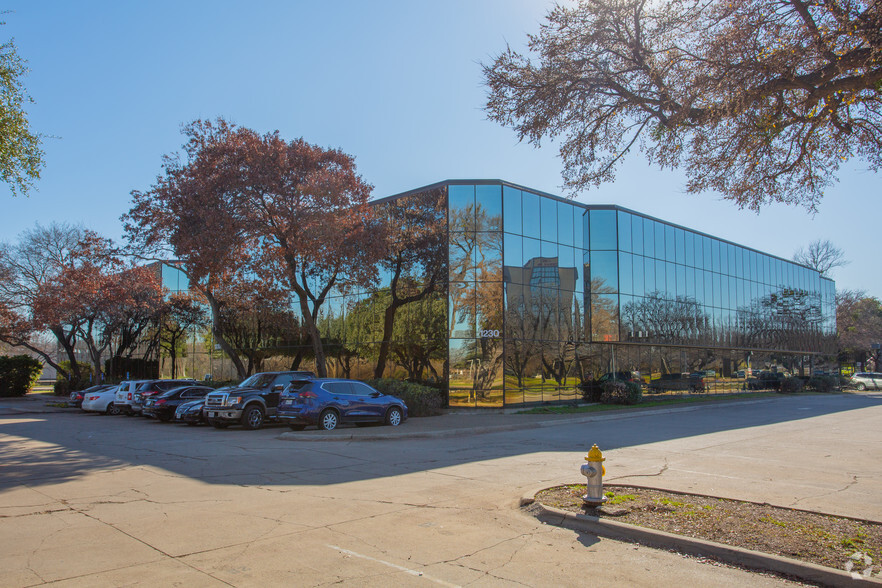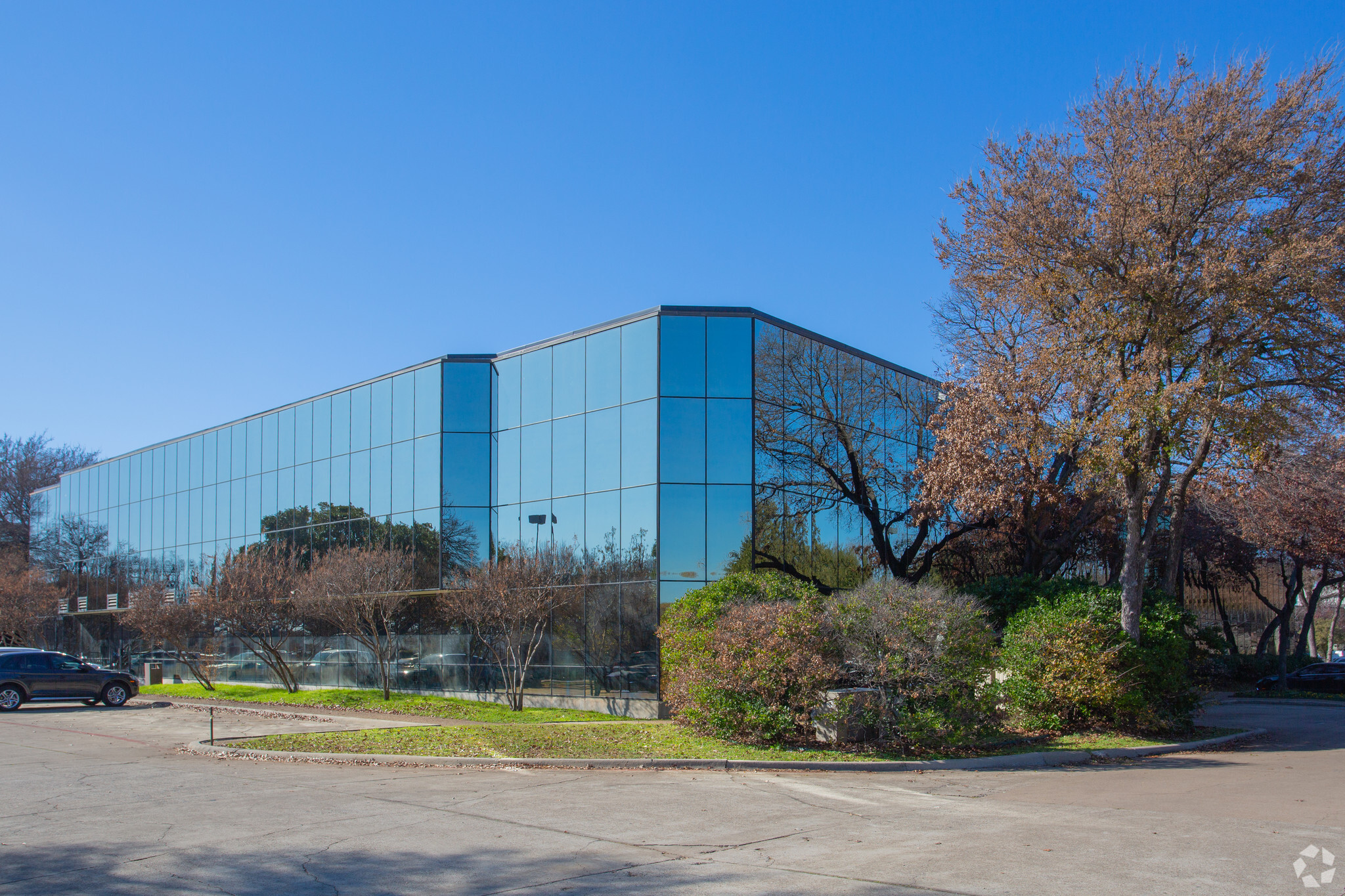
This feature is unavailable at the moment.
We apologize, but the feature you are trying to access is currently unavailable. We are aware of this issue and our team is working hard to resolve the matter.
Please check back in a few minutes. We apologize for the inconvenience.
- LoopNet Team
thank you

Your email has been sent!
The Plaza at River Bend Dallas, TX 75247
2,232 - 16,288 SF of Office Space Available



Park Highlights
- All suites are ready for immediate occupancy and accessibility for your office needs.
- The Plaza at River Bend is less than 7 Minutes to CBD, Uptown, Love Field and Park Cities.
- Parking at the property is plenteous with a parking ratio of 4.1 per 1000 square feet of space.
- Turnkey finish out is available on 3-7 year leases.
- Newly Remodeled Lobby and Bathrooms
PARK FACTS
all available spaces(4)
Display Rental Rate as
- Space
- Size
- Term
- Rental Rate
- Space Use
- Condition
- Available
Lease Terms are negotiable !
- Listed lease rate plus proportional share of electrical cost
- Office intensive layout
- Can be combined with additional space(s) for up to 13,018 SF of adjacent space
- Fully Built-Out as Standard Office
- Fits 22 - 68 People
Lease Terms are negotiable !
- Listed lease rate plus proportional share of electrical cost
- Office intensive layout
- Can be combined with additional space(s) for up to 13,018 SF of adjacent space
- Fully Built-Out as Standard Office
- Fits 6 - 18 People
- Listed lease rate plus proportional share of electrical cost
- Fits 10 - 30 People
- 1 Conference Room
- Finished Ceilings: 9’2”
- Central Air and Heating
- Elevator Access
- Drop Ceilings
- Shower Facilities
- Food Service
- Large corner Suite views of grass and trees
- Fully Built-Out as Standard Office
- 4 Private Offices
- 2 Workstations
- Space is in Excellent Condition
- Kitchen
- Corner Space
- After Hours HVAC Available
- Atrium
- Open-Plan
Lease Terms are negotiable !
- Listed lease rate plus proportional share of electrical cost
- Office intensive layout
- Can be combined with additional space(s) for up to 13,018 SF of adjacent space
- Fully Built-Out as Standard Office
- Fits 6 - 20 People
| Space | Size | Term | Rental Rate | Space Use | Condition | Available |
| 2nd Floor, Ste 200 | 8,405 SF | 1-5 Years | $16.00 /SF/YR $1.33 /SF/MO $134,480 /YR $11,207 /MO | Office | Full Build-Out | Now |
| 2nd Floor, Ste 208 | 2,232 SF | 1-5 Years | $16.00 /SF/YR $1.33 /SF/MO $35,712 /YR $2,976 /MO | Office | Full Build-Out | Now |
| 2nd Floor, Ste 210 | 3,270 SF | 2-5 Years | $16.00 /SF/YR $1.33 /SF/MO $52,320 /YR $4,360 /MO | Office | Full Build-Out | Now |
| 2nd Floor, Ste 218 | 2,381 SF | 1-5 Years | $16.00 /SF/YR $1.33 /SF/MO $38,096 /YR $3,175 /MO | Office | Full Build-Out | Now |
1230 River Bend Dr - 2nd Floor - Ste 200
1230 River Bend Dr - 2nd Floor - Ste 208
1230 River Bend Dr - 2nd Floor - Ste 210
1230 River Bend Dr - 2nd Floor - Ste 218
1230 River Bend Dr - 2nd Floor - Ste 200
| Size | 8,405 SF |
| Term | 1-5 Years |
| Rental Rate | $16.00 /SF/YR |
| Space Use | Office |
| Condition | Full Build-Out |
| Available | Now |
Lease Terms are negotiable !
- Listed lease rate plus proportional share of electrical cost
- Fully Built-Out as Standard Office
- Office intensive layout
- Fits 22 - 68 People
- Can be combined with additional space(s) for up to 13,018 SF of adjacent space
1230 River Bend Dr - 2nd Floor - Ste 208
| Size | 2,232 SF |
| Term | 1-5 Years |
| Rental Rate | $16.00 /SF/YR |
| Space Use | Office |
| Condition | Full Build-Out |
| Available | Now |
Lease Terms are negotiable !
- Listed lease rate plus proportional share of electrical cost
- Fully Built-Out as Standard Office
- Office intensive layout
- Fits 6 - 18 People
- Can be combined with additional space(s) for up to 13,018 SF of adjacent space
1230 River Bend Dr - 2nd Floor - Ste 210
| Size | 3,270 SF |
| Term | 2-5 Years |
| Rental Rate | $16.00 /SF/YR |
| Space Use | Office |
| Condition | Full Build-Out |
| Available | Now |
- Listed lease rate plus proportional share of electrical cost
- Fully Built-Out as Standard Office
- Fits 10 - 30 People
- 4 Private Offices
- 1 Conference Room
- 2 Workstations
- Finished Ceilings: 9’2”
- Space is in Excellent Condition
- Central Air and Heating
- Kitchen
- Elevator Access
- Corner Space
- Drop Ceilings
- After Hours HVAC Available
- Shower Facilities
- Atrium
- Food Service
- Open-Plan
- Large corner Suite views of grass and trees
1230 River Bend Dr - 2nd Floor - Ste 218
| Size | 2,381 SF |
| Term | 1-5 Years |
| Rental Rate | $16.00 /SF/YR |
| Space Use | Office |
| Condition | Full Build-Out |
| Available | Now |
Lease Terms are negotiable !
- Listed lease rate plus proportional share of electrical cost
- Fully Built-Out as Standard Office
- Office intensive layout
- Fits 6 - 20 People
- Can be combined with additional space(s) for up to 13,018 SF of adjacent space
SELECT TENANTS AT THIS PROPERTY
- Floor
- Tenant Name
- Industry
- 2nd
- Anthem
- Health Care and Social Assistance
- 2nd
- Cavadian Properties
- Construction
- 1st
- Pro Path
- Health Care and Social Assistance
- 2nd
- Regus
- Administrative and Support Services
Park Overview
Large treed campus setting in West Love area of central Dallas. Classic contemporary office building with great amenities; Suites range from 200 square feet up to 8,500 square feet. All new air conditioning systems, new roof, new skylights, lobby remodeled with porcelain tiles, touch screen directory with birds-eye maple panels. All new bathrooms with quartz counter-tops, auto soap dispensers and Dyson hand dryers! On-site deli and restaurant. Super close to Love Field, Park Cities, CBD, Design District and Uptown!
- Atrium
- Bus Line
- Property Manager on Site
- Restaurant
- Wheelchair Accessible
Presented by

The Plaza at River Bend | Dallas, TX 75247
Hmm, there seems to have been an error sending your message. Please try again.
Thanks! Your message was sent.










