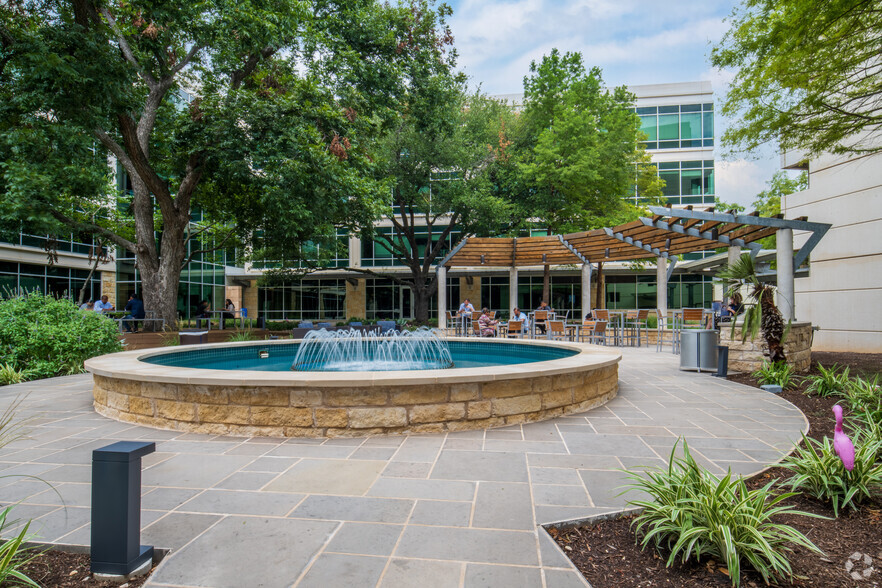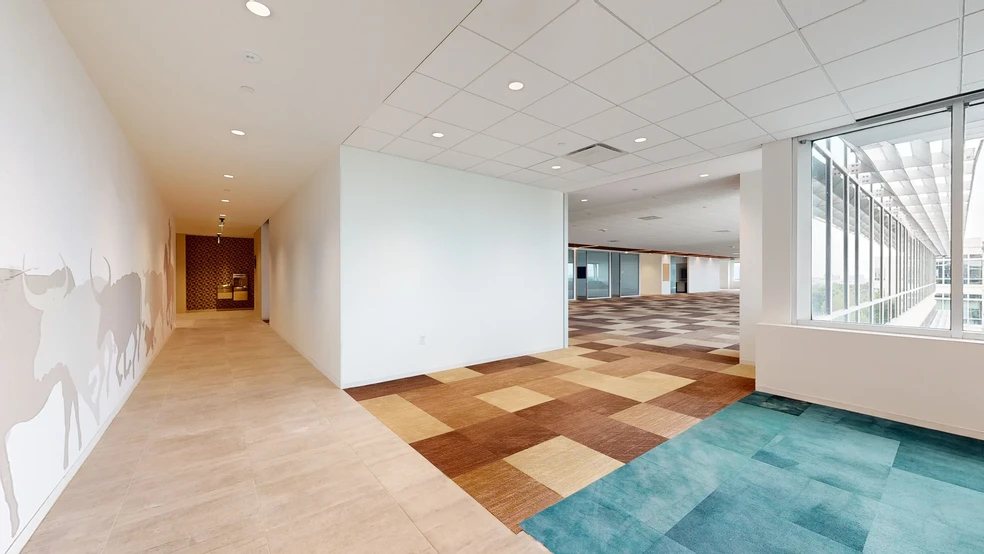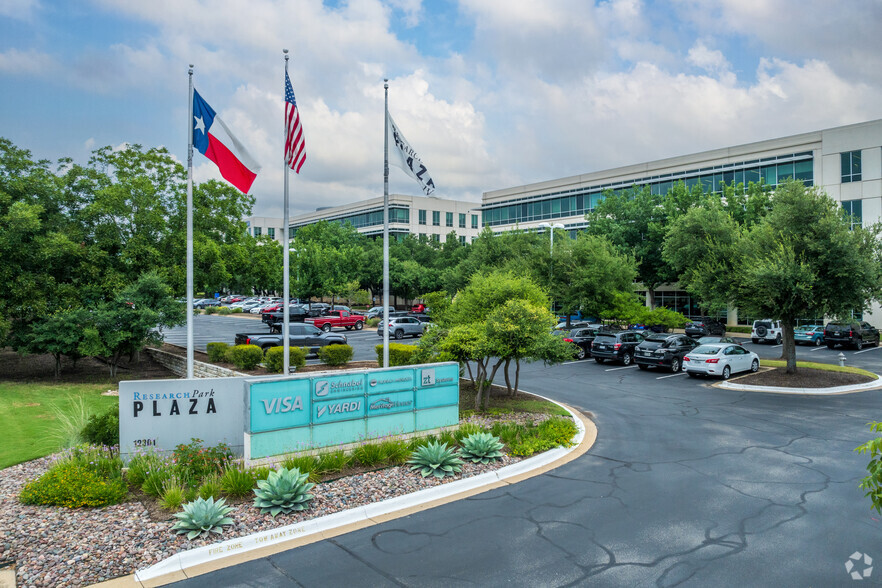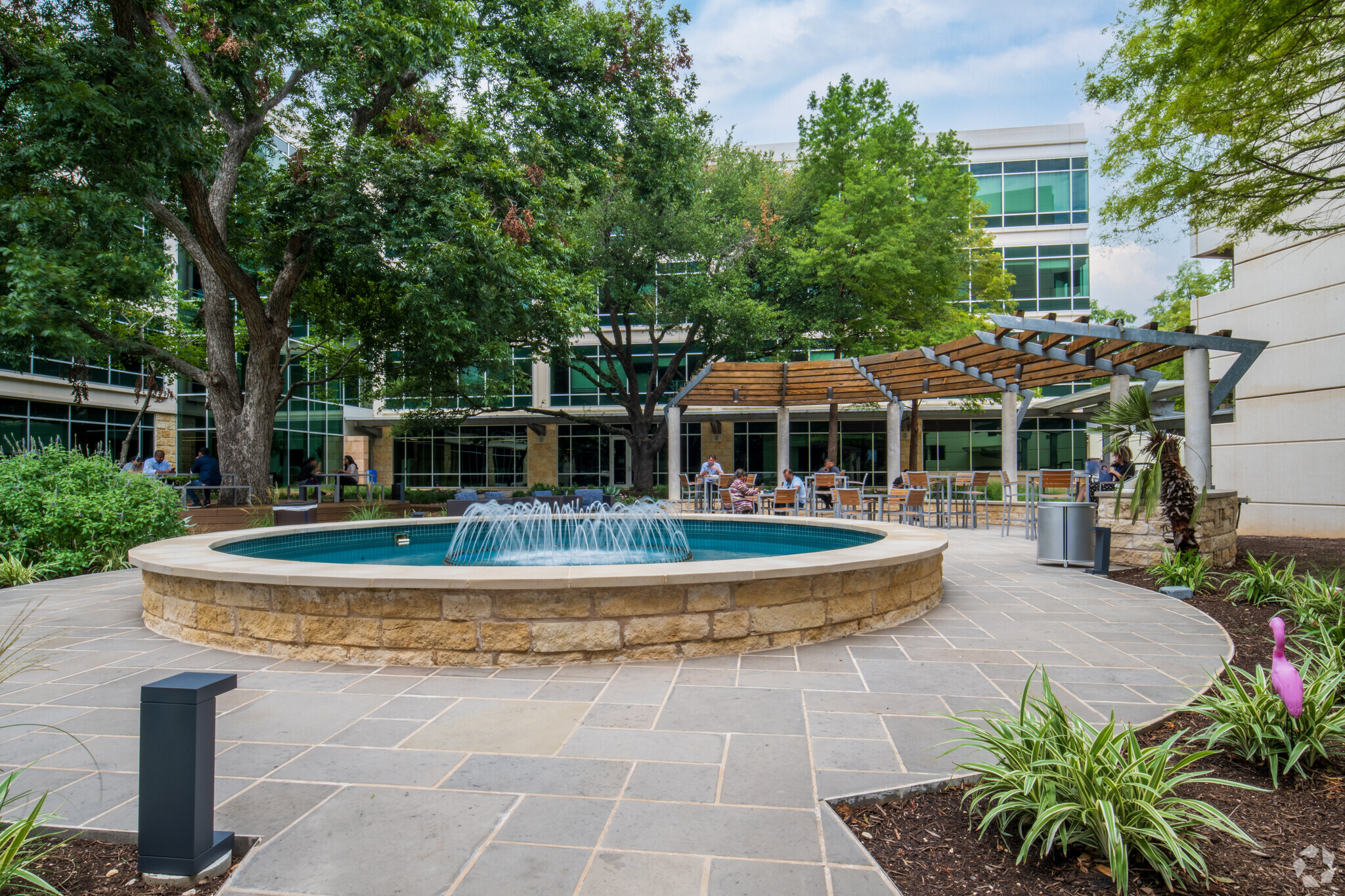Your email has been sent.
Research Park Plaza IV 12301 Research Blvd 6,000 - 53,024 SF of 4-Star Office Space Available in Austin, TX 78759




HIGHLIGHTS
- Research Park Plaza IV, 12301 Research Boulevard, presents innovative space with large footprints ideal for corporate HQs or regional offices.
- Immediate access to Highway 183, just minutes from Mopac and Loop 360, placing tenants less than 20 minutes from Downtown Austin and Austin Airport.
- Area preferred by high-profile firms as Apple, Amazon, IBM, Vrbo, Indeed, EA, Facebook, and BlueCross BlueShield all have presence within 3 miles.
- On-site conveniences include management, a lobby lounge, parking garage, an outdoor courtyard with a kitchen, bocce ball, showers, and patio seating.
- Area amenities abound with 70 restaurants, 43 retailers, 21 hotels, 13 entertainment options, and nine fitness centers within a five-minute drive.
- At the center of the metro area’s population with broad access via key arteries, 6 miles to Cedar Park or Wells Branch, and 16 to Pflugerville.
ALL AVAILABLE SPACES(3)
Display Rental Rate as
- SPACE
- SIZE
- TERM
- RENTAL RATE
- SPACE USE
- CONDITION
- AVAILABLE
With collaborative spaces designed to spark creative solutions, spacious floor plans that embrace flexible customization, and outdoor spaces designed to refresh and recharge – this space is built for the next generation of innovators.
- Partially Built-Out as Standard Office
- Reception Area
- Spacious Lobby with Lounge
- Mostly Open Floor Plan Layout
- Shower Facilities
With collaborative spaces designed to spark creative solutions, spacious floor plans that embrace flexible customization, and outdoor spaces designed to refresh and recharge – this space is built for the next generation of innovators.
- Partially Built-Out as Standard Office
- Reception Area
- Spacious Lobby with Lounge
- Mostly Open Floor Plan Layout
- Shower Facilities
Modern layout with interior offices and open spaces along the perimeter to maximize natural light and flexibility.
- Partially Built-Out as Standard Office
- Reception Area
- Spacious Lobby with Lounge
- Open Floor Plan Layout
- Shower Facilities
| Space | Size | Term | Rental Rate | Space Use | Condition | Available |
| 2nd Floor, Ste 200 | 23,711 SF | Negotiable | Upon Request Upon Request Upon Request Upon Request | Office | Partial Build-Out | Now |
| 2nd Floor, Ste 250 | 6,159 SF | Negotiable | Upon Request Upon Request Upon Request Upon Request | Office | Partial Build-Out | Now |
| 4th Floor, Ste 450 | 6,000-23,154 SF | Negotiable | Upon Request Upon Request Upon Request Upon Request | Office | Partial Build-Out | Now |
2nd Floor, Ste 200
| Size |
| 23,711 SF |
| Term |
| Negotiable |
| Rental Rate |
| Upon Request Upon Request Upon Request Upon Request |
| Space Use |
| Office |
| Condition |
| Partial Build-Out |
| Available |
| Now |
2nd Floor, Ste 250
| Size |
| 6,159 SF |
| Term |
| Negotiable |
| Rental Rate |
| Upon Request Upon Request Upon Request Upon Request |
| Space Use |
| Office |
| Condition |
| Partial Build-Out |
| Available |
| Now |
4th Floor, Ste 450
| Size |
| 6,000-23,154 SF |
| Term |
| Negotiable |
| Rental Rate |
| Upon Request Upon Request Upon Request Upon Request |
| Space Use |
| Office |
| Condition |
| Partial Build-Out |
| Available |
| Now |
2nd Floor, Ste 200
| Size | 23,711 SF |
| Term | Negotiable |
| Rental Rate | Upon Request |
| Space Use | Office |
| Condition | Partial Build-Out |
| Available | Now |
With collaborative spaces designed to spark creative solutions, spacious floor plans that embrace flexible customization, and outdoor spaces designed to refresh and recharge – this space is built for the next generation of innovators.
- Partially Built-Out as Standard Office
- Mostly Open Floor Plan Layout
- Reception Area
- Shower Facilities
- Spacious Lobby with Lounge
2nd Floor, Ste 250
| Size | 6,159 SF |
| Term | Negotiable |
| Rental Rate | Upon Request |
| Space Use | Office |
| Condition | Partial Build-Out |
| Available | Now |
With collaborative spaces designed to spark creative solutions, spacious floor plans that embrace flexible customization, and outdoor spaces designed to refresh and recharge – this space is built for the next generation of innovators.
- Partially Built-Out as Standard Office
- Mostly Open Floor Plan Layout
- Reception Area
- Shower Facilities
- Spacious Lobby with Lounge
4th Floor, Ste 450
| Size | 6,000-23,154 SF |
| Term | Negotiable |
| Rental Rate | Upon Request |
| Space Use | Office |
| Condition | Partial Build-Out |
| Available | Now |
Modern layout with interior offices and open spaces along the perimeter to maximize natural light and flexibility.
- Partially Built-Out as Standard Office
- Open Floor Plan Layout
- Reception Area
- Shower Facilities
- Spacious Lobby with Lounge
MATTERPORT 3D TOUR
PROPERTY OVERVIEW
Research Park Plaza IV invites businesses to establish a presence in Austin at the center of it all in a work environment built for the next generation of innovators. Located at 12301 Research Boulevard, the office is nestled in an abundantly lush campus home to companies like Visa, ZT Systems, Nativus Health Solutions, and more. It features a healthy set of amenities and services, including on-site management, shower facilities, a spacious lobby with a tenant lounge, an outdoor courtyard and kitchen, patio seating, and a bocce ball court. Additionally, the on-campus parking garage provides seamless commutes and quick access to innumerable destinations in this vibrant area. Find a new experience around every corner in one of the most exciting and fastest-growing cities in the country. Research Park Plaza’s location in the central northwest is at the heart of the Austin metro area’s population and affords quick access to key arteries that lead to both professional and lifestyle destinations. The Arboretum and The Domain bookend Austin’s predominant shopping and dining node, located just five minutes from Research Park Plaza. Popular hubs for businesses are close by as well; Tech Ridge and Round Rock are accessible within 15 minutes or less.
- 24 Hour Access
- Property Manager on Site
- Raised Floor
- Secure Storage
- Shower Facilities
PROPERTY FACTS
SELECT TENANTS
- Schnabel Engineering Inc
- Firm in geotechnical engineering specializing in geotechnical, dam, and tunnel engineering.
- Visa Inc.
- A global payments technology company enabling secure, digital transactions.
- Yardi Systems, Inc.
- Global software development company headquartered in Goleta, California and founded in 1984.
- ZT Systems
- Computer Hardware Manufacturing company, founded in 1994, and headquartered in Secaucus, NJ.
MARKETING BROCHURE
NEARBY AMENITIES
RESTAURANTS |
|||
|---|---|---|---|
| Caspian Grill | American | $$$ | 10 min walk |
| Subway | - | - | 10 min walk |
| Krispy Kreme | - | - | 12 min walk |
| Dunkin' | Cafe | - | 16 min walk |
HOTELS |
|
|---|---|
| Extended Stay America Suites |
120 rooms
2 min drive
|
| Tru by Hilton |
121 rooms
4 min drive
|
| Staybridge Suites |
80 rooms
5 min drive
|
| Hilton Garden Inn |
138 rooms
6 min drive
|
ABOUT NORTHWEST
One of the city’s highest-profile suburban office submarkets, Northwest Austin is known for its scenic rolling hills, accessibility, retail amenities, and major tech tenants. While maintaining proximity to downtown, the area still offers easy access to the Texas Hill Country along with picturesque views of nature preserves, Lake Travis, Lake Austin, and Downtown Austin.
Several major highways, including Mopac Expressway, Capital of Texas Highway, and Highway 183, bisect this area, making this submarket one of the most accessible across Austin. Dining and shopping options are plentiful around the Arboretum shopping center. The Domain, a premier spot for upscale shopping, dining, and Class A office space, is also a short drive away.
The scenic terrain and vibrant tech scene earned Austin the moniker of Silicon Hills. The area is home to major technology tenants, including Indeed, Bazaarvoice, and National Instruments. Most notably, Apple is expanding its campus by 3 million square feet and hiring between 5,000 and 15,000 new employees over the next few years.
Northwest Austin offers significant rent savings compared to most of Austin’s urban core. Combined with the level of accessibility, there is real value for tenants across Northwest Austin.
LEASING TEAM
Brian Liverman, Executive Director
Matt Frizzell, Executive Director
ABOUT THE OWNER


OTHER PROPERTIES IN THE UNION INVESTMENT PORTFOLIO
ABOUT THE ARCHITECT


OTHER PROPERTIES IN THE STG DESIGN PORTFOLIO
Presented by

Research Park Plaza IV | 12301 Research Blvd
Hmm, there seems to have been an error sending your message. Please try again.
Thanks! Your message was sent.














