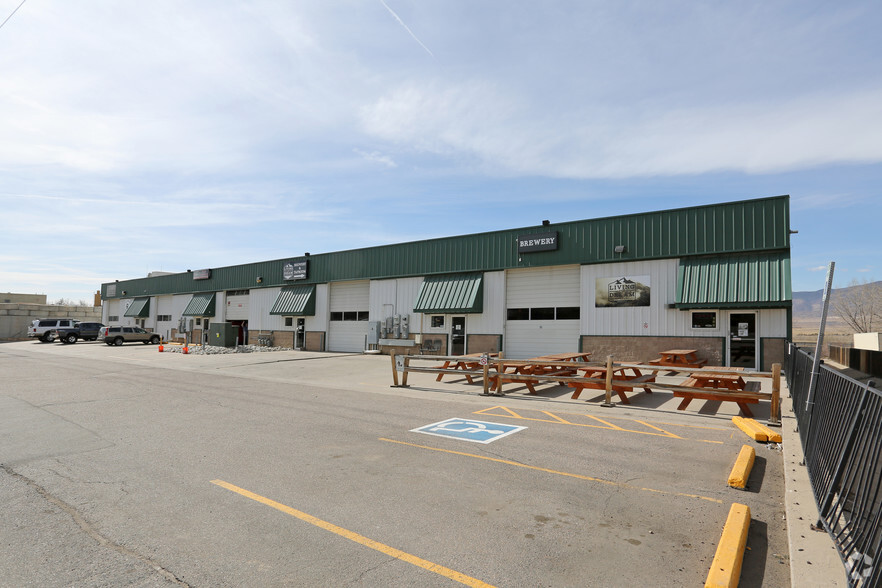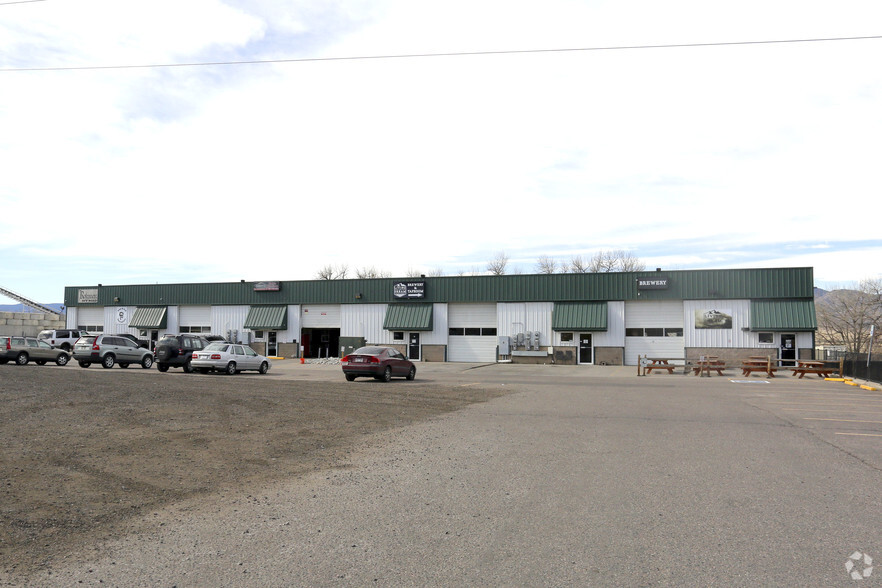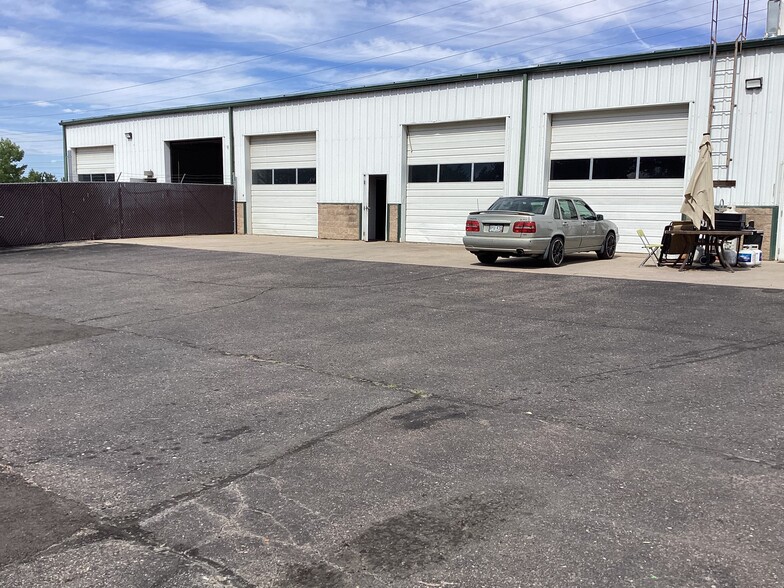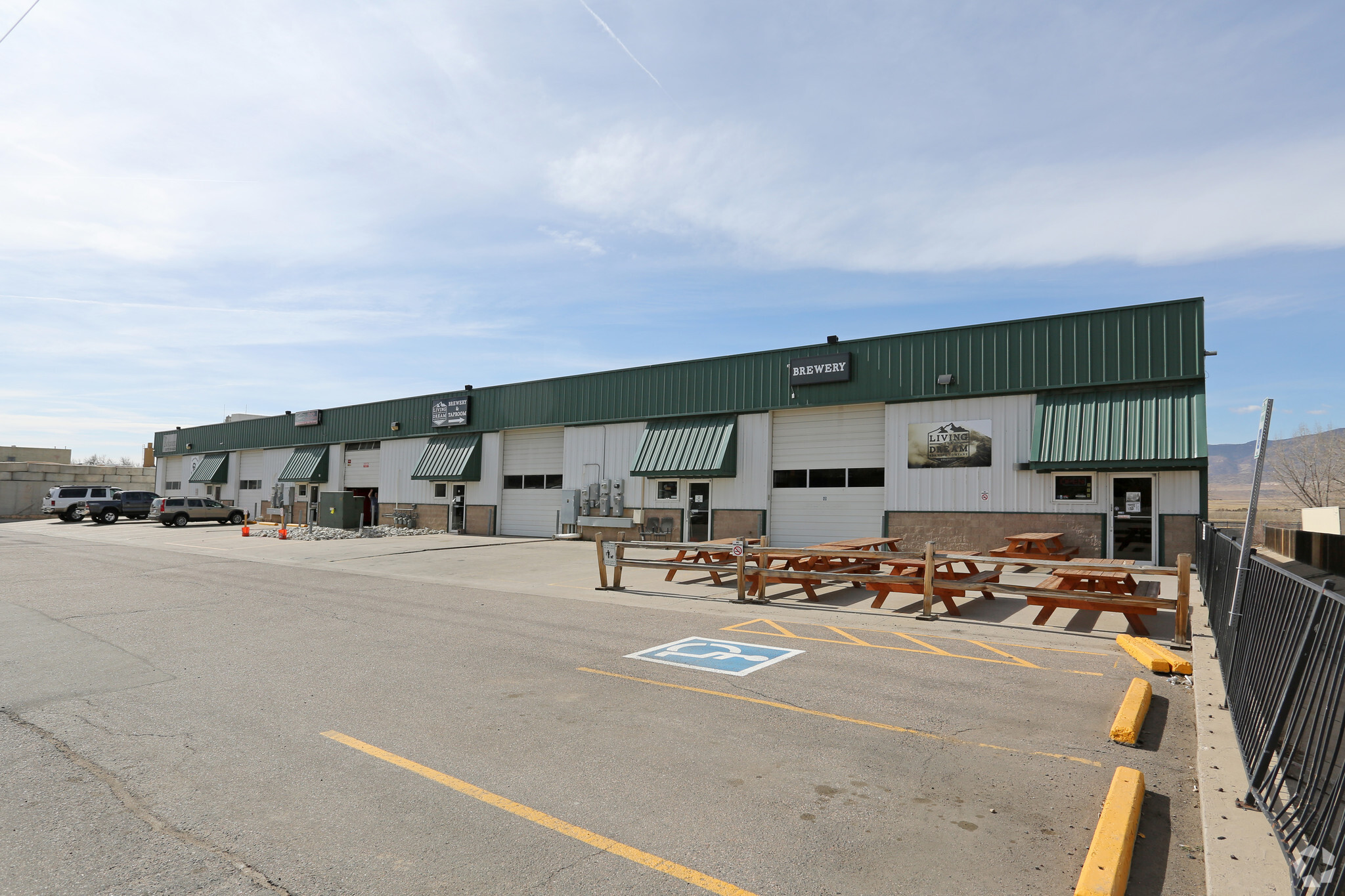
This feature is unavailable at the moment.
We apologize, but the feature you are trying to access is currently unavailable. We are aware of this issue and our team is working hard to resolve the matter.
Please check back in a few minutes. We apologize for the inconvenience.
- LoopNet Team
thank you

Your email has been sent!
12305 N Dumont Way
12,000 SF of Industrial Space Available in Littleton, CO 80125



Highlights
- 6" concrete slab
- Office space with reception areas
- Ample parking
- Floor drains
- Fenced yard
Features
all available space(1)
Display Rental Rate as
- Space
- Size
- Term
- Rental Rate
- Space Use
- Condition
- Available
Rare opportunity for a warehouse with yard. Space has 5 - 8x16 offices and 1 - 8x20 office space with new carpet, paint and lighting, 2-reception areas, 5 garage entries, 16' ceiling height, new everything in the bathrooms and ample parking.
- Lease rate does not include utilities, property expenses or building services
- 4 Drive Ins
- Reception Area
- Yard
- South Market C-470
- 120 / 208 3 phase power
- Includes 800 SF of dedicated office space
- Space is in Excellent Condition
- Plug & Play
- Warehouse with Yard
- 6" Concrete Slab
| Space | Size | Term | Rental Rate | Space Use | Condition | Available |
| 1st Floor - A and B | 12,000 SF | Negotiable | $14.90 /SF/YR $1.24 /SF/MO $178,800 /YR $14,900 /MO | Industrial | Full Build-Out | Now |
1st Floor - A and B
| Size |
| 12,000 SF |
| Term |
| Negotiable |
| Rental Rate |
| $14.90 /SF/YR $1.24 /SF/MO $178,800 /YR $14,900 /MO |
| Space Use |
| Industrial |
| Condition |
| Full Build-Out |
| Available |
| Now |
1st Floor - A and B
| Size | 12,000 SF |
| Term | Negotiable |
| Rental Rate | $14.90 /SF/YR |
| Space Use | Industrial |
| Condition | Full Build-Out |
| Available | Now |
Rare opportunity for a warehouse with yard. Space has 5 - 8x16 offices and 1 - 8x20 office space with new carpet, paint and lighting, 2-reception areas, 5 garage entries, 16' ceiling height, new everything in the bathrooms and ample parking.
- Lease rate does not include utilities, property expenses or building services
- Includes 800 SF of dedicated office space
- 4 Drive Ins
- Space is in Excellent Condition
- Reception Area
- Plug & Play
- Yard
- Warehouse with Yard
- South Market C-470
- 6" Concrete Slab
- 120 / 208 3 phase power
Property Overview
The space consists of 12,000 SF with approximately 11,000 SF Warehouse space and 1,000 SF Office space. Space comes with fenced yard about 40'x80' and approximately 30 parking spaces. 5 garage doors 12'x14' and 16 ft high ceilings and 6 inch concrete slab with floor drains. Office space = five 8'x16' offices, one 8'x20' office space and two reception areas. Newly installed carpet, fresh paint and updated lighting. Bathrooms are redone, new fixtures, paint, stalls and lighting. Warehouse has new vinyl membrane siding inside and 120/208 3phase power.
Warehouse FACILITY FACTS
Presented by
Tom Barenberg Properties
12305 N Dumont Way
Hmm, there seems to have been an error sending your message. Please try again.
Thanks! Your message was sent.


