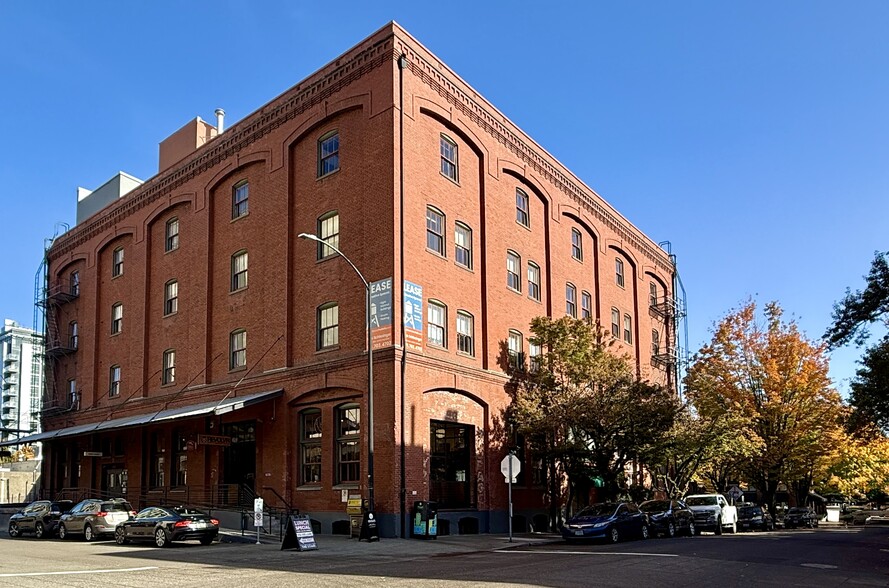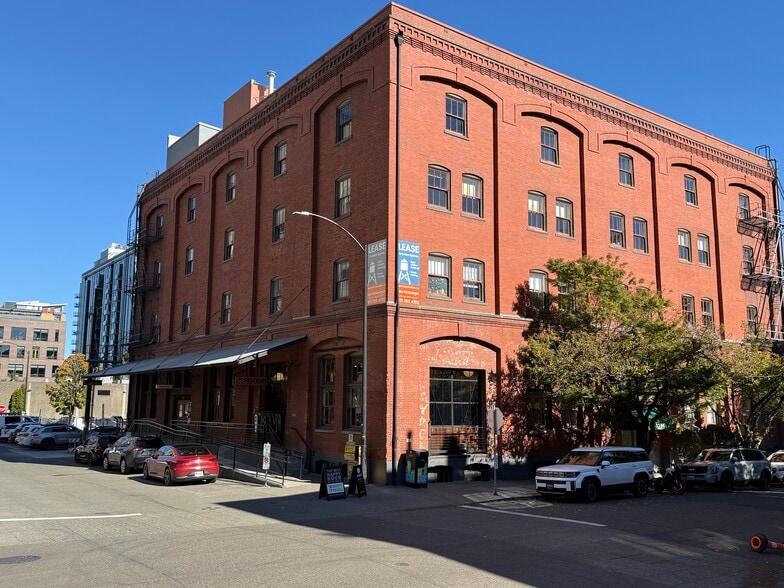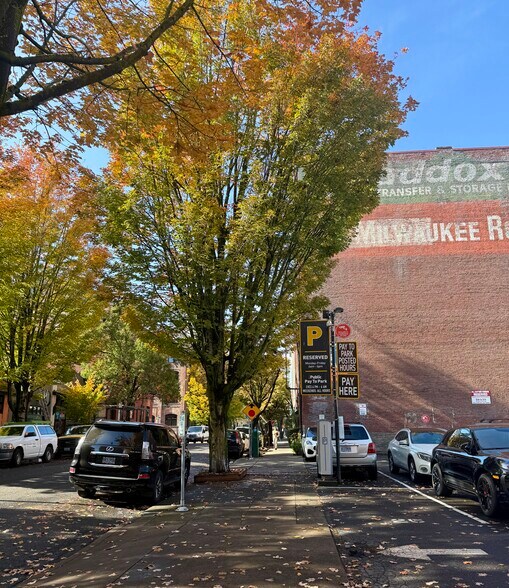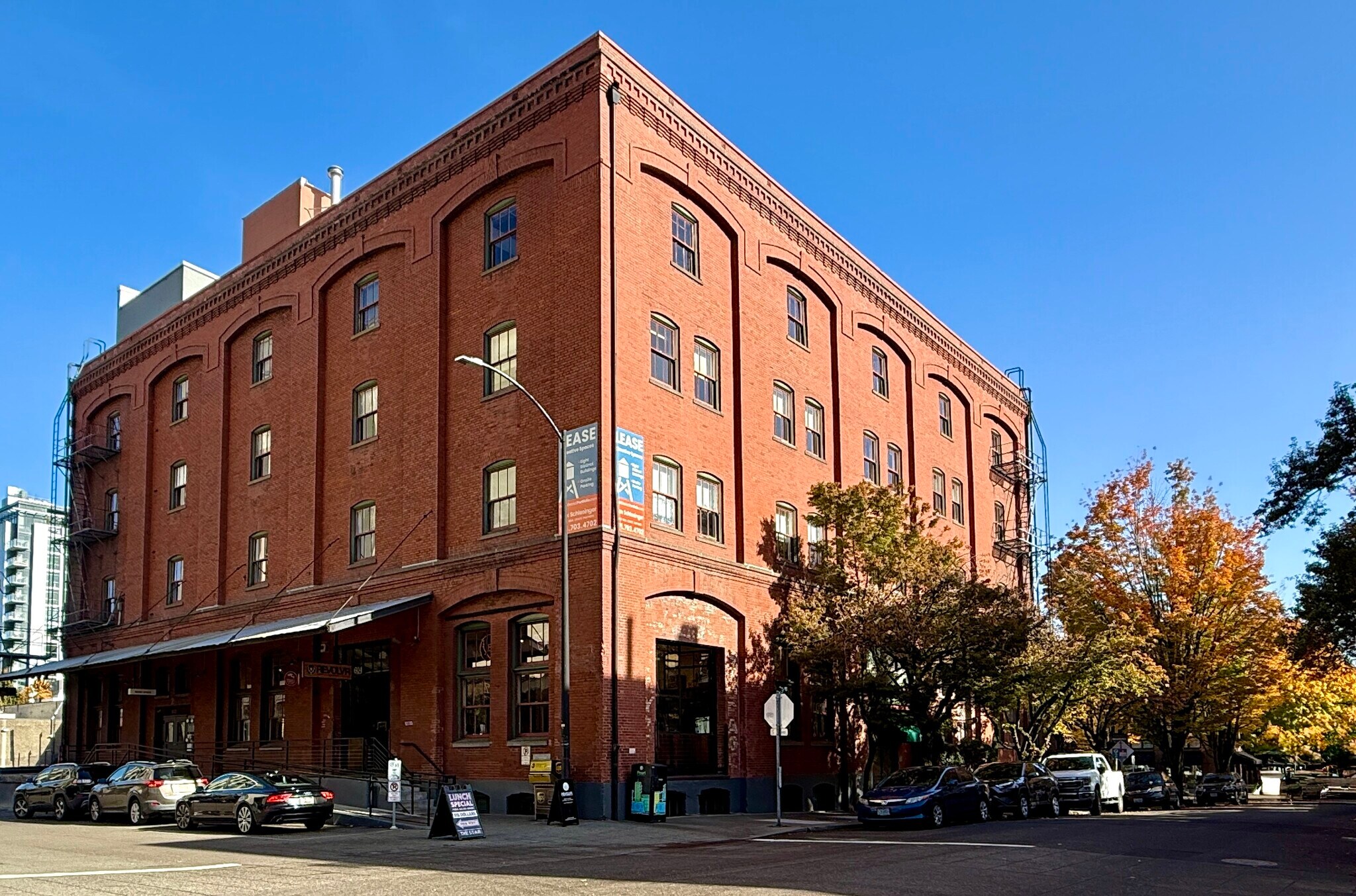Your email has been sent.
HIGHLIGHTS
- Historic building with exposed brick walls, hardwood floors, creative office with unique suite features, parking onsite, alarm system
ALL AVAILABLE SPACES(7)
Display Rental Rate as
- SPACE
- SIZE
- TERM
- RENTAL RATE
- SPACE USE
- CONDITION
- AVAILABLE
Great build-out with a reception area and 4 offices
- Lease rate does not include utilities, property expenses or building services
- 5 Private Offices
- Hardwood Floors
- Fully Built-Out as Standard Office
- High Ceilings
- Kitchenette and break area
Open, collaborative work area with 2 office/conference rooms
- Lease rate does not include utilities, property expenses or building services
- Mostly Open Floor Plan Layout
- 1 Conference Room
- High Ceilings
- Kitchenette and break area
- Fully Built-Out as Standard Office
- 1 Private Office
- Kitchen
- Natural Light
Large open work area
- Lease rate does not include utilities, property expenses or building services
- Mostly Open Floor Plan Layout
- Convenient kitchenette and break area
- Fully Built-Out as Standard Office
- Hardwood Floors
» Great office space offering high ceilings and hardwood floors » Corner office with abundant natural light and operable windows » Open work area with 8 offices » Welcoming reception area » Kitchenette » High ceilings, wood floors, exposed beams
- Lease rate does not include utilities, property expenses or building services
- 8 Private Offices
- Fully Built-Out as Standard Office
- Kitchen
Open work area, 1 office and 1 conference room a
- Lease rate does not include utilities, property expenses or building services
- 1 Private Office
- Central Air and Heating
- Fully Built-Out as Standard Office
- 1 Conference Room
- Kitchenette
- Lease rate does not include utilities, property expenses or building services
Large, open work area with 4 office/conference rooms and 2 huddle rooms
- Lease rate does not include utilities, property expenses or building services
- 4 Private Offices
- Central Air and Heating
- Kitchenette/break area
- Open Floor Plan Layout
- 1 Conference Room
- Exposed Ceiling
| Space | Size | Term | Rental Rate | Space Use | Condition | Available |
| 2nd Floor, Ste 201 | 1,626 SF | Negotiable | $18.00 /SF/YR $1.50 /SF/MO $29,268 /YR $2,439 /MO | Office | Full Build-Out | Now |
| 2nd Floor, Ste 205 | 1,969 SF | Negotiable | $18.00 /SF/YR $1.50 /SF/MO $35,442 /YR $2,954 /MO | Office | Full Build-Out | Now |
| 2nd Floor, Ste 206 | 1,861 SF | Negotiable | $18.00 /SF/YR $1.50 /SF/MO $33,498 /YR $2,792 /MO | Office | Full Build-Out | Now |
| 3rd Floor, Ste 301 | 3,000 SF | Negotiable | $18.00 /SF/YR $1.50 /SF/MO $54,000 /YR $4,500 /MO | Office | Full Build-Out | Now |
| 3rd Floor, Ste 304 | 1,386 SF | Negotiable | $18.00 /SF/YR $1.50 /SF/MO $24,948 /YR $2,079 /MO | Office | Full Build-Out | Now |
| 3rd Floor, Ste 305 | 1,669 SF | Negotiable | $18.00 /SF/YR $1.50 /SF/MO $30,042 /YR $2,504 /MO | Office | - | Now |
| 4th Floor, Ste 401 | 5,158 SF | Negotiable | $18.00 /SF/YR $1.50 /SF/MO $92,844 /YR $7,737 /MO | Office | - | Now |
2nd Floor, Ste 201
| Size |
| 1,626 SF |
| Term |
| Negotiable |
| Rental Rate |
| $18.00 /SF/YR $1.50 /SF/MO $29,268 /YR $2,439 /MO |
| Space Use |
| Office |
| Condition |
| Full Build-Out |
| Available |
| Now |
2nd Floor, Ste 205
| Size |
| 1,969 SF |
| Term |
| Negotiable |
| Rental Rate |
| $18.00 /SF/YR $1.50 /SF/MO $35,442 /YR $2,954 /MO |
| Space Use |
| Office |
| Condition |
| Full Build-Out |
| Available |
| Now |
2nd Floor, Ste 206
| Size |
| 1,861 SF |
| Term |
| Negotiable |
| Rental Rate |
| $18.00 /SF/YR $1.50 /SF/MO $33,498 /YR $2,792 /MO |
| Space Use |
| Office |
| Condition |
| Full Build-Out |
| Available |
| Now |
3rd Floor, Ste 301
| Size |
| 3,000 SF |
| Term |
| Negotiable |
| Rental Rate |
| $18.00 /SF/YR $1.50 /SF/MO $54,000 /YR $4,500 /MO |
| Space Use |
| Office |
| Condition |
| Full Build-Out |
| Available |
| Now |
3rd Floor, Ste 304
| Size |
| 1,386 SF |
| Term |
| Negotiable |
| Rental Rate |
| $18.00 /SF/YR $1.50 /SF/MO $24,948 /YR $2,079 /MO |
| Space Use |
| Office |
| Condition |
| Full Build-Out |
| Available |
| Now |
3rd Floor, Ste 305
| Size |
| 1,669 SF |
| Term |
| Negotiable |
| Rental Rate |
| $18.00 /SF/YR $1.50 /SF/MO $30,042 /YR $2,504 /MO |
| Space Use |
| Office |
| Condition |
| - |
| Available |
| Now |
4th Floor, Ste 401
| Size |
| 5,158 SF |
| Term |
| Negotiable |
| Rental Rate |
| $18.00 /SF/YR $1.50 /SF/MO $92,844 /YR $7,737 /MO |
| Space Use |
| Office |
| Condition |
| - |
| Available |
| Now |
2nd Floor, Ste 201
| Size | 1,626 SF |
| Term | Negotiable |
| Rental Rate | $18.00 /SF/YR |
| Space Use | Office |
| Condition | Full Build-Out |
| Available | Now |
Great build-out with a reception area and 4 offices
- Lease rate does not include utilities, property expenses or building services
- Fully Built-Out as Standard Office
- 5 Private Offices
- High Ceilings
- Hardwood Floors
- Kitchenette and break area
2nd Floor, Ste 205
| Size | 1,969 SF |
| Term | Negotiable |
| Rental Rate | $18.00 /SF/YR |
| Space Use | Office |
| Condition | Full Build-Out |
| Available | Now |
Open, collaborative work area with 2 office/conference rooms
- Lease rate does not include utilities, property expenses or building services
- Fully Built-Out as Standard Office
- Mostly Open Floor Plan Layout
- 1 Private Office
- 1 Conference Room
- Kitchen
- High Ceilings
- Natural Light
- Kitchenette and break area
2nd Floor, Ste 206
| Size | 1,861 SF |
| Term | Negotiable |
| Rental Rate | $18.00 /SF/YR |
| Space Use | Office |
| Condition | Full Build-Out |
| Available | Now |
Large open work area
- Lease rate does not include utilities, property expenses or building services
- Fully Built-Out as Standard Office
- Mostly Open Floor Plan Layout
- Hardwood Floors
- Convenient kitchenette and break area
3rd Floor, Ste 301
| Size | 3,000 SF |
| Term | Negotiable |
| Rental Rate | $18.00 /SF/YR |
| Space Use | Office |
| Condition | Full Build-Out |
| Available | Now |
» Great office space offering high ceilings and hardwood floors » Corner office with abundant natural light and operable windows » Open work area with 8 offices » Welcoming reception area » Kitchenette » High ceilings, wood floors, exposed beams
- Lease rate does not include utilities, property expenses or building services
- Fully Built-Out as Standard Office
- 8 Private Offices
- Kitchen
3rd Floor, Ste 304
| Size | 1,386 SF |
| Term | Negotiable |
| Rental Rate | $18.00 /SF/YR |
| Space Use | Office |
| Condition | Full Build-Out |
| Available | Now |
Open work area, 1 office and 1 conference room a
- Lease rate does not include utilities, property expenses or building services
- Fully Built-Out as Standard Office
- 1 Private Office
- 1 Conference Room
- Central Air and Heating
- Kitchenette
3rd Floor, Ste 305
| Size | 1,669 SF |
| Term | Negotiable |
| Rental Rate | $18.00 /SF/YR |
| Space Use | Office |
| Condition | - |
| Available | Now |
- Lease rate does not include utilities, property expenses or building services
4th Floor, Ste 401
| Size | 5,158 SF |
| Term | Negotiable |
| Rental Rate | $18.00 /SF/YR |
| Space Use | Office |
| Condition | - |
| Available | Now |
Large, open work area with 4 office/conference rooms and 2 huddle rooms
- Lease rate does not include utilities, property expenses or building services
- Open Floor Plan Layout
- 4 Private Offices
- 1 Conference Room
- Central Air and Heating
- Exposed Ceiling
- Kitchenette/break area
PROPERTY OVERVIEW
The historic Maddox Building is in an excellent location in the heart of Portland’s creative Pearl District. Situated conveniently close to the TriMet bus line and Portland Streetcar. This building is mere steps from Portland’s premiere mix of art galleries, restaurants, boutiques, and amenities. The property is designed for creative workspace, office, or showroom. All common area lighting and restrooms have been upgraded throughout. Check out the Pearl District Portfolio Website for more information about the properties and all the amazing "happenings" in the Pearl District on "Around the Pearl" and the Pearl "News"! BUILDING FEATURES: Historic building with exposed brick walls, hardwood floors, creative office with unique suite features and details, three floors, dog-friendly, bike-friendly. The open stairwell has access to all suites, a shared building kitchen, 2 main entries with key fob access, an alarm system, and security cameras. Lower level includes shower facilities. Enhanced cleaning services, additional storage available, and parking available onsite. BUILDING A SAFER COMMUNITY: The Pearl District Portfolio is proud to be a part of the NW Community Conservancy (NWCC) humanitarian and security initiative to enhance safety and livability for all who live, work, learn, and play in our neighborhood.
- Bus Line
- Security System
- Kitchen
- High Ceilings
- Direct Elevator Exposure
- Hardwood Floors
PROPERTY FACTS
Contact the Leasing Agent
Maddox Building | 1231 NW Hoyt St























