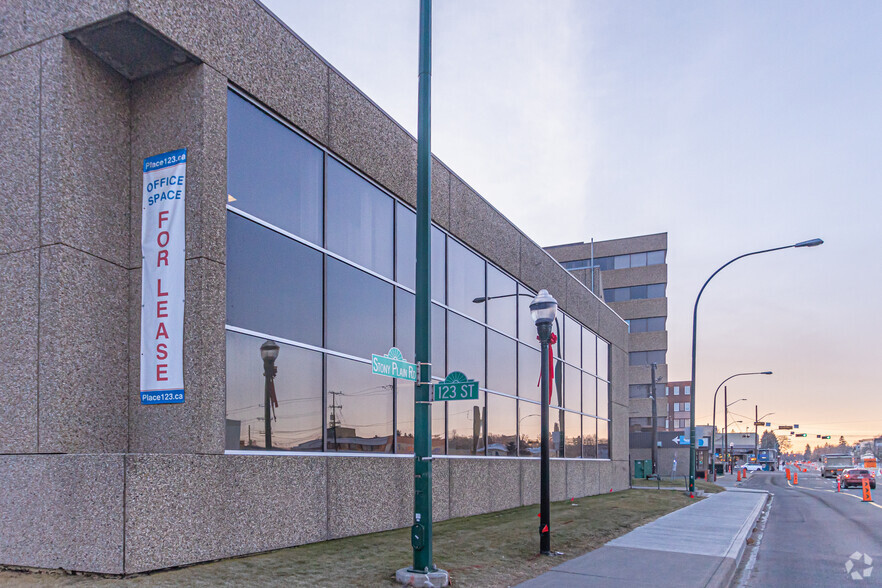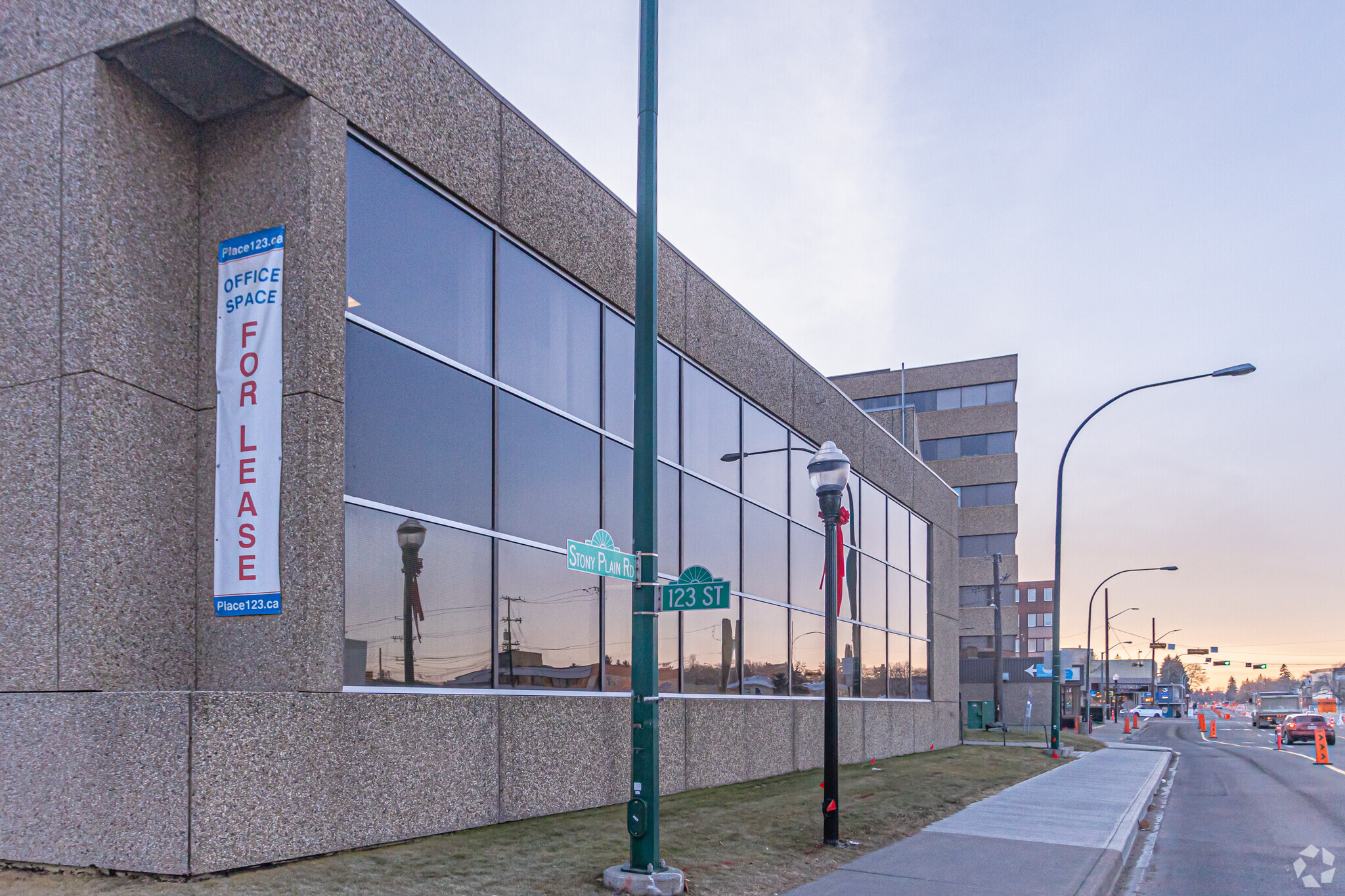12315 Stony Plain Rd NW
Edmonton, AB T5N 3Y8
Place 123 · Property For Lease

HIGHLIGHTS
- Loads of Parking - underground, heated, secure
- Signage and Naming Rights Available
- Direct LRT access (underway)
- Solar Power!
- Direct Exposure to Stony Plain Road
PROPERTY OVERVIEW
Situated along the historical commercial corridor of 124th Street provides an abundance of amenities, restaurants, and cafes within walking distance. Direct signage and exposure onto Stony Plain Road. Building naming rights? Building has abundant parking, for staff and clients inside the buildings bright underground parkade. Direct access to the LRT is underway. Building has 251 solar panels on the roof, helping you and your staff feel good about working in a green building. 6 minutes from downtown, and closer to your home! Low operating cost, and very low gross up factor!
- Atrium
- Bus Line
- Conferencing Facility
- Signage
- Kitchen
- Reception
- Central Heating
- Natural Light
- Air Conditioning
PROPERTY FACTS
LINKS
Listing ID: 27177331
Date on Market: 11/23/2022
Last Updated:
Address: 12315 Stony Plain Rd NW, Edmonton, AB T5N 3Y8
The Office Property at 12315 Stony Plain Rd NW, Edmonton, AB T5N 3Y8 is no longer being advertised on LoopNet.com. Contact the broker for information on availability.
OFFICE PROPERTIES IN NEARBY NEIGHBORHOODS
NEARBY LISTINGS
- 10704 120 St NW, Edmonton AB
- 10414 81 Av NW, Edmonton AB
- 11521-11523 120 St NW, Edmonton AB
- 11303 95th St NW, Edmonton AB
- 10510 105 St NW, Edmonton AB
- 8540 109th St NW, Edmonton AB
- 9576 Jasper Ave, Edmonton AB
- 10153 122 St NW, Edmonton AB
- 15612 116 Av NW, Edmonton AB
- 101-10025 115 St NW, Edmonton AB
- 11144 149th St NW, Edmonton AB
- 12855-12873 141 St NW, Edmonton AB


