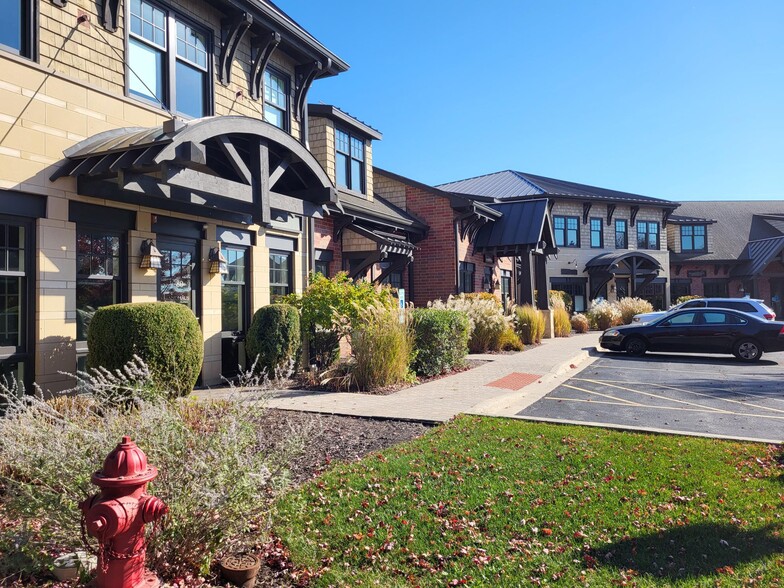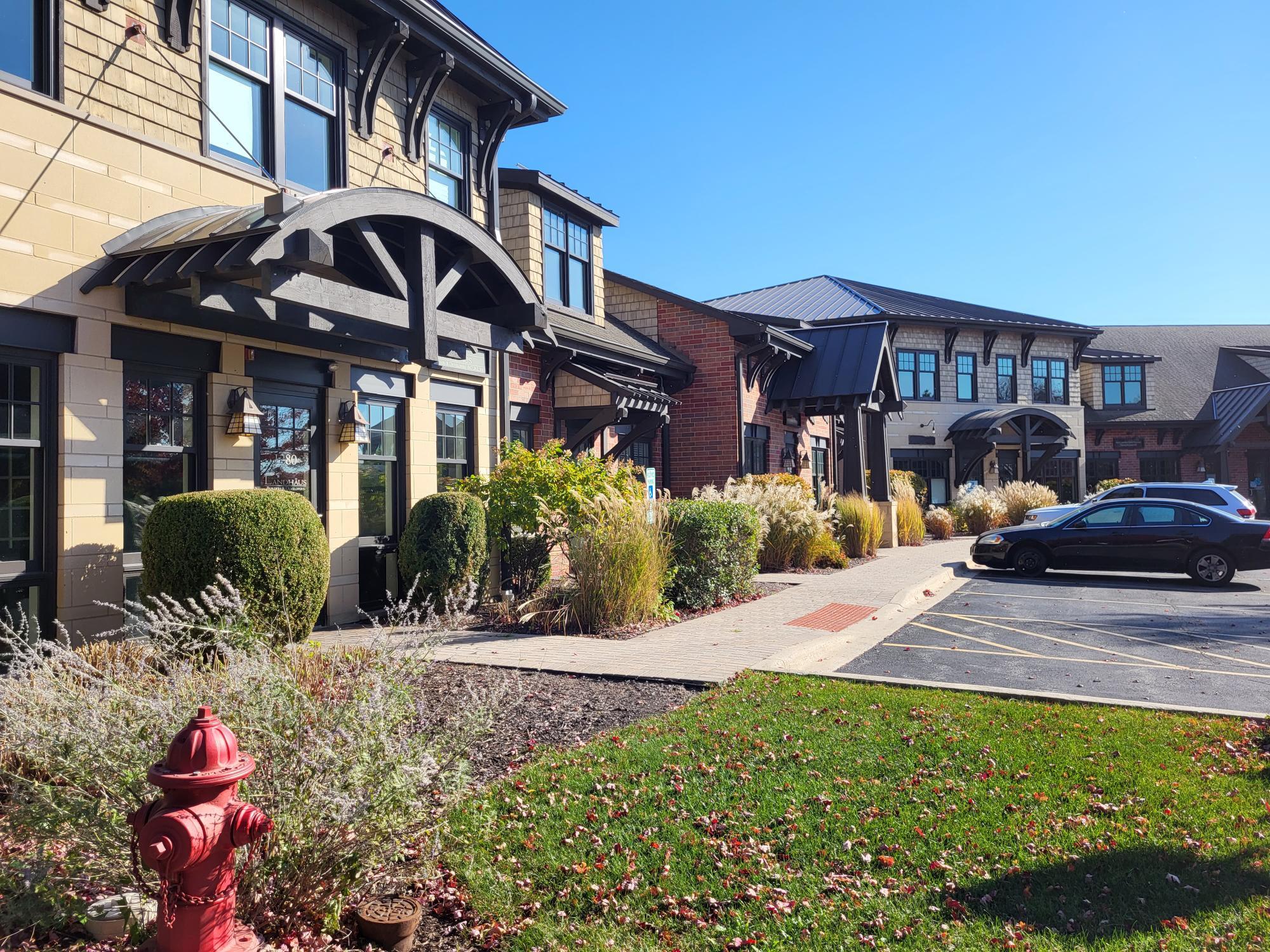
This feature is unavailable at the moment.
We apologize, but the feature you are trying to access is currently unavailable. We are aware of this issue and our team is working hard to resolve the matter.
Please check back in a few minutes. We apologize for the inconvenience.
- LoopNet Team
thank you

Your email has been sent!
Rates Starting at $16/sf Modified Gross 1232-1280 American Way
1,700 - 9,325 SF of Space Available in Libertyville, IL 60048



Highlights
- 4 Spaces available starting at $16/sf to $24/SF Call Today for Details!
- Minutes from Encompass Rehab Center, Advocate Condell Hospital, I-94 & Metra Stations.
- Close to Lake Country Fairgrounds, Canlan Sports Facility, and Independence Grove.
- High-quality space with executive-style finishes throughout, efficient floor plans, individually controlled HVAC units, and ample parking.
- Incredible location with strong Libertyville demographics, across the street from a brand-new hospital, and near Routes 45, 21, 137, and 176.
- 1232-1280 American Way offers turnkey office/medical suites in a campus-like setting, surrounded by mature landscaping and tranquil wetlands.
all available spaces(4)
Display Rental Rate as
- Space
- Size
- Term
- Rental Rate
- Space Use
- Condition
- Available
This space is currently set-up as a physical therapy center. Perfect for a variety of studios including; fitness, yoga, and pilates. The suite can be reconfigured to suit your requirements.
- Listed rate may not include certain utilities, building services and property expenses
- Mostly Open Floor Plan Layout
- Reception Area
- Fully Carpeted
- Easy Walk-up access parking lot to front door!
- Custom Built-in Reception w/ built-ins
- Staff Break Room w/ Custom Cabinets
- Fully Built-Out as Physical Therapy Space
- Space is in Excellent Condition
- Private Restrooms
- High Ceilings
- Waiting Room Features Natural Light Warm Decor
- Coffee Bar
- In Suite Washrooms
Currently Units 1264 & 1268 are combined for total of 3,032sf and use as medical offices, include front reception and waiting area, multiple exam procedure rooms (5/6), private offices consult rooms (2), lab, nurses station, break room, storage and 2 in unit restrooms. Easy ground level walk in access from front parking lot with over 100 spaces. Contact Listing Broker Joe H for details and to schedule your on site visit today!
- Listed rate may not include certain utilities, building services and property expenses
- Fits 8 - 25 People
- Current buildout medical, space is divisible!
- Rate Modified Gross Includes Base Rent, Tax, Cam!
- Fully Built-Out as Health Care Space
- Space is in Excellent Condition
- 5 exam rooms, 2 consult rms, lab, nurses station!
Two-level suite with 4 private offices totaling 2,294 square feet. This former builder suite features very high-end finishes, doors, and trim. Plus, two in-suite washrooms, 13-foot ceilings, customs built-ins, multiple skylights, french doors, heated tile floors, and beautiful views of wetlands. Employees will enjoy the large staff break space, conference, and storage rooms.
- Listed rate may not include certain utilities, building services and property expenses
- Office intensive layout
- Space is in Excellent Condition
- Fully Built-Out as Professional Services Office
- Fits 6 - 19 People
Unlimited uses for this open floorplan. Loft style set up, high ceilings, and wetlands views. Great for collaborative, creative users. Landlord is open to reconfiguring for your specific requirements.
- Listed rate may not include certain utilities, building services and property expenses
- Mostly Open Floor Plan Layout
- Finished Ceilings: 9’
- Fully Carpeted
- Natural Light
- Suite Demised into Two Separate Work Areas
- Bring Your Space Plans and Ideas
- Fully Built-Out as Standard Office
- Fits 6 - 19 People
- Private Restrooms
- High Ceilings
- Open-Plan
- Transon Windows Provide Additional Natural Light
| Space | Size | Term | Rental Rate | Space Use | Condition | Available |
| 1st Floor, Ste 1260 | 1,700 SF | Negotiable | $23.00 /SF/YR $1.92 /SF/MO $39,100 /YR $3,258 /MO | Medical | Full Build-Out | Now |
| 1st Floor, Ste 1264/68 | 3,032 SF | Negotiable | $24.00 /SF/YR $2.00 /SF/MO $72,768 /YR $6,064 /MO | Office/Medical | Full Build-Out | 60 Days |
| 1st Floor, Ste 1280 | 2,294 SF | Negotiable | $24.00 /SF/YR $2.00 /SF/MO $55,056 /YR $4,588 /MO | Office | Full Build-Out | Now |
| 2nd Floor, Ste 1266 | 2,299 SF | Negotiable | $16.00 /SF/YR $1.33 /SF/MO $36,784 /YR $3,065 /MO | Office | Full Build-Out | Now |
1st Floor, Ste 1260
| Size |
| 1,700 SF |
| Term |
| Negotiable |
| Rental Rate |
| $23.00 /SF/YR $1.92 /SF/MO $39,100 /YR $3,258 /MO |
| Space Use |
| Medical |
| Condition |
| Full Build-Out |
| Available |
| Now |
1st Floor, Ste 1264/68
| Size |
| 3,032 SF |
| Term |
| Negotiable |
| Rental Rate |
| $24.00 /SF/YR $2.00 /SF/MO $72,768 /YR $6,064 /MO |
| Space Use |
| Office/Medical |
| Condition |
| Full Build-Out |
| Available |
| 60 Days |
1st Floor, Ste 1280
| Size |
| 2,294 SF |
| Term |
| Negotiable |
| Rental Rate |
| $24.00 /SF/YR $2.00 /SF/MO $55,056 /YR $4,588 /MO |
| Space Use |
| Office |
| Condition |
| Full Build-Out |
| Available |
| Now |
2nd Floor, Ste 1266
| Size |
| 2,299 SF |
| Term |
| Negotiable |
| Rental Rate |
| $16.00 /SF/YR $1.33 /SF/MO $36,784 /YR $3,065 /MO |
| Space Use |
| Office |
| Condition |
| Full Build-Out |
| Available |
| Now |
1st Floor, Ste 1260
| Size | 1,700 SF |
| Term | Negotiable |
| Rental Rate | $23.00 /SF/YR |
| Space Use | Medical |
| Condition | Full Build-Out |
| Available | Now |
This space is currently set-up as a physical therapy center. Perfect for a variety of studios including; fitness, yoga, and pilates. The suite can be reconfigured to suit your requirements.
- Listed rate may not include certain utilities, building services and property expenses
- Fully Built-Out as Physical Therapy Space
- Mostly Open Floor Plan Layout
- Space is in Excellent Condition
- Reception Area
- Private Restrooms
- Fully Carpeted
- High Ceilings
- Easy Walk-up access parking lot to front door!
- Waiting Room Features Natural Light Warm Decor
- Custom Built-in Reception w/ built-ins
- Coffee Bar
- Staff Break Room w/ Custom Cabinets
- In Suite Washrooms
1st Floor, Ste 1264/68
| Size | 3,032 SF |
| Term | Negotiable |
| Rental Rate | $24.00 /SF/YR |
| Space Use | Office/Medical |
| Condition | Full Build-Out |
| Available | 60 Days |
Currently Units 1264 & 1268 are combined for total of 3,032sf and use as medical offices, include front reception and waiting area, multiple exam procedure rooms (5/6), private offices consult rooms (2), lab, nurses station, break room, storage and 2 in unit restrooms. Easy ground level walk in access from front parking lot with over 100 spaces. Contact Listing Broker Joe H for details and to schedule your on site visit today!
- Listed rate may not include certain utilities, building services and property expenses
- Fully Built-Out as Health Care Space
- Fits 8 - 25 People
- Space is in Excellent Condition
- Current buildout medical, space is divisible!
- 5 exam rooms, 2 consult rms, lab, nurses station!
- Rate Modified Gross Includes Base Rent, Tax, Cam!
1st Floor, Ste 1280
| Size | 2,294 SF |
| Term | Negotiable |
| Rental Rate | $24.00 /SF/YR |
| Space Use | Office |
| Condition | Full Build-Out |
| Available | Now |
Two-level suite with 4 private offices totaling 2,294 square feet. This former builder suite features very high-end finishes, doors, and trim. Plus, two in-suite washrooms, 13-foot ceilings, customs built-ins, multiple skylights, french doors, heated tile floors, and beautiful views of wetlands. Employees will enjoy the large staff break space, conference, and storage rooms.
- Listed rate may not include certain utilities, building services and property expenses
- Fully Built-Out as Professional Services Office
- Office intensive layout
- Fits 6 - 19 People
- Space is in Excellent Condition
2nd Floor, Ste 1266
| Size | 2,299 SF |
| Term | Negotiable |
| Rental Rate | $16.00 /SF/YR |
| Space Use | Office |
| Condition | Full Build-Out |
| Available | Now |
Unlimited uses for this open floorplan. Loft style set up, high ceilings, and wetlands views. Great for collaborative, creative users. Landlord is open to reconfiguring for your specific requirements.
- Listed rate may not include certain utilities, building services and property expenses
- Fully Built-Out as Standard Office
- Mostly Open Floor Plan Layout
- Fits 6 - 19 People
- Finished Ceilings: 9’
- Private Restrooms
- Fully Carpeted
- High Ceilings
- Natural Light
- Open-Plan
- Suite Demised into Two Separate Work Areas
- Transon Windows Provide Additional Natural Light
- Bring Your Space Plans and Ideas
Property Overview
1232-1280 American Way offers well-maintained office and medical space in a campus-like setting just east of Route 45. One of the nicest buildings in Libertyville, this well-manicured, 22,855-square-foot property was built under high-quality construction and boasts executive-style finishes and build-outs, along with peaceful views of the adjacent tranquil wetlands. Tenants will benefit from the individually controlled HVAC units and the convenience of the brand-new hospital right across from the property. Situated on over 3.75 acres, 1232-1280 American Way has ample parking for tenants and guests. Various spaces, from single suites to two-level units, are available and ready for a tenant to move in immediately or customize to fit business needs. Suite 1260 on the first floor is a former physical therapy practice, providing an excellent space for fitness, PT, pilates, yoga, and creative users. Suite 1266 on the second floor is a loft-style suite with a mostly open floor plan that can be demised into two large open areas. 1280 is a two-level unit, formerly a builder/contractor's suite, complete with high-end finishes, ideal for creative or professional services. 1232-1280 American Way is home to a diverse tenant mix, including medical users, construction companies, financial tenants, and professional services. Nestled in a vibrant midwestern town amid Chicago's northern suburbs, 1232-1280 American Way is positioned about 10 miles from the Wisconsin border and 40 miles north of Chicago, providing a desired small-town feel with all the convenience of a bustling city. Extensive shopping centers spread across the community, and the Metra rail service makes it easy to take advantage of the offerings all across the greater Chicagoland area. 1232-1280 American Way has easy access to major area thoroughfares, including Routes 45, 21, 137, and 176. Libertyville is an established residential community traditionally serving as a significant market and service center for central Lake County. When high-end work environments, connectivity, and convenience are key, 1232-1280 American Way is the ideal destination.
- 24 Hour Access
PROPERTY FACTS
SELECT TENANTS
- Floor
- Tenant Name
- Industry
- 1st
- Associates in Nephrology
- Health Care and Social Assistance
- 1st
- Edward Jones
- Finance and Insurance
- 1st
- Landhaus Construction Co
- Construction
- 1st
- North Suburban Family Physicians
- Health Care and Social Assistance
Presented by

Rates Starting at $16/sf Modified Gross | 1232-1280 American Way
Hmm, there seems to have been an error sending your message. Please try again.
Thanks! Your message was sent.















