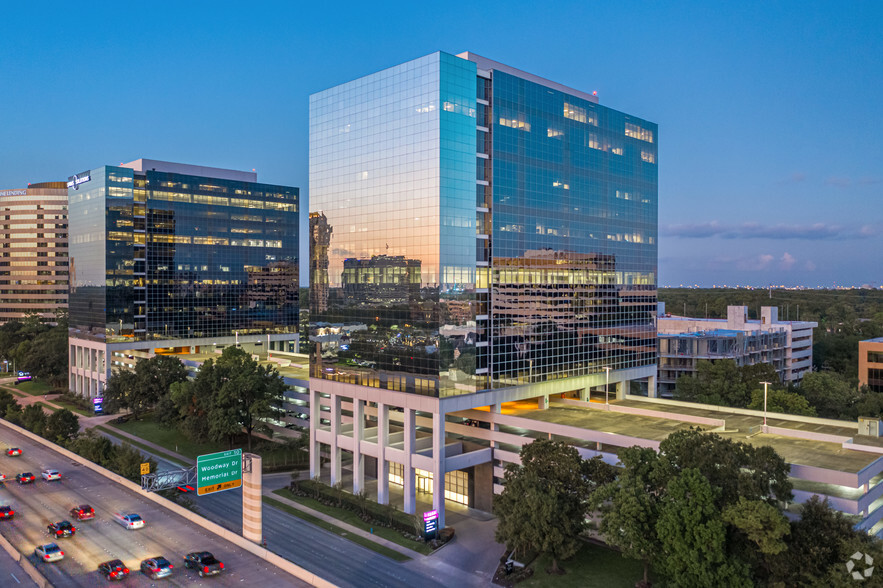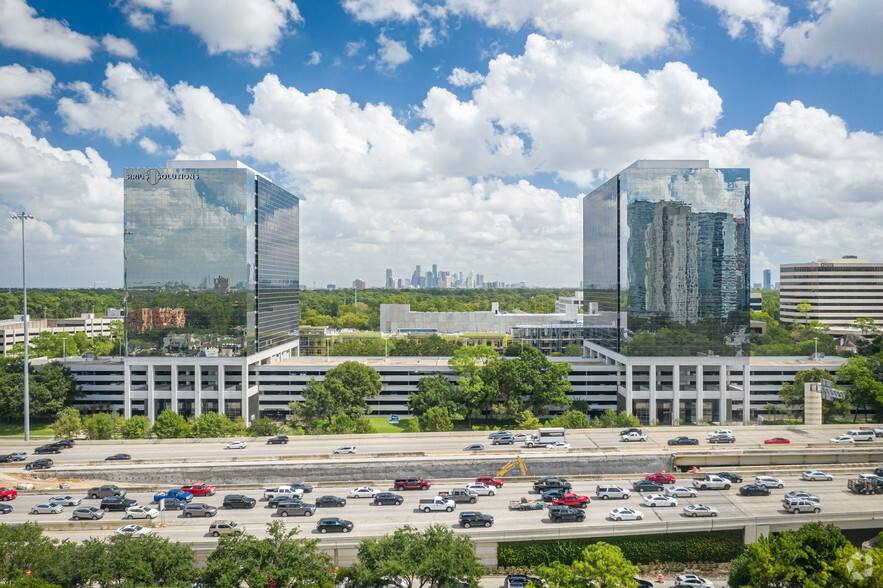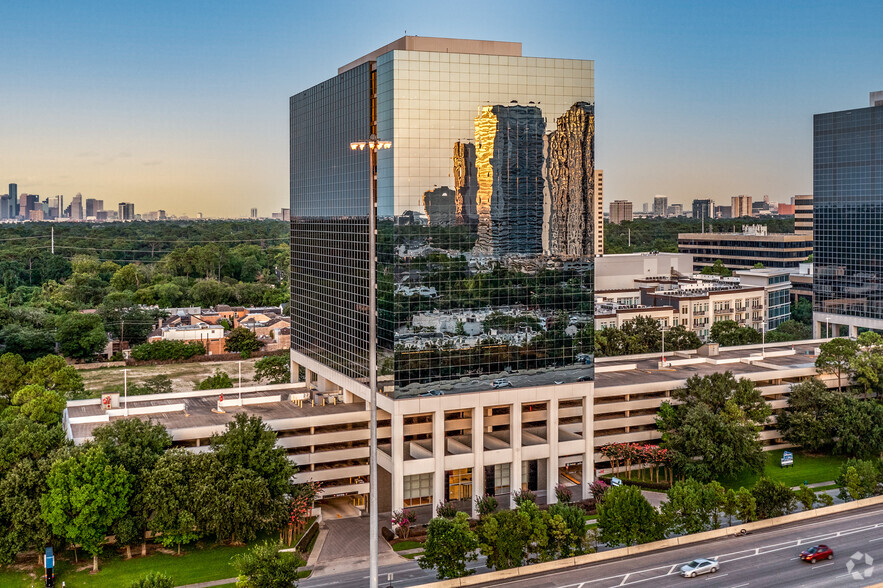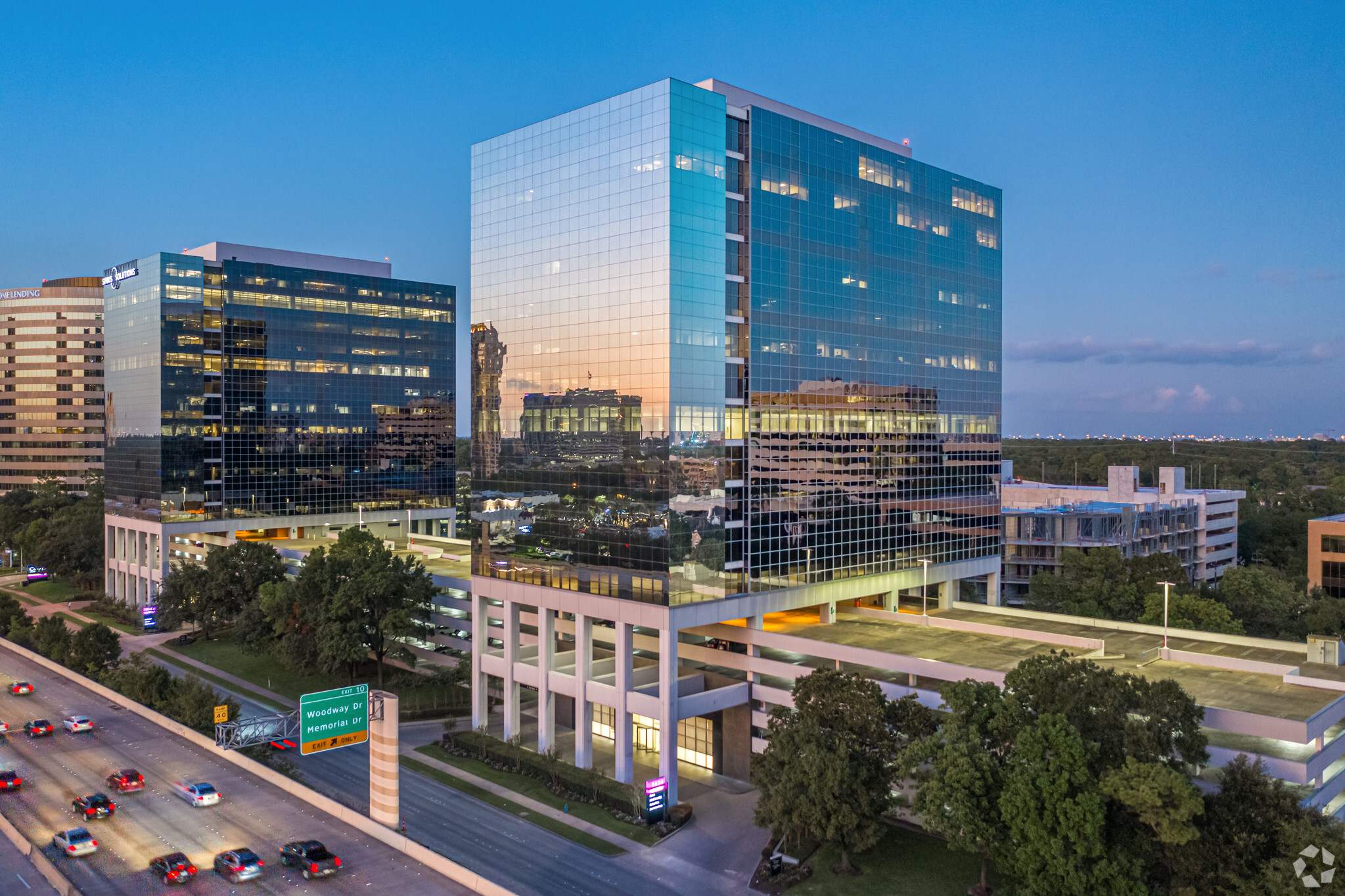Your email has been sent.
PARK HIGHLIGHTS
- Luxury concierge styled lobbies with 4 panel flat screen displays, updated security badge technology and Wi-Fi throughout
- Tech savvy conference center is made up of 2 interconnected rooms with plug and play/Wi-Fi presentation technology connected to flat screen TVs
- World-class restrooms with luxury hospitality-like finishes and sustainably focused automatic flushing, soap, water and hand towel dispensers
- High performance fitness facility with Precor equipment connected with TV/Web/Wi-Fi and personal audio/visual systems
- Brand new elevator cabs with Thyssen Krupp efficient destination based dispatch technology, touch screen kiosks and streaming TV monitors
- Sustainable lighting upgrade throughout tenant and common areas to incorporate LED efficient bulbs
PARK FACTS
ALL AVAILABLE SPACES(9)
Display Rental Rate as
- SPACE
- SIZE
- TERM
- RENTAL RATE
- SPACE USE
- CONDITION
- AVAILABLE
2nd generation space with open layout.
- Lease rate does not include utilities, property expenses or building services
- Open Floor Plan Layout
- Fully Built-Out as Standard Office
- 3 Private Offices
Move-in ready 2nd generation space with elevator lobby exposure. Mixed plan 50% closed and 50% open.
- Lease rate does not include utilities, property expenses or building services
- Space is in Excellent Condition
- Office intensive layout
2nd generation space with four offices, one conference room, kitchen, workroom and reception area.
- Lease rate does not include utilities, property expenses or building services
- Office intensive layout
- Partially Built-Out as Standard Office
- Space is in Excellent Condition
| Space | Size | Term | Rental Rate | Space Use | Condition | Available |
| 7th Floor, Ste 700 | 5,818 SF | Negotiable | $28.00 /SF/YR $2.33 /SF/MO $162,904 /YR $13,575 /MO | Office | Full Build-Out | Now |
| 11th Floor, Ste 1100 | 7,059 SF | Negotiable | $28.00 /SF/YR $2.33 /SF/MO $197,652 /YR $16,471 /MO | Office | Spec Suite | Now |
| 12th Floor, Ste 1260 | 1,688 SF | Negotiable | $28.00 /SF/YR $2.33 /SF/MO $47,264 /YR $3,939 /MO | Office | Partial Build-Out | Now |
1233 West Loop S - 7th Floor - Ste 700
1233 West Loop S - 11th Floor - Ste 1100
1233 West Loop S - 12th Floor - Ste 1260
- SPACE
- SIZE
- TERM
- RENTAL RATE
- SPACE USE
- CONDITION
- AVAILABLE
Move-in ready spec suite with kitchen
- Lease rate does not include utilities, property expenses or building services
Move-in ready spec suite. Three offices, open area and coffee bar. Floor features two common area kitchens and two conference rooms dedicated to level 8 tenants only.
- Lease rate does not include utilities, property expenses or building services
- Space is in Excellent Condition
- Office intensive layout
Move-in ready spec suite with kitchen
- Lease rate does not include utilities, property expenses or building services
Shell space with elevator lobby exposure and excellent views of Uptown Park / Post Oak Blvd. area.
- Lease rate does not include utilities, property expenses or building services
- Space is in Excellent Condition
- Open Floor Plan Layout
- Can be combined with additional space(s) for up to 22,701 SF of adjacent space
Shell space with elevator lobby exposure and premium views of the downtown Houston skyline.
- Lease rate does not include utilities, property expenses or building services
- Can be combined with additional space(s) for up to 22,701 SF of adjacent space
- Open Floor Plan Layout
Shell space with elevator lobby exposure and amazing views of Uptown Park / Post Oak Blvd. area.
- Lease rate does not include utilities, property expenses or building services
- Space is in Excellent Condition
- Open Floor Plan Layout
| Space | Size | Term | Rental Rate | Space Use | Condition | Available |
| 7th Floor, Ste 710 | 2,981 SF | Negotiable | $28.00 /SF/YR $2.33 /SF/MO $83,468 /YR $6,956 /MO | Office | Spec Suite | Now |
| 8th Floor, Ste 880 | 2,024 SF | Negotiable | $28.00 /SF/YR $2.33 /SF/MO $56,672 /YR $4,723 /MO | Office | Spec Suite | Now |
| 9th Floor, Ste 940 | 2,155 SF | Negotiable | $28.00 /SF/YR $2.33 /SF/MO $60,340 /YR $5,028 /MO | Office | Spec Suite | February 01, 2026 |
| 10th Floor, Ste 1050 | 11,992 SF | Negotiable | $28.00 /SF/YR $2.33 /SF/MO $335,776 /YR $27,981 /MO | Office | Shell Space | Now |
| 11th Floor, Ste 1150 | 10,709 SF | Negotiable | $28.00 /SF/YR $2.33 /SF/MO $299,852 /YR $24,988 /MO | Office | Shell Space | Now |
| 12th Floor, Ste 1250 | 10,161 SF | Negotiable | $28.00 /SF/YR $2.33 /SF/MO $284,508 /YR $23,709 /MO | Office | Shell Space | Now |
1333 West Loop S - 7th Floor - Ste 710
1333 West Loop S - 8th Floor - Ste 880
1333 West Loop S - 9th Floor - Ste 940
1333 West Loop S - 10th Floor - Ste 1050
1333 West Loop S - 11th Floor - Ste 1150
1333 West Loop S - 12th Floor - Ste 1250
1233 West Loop S - 7th Floor - Ste 700
| Size | 5,818 SF |
| Term | Negotiable |
| Rental Rate | $28.00 /SF/YR |
| Space Use | Office |
| Condition | Full Build-Out |
| Available | Now |
2nd generation space with open layout.
- Lease rate does not include utilities, property expenses or building services
- Fully Built-Out as Standard Office
- Open Floor Plan Layout
- 3 Private Offices
1233 West Loop S - 11th Floor - Ste 1100
| Size | 7,059 SF |
| Term | Negotiable |
| Rental Rate | $28.00 /SF/YR |
| Space Use | Office |
| Condition | Spec Suite |
| Available | Now |
Move-in ready 2nd generation space with elevator lobby exposure. Mixed plan 50% closed and 50% open.
- Lease rate does not include utilities, property expenses or building services
- Office intensive layout
- Space is in Excellent Condition
1233 West Loop S - 12th Floor - Ste 1260
| Size | 1,688 SF |
| Term | Negotiable |
| Rental Rate | $28.00 /SF/YR |
| Space Use | Office |
| Condition | Partial Build-Out |
| Available | Now |
2nd generation space with four offices, one conference room, kitchen, workroom and reception area.
- Lease rate does not include utilities, property expenses or building services
- Partially Built-Out as Standard Office
- Office intensive layout
- Space is in Excellent Condition
1333 West Loop S - 7th Floor - Ste 710
| Size | 2,981 SF |
| Term | Negotiable |
| Rental Rate | $28.00 /SF/YR |
| Space Use | Office |
| Condition | Spec Suite |
| Available | Now |
Move-in ready spec suite with kitchen
- Lease rate does not include utilities, property expenses or building services
1333 West Loop S - 8th Floor - Ste 880
| Size | 2,024 SF |
| Term | Negotiable |
| Rental Rate | $28.00 /SF/YR |
| Space Use | Office |
| Condition | Spec Suite |
| Available | Now |
Move-in ready spec suite. Three offices, open area and coffee bar. Floor features two common area kitchens and two conference rooms dedicated to level 8 tenants only.
- Lease rate does not include utilities, property expenses or building services
- Office intensive layout
- Space is in Excellent Condition
1333 West Loop S - 9th Floor - Ste 940
| Size | 2,155 SF |
| Term | Negotiable |
| Rental Rate | $28.00 /SF/YR |
| Space Use | Office |
| Condition | Spec Suite |
| Available | February 01, 2026 |
Move-in ready spec suite with kitchen
- Lease rate does not include utilities, property expenses or building services
1333 West Loop S - 10th Floor - Ste 1050
| Size | 11,992 SF |
| Term | Negotiable |
| Rental Rate | $28.00 /SF/YR |
| Space Use | Office |
| Condition | Shell Space |
| Available | Now |
Shell space with elevator lobby exposure and excellent views of Uptown Park / Post Oak Blvd. area.
- Lease rate does not include utilities, property expenses or building services
- Open Floor Plan Layout
- Space is in Excellent Condition
- Can be combined with additional space(s) for up to 22,701 SF of adjacent space
1333 West Loop S - 11th Floor - Ste 1150
| Size | 10,709 SF |
| Term | Negotiable |
| Rental Rate | $28.00 /SF/YR |
| Space Use | Office |
| Condition | Shell Space |
| Available | Now |
Shell space with elevator lobby exposure and premium views of the downtown Houston skyline.
- Lease rate does not include utilities, property expenses or building services
- Open Floor Plan Layout
- Can be combined with additional space(s) for up to 22,701 SF of adjacent space
1333 West Loop S - 12th Floor - Ste 1250
| Size | 10,161 SF |
| Term | Negotiable |
| Rental Rate | $28.00 /SF/YR |
| Space Use | Office |
| Condition | Shell Space |
| Available | Now |
Shell space with elevator lobby exposure and amazing views of Uptown Park / Post Oak Blvd. area.
- Lease rate does not include utilities, property expenses or building services
- Open Floor Plan Layout
- Space is in Excellent Condition
SELECT TENANTS AT THIS PROPERTY
- FLOOR
- TENANT NAME
- INDUSTRY
- 11th
- Clarkson
- Transportation and Warehousing
- 14th
- Laborde Dermatology
- Health Care and Social Assistance
- 8th
- Wilson Cribbs + Goren
- Professional, Scientific, and Technical Services
PARK OVERVIEW
Park Towers is a two-building complex (1233 and 1333 West Loop South) located at 610 and Post Oak Blvd. All interior space features efficient floor plates and 11'6" ceiling heights with 11'6" vision glass throughout the perimeter with panoramic views of Uptown and Downtown. The iconic two towers in Uptown provide immediate Memorial Park access and walking distance to Uptown shopping and dining. There is also in-building dining and catering along with a Starbucks on-site. The hospitality-feel, on-site ownership and property management enhance the tenant experience. Friendly courtesy officers are on site 24 hours a day, seven days a week and there is a card access system for tenants. 360° commuter access to the 6 levels of parking in the building with free visitor parking. Park Towers is Energy Star and LEED Silver certified.
- 24 Hour Access
- Conferencing Facility
- Property Manager on Site
- Restaurant
- Drive Thru
- Energy Performance Rating - A
- Air Conditioning




























