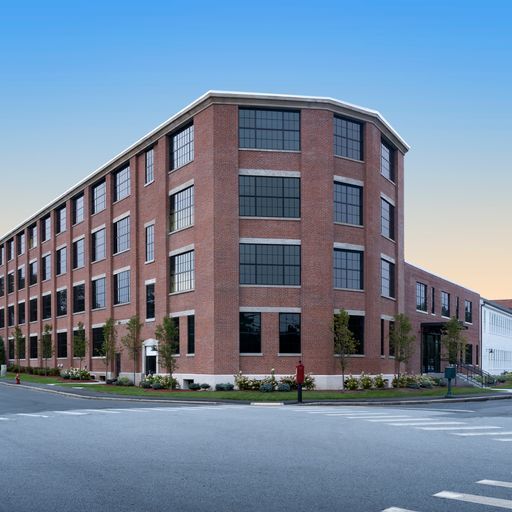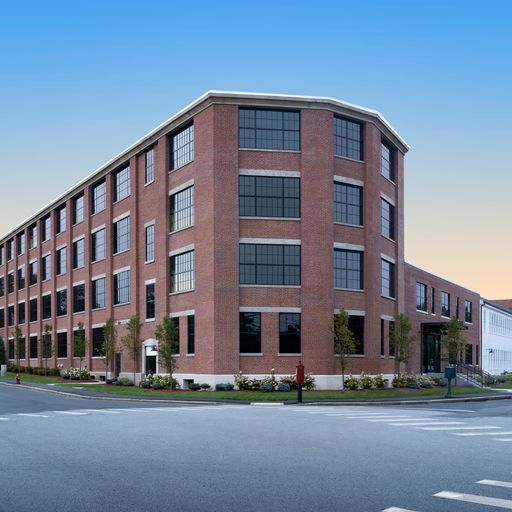Your email has been sent.
Telegraph at Upper Falls 1234 Chestnut St 3,327 - 49,392 SF of Office Space Available in Newton, MA 02464

HIGHLIGHTS
- Conveniently located on a lighted intersection at Chestnut St.
- Tenants enjoy easy access to bus and subway lines.
ALL AVAILABLE SPACES(6)
Display Rental Rate as
- SPACE
- SIZE
- TERM
- RENTAL RATE
- SPACE USE
- CONDITION
- AVAILABLE
- Fully Built-Out as Standard Office
- Central Air and Heating
- Mostly Open Floor Plan Layout
- Fully Built-Out as Standard Office
- Central Air and Heating
- Mostly Open Floor Plan Layout
- Fully Built-Out as Standard Office
- Central Air and Heating
- Mostly Open Floor Plan Layout
- Fully Built-Out as Standard Office
- Central Air and Heating
- Mostly Open Floor Plan Layout
Excellent upper floor office space with tremendous window line and high ceilings. Lots of natural light throughout the space.
- Fully Built-Out as Standard Office
- Can be combined with additional space(s) for up to 22,000 SF of adjacent space
- Mostly Open Floor Plan Layout
- High Ceilings
top floor penthouse with four sides of windows with incredible views of the town
- Fully Built-Out as Standard Office
- Can be combined with additional space(s) for up to 22,000 SF of adjacent space
- Mostly Open Floor Plan Layout
- Natural Light
| Space | Size | Term | Rental Rate | Space Use | Condition | Available |
| 2nd Floor | 5,238 SF | Negotiable | Upon Request Upon Request Upon Request Upon Request | Office | Full Build-Out | Now |
| 2nd Floor | 3,327 SF | Negotiable | Upon Request Upon Request Upon Request Upon Request | Office | Full Build-Out | Now |
| 2nd Floor | 4,500-9,642 SF | Negotiable | Upon Request Upon Request Upon Request Upon Request | Office | Full Build-Out | Now |
| 2nd Floor | 9,185 SF | Negotiable | Upon Request Upon Request Upon Request Upon Request | Office | Full Build-Out | Now |
| 3rd Floor | 6,000-11,000 SF | Negotiable | Upon Request Upon Request Upon Request Upon Request | Office | Full Build-Out | Now |
| 4th Floor | 6,000-11,000 SF | Negotiable | Upon Request Upon Request Upon Request Upon Request | Office | Full Build-Out | Now |
2nd Floor
| Size |
| 5,238 SF |
| Term |
| Negotiable |
| Rental Rate |
| Upon Request Upon Request Upon Request Upon Request |
| Space Use |
| Office |
| Condition |
| Full Build-Out |
| Available |
| Now |
2nd Floor
| Size |
| 3,327 SF |
| Term |
| Negotiable |
| Rental Rate |
| Upon Request Upon Request Upon Request Upon Request |
| Space Use |
| Office |
| Condition |
| Full Build-Out |
| Available |
| Now |
2nd Floor
| Size |
| 4,500-9,642 SF |
| Term |
| Negotiable |
| Rental Rate |
| Upon Request Upon Request Upon Request Upon Request |
| Space Use |
| Office |
| Condition |
| Full Build-Out |
| Available |
| Now |
2nd Floor
| Size |
| 9,185 SF |
| Term |
| Negotiable |
| Rental Rate |
| Upon Request Upon Request Upon Request Upon Request |
| Space Use |
| Office |
| Condition |
| Full Build-Out |
| Available |
| Now |
3rd Floor
| Size |
| 6,000-11,000 SF |
| Term |
| Negotiable |
| Rental Rate |
| Upon Request Upon Request Upon Request Upon Request |
| Space Use |
| Office |
| Condition |
| Full Build-Out |
| Available |
| Now |
4th Floor
| Size |
| 6,000-11,000 SF |
| Term |
| Negotiable |
| Rental Rate |
| Upon Request Upon Request Upon Request Upon Request |
| Space Use |
| Office |
| Condition |
| Full Build-Out |
| Available |
| Now |
2nd Floor
| Size | 5,238 SF |
| Term | Negotiable |
| Rental Rate | Upon Request |
| Space Use | Office |
| Condition | Full Build-Out |
| Available | Now |
- Fully Built-Out as Standard Office
- Mostly Open Floor Plan Layout
- Central Air and Heating
2nd Floor
| Size | 3,327 SF |
| Term | Negotiable |
| Rental Rate | Upon Request |
| Space Use | Office |
| Condition | Full Build-Out |
| Available | Now |
- Fully Built-Out as Standard Office
- Mostly Open Floor Plan Layout
- Central Air and Heating
2nd Floor
| Size | 4,500-9,642 SF |
| Term | Negotiable |
| Rental Rate | Upon Request |
| Space Use | Office |
| Condition | Full Build-Out |
| Available | Now |
- Fully Built-Out as Standard Office
- Mostly Open Floor Plan Layout
- Central Air and Heating
2nd Floor
| Size | 9,185 SF |
| Term | Negotiable |
| Rental Rate | Upon Request |
| Space Use | Office |
| Condition | Full Build-Out |
| Available | Now |
- Fully Built-Out as Standard Office
- Mostly Open Floor Plan Layout
- Central Air and Heating
3rd Floor
| Size | 6,000-11,000 SF |
| Term | Negotiable |
| Rental Rate | Upon Request |
| Space Use | Office |
| Condition | Full Build-Out |
| Available | Now |
Excellent upper floor office space with tremendous window line and high ceilings. Lots of natural light throughout the space.
- Fully Built-Out as Standard Office
- Mostly Open Floor Plan Layout
- Can be combined with additional space(s) for up to 22,000 SF of adjacent space
- High Ceilings
4th Floor
| Size | 6,000-11,000 SF |
| Term | Negotiable |
| Rental Rate | Upon Request |
| Space Use | Office |
| Condition | Full Build-Out |
| Available | Now |
top floor penthouse with four sides of windows with incredible views of the town
- Fully Built-Out as Standard Office
- Mostly Open Floor Plan Layout
- Can be combined with additional space(s) for up to 22,000 SF of adjacent space
- Natural Light
PROPERTY OVERVIEW
R&D and Light Lab are acceptable here. 1234 Chestnut is a premier brick and beam building in Newton. Building has a brand new full service fitness center with lockers and showers. Building also features a cafe, conference facility, underground covered parking with direct elevator access to the main building. New windows, new HVAC, new electrical and all new systems in the building have been upgraded. Walking distance to many area amenities including the Green Way. Ability to do light lab and r&d uses.
- Bus Line
- Fitness Center
- Food Service
- Metro/Subway
- Property Manager on Site
- Signage
- Storage Space
- High Ceilings
- Shower Facilities
- Air Conditioning
PROPERTY FACTS
Presented by

Telegraph at Upper Falls | 1234 Chestnut St
Hmm, there seems to have been an error sending your message. Please try again.
Thanks! Your message was sent.








