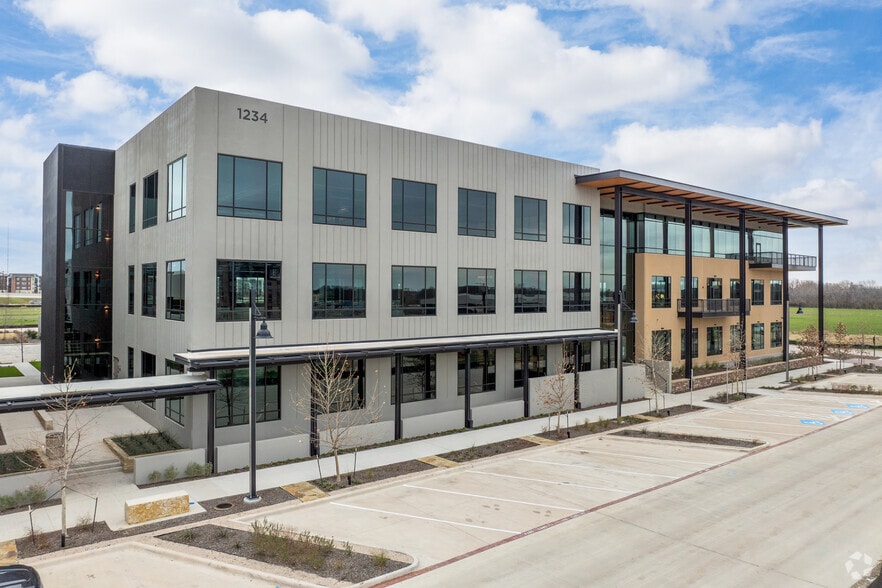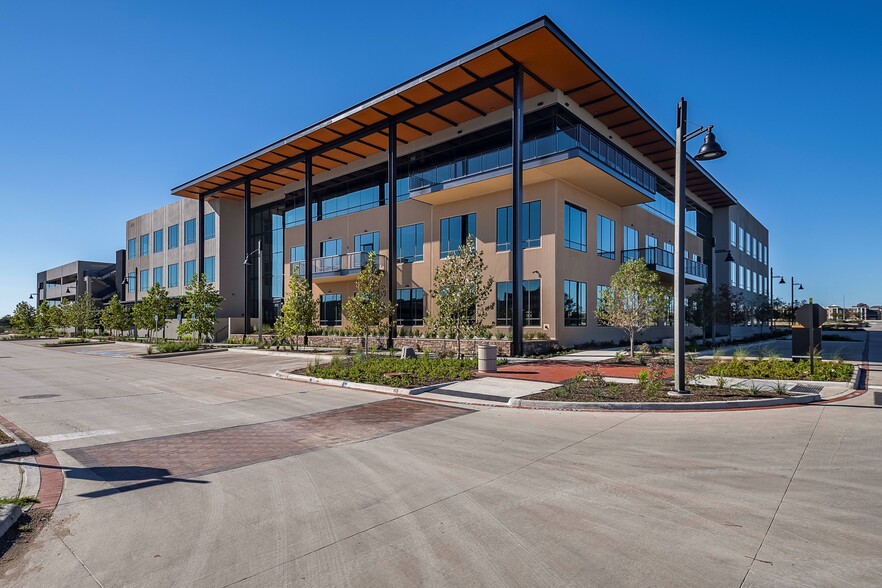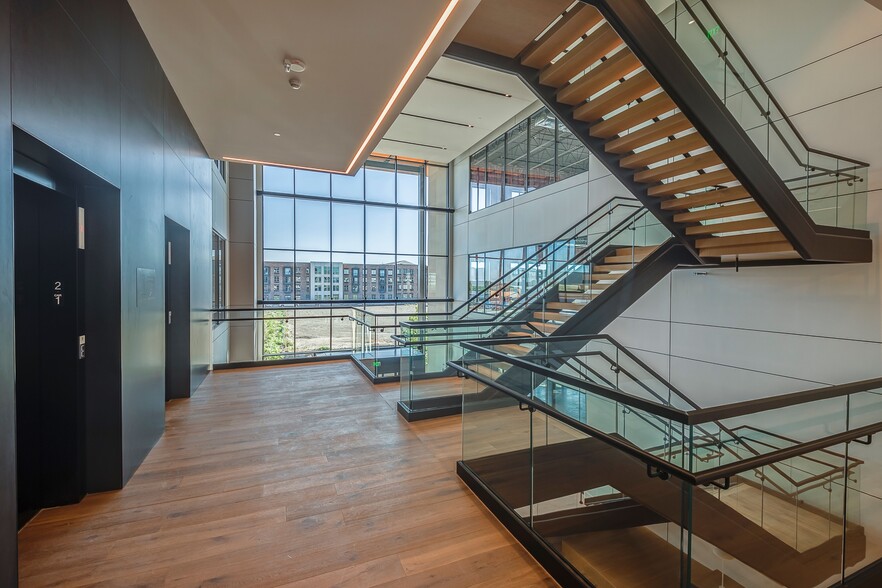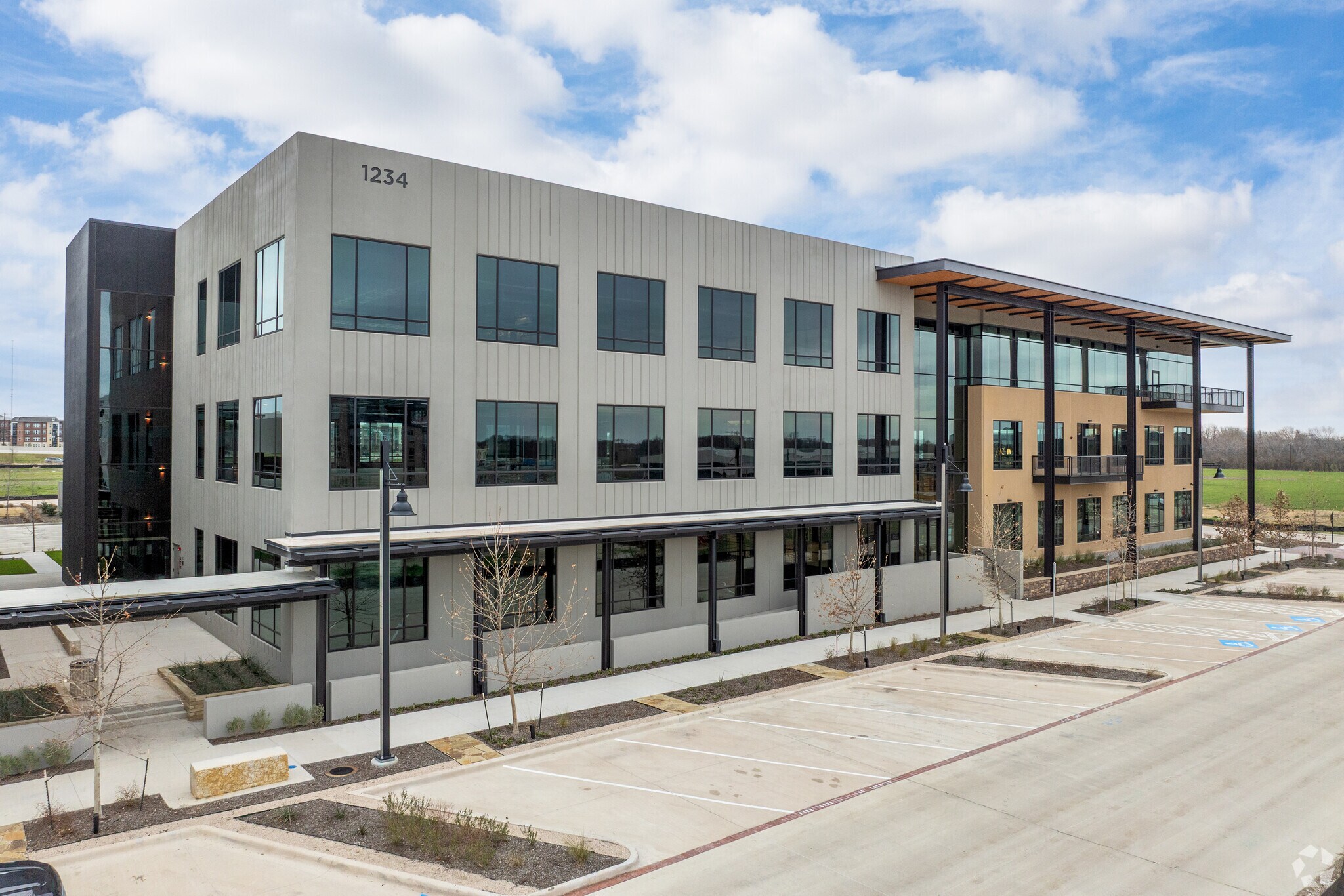Your email has been sent.
HIGHLIGHTS
- Known for its inaugural location at Seaside, Florida, The HUB in Allen is three times the size of the original destination.
- The venue also offers a wide variety of daily entertainment that will be free and open to the community such as live music, outdoor parties, etc.
- Outdoor amenity area with collaborative spaces, putting greens and seating.
- Featuring indoor/outdoor, two-story food hall with unmatched variety of food & drinks, The HUB in Allen is a one-stop-shop for dining & entertainment.
- Highly efficient and divisible.
- Tenant balconies and a luxury lobby with a three-story central staircase.
ALL AVAILABLE SPACES(7)
Display Rental Rate as
- SPACE
- SIZE
- TERM
- RENTAL RATE
- SPACE USE
- CONDITION
- AVAILABLE
Call or email broker for more information.
- Lease rate does not include utilities, property expenses or building services
- Can be combined with additional space(s) for up to 25,794 SF of adjacent space
- Mostly Open Floor Plan Layout
Call or email broker for more information.
- Lease rate does not include utilities, property expenses or building services
- Can be combined with additional space(s) for up to 25,794 SF of adjacent space
- Mostly Open Floor Plan Layout
Call or email broker for more information.
- Lease rate does not include utilities, property expenses or building services
- Can be combined with additional space(s) for up to 25,794 SF of adjacent space
- Mostly Open Floor Plan Layout
- Lease rate does not include utilities, property expenses or building services
Call or email broker for more information.
- Lease rate does not include utilities, property expenses or building services
- 8 Private Offices
- Mostly Open Floor Plan Layout
- Lease rate does not include utilities, property expenses or building services
- Lease rate does not include utilities, property expenses or building services
| Space | Size | Term | Rental Rate | Space Use | Condition | Available |
| 1st Floor, Ste 125 | 10,898 SF | Negotiable | $33.00 /SF/YR $2.75 /SF/MO $359,634 /YR $29,970 /MO | Office | Shell Space | Now |
| 1st Floor, Ste 160 | 5,849 SF | Negotiable | $33.00 /SF/YR $2.75 /SF/MO $193,017 /YR $16,085 /MO | Office | Shell Space | Now |
| 2nd Floor, Ste 250 | 9,047 SF | Negotiable | $34.00 /SF/YR $2.83 /SF/MO $307,598 /YR $25,633 /MO | Office | Shell Space | Now |
| 3rd Floor, Ste 300 | 6,697 SF | Negotiable | $34.00 /SF/YR $2.83 /SF/MO $227,698 /YR $18,975 /MO | Office | Spec Suite | Now |
| 3rd Floor, Ste 325 | 4,641 SF | Negotiable | $34.00 /SF/YR $2.83 /SF/MO $157,794 /YR $13,150 /MO | Office | Spec Suite | Now |
| 3rd Floor, Ste 340 | 2,775 SF | Negotiable | $34.00 /SF/YR $2.83 /SF/MO $94,350 /YR $7,863 /MO | Office | Spec Suite | Now |
| 3rd Floor, Ste 360 | 4,173 SF | Negotiable | $34.00 /SF/YR $2.83 /SF/MO $141,882 /YR $11,824 /MO | Office | - | Now |
1st Floor, Ste 125
| Size |
| 10,898 SF |
| Term |
| Negotiable |
| Rental Rate |
| $33.00 /SF/YR $2.75 /SF/MO $359,634 /YR $29,970 /MO |
| Space Use |
| Office |
| Condition |
| Shell Space |
| Available |
| Now |
1st Floor, Ste 160
| Size |
| 5,849 SF |
| Term |
| Negotiable |
| Rental Rate |
| $33.00 /SF/YR $2.75 /SF/MO $193,017 /YR $16,085 /MO |
| Space Use |
| Office |
| Condition |
| Shell Space |
| Available |
| Now |
2nd Floor, Ste 250
| Size |
| 9,047 SF |
| Term |
| Negotiable |
| Rental Rate |
| $34.00 /SF/YR $2.83 /SF/MO $307,598 /YR $25,633 /MO |
| Space Use |
| Office |
| Condition |
| Shell Space |
| Available |
| Now |
3rd Floor, Ste 300
| Size |
| 6,697 SF |
| Term |
| Negotiable |
| Rental Rate |
| $34.00 /SF/YR $2.83 /SF/MO $227,698 /YR $18,975 /MO |
| Space Use |
| Office |
| Condition |
| Spec Suite |
| Available |
| Now |
3rd Floor, Ste 325
| Size |
| 4,641 SF |
| Term |
| Negotiable |
| Rental Rate |
| $34.00 /SF/YR $2.83 /SF/MO $157,794 /YR $13,150 /MO |
| Space Use |
| Office |
| Condition |
| Spec Suite |
| Available |
| Now |
3rd Floor, Ste 340
| Size |
| 2,775 SF |
| Term |
| Negotiable |
| Rental Rate |
| $34.00 /SF/YR $2.83 /SF/MO $94,350 /YR $7,863 /MO |
| Space Use |
| Office |
| Condition |
| Spec Suite |
| Available |
| Now |
3rd Floor, Ste 360
| Size |
| 4,173 SF |
| Term |
| Negotiable |
| Rental Rate |
| $34.00 /SF/YR $2.83 /SF/MO $141,882 /YR $11,824 /MO |
| Space Use |
| Office |
| Condition |
| - |
| Available |
| Now |
1st Floor, Ste 125
| Size | 10,898 SF |
| Term | Negotiable |
| Rental Rate | $33.00 /SF/YR |
| Space Use | Office |
| Condition | Shell Space |
| Available | Now |
Call or email broker for more information.
- Lease rate does not include utilities, property expenses or building services
- Mostly Open Floor Plan Layout
- Can be combined with additional space(s) for up to 25,794 SF of adjacent space
1st Floor, Ste 160
| Size | 5,849 SF |
| Term | Negotiable |
| Rental Rate | $33.00 /SF/YR |
| Space Use | Office |
| Condition | Shell Space |
| Available | Now |
Call or email broker for more information.
- Lease rate does not include utilities, property expenses or building services
- Mostly Open Floor Plan Layout
- Can be combined with additional space(s) for up to 25,794 SF of adjacent space
2nd Floor, Ste 250
| Size | 9,047 SF |
| Term | Negotiable |
| Rental Rate | $34.00 /SF/YR |
| Space Use | Office |
| Condition | Shell Space |
| Available | Now |
Call or email broker for more information.
- Lease rate does not include utilities, property expenses or building services
- Mostly Open Floor Plan Layout
- Can be combined with additional space(s) for up to 25,794 SF of adjacent space
3rd Floor, Ste 300
| Size | 6,697 SF |
| Term | Negotiable |
| Rental Rate | $34.00 /SF/YR |
| Space Use | Office |
| Condition | Spec Suite |
| Available | Now |
- Lease rate does not include utilities, property expenses or building services
3rd Floor, Ste 325
| Size | 4,641 SF |
| Term | Negotiable |
| Rental Rate | $34.00 /SF/YR |
| Space Use | Office |
| Condition | Spec Suite |
| Available | Now |
Call or email broker for more information.
- Lease rate does not include utilities, property expenses or building services
- Mostly Open Floor Plan Layout
- 8 Private Offices
3rd Floor, Ste 340
| Size | 2,775 SF |
| Term | Negotiable |
| Rental Rate | $34.00 /SF/YR |
| Space Use | Office |
| Condition | Spec Suite |
| Available | Now |
- Lease rate does not include utilities, property expenses or building services
3rd Floor, Ste 360
| Size | 4,173 SF |
| Term | Negotiable |
| Rental Rate | $34.00 /SF/YR |
| Space Use | Office |
| Condition | - |
| Available | Now |
- Lease rate does not include utilities, property expenses or building services
PROPERTY OVERVIEW
THE FARM in Allen will contain office, urban residential, senior living, retail, corporate headquarters, townhomes, lofts, restaurants and entertainment uses. In addition to the project development, however, will be numerous amenities designed specifically for the communities that surround it. Alta at The Farm’s mid-rise design will feature 325 urban residential units with top tier amenities including a resort-style pool, a second courtyard with grilling areas and fire pits, a community clubhouse featuring a state-of-the-art fitness facility, private fitness micro-studios, and a Sky Room and roof deck overlooking West Lake Park.
- Atrium
- Fitness Center
- Air Conditioning
- Balcony
PROPERTY FACTS
Presented by

FarmWorks One | 1234 Johnson Rd
Hmm, there seems to have been an error sending your message. Please try again.
Thanks! Your message was sent.












