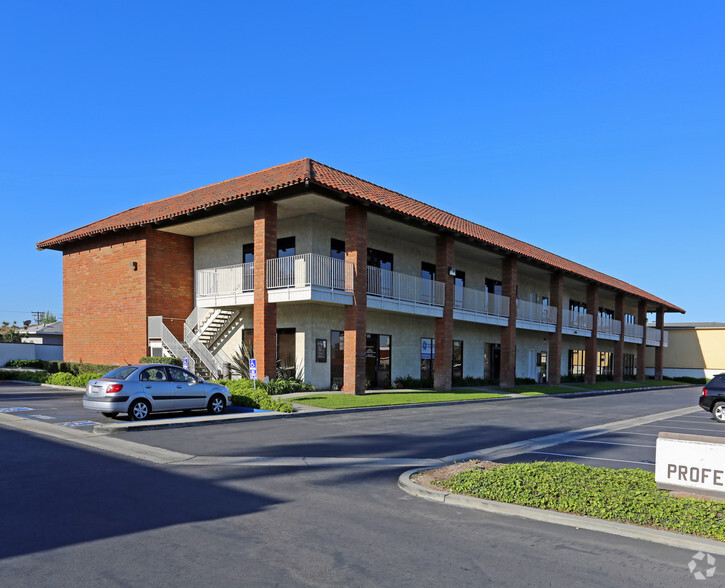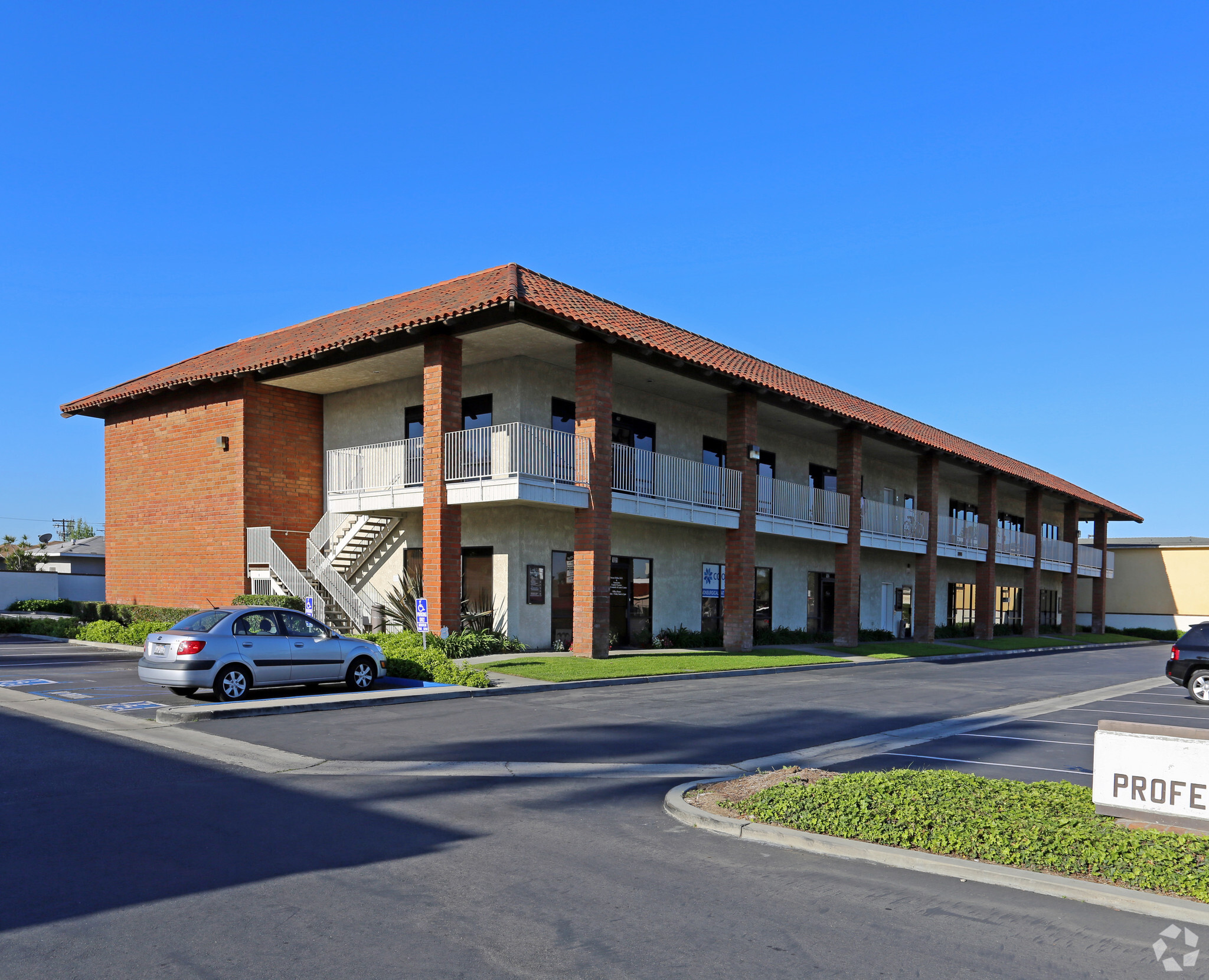
1234 W Chapman Ave | Orange, CA 92868
This feature is unavailable at the moment.
We apologize, but the feature you are trying to access is currently unavailable. We are aware of this issue and our team is working hard to resolve the matter.
Please check back in a few minutes. We apologize for the inconvenience.
- LoopNet Team
This Property is no longer advertised on LoopNet.com.
1234 W Chapman Ave
Orange, CA 92868
Chapman Professional Plaza · Property For Lease

HIGHLIGHTS
- Heavy trafficked area
- Free parking
FEATURES AND AMENITIES
- Bus Line
- Signage
- Balcony
PROPERTY FACTS
Building Type
Office
Year Built
1985
Building Height
2 Stories
Building Size
16,322 SF
Building Class
B
Typical Floor Size
8,123 SF
Unfinished Ceiling Height
11’
Parking
88 Surface Parking Spaces
Listing ID: 25717547
Date on Market: 5/16/2022
Last Updated:
Address: 1234 W Chapman Ave, Orange, CA 92868
The Orange Office Property at 1234 W Chapman Ave, Orange, CA 92868 is no longer being advertised on LoopNet.com. Contact the broker for information on availability.
OFFICE PROPERTIES IN NEARBY NEIGHBORHOODS
- Irvine Business Complex Commercial Real Estate
- South Coast Metro Commercial Real Estate
- North Anaheim Commercial Real Estate
- Brea-Olinda Commercial Real Estate
- South Anaheim Commercial Real Estate
- Westside Costa Mesa Commercial Real Estate
- Platinum Triangle Commercial Real Estate
- Oak View Commercial Real Estate
- Flower Park Commercial Real Estate
- Bayview Commercial Real Estate
- Downtown Fullerton Commercial Real Estate
- Downtown Anaheim Commercial Real Estate
- Lyon Street Commercial Real Estate
- Riverview West Commercial Real Estate
NEARBY LISTINGS
- 1551 N Tustin Ave, Santa Ana CA
- 100 S Main St, Santa Ana CA
- 2115 N Tustin St, Orange CA
- 202-208 W 4th St, Santa Ana CA
- 1717 W Collins Ave, Orange CA
- 250 N Golden Circle Dr, Santa Ana CA
- 172 N Tustin St, Orange CA
- 2050 W Chapman Ave, Orange CA
- 505 N Tustin Ave, Santa Ana CA
- 840 The City Dr S, Orange CA
- 1859-1863 W Katella Ave, Anaheim CA
- 272 S Glassell St, Orange CA
- 1615-1649 W Chapman Ave, Orange CA
- 12372 Garden Grove Blvd, Garden Grove CA
- 1418 N Main St, Santa Ana CA
1 of 1
VIDEOS
MATTERPORT 3D EXTERIOR
MATTERPORT 3D TOUR
PHOTOS
STREET VIEW
STREET
MAP

Link copied
Your LoopNet account has been created!
Thank you for your feedback.
Please Share Your Feedback
We welcome any feedback on how we can improve LoopNet to better serve your needs.X
{{ getErrorText(feedbackForm.starRating, "rating") }}
255 character limit ({{ remainingChars() }} charactercharacters remainingover)
{{ getErrorText(feedbackForm.msg, "rating") }}
{{ getErrorText(feedbackForm.fname, "first name") }}
{{ getErrorText(feedbackForm.lname, "last name") }}
{{ getErrorText(feedbackForm.phone, "phone number") }}
{{ getErrorText(feedbackForm.phonex, "phone extension") }}
{{ getErrorText(feedbackForm.email, "email address") }}
You can provide feedback any time using the Help button at the top of the page.
