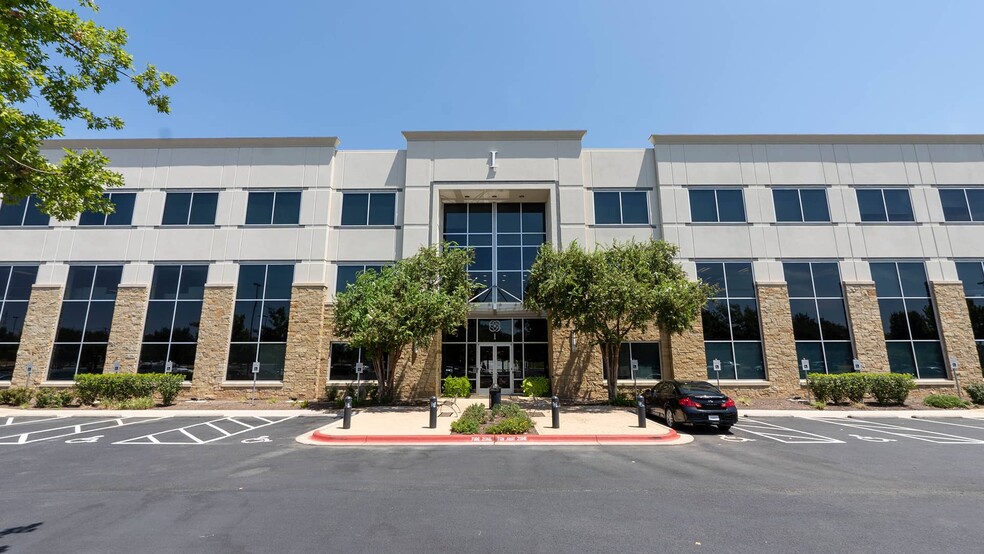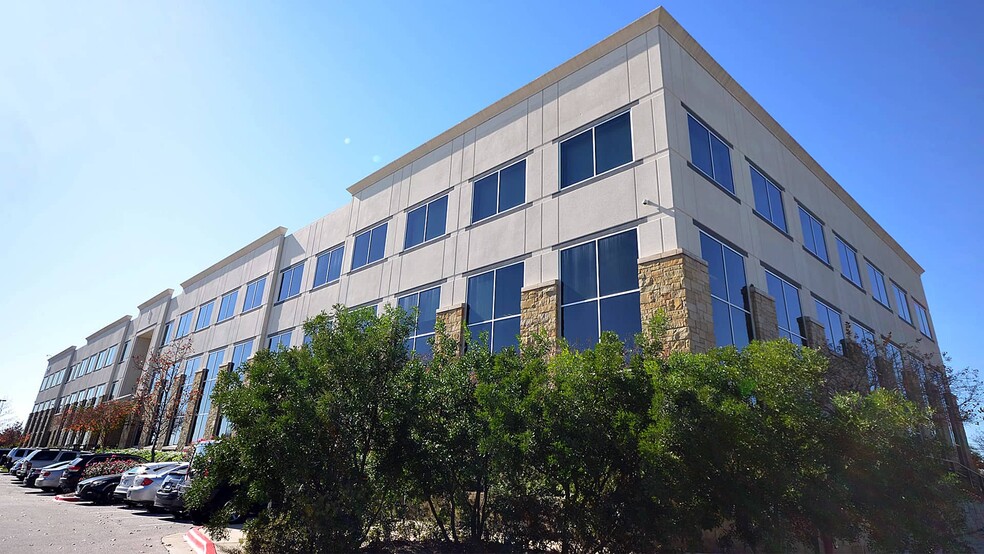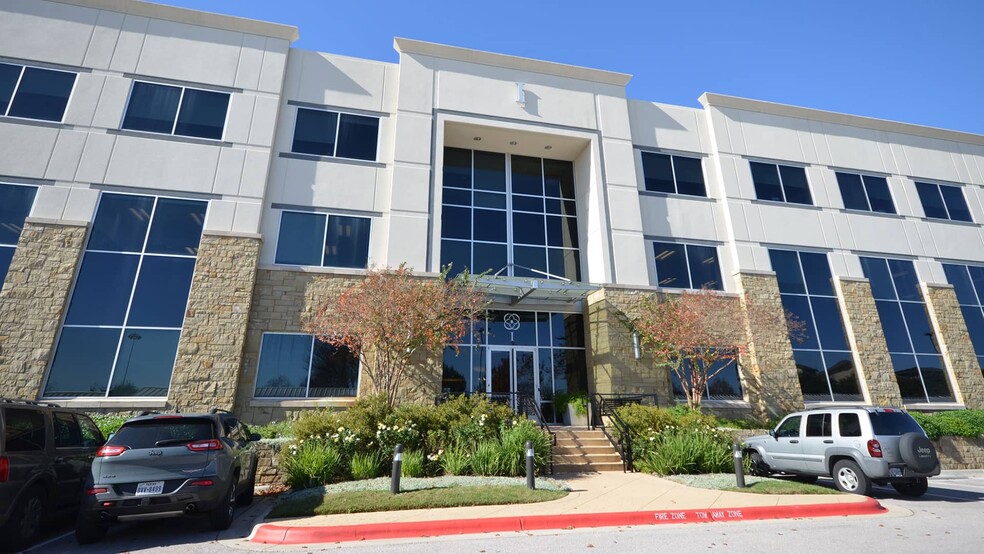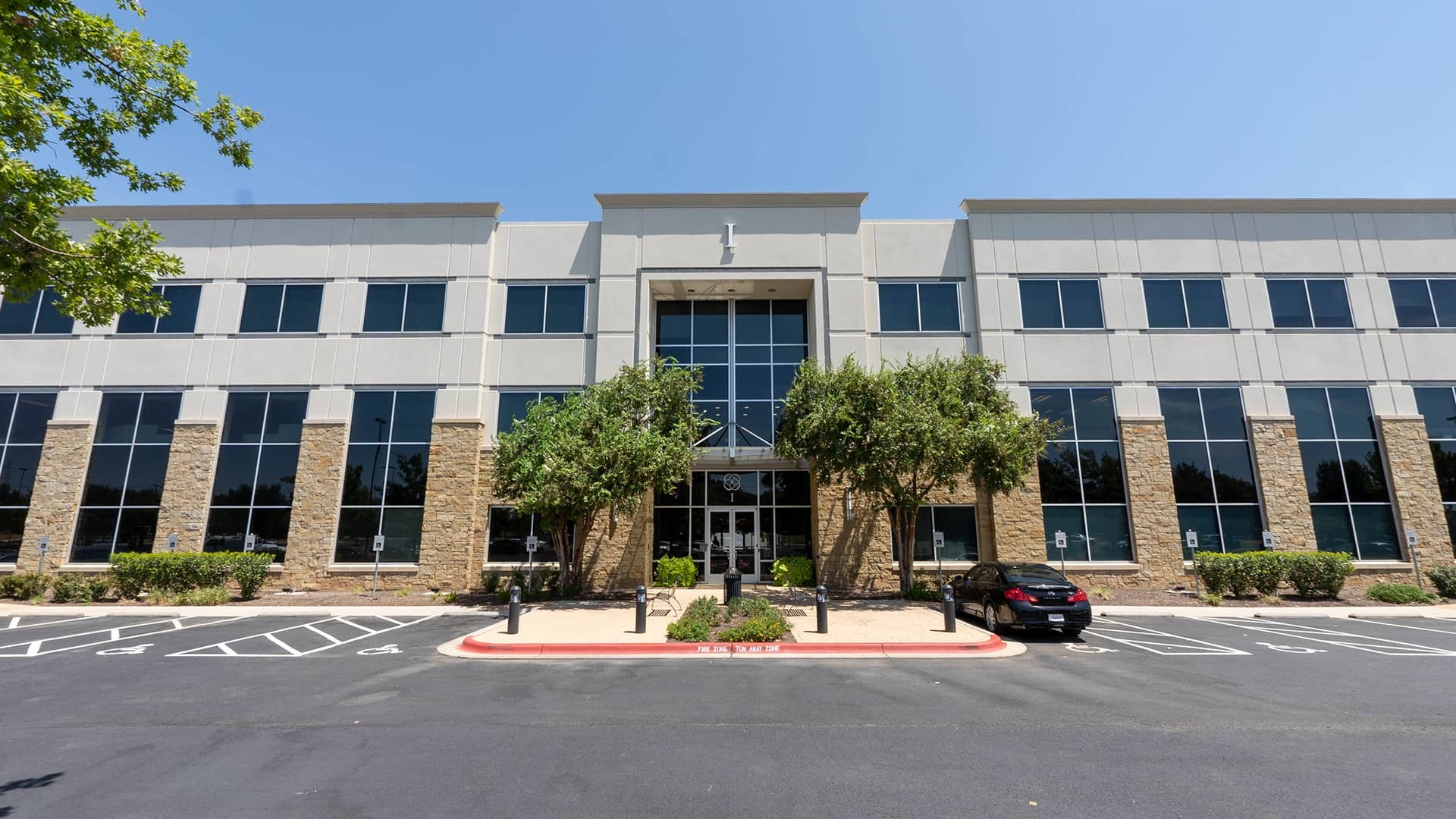
This feature is unavailable at the moment.
We apologize, but the feature you are trying to access is currently unavailable. We are aware of this issue and our team is working hard to resolve the matter.
Please check back in a few minutes. We apologize for the inconvenience.
- LoopNet Team
thank you

Your email has been sent!
Park Central 12345 N Lamar Blvd
3,929 - 41,644 SF of 4-Star Office Space Available in Austin, TX 78753



Highlights
- Centrally located with numerous nearby restaurants, retail, and fitness options a short drive away and several within walking distance.
- Convenient access to Round Rock, North Austin, The Domain, Mueller, Cedar Park, Pflugerville, and Downtown Austin.
- Site amenities include on-site professional property management and a walking trail.
- Well-appointed and professional lobbies with high-end modern finishes.
- Reserved, covered parking available, with a ratio of 4.65 per 1,000 SF.
all available spaces(4)
Display Rental Rate as
- Space
- Size
- Term
- Rental Rate
- Space Use
- Condition
- Available
- Lease rate does not include utilities, property expenses or building services
Recently completed spec suite
- Lease rate does not include utilities, property expenses or building services
- 8 Private Offices
- 24 Workstations
- Mostly Open Floor Plan Layout
- 2 Conference Rooms
- Lease rate does not include utilities, property expenses or building services
- Can be combined with additional space(s) for up to 23,326 SF of adjacent space
- Lease rate does not include utilities, property expenses or building services
- Can be combined with additional space(s) for up to 23,326 SF of adjacent space
| Space | Size | Term | Rental Rate | Space Use | Condition | Available |
| 1st Floor, Ste 100 | 10,989 SF | Negotiable | $24.00 /SF/YR $2.00 /SF/MO $263,736 /YR $21,978 /MO | Office | - | March 01, 2025 |
| 1st Floor, Ste 125 | 7,329 SF | Negotiable | $24.00 /SF/YR $2.00 /SF/MO $175,896 /YR $14,658 /MO | Office | Spec Suite | Now |
| 2nd Floor, Ste 200 | 7,731-19,397 SF | Negotiable | $24.00 /SF/YR $2.00 /SF/MO $465,528 /YR $38,794 /MO | Office | - | 30 Days |
| 2nd Floor, Ste 210 | 3,929 SF | Negotiable | $24.00 /SF/YR $2.00 /SF/MO $94,296 /YR $7,858 /MO | Office | Spec Suite | Now |
1st Floor, Ste 100
| Size |
| 10,989 SF |
| Term |
| Negotiable |
| Rental Rate |
| $24.00 /SF/YR $2.00 /SF/MO $263,736 /YR $21,978 /MO |
| Space Use |
| Office |
| Condition |
| - |
| Available |
| March 01, 2025 |
1st Floor, Ste 125
| Size |
| 7,329 SF |
| Term |
| Negotiable |
| Rental Rate |
| $24.00 /SF/YR $2.00 /SF/MO $175,896 /YR $14,658 /MO |
| Space Use |
| Office |
| Condition |
| Spec Suite |
| Available |
| Now |
2nd Floor, Ste 200
| Size |
| 7,731-19,397 SF |
| Term |
| Negotiable |
| Rental Rate |
| $24.00 /SF/YR $2.00 /SF/MO $465,528 /YR $38,794 /MO |
| Space Use |
| Office |
| Condition |
| - |
| Available |
| 30 Days |
2nd Floor, Ste 210
| Size |
| 3,929 SF |
| Term |
| Negotiable |
| Rental Rate |
| $24.00 /SF/YR $2.00 /SF/MO $94,296 /YR $7,858 /MO |
| Space Use |
| Office |
| Condition |
| Spec Suite |
| Available |
| Now |
1st Floor, Ste 100
| Size | 10,989 SF |
| Term | Negotiable |
| Rental Rate | $24.00 /SF/YR |
| Space Use | Office |
| Condition | - |
| Available | March 01, 2025 |
- Lease rate does not include utilities, property expenses or building services
1st Floor, Ste 125
| Size | 7,329 SF |
| Term | Negotiable |
| Rental Rate | $24.00 /SF/YR |
| Space Use | Office |
| Condition | Spec Suite |
| Available | Now |
Recently completed spec suite
- Lease rate does not include utilities, property expenses or building services
- Mostly Open Floor Plan Layout
- 8 Private Offices
- 2 Conference Rooms
- 24 Workstations
2nd Floor, Ste 200
| Size | 7,731-19,397 SF |
| Term | Negotiable |
| Rental Rate | $24.00 /SF/YR |
| Space Use | Office |
| Condition | - |
| Available | 30 Days |
- Lease rate does not include utilities, property expenses or building services
- Can be combined with additional space(s) for up to 23,326 SF of adjacent space
2nd Floor, Ste 210
| Size | 3,929 SF |
| Term | Negotiable |
| Rental Rate | $24.00 /SF/YR |
| Space Use | Office |
| Condition | Spec Suite |
| Available | Now |
- Lease rate does not include utilities, property expenses or building services
- Can be combined with additional space(s) for up to 23,326 SF of adjacent space
Property Overview
At the center of Greater Austin, Park Central features a nine acre park-like setting at Parmer Lane and IH-35, and is situated in one of Central Texas’s fastest growing areas. The building’s striking design features abundant natural light, contemporary finishes, efficient suites and floor plans, and ample parking. Set in a master-planned development, the heavily landscaped surroundings provide a unique office environment with an adjacent pond and walking trail. These benefits, coupled with unparalleled access throughout Greater Austin, sets Park Central apart. Nearby prominent Austin employers include Dell Computer, Samsung, Applied Materials, and IBM. A broad mix of attractive housing, including Avery Ranch, Forest Creek, Northwest Hills, and Scofield Farms, is just a short drive away. Shopping venues within easy reach include The Arboretum, The Domain, La Frontera, and the Shops at Tech Ridge. Amenities neighboring Park Central include Fuddruckers, 24-Hour Fitness Center, Fairfield Inn, Courtyard by Marriott, Hilton Garden Inn, Springhill Suites, and Residence Inn. Park Central’s outstanding location, attractive design and unique setting, along with competitive lease rates, make it the perfect environment for today’s dynamic businesses.
- Conferencing Facility
- Air Conditioning
PROPERTY FACTS
SELECT TENANTS
- Floor
- Tenant Name
- Industry
- 1st
- Austin Injury Medical
- Health Care and Social Assistance
- 1st
- Cypress Healthcare Consultants
- Professional, Scientific, and Technical Services
- 1st
- Lam Research Corporation
- Manufacturing
- 2nd
- Neurology Solutions Movement Disorders Center
- Health Care and Social Assistance
- 2nd
- Pce Paragon Solutions USA Inc
- Retailer
- 2nd
- Pearson Professional Center
- Professional, Scientific, and Technical Services
- 3rd
- Retro Studios
- Professional, Scientific, and Technical Services
Learn More About Renting Office Space
Presented by

Park Central | 12345 N Lamar Blvd
Hmm, there seems to have been an error sending your message. Please try again.
Thanks! Your message was sent.











