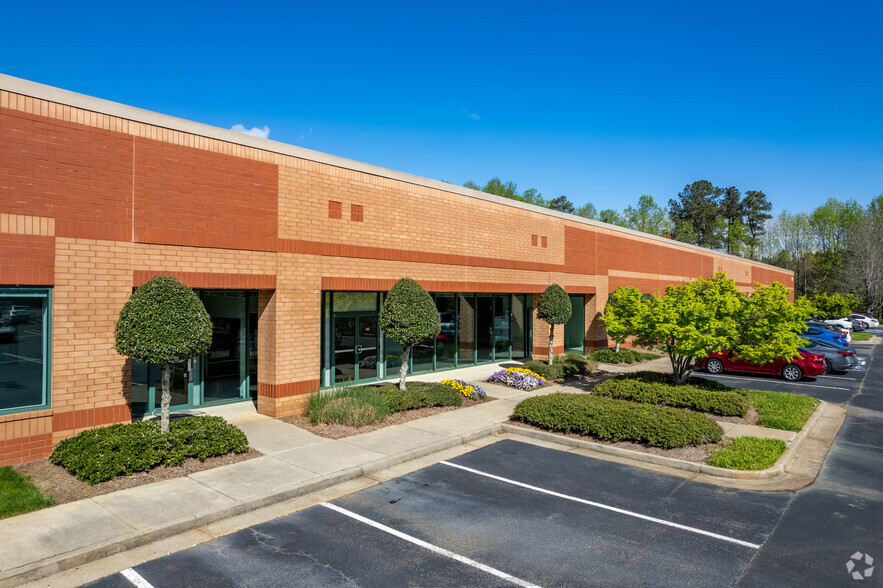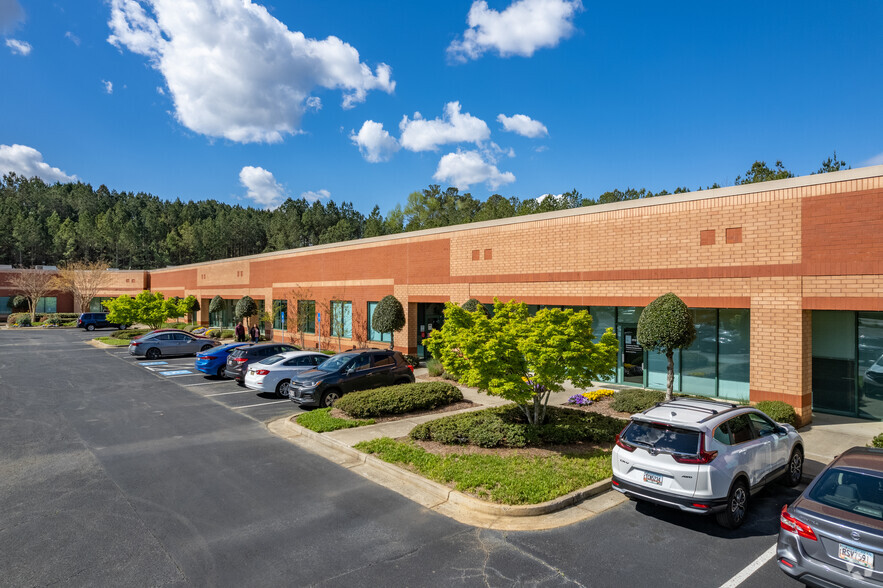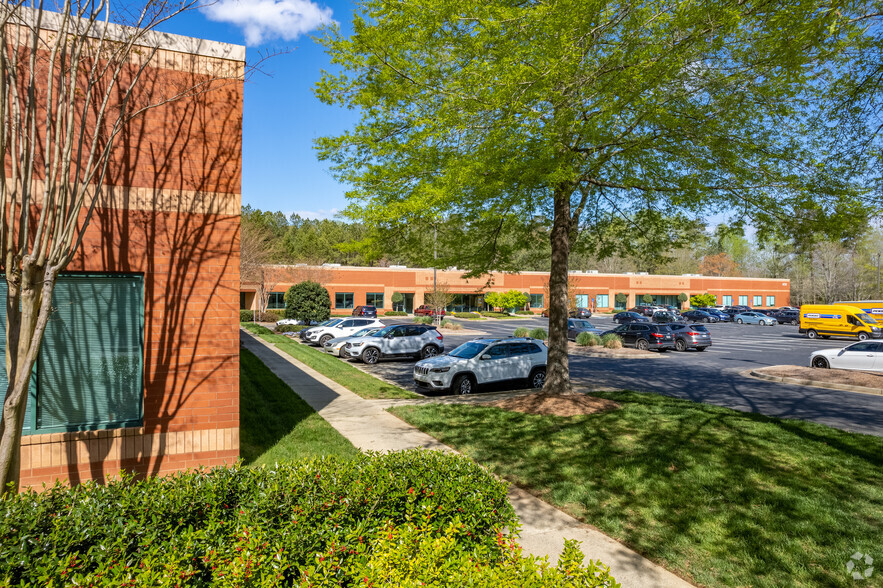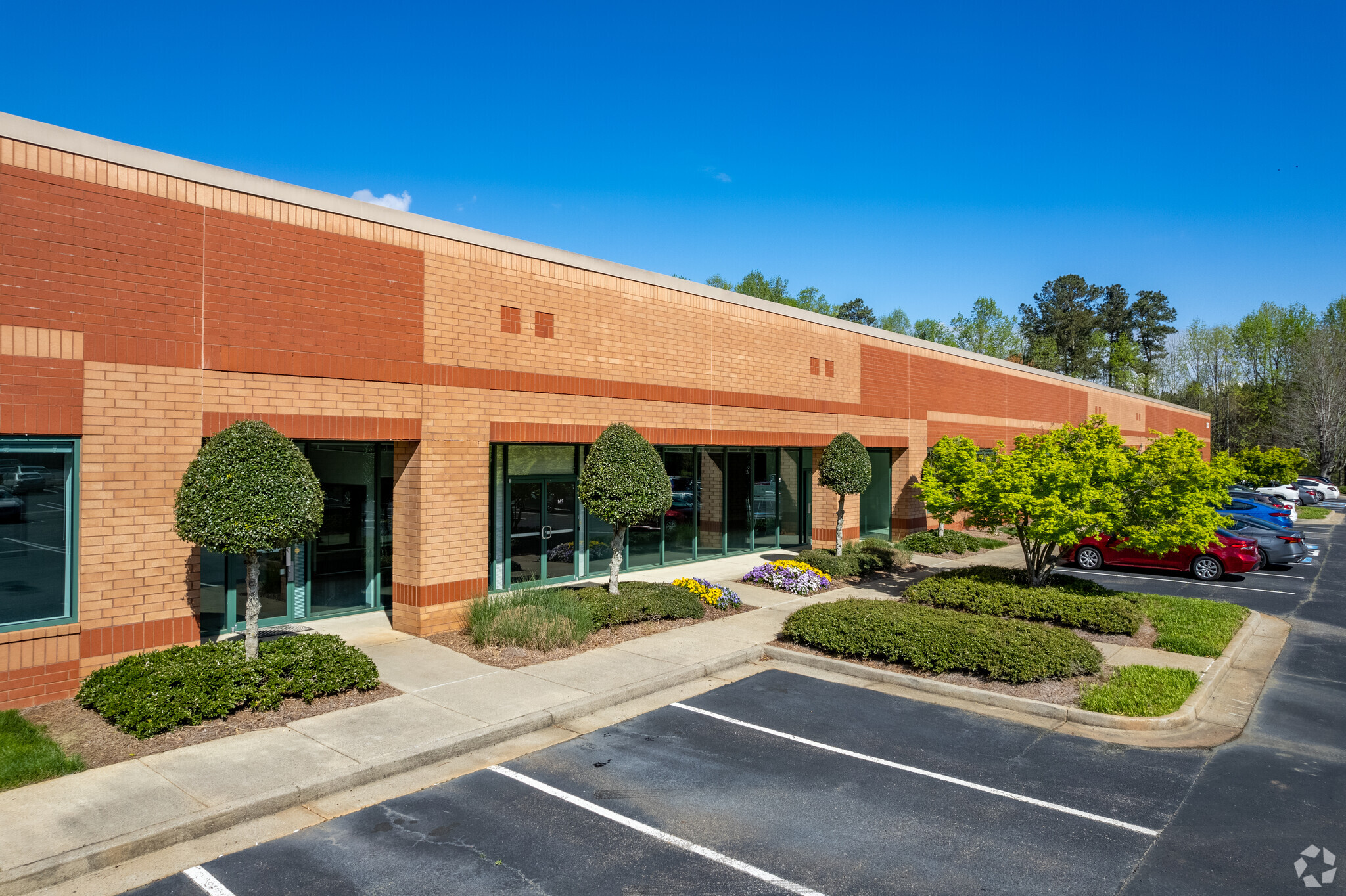Your email has been sent.
PARK HIGHLIGHTS
- Windward Chase is comprised of office, flex, & industrial space with a number of turnkey and customizable options available.
- Strategically located a half-mile or a one-minute drive to the intersection of E. Crossville Road/Route 92 and Alpharetta Street.
- The flexible suites are perfect for data centers, call centers, film production, production space, life sciences firms, and loft flex needs.
- Windward Chase is situated in a burgeoning Atlanta suburb that is projected to see a 13.5% increase in population by 2027.
PARK FACTS
| Total Space Available | 73,960 SF | Park Type | Office Park |
| Min. Divisible | 4,800 SF |
| Total Space Available | 73,960 SF |
| Min. Divisible | 4,800 SF |
| Park Type | Office Park |
Display Rental Rate as
- SPACE
- SIZE
- TERM
- RENTAL RATE
- SPACE USE
- CONDITION
- AVAILABLE
- Includes 2,611 SF of dedicated office space
| Space | Size | Term | Rental Rate | Space Use | Condition | Available |
| 1st Floor - 130 | 4,800 SF | Negotiable | Upon Request Upon Request Upon Request Upon Request | Flex | - | Now |
1235 Old Alpharetta Rd - 1st Floor - 130
- SPACE
- SIZE
- TERM
- RENTAL RATE
- SPACE USE
- CONDITION
- AVAILABLE
Brand new "Flex Suites" coming soon! See additional details below. Suite A: - 8,571 SF - 5,793 SF warehouse and 2,778 SF office - 2 grade level roll up doors - 16' clear - fully conditioned - move in ready - can be combined with Suites B-D for additional 16,844 SF - 34,580 SF Suite B: - 8,273 SF - 6,014 SF warehouse and 2,259 SF office - 2 grade level roll up doors - 16' clear - fully conditioned - office space can be customized to exact needs - can be combined with adjacent suites for additional 16,844 SF - 34,580 SF Suite C: - 8,899 SF - 6,016 SF warehouse and 2,884 SF office - 2 grade level roll up doors - 16' clear - fully conditioned - office space can be customized to exact needs - can be combined with adjacent suites for additional 16,844 SF - 34,580 SF Suite D: - 8,837 SF - 5,869 SF warehouse and 2,968 SF office - 2 grade level roll up doors - 16' clear - fully conditioned - office space can be customized to exact needs - can be combined with adjacent suites for additional 16,844 SF - 34,580 SF
- Space is in Excellent Condition
- Fits 87 - 277 People
Move in ready flex suites available Q1 2026! Suite 360 includes the following: - 8,899 SF total - 6,015 SF warehouse and 2,884 SF office - 2 grade level drive ins - 16' clear - fully HVAC'd - can be combined with adjacent suites for 17,000 SF - 34,580 SF - fully customizable office space
- Includes 2,884 SF of dedicated office space
- 2 Drive Ins
Move in ready flex suites available Q1 2026! Suite 365 includes the following: - 8,837 SF total - 5,869 SF warehouse and 2,968 SF office - 2 grade level drive ins - 16' clear - fully HVAC'd - fully customizable office space - can be combined with adjacent suites for 17,000 SF - 34,580 SF
- Includes 2,968 SF of dedicated office space
- 2 Drive Ins
| Space | Size | Term | Rental Rate | Space Use | Condition | Available |
| 1st Floor - 350 | 8,273-34,580 SF | Negotiable | Upon Request Upon Request Upon Request Upon Request | Flex | Spec Suite | Now |
| 1st Floor - 360 | 8,899 SF | Negotiable | Upon Request Upon Request Upon Request Upon Request | Flex | Partial Build-Out | Now |
| 1st Floor - 365 | 8,837 SF | Negotiable | Upon Request Upon Request Upon Request Upon Request | Flex | Partial Build-Out | Now |
1220 Old Alpharetta Rd - 1st Floor - 350
1220 Old Alpharetta Rd - 1st Floor - 360
1220 Old Alpharetta Rd - 1st Floor - 365
- SPACE
- SIZE
- TERM
- RENTAL RATE
- SPACE USE
- CONDITION
- AVAILABLE
- Includes 2,611 SF of dedicated office space
| Space | Size | Term | Rental Rate | Space Use | Condition | Available |
| 1st Floor - 130 | 4,800 SF | Negotiable | Upon Request Upon Request Upon Request Upon Request | Flex | - | Now |
1235 Old Alpharetta Rd - 1st Floor - 130
- SPACE
- SIZE
- TERM
- RENTAL RATE
- SPACE USE
- CONDITION
- AVAILABLE
Brand new "Flex Suites" coming soon! See additional details below. Suite A: - 8,571 SF - 5,793 SF warehouse and 2,778 SF office - 2 grade level roll up doors - 16' clear - fully conditioned - move in ready - can be combined with Suites B-D for additional 16,844 SF - 34,580 SF Suite B: - 8,273 SF - 6,014 SF warehouse and 2,259 SF office - 2 grade level roll up doors - 16' clear - fully conditioned - office space can be customized to exact needs - can be combined with adjacent suites for additional 16,844 SF - 34,580 SF Suite C: - 8,899 SF - 6,016 SF warehouse and 2,884 SF office - 2 grade level roll up doors - 16' clear - fully conditioned - office space can be customized to exact needs - can be combined with adjacent suites for additional 16,844 SF - 34,580 SF Suite D: - 8,837 SF - 5,869 SF warehouse and 2,968 SF office - 2 grade level roll up doors - 16' clear - fully conditioned - office space can be customized to exact needs - can be combined with adjacent suites for additional 16,844 SF - 34,580 SF
- Space is in Excellent Condition
- Fits 87 - 277 People
Move in ready flex suite available Q1 2026! Suite 350 includes the following: - 8,571 SF total - 5,793 SF warehouse and 2,778 SF office - 2 grade level drive ins - 16' clear - fully HVAC'd - can be combined with adjacent suites for 17,000 SF - 34,580 SF - move in ready
- Includes 2,778 SF of dedicated office space
- High End Trophy Space
- 2 Drive Ins
- Move in ready spec suite
Move in ready flex suites available Q1 2026! Suite 355 includes the following: - 8,273 SF total - 6,014 SF warehouse and 2,259 SF office - 2 grade level drive ins - 16' clear - fully HVAC'd - fully customizable office space - can be combined with adjacent suites for 17,000 SF - 34,580 SF
- Includes 2,259 SF of dedicated office space
- High End Trophy Space
- 2 Drive Ins
Move in ready flex suites available Q1 2026! Suite 360 includes the following: - 8,899 SF total - 6,015 SF warehouse and 2,884 SF office - 2 grade level drive ins - 16' clear - fully HVAC'd - can be combined with adjacent suites for 17,000 SF - 34,580 SF - fully customizable office space
- Includes 2,884 SF of dedicated office space
- 2 Drive Ins
Move in ready flex suites available Q1 2026! Suite 365 includes the following: - 8,837 SF total - 5,869 SF warehouse and 2,968 SF office - 2 grade level drive ins - 16' clear - fully HVAC'd - fully customizable office space - can be combined with adjacent suites for 17,000 SF - 34,580 SF
- Includes 2,968 SF of dedicated office space
- 2 Drive Ins
| Space | Size | Term | Rental Rate | Space Use | Condition | Available |
| 1st Floor - 350 | 8,273-34,580 SF | Negotiable | Upon Request Upon Request Upon Request Upon Request | Flex | Spec Suite | Now |
| 1st Floor - 350 | 8,571 SF | Negotiable | Upon Request Upon Request Upon Request Upon Request | Industrial | Spec Suite | Now |
| 1st Floor - 355 | 8,273 SF | Negotiable | Upon Request Upon Request Upon Request Upon Request | Industrial | Spec Suite | Now |
| 1st Floor - 360 | 8,899 SF | Negotiable | Upon Request Upon Request Upon Request Upon Request | Flex | Partial Build-Out | Now |
| 1st Floor - 365 | 8,837 SF | Negotiable | Upon Request Upon Request Upon Request Upon Request | Flex | Partial Build-Out | Now |
1220 Old Alpharetta Rd - 1st Floor - 350
1220 Old Alpharetta Rd - 1st Floor - 350
1220 Old Alpharetta Rd - 1st Floor - 355
1220 Old Alpharetta Rd - 1st Floor - 360
1220 Old Alpharetta Rd - 1st Floor - 365
1235 Old Alpharetta Rd - 1st Floor - 130
| Size | 4,800 SF |
| Term | Negotiable |
| Rental Rate | Upon Request |
| Space Use | Flex |
| Condition | - |
| Available | Now |
- Includes 2,611 SF of dedicated office space
1220 Old Alpharetta Rd - 1st Floor - 350
| Size | 8,273-34,580 SF |
| Term | Negotiable |
| Rental Rate | Upon Request |
| Space Use | Flex |
| Condition | Spec Suite |
| Available | Now |
Brand new "Flex Suites" coming soon! See additional details below. Suite A: - 8,571 SF - 5,793 SF warehouse and 2,778 SF office - 2 grade level roll up doors - 16' clear - fully conditioned - move in ready - can be combined with Suites B-D for additional 16,844 SF - 34,580 SF Suite B: - 8,273 SF - 6,014 SF warehouse and 2,259 SF office - 2 grade level roll up doors - 16' clear - fully conditioned - office space can be customized to exact needs - can be combined with adjacent suites for additional 16,844 SF - 34,580 SF Suite C: - 8,899 SF - 6,016 SF warehouse and 2,884 SF office - 2 grade level roll up doors - 16' clear - fully conditioned - office space can be customized to exact needs - can be combined with adjacent suites for additional 16,844 SF - 34,580 SF Suite D: - 8,837 SF - 5,869 SF warehouse and 2,968 SF office - 2 grade level roll up doors - 16' clear - fully conditioned - office space can be customized to exact needs - can be combined with adjacent suites for additional 16,844 SF - 34,580 SF
- Space is in Excellent Condition
- Fits 87 - 277 People
1220 Old Alpharetta Rd - 1st Floor - 350
| Size | 8,571 SF |
| Term | Negotiable |
| Rental Rate | Upon Request |
| Space Use | Industrial |
| Condition | Spec Suite |
| Available | Now |
Move in ready flex suite available Q1 2026! Suite 350 includes the following: - 8,571 SF total - 5,793 SF warehouse and 2,778 SF office - 2 grade level drive ins - 16' clear - fully HVAC'd - can be combined with adjacent suites for 17,000 SF - 34,580 SF - move in ready
- Includes 2,778 SF of dedicated office space
- 2 Drive Ins
- High End Trophy Space
- Move in ready spec suite
1220 Old Alpharetta Rd - 1st Floor - 355
| Size | 8,273 SF |
| Term | Negotiable |
| Rental Rate | Upon Request |
| Space Use | Industrial |
| Condition | Spec Suite |
| Available | Now |
Move in ready flex suites available Q1 2026! Suite 355 includes the following: - 8,273 SF total - 6,014 SF warehouse and 2,259 SF office - 2 grade level drive ins - 16' clear - fully HVAC'd - fully customizable office space - can be combined with adjacent suites for 17,000 SF - 34,580 SF
- Includes 2,259 SF of dedicated office space
- 2 Drive Ins
- High End Trophy Space
1220 Old Alpharetta Rd - 1st Floor - 360
| Size | 8,899 SF |
| Term | Negotiable |
| Rental Rate | Upon Request |
| Space Use | Flex |
| Condition | Partial Build-Out |
| Available | Now |
Move in ready flex suites available Q1 2026! Suite 360 includes the following: - 8,899 SF total - 6,015 SF warehouse and 2,884 SF office - 2 grade level drive ins - 16' clear - fully HVAC'd - can be combined with adjacent suites for 17,000 SF - 34,580 SF - fully customizable office space
- Includes 2,884 SF of dedicated office space
- 2 Drive Ins
1220 Old Alpharetta Rd - 1st Floor - 365
| Size | 8,837 SF |
| Term | Negotiable |
| Rental Rate | Upon Request |
| Space Use | Flex |
| Condition | Partial Build-Out |
| Available | Now |
Move in ready flex suites available Q1 2026! Suite 365 includes the following: - 8,837 SF total - 5,869 SF warehouse and 2,968 SF office - 2 grade level drive ins - 16' clear - fully HVAC'd - fully customizable office space - can be combined with adjacent suites for 17,000 SF - 34,580 SF
- Includes 2,968 SF of dedicated office space
- 2 Drive Ins
PARK OVERVIEW
Windward Chase offers office, flex, & industrial suites in a Class A complex in a thriving north Atlanta suburb. The office park is comprised of three buildings at 1220, 1225, and 1235 Old Alpharetta Road. They feature both turnkey and customizable options ranging in size from 4,800 SF to 83,000 SF. Businesses at 1225 Old Alpharetta Road will find warehouse and office space accentuated by 20-foot clear heights, 40-foot by 45-foot column spacing, five total drive-in bays, five dock-high doors, and a wet sprinkler system. Because of the flexibility in uses available in 1220 Old Alpharetta and 1225 Old Alpharetta, Windward Chase is perfect for life sciences firms, call centers, film production companies, data centers, production space, and organizations needing loft flex space. Employees will enjoy the myriad of retail options in the area including Dick’s Sporting Goods, Target, The Home Depot, Lowe’s, Kroger, Aldi, Ross Dress for Less, and T.J. Maxx, all within a 10-minute drive. Additionally, the site is within a 15-minute drive of Emory Johns Creek Hospital, Northside Hospital Forsyth, and Wellstar North Fulton Hospital, making it ideal for medical practices looking to be in proximity to a growing medical district. The densely populated community is also projected to see a 13.5% increase in population over the next five years within a five-mile radius and boasts an average household income of $156,765 per year within the same area. This high level of affluence offers a sizable amount of discretionary income from which firms can capitalize. The confluence of a rapidly growing community and a Class A complex with office, flex, and medical uses makes Windward Chase the ideal destination for a variety of businesses.
Presented by

Windward Chase | Alpharetta, GA 30005
Hmm, there seems to have been an error sending your message. Please try again.
Thanks! Your message was sent.















