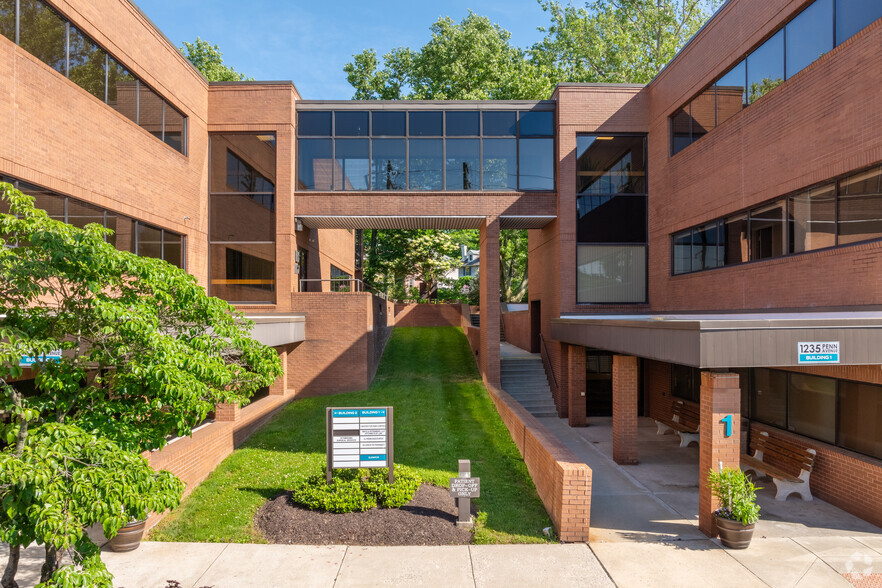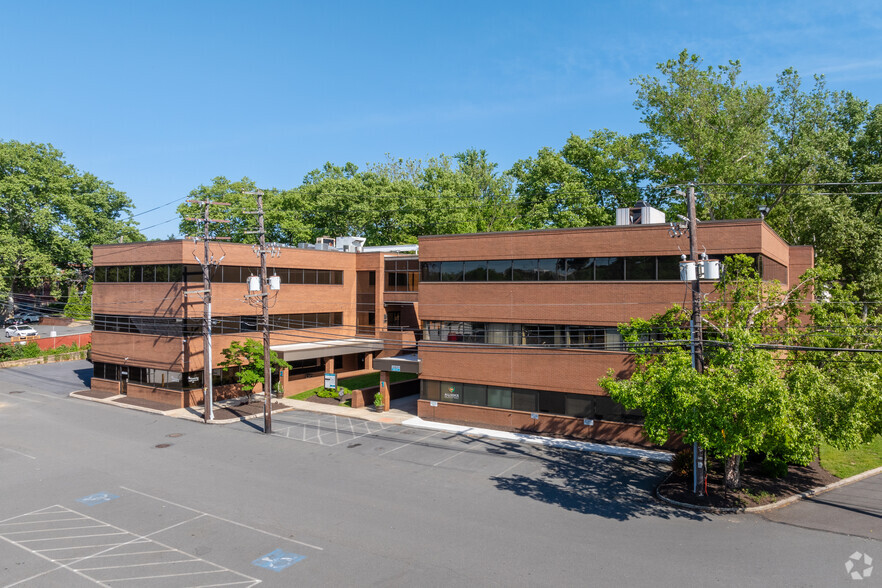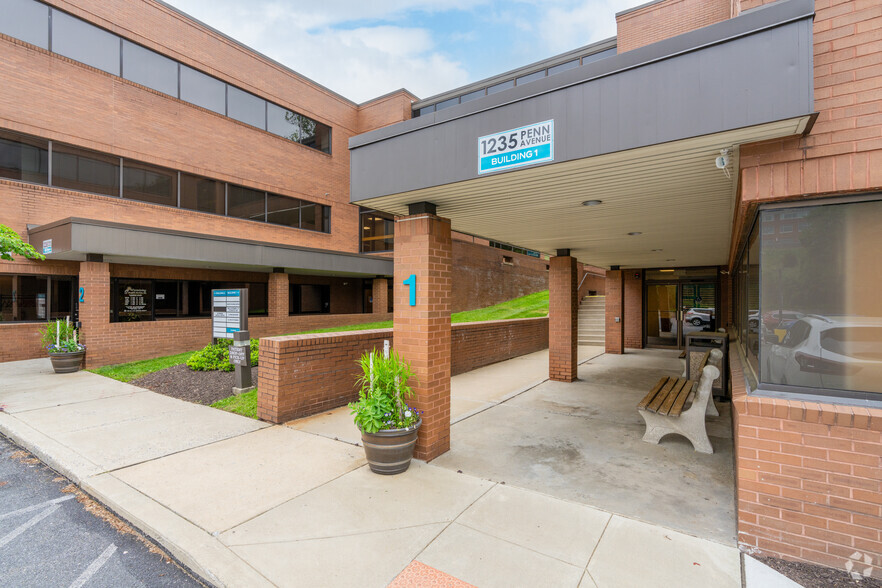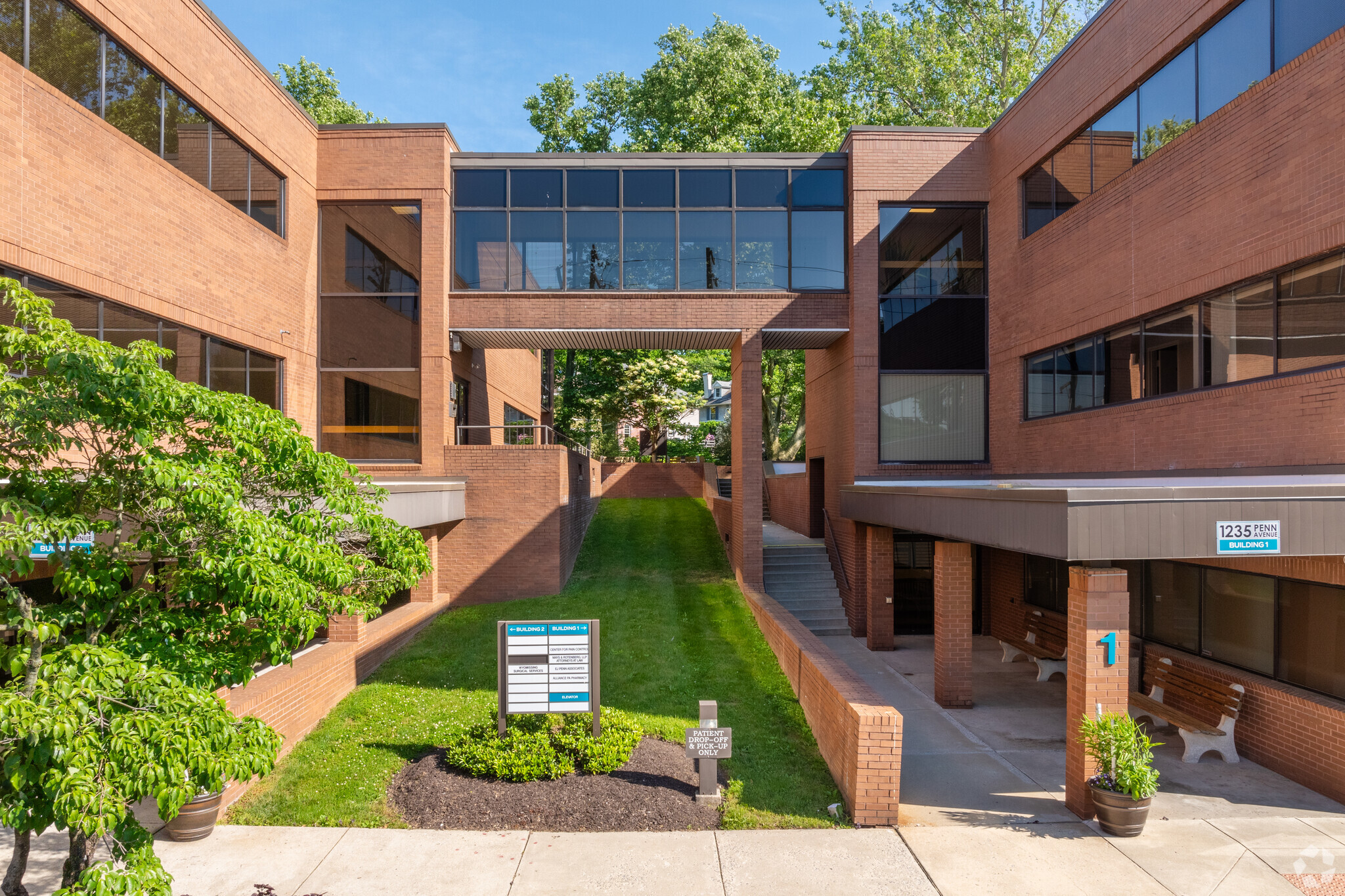Your email has been sent.

EJ Penn Associates, LLC 1235 Penn Ave 6,187 SF of Office/Medical Space Available in Wyomissing, PA 19610



HIGHLIGHTS
- Centrally situated in Wyomissing on Penn Avenue, offering excellent visibility at the intersection of Penn Avenue and State Hill Road.
- Abundance of convenient parking spaces available near the main entrances, ensuring hassle-free visits.
- Directly accessible by public transportation, making it easily reachable for clients and employees.
- Upgraded with new signage, renovated common areas, and enhanced security for a modern business environment.
ALL AVAILABLE SPACE(1)
Display Rental Rate as
- SPACE
- SIZE
- TERM
- RENTAL RATE
- SPACE USE
- CONDITION
- AVAILABLE
A blank slate on the ground level, easy access, lots of natural light. Oversized parking for Penn Ave. Build to suit. Current condition CAD file is available to create a custom layout for the space. Get a glimpse inside, contact us for images or a tour. **Rental pricing is negotiable based on changes requested and other factors.**
- Lease rate does not include utilities, property expenses or building services
- Mostly Open Floor Plan Layout
| Space | Size | Term | Rental Rate | Space Use | Condition | Available |
| 1st Floor, Ste 102 | 6,187 SF | 7-10 Years | $15.50 /SF/YR $1.29 /SF/MO $95,899 /YR $7,992 /MO | Office/Medical | Shell Space | Now |
1st Floor, Ste 102
| Size |
| 6,187 SF |
| Term |
| 7-10 Years |
| Rental Rate |
| $15.50 /SF/YR $1.29 /SF/MO $95,899 /YR $7,992 /MO |
| Space Use |
| Office/Medical |
| Condition |
| Shell Space |
| Available |
| Now |
1st Floor, Ste 102
| Size | 6,187 SF |
| Term | 7-10 Years |
| Rental Rate | $15.50 /SF/YR |
| Space Use | Office/Medical |
| Condition | Shell Space |
| Available | Now |
A blank slate on the ground level, easy access, lots of natural light. Oversized parking for Penn Ave. Build to suit. Current condition CAD file is available to create a custom layout for the space. Get a glimpse inside, contact us for images or a tour. **Rental pricing is negotiable based on changes requested and other factors.**
- Lease rate does not include utilities, property expenses or building services
- Mostly Open Floor Plan Layout
PROPERTY OVERVIEW
Location, location, location. We are centrally located in the heart of Wyomissing on beautiful tree-lined Penn Avenue. Being near the main intersection of Penn Avenue and State Hill road makes this facility highly visible to foot and vehicular traffic. Public transportation stops directly in front of the building. Abundance of convenient parking spaces are located outside the main entrances. EJ Penn Associates, LLC is the property management company for the medical, legal and commercial office spaces located at 1235 Penn Avenue. Current tenants include Alliance PA Pharmacy, Center for Pain Control, Wyomissing Surgical Services, Mays & Rotenberg Attorneys at Law, Counseling Offices of: Deidre LPC, LLC, Rachel LPC, LLC, Free Speak Therapy & SerenityNow Counseling, Rooted In Wellness, Precise Pediatrics, Future Lending, Dr. Chen Acupuncture, Glow & Gather Studios: Shear Harmony Studio, Mike & Joe's Barber Shop, Wax + Wildflowers, Commitment Community Church, and the business office of EJ Penn Associates. For more information please contact us at ejpenn1235@gmail.com.
- 24 Hour Access
- Bus Line
- Controlled Access
- Courtyard
- Property Manager on Site
- Security System
- Signage
- Skyway
- Storage Space
- Central Heating
- Natural Light
- Air Conditioning
PROPERTY FACTS
SELECT TENANTS
- FLOOR
- TENANT NAME
- INDUSTRY
- 3rd
- Center For Pain Control, PC
- Health Care and Social Assistance
- 2nd
- Commitment Community Church
- -
- 3rd
- EJ Penn Associates, LLC
- Real Estate
- 2nd
- Glow & Gather Studios
- Services
- 2nd
- Mays, Connard, & Rotenberg
- Professional, Scientific, and Technical Services
- 2nd
- Precise Pediatrics
- Health Care and Social Assistance
- 2nd
- Rooted in Wellness
- Health Care and Social Assistance
- 1st
- Wyomissing Surgical Services
- Health Care and Social Assistance
Presented by

EJ Penn Associates, LLC | 1235 Penn Ave
Hmm, there seems to have been an error sending your message. Please try again.
Thanks! Your message was sent.






