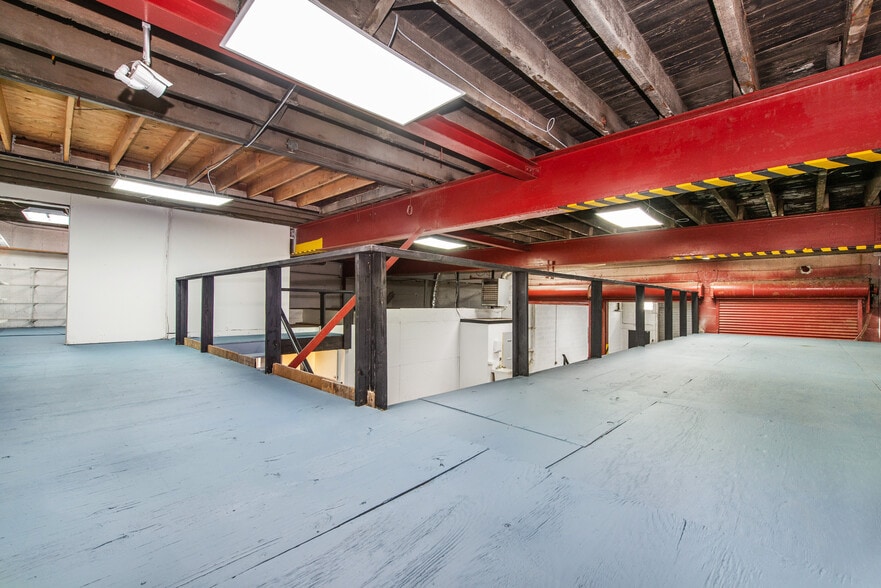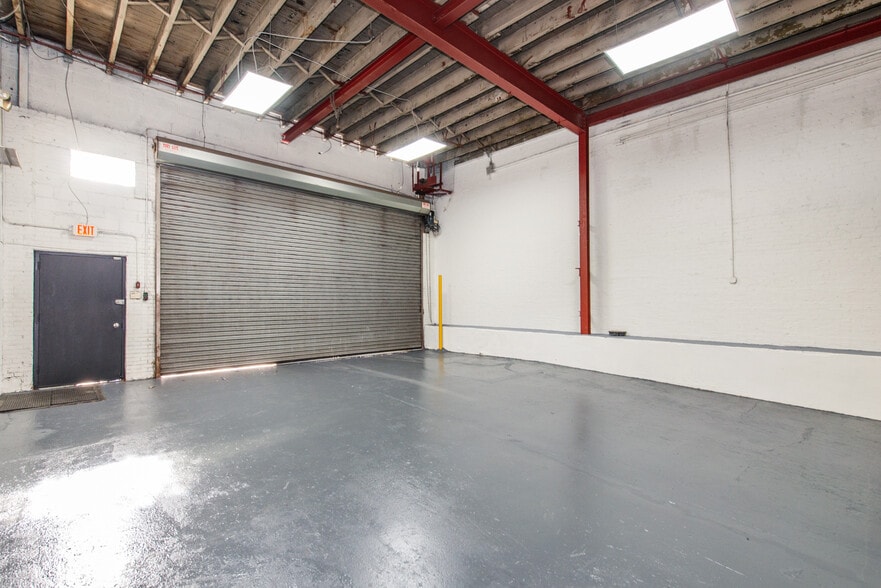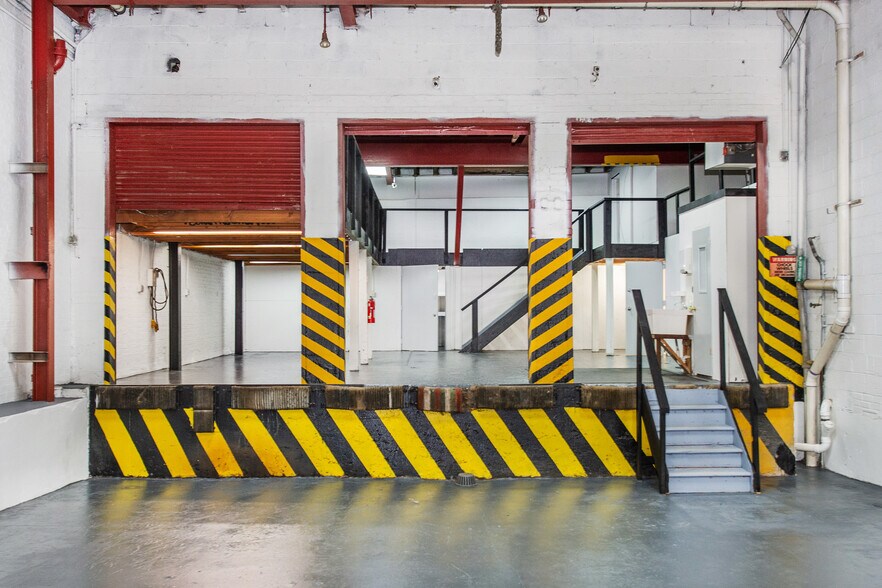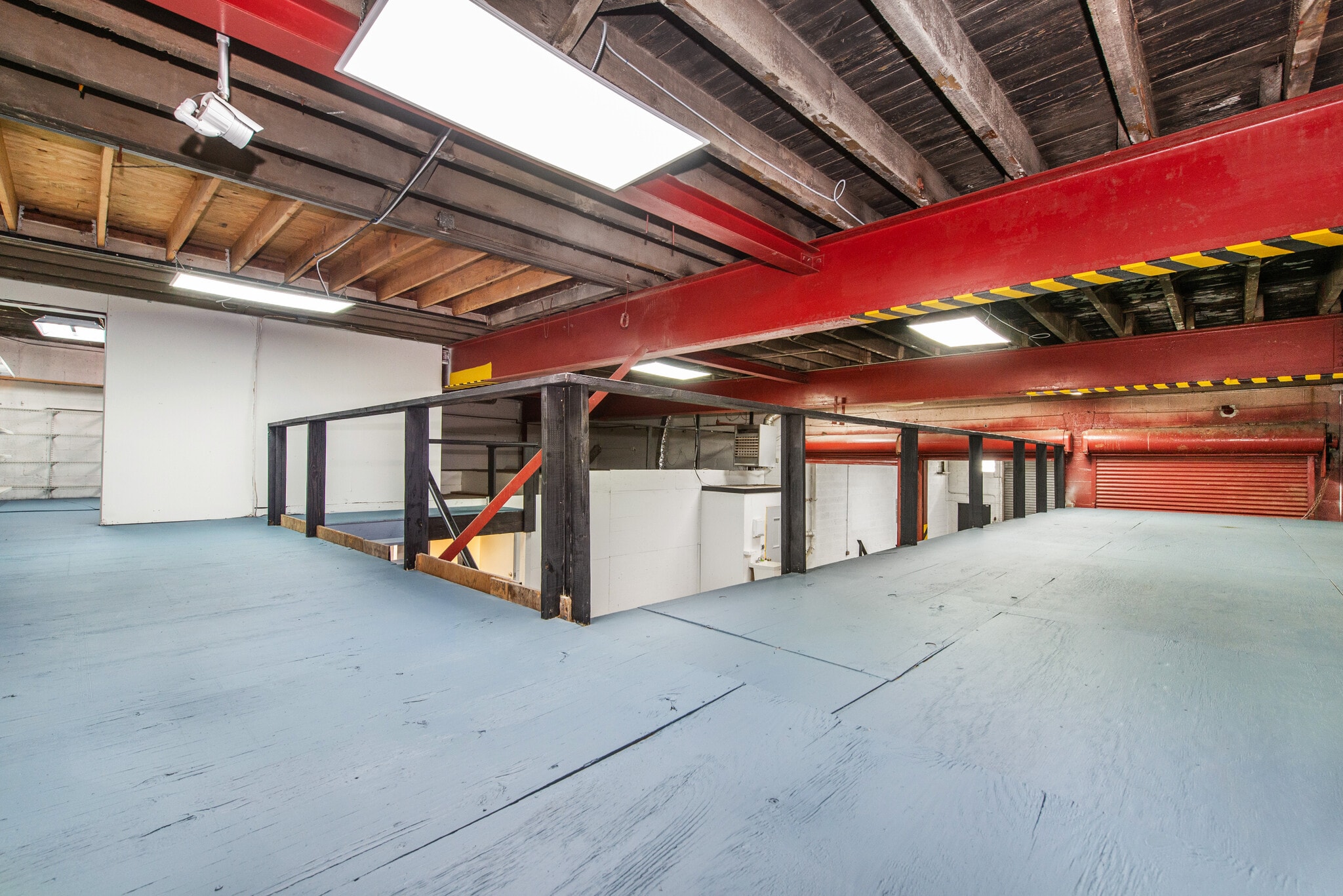Log In/Sign Up
Your email has been sent.

124 Johnson St 4,500 SF Industrial Building Newark, NJ 07105 $1,049,000 ($233.11/SF) 4.46% Cap Rate



INVESTMENT HIGHLIGHTS
- Storage Space
- Large Overhead Garage
- Office Space and Warehouse Unit
EXECUTIVE SUMMARY
Prime Warehouse & Office Space in the Heart of the Ironbound District
Located in the Grove Street Neighborhood Development Plan Zone, discover this versatile 4,500 square foot warehouse property. Ideal for businesses seeking close proximity to NYC, Newark Liberty International Airport, and the Port Newark Container Terminal, this location combines connectivity with convenience.
Property Highlights:
Warehouse Space: A spacious ground floor with a substantial garage door and one bay, offering effortless access for vehicles, equipment, or inventory. The second-floor storage area provides additional space for organization and efficiency.
Office Facilities: Four generously sized office rooms, some featuring built-in cabinetry and bookcases, make it easy to accommodate a range of office needs. The front kitchenette, complete with a sink, fridge, and ample cabinets, is ideal for daily convenience.
Bathrooms: Thoughtfully equipped with three half baths and one full bath, supporting both staff and client needs.
Comfort & Climate Control: The office area comes with air conditioning for a comfortable work environment year-round.
This versatile space is currently vacant and ready for immediate occupancy. Whether you’re a logistics company, manufacturing operation, or a growing business looking for well-connected, functional space, this property offers the ideal setting.
Located in the Grove Street Neighborhood Development Plan Zone, discover this versatile 4,500 square foot warehouse property. Ideal for businesses seeking close proximity to NYC, Newark Liberty International Airport, and the Port Newark Container Terminal, this location combines connectivity with convenience.
Property Highlights:
Warehouse Space: A spacious ground floor with a substantial garage door and one bay, offering effortless access for vehicles, equipment, or inventory. The second-floor storage area provides additional space for organization and efficiency.
Office Facilities: Four generously sized office rooms, some featuring built-in cabinetry and bookcases, make it easy to accommodate a range of office needs. The front kitchenette, complete with a sink, fridge, and ample cabinets, is ideal for daily convenience.
Bathrooms: Thoughtfully equipped with three half baths and one full bath, supporting both staff and client needs.
Comfort & Climate Control: The office area comes with air conditioning for a comfortable work environment year-round.
This versatile space is currently vacant and ready for immediate occupancy. Whether you’re a logistics company, manufacturing operation, or a growing business looking for well-connected, functional space, this property offers the ideal setting.
DATA ROOM Click Here to Access
- Offering Memorandum
FINANCIAL SUMMARY (PRO FORMA - 2024) Click Here to Access |
ANNUAL | ANNUAL PER SF |
|---|---|---|
| Gross Rental Income |
$99,999

|
$9.99

|
| Other Income |
-

|
-

|
| Vacancy Loss |
-

|
-

|
| Effective Gross Income |
$99,999

|
$9.99

|
| Taxes |
$99,999

|
$9.99

|
| Operating Expenses |
$99,999

|
$9.99

|
| Total Expenses |
$99,999

|
$9.99

|
| Net Operating Income |
$99,999

|
$9.99

|
FINANCIAL SUMMARY (PRO FORMA - 2024) Click Here to Access
| Gross Rental Income | |
|---|---|
| Annual | $99,999 |
| Annual Per SF | $9.99 |
| Other Income | |
|---|---|
| Annual | - |
| Annual Per SF | - |
| Vacancy Loss | |
|---|---|
| Annual | - |
| Annual Per SF | - |
| Effective Gross Income | |
|---|---|
| Annual | $99,999 |
| Annual Per SF | $9.99 |
| Taxes | |
|---|---|
| Annual | $99,999 |
| Annual Per SF | $9.99 |
| Operating Expenses | |
|---|---|
| Annual | $99,999 |
| Annual Per SF | $9.99 |
| Total Expenses | |
|---|---|
| Annual | $99,999 |
| Annual Per SF | $9.99 |
| Net Operating Income | |
|---|---|
| Annual | $99,999 |
| Annual Per SF | $9.99 |
PROPERTY FACTS
AMENITIES
- 24 Hour Access
- Storage Space
- Air Conditioning
1 1
Walk Score®
Walker's Paradise (90)
Transit Score®
Excellent Transit (78)
PROPERTY TAXES
| Parcel Number | 14-00933-0000-00026-08 | Total Assessment | $300,800 (2025) |
| Land Assessment | $235,200 (2025) | Annual Taxes | ($1) ($0.00/SF) |
| Improvements Assessment | $65,600 (2025) | Tax Year | 2024 |
PROPERTY TAXES
Parcel Number
14-00933-0000-00026-08
Land Assessment
$235,200 (2025)
Improvements Assessment
$65,600 (2025)
Total Assessment
$300,800 (2025)
Annual Taxes
($1) ($0.00/SF)
Tax Year
2024
1 of 24
VIDEOS
MATTERPORT 3D EXTERIOR
MATTERPORT 3D TOUR
PHOTOS
STREET VIEW
STREET
MAP
1 of 1
Presented by

124 Johnson St
Already a member? Log In
Hmm, there seems to have been an error sending your message. Please try again.
Thanks! Your message was sent.


