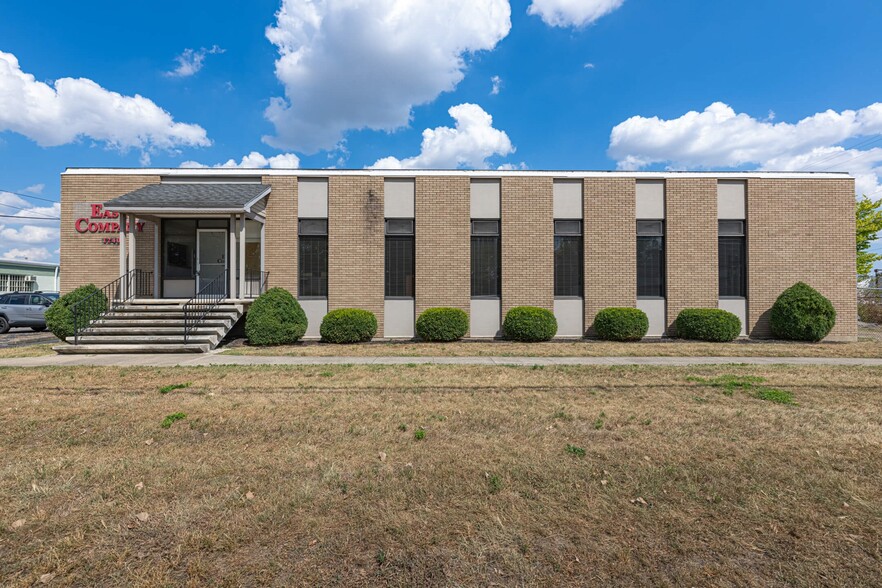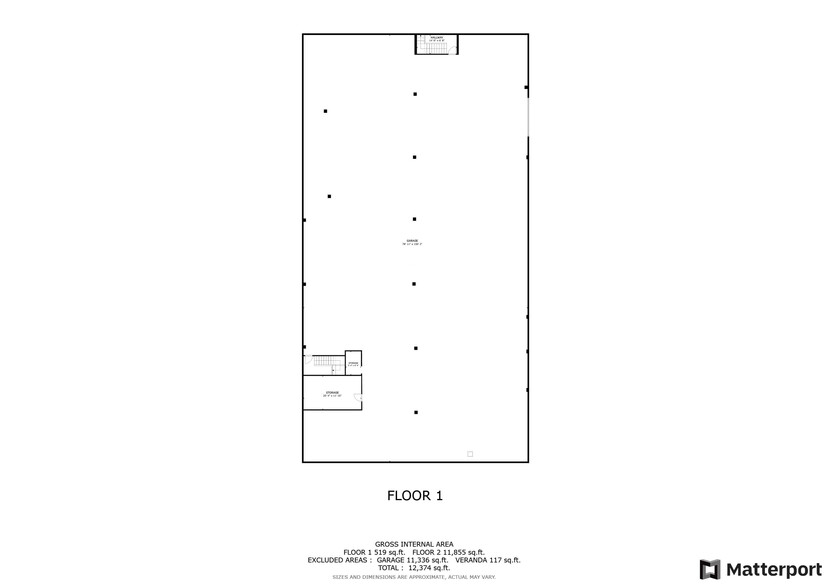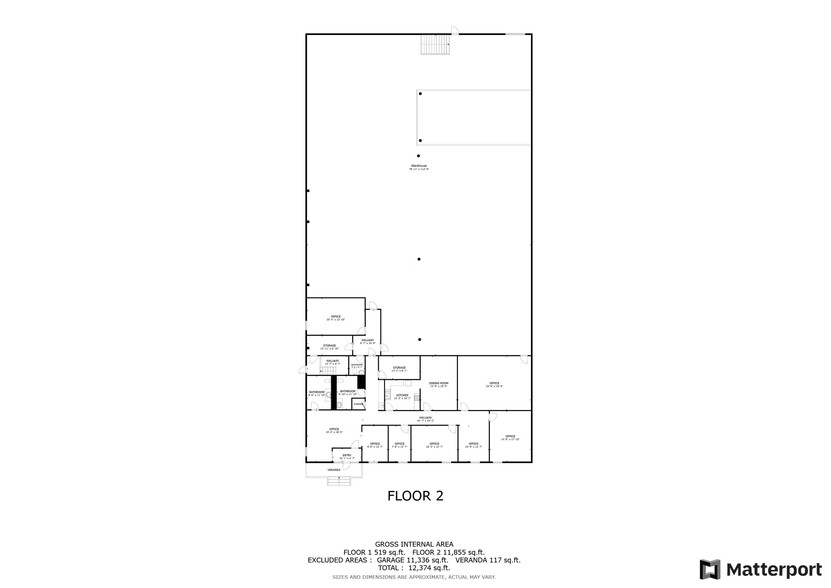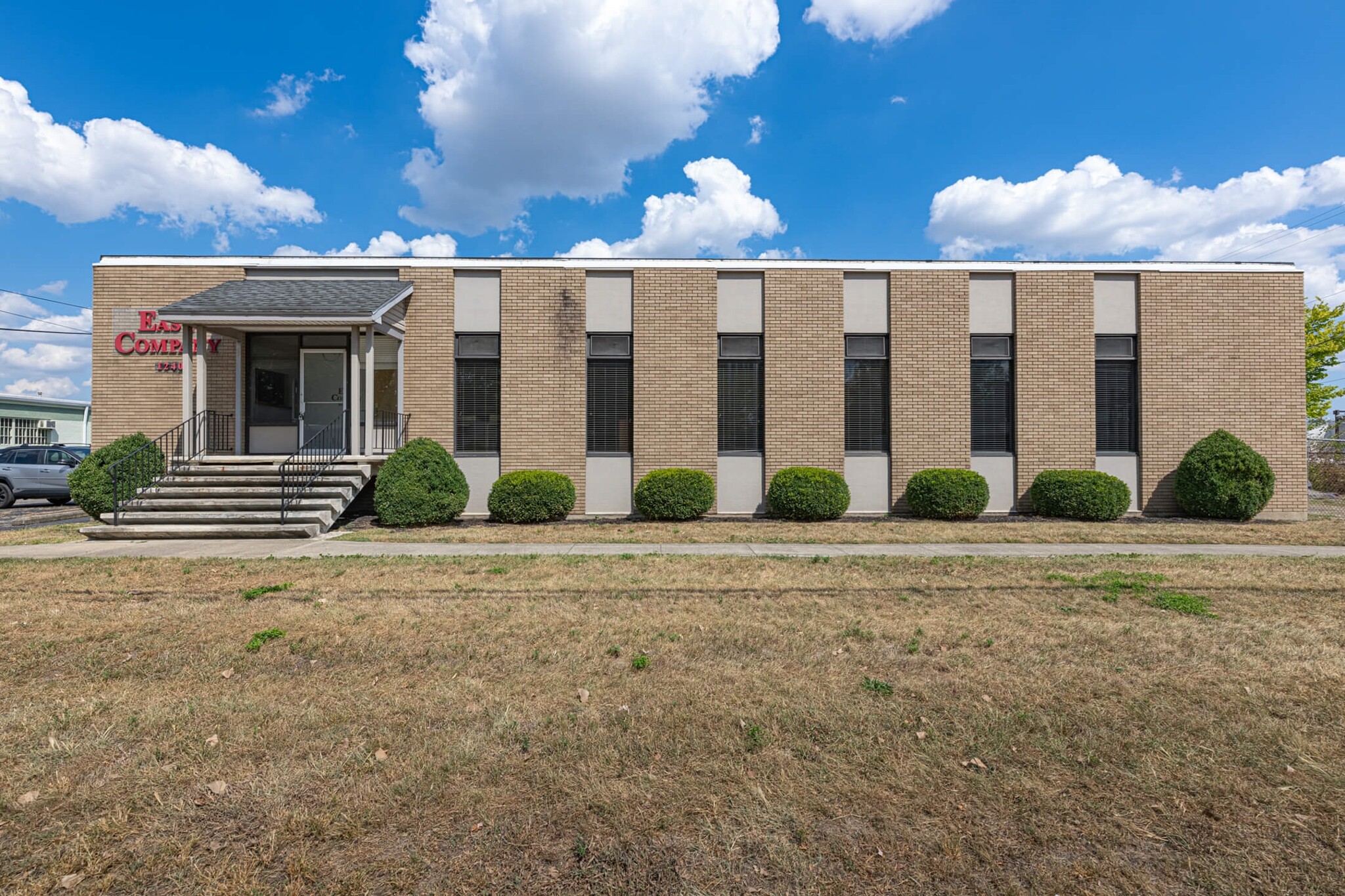
1240 Stanley Ave
This feature is unavailable at the moment.
We apologize, but the feature you are trying to access is currently unavailable. We are aware of this issue and our team is working hard to resolve the matter.
Please check back in a few minutes. We apologize for the inconvenience.
- LoopNet Team
thank you

Your email has been sent!
1240 Stanley Ave
24,000 SF Vacant Industrial Building Dayton, OH 45404 $850,000 ($35/SF)



Investment Highlights
- Flex space, lower level dock, proximity to I-75
Executive Summary
24,000 SF OFFICE/WAREHOUSE SPACE. Retiring Sellers are longtime in the Home Remodeling business and have done extensive updates to this property from top to bottom. Main floor boasts appx. 3,500 sq ft office space including conference room. SEE FLOORPLANS. Endless ways to divide office space for multiple tenants and/or configured to your needs. Warehouse space to the rear of the building with rear entrance. Lower level has custom concrete ramp enabling full and unlimited use of the lower level. Current owner stores his dump trucks, trailers etc. in this lower level for secure parking. Bathrooms and washroom in lower level for added convenience. Newer HVAC, roof appx. 15 yrs old, 3" gas line into building from street, electrical suited for manufacturing.
This turn-key building is in Dayton's industrial district, only 1/2 mile from I-75. Close proximity to WPAFB. Great opportunity for R&D, Warehouse, Manufacturing, Product Distribution.
This is a great building with so many possibilities! It is a pleasure to show it. Property shown by appointment
This turn-key building is in Dayton's industrial district, only 1/2 mile from I-75. Close proximity to WPAFB. Great opportunity for R&D, Warehouse, Manufacturing, Product Distribution.
This is a great building with so many possibilities! It is a pleasure to show it. Property shown by appointment
Property Facts
Amenities
- Bus Line
Utilities
- Lighting - Fluorescent
- Gas - Natural
- Water - City
- Sewer - City
- Heating - Gas
1 of 1
PROPERTY TAXES
| Parcel Number | R72-05706-0101 | Improvements Assessment | $65,200 |
| Land Assessment | $20,270 | Total Assessment | $85,470 |
PROPERTY TAXES
Parcel Number
R72-05706-0101
Land Assessment
$20,270
Improvements Assessment
$65,200
Total Assessment
$85,470
zoning
| Zoning Code | Industrial (Designed to accommodate various types of manufacturing, processing, and industrial activities.) |
| Industrial (Designed to accommodate various types of manufacturing, processing, and industrial activities.) |
1 of 53
VIDEOS
3D TOUR
PHOTOS
STREET VIEW
STREET
MAP
1 of 1
Presented by

1240 Stanley Ave
Already a member? Log In
Hmm, there seems to have been an error sending your message. Please try again.
Thanks! Your message was sent.


