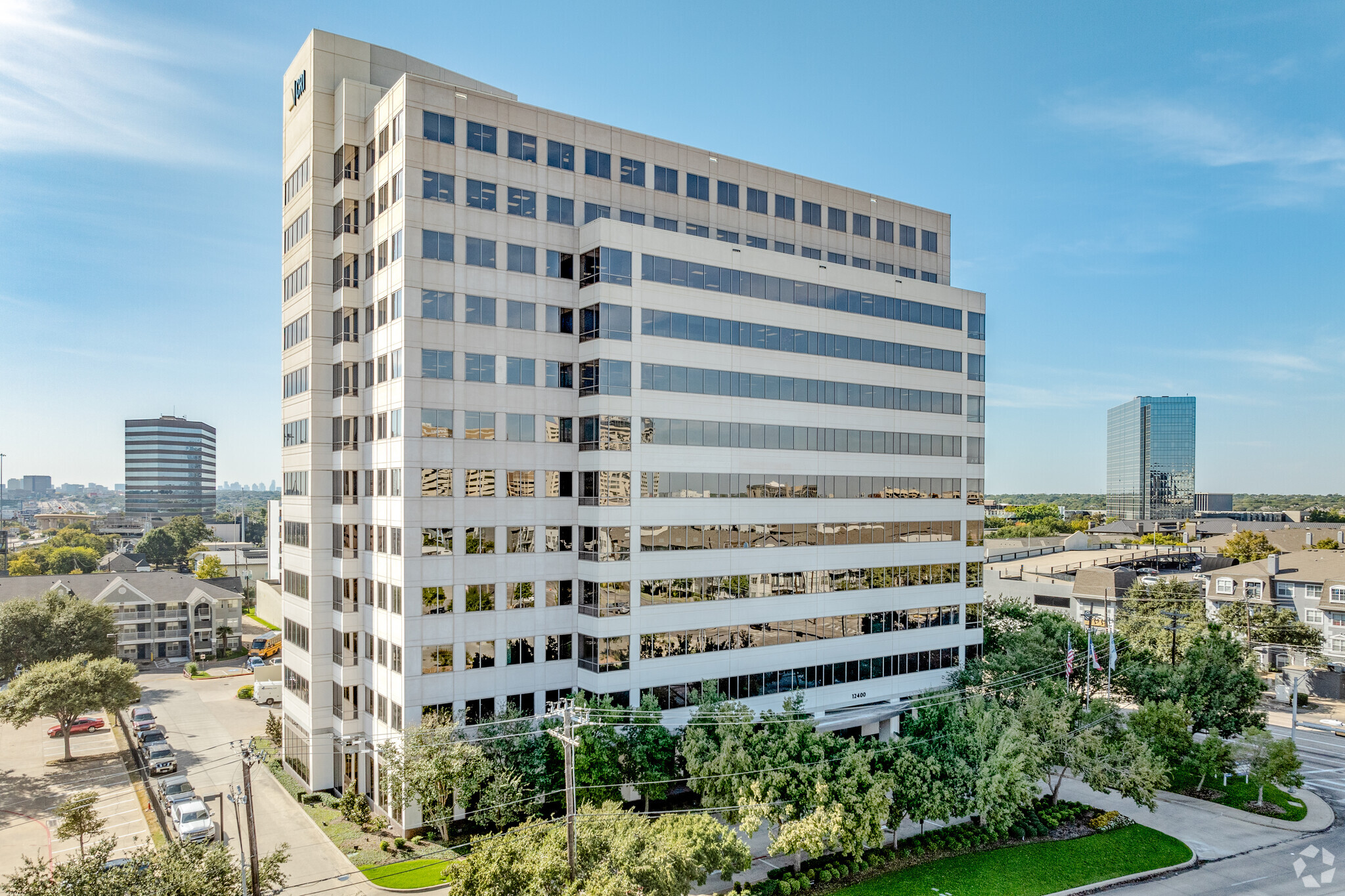Churchill Tower - New Spec Suites 12400 Coit Rd 1,446 - 48,225 SF of 4-Star Space Available in Dallas, TX 75251
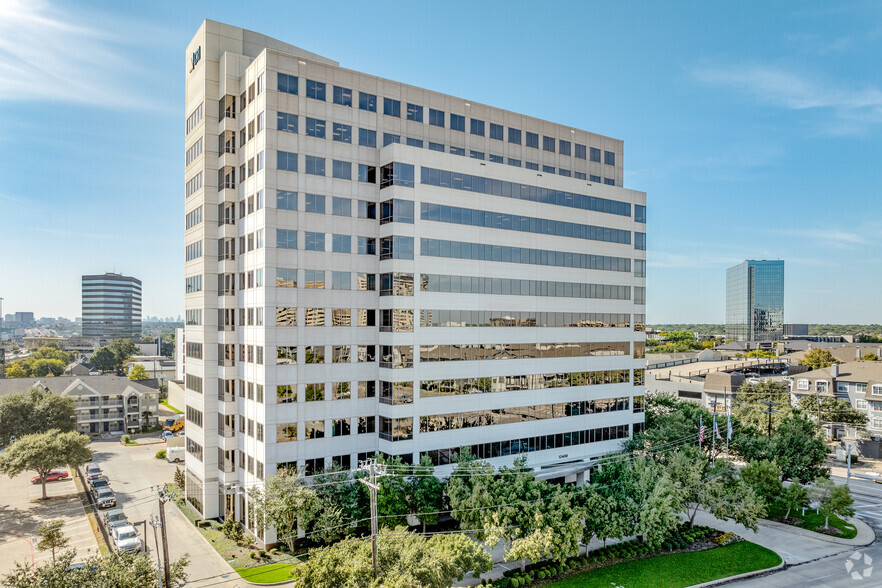
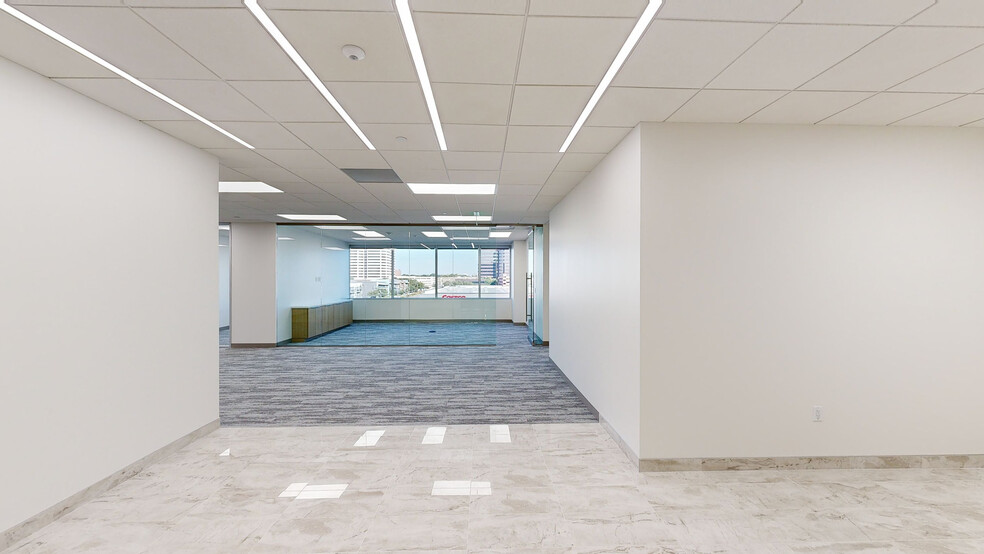
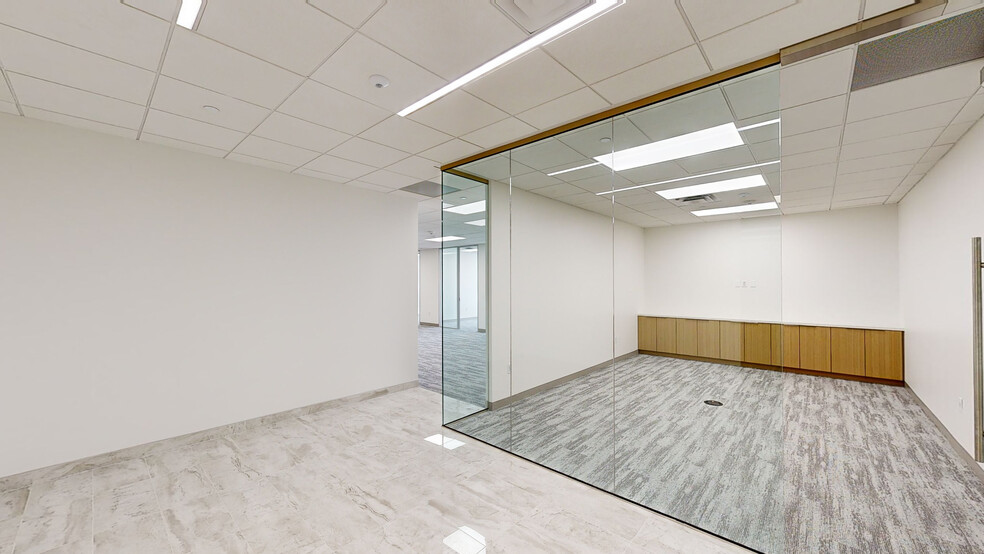
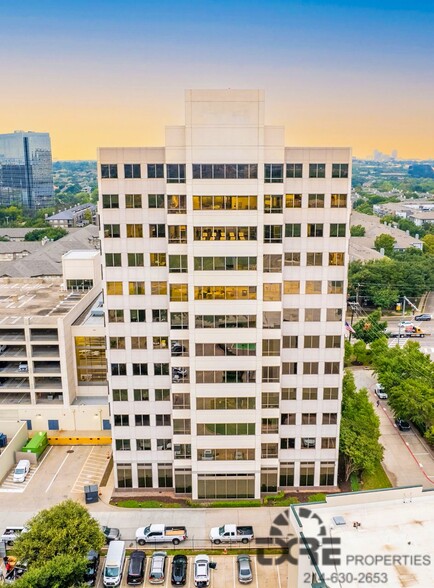
HIGHLIGHTS
- New spec suites available now at Churchill Tower, 12400 Coit Road, the premier Class A office of Park Central.
- Cafe and sundry shop on-site to keep productivity going.
- Features a fitness center with locker rooms and fully equipped conference facilities.
- Sought-after Dallas office address at the intersection of I-635 & Hwy 75 / Central Expressway.
- Maximized convenience with an on-site parking garage and direct highway access.
- To learn more, text: 214-534-1599
ALL AVAILABLE SPACES(14)
Display Rental Rate as
- SPACE
- SIZE
- TERM
- RENTAL RATE
- SPACE USE
- CONDITION
- AVAILABLE
Facing Coit Road with eyebrow signage.
- Listed lease rate plus proportional share of electrical cost
- Located in-line with other retail
- Finished Ceilings: 9’
- Eyebrow signage
Facing Coit Road with eyebrow signage.
- Listed lease rate plus proportional share of electrical cost
- Located in-line with other retail
- Finished Ceilings: 9’
- Eyebrow signage
Facing Coit Road with eyebrow signage.
- Listed lease rate plus proportional share of electrical cost
- Located in-line with other retail
- Finished Ceilings: 9’
- Eyebrow signage
First-floor space with prime lobby exposure. Can be demised to desired square footage
- Listed lease rate plus proportional share of electrical cost
- Conference Rooms
- Space is in Excellent Condition
- Central Air and Heating
- Elevator Access
- High Ceilings
- After Hours HVAC Available
- Smoke Detector
- Open Floor Plan Layout
- Finished Ceilings: 9’
- Can be combined with additional space(s) for up to 14,092 SF of adjacent space
- Wi-Fi Connectivity
- Corner Space
- Exposed Ceiling
- Atrium
- Whitebox Shell Condition
First-floor space with prime lobby exposure. Can be demised to desired square footage
- Listed lease rate plus proportional share of electrical cost
- Conference Rooms
- Space In Need of Renovation
- Central Air and Heating
- Corner Space
- After Hours HVAC Available
- Whitebox Shell Condition
- Open Floor Plan Layout
- Finished Ceilings: 9’
- Can be combined with additional space(s) for up to 14,092 SF of adjacent space
- Wi-Fi Connectivity
- Exposed Ceiling
- Atrium
First-floor space with prime lobby exposure. Can be demised to desired square footage
- Listed lease rate plus proportional share of electrical cost
- Conference Rooms
- Space is in Excellent Condition
- Central Air and Heating
- Closed Circuit Television Monitoring (CCTV)
- High Ceilings
- Atrium
- Open Floor Plan Layout
- Finished Ceilings: 9’
- Can be combined with additional space(s) for up to 14,092 SF of adjacent space
- Wi-Fi Connectivity
- Corner Space
- After Hours HVAC Available
- Whitebox Shell Condition
Great 2nd Gen Space! 6 Private Offices, 1 Conference Room, Break Room, Storage Rooms, Bullpen Area and Reception
- Listed lease rate plus proportional share of electrical cost
- Space In Need of Renovation
- Wi-Fi Connectivity
- After Hours HVAC Available
- Conference Rooms
- Central Air and Heating
- Corner Space
- Atrium
Spec Suite! Reception Area, Breakroom, Conference Room, 6 Offices. Virtual tour - https://tour.giraffe360.com/churchilltower-specsuite450/
- Listed lease rate plus proportional share of electrical cost
- 1 Conference Room
- Finished Ceilings: 9’
- Central Air and Heating
- Closed Circuit Television Monitoring (CCTV)
- Atrium
- 6 Private Offices
- 1 Workstation
- Space is in Excellent Condition
- Wi-Fi Connectivity
- Accent Lighting
- Spec Suite
Spec suite under construction! Conference Room, Break Room, 3 Private Offices, and Bullpen area.
- Listed lease rate plus proportional share of electrical cost
- 2 Private Offices
- 1 Workstation
- Space is in Excellent Condition
- Wi-Fi Connectivity
- Accent Lighting
- Fully Built-Out as Professional Services Office
- 1 Conference Room
- Finished Ceilings: 9’
- Central Air and Heating
- After Hours HVAC Available
Spec suite with a reception area, break room, conference room, IT/storage room, and five offices. Virtual Tour: https://tour.giraffe360.com/churchilltower-specsuite568/
- Listed lease rate plus proportional share of electrical cost
- 1 Conference Room
- Finished Ceilings: 8’ - 9’
- Plug & Play
- Wi-Fi Connectivity
- Accent Lighting
- Spec Suite
- 4 Private Offices
- 1 Workstation
- Space is in Excellent Condition
- Central Air and Heating
- After Hours HVAC Available
- Atrium
Spec suite with a reception area, break room, conference room, large open office area, IT/storage closet, and seven offices. Virtual tour - https://tour.giraffe360.com/churchilltower-specsuite980/
- Listed lease rate plus proportional share of electrical cost
- 1 Conference Room
- Finished Ceilings: 9’
- Plug & Play
- Reception Area
- After Hours HVAC Available
- Atrium
- 7 Private Offices
- 1 Workstation
- Space is in Excellent Condition
- Central Air and Heating
- Wi-Fi Connectivity
- Accent Lighting
- Spec Suite
Suite 1125 is 1,541 RSF and offers 3 Private Offices, an Open Office Area, Break Room and Storage room
- Listed lease rate plus proportional share of electrical cost
- 3 Private Offices
- Space is in Excellent Condition
- Fully Built-Out as Professional Services Office
- 1 Workstation
Suite 1130 is 2,485 RSF and offers 7 Private Offices, 1 Conference Room, Reception Area and Open Office Area.
- Listed lease rate plus proportional share of electrical cost
- 3 Private Offices
- Space is in Excellent Condition
- Fully Built-Out as Professional Services Office
- 1 Workstation
Great second generation space with 10 private offices, an IT/storage room, conference room, break toom, and large open office area.
- Listed lease rate plus proportional share of electrical cost
- 10 Private Offices
- 1 Workstation
- Space is in Excellent Condition
- Wi-Fi Connectivity
- After Hours HVAC Available
- Fully Built-Out as Professional Services Office
- 1 Conference Room
- Finished Ceilings: 9’
- Central Air and Heating
- Closed Circuit Television Monitoring (CCTV)
- Second gen space
| Space | Size | Term | Rental Rate | Space Use | Condition | Available |
| 1st Floor, Ste 12346 | 3,726 SF | 3-10 Years | $30.00 /SF/YR | Office/Medical | - | Now |
| 1st Floor, Ste 12348 | 1,446 SF | 3-10 Years | $30.00 /SF/YR | Office/Medical | - | Now |
| 1st Floor, Ste 12358 | 1,489 SF | 3-10 Years | $30.00 /SF/YR | Office/Medical | - | Now |
| 1st Floor, Ste 140 | 2,567 SF | 3-10 Years | $31.00 /SF/YR | Office | Shell Space | Now |
| 1st Floor, Ste 150 | 2,833 SF | 3-10 Years | $31.00 /SF/YR | Office | Shell Space | Now |
| 1st Floor, Ste 160 | 3,292-8,692 SF | 3-10 Years | $31.00 /SF/YR | Office | Shell Space | Now |
| 3rd Floor, Ste 350 | 3,589 SF | 3-10 Years | $31.00 /SF/YR | Office | Shell Space | Now |
| 4th Floor, Ste Spec Suite 450 | 3,871 SF | 3-10 Years | $32.00 /SF/YR | Office | Spec Suite | Now |
| 5th Floor, Ste Spec Suite 500 | 1,798 SF | 3-10 Years | $32.00 /SF/YR | Office | Full Build-Out | Now |
| 5th Floor, Ste Spec Suite 568 | 3,129 SF | 3-10 Years | $32.00 /SF/YR | Office | Spec Suite | Now |
| 9th Floor, Ste Spec Suite 980 | 3,007 SF | 3-10 Years | $32.00 /SF/YR | Office | Spec Suite | Now |
| 11th Floor, Ste 1125 | 1,541-4,026 SF | 3-10 Years | $32.00 /SF/YR | Office | Full Build-Out | Now |
| 11th Floor, Ste 1130 | 2,485-4,026 SF | 3-10 Years | $32.00 /SF/YR | Office | Full Build-Out | Now |
| 11th Floor, Ste 1150 | 4,026 SF | 3-10 Years | $32.00 /SF/YR | Office | Full Build-Out | Now |
1st Floor, Ste 12346
| Size |
| 3,726 SF |
| Term |
| 3-10 Years |
| Rental Rate |
| $30.00 /SF/YR |
| Space Use |
| Office/Medical |
| Condition |
| - |
| Available |
| Now |
1st Floor, Ste 12348
| Size |
| 1,446 SF |
| Term |
| 3-10 Years |
| Rental Rate |
| $30.00 /SF/YR |
| Space Use |
| Office/Medical |
| Condition |
| - |
| Available |
| Now |
1st Floor, Ste 12358
| Size |
| 1,489 SF |
| Term |
| 3-10 Years |
| Rental Rate |
| $30.00 /SF/YR |
| Space Use |
| Office/Medical |
| Condition |
| - |
| Available |
| Now |
1st Floor, Ste 140
| Size |
| 2,567 SF |
| Term |
| 3-10 Years |
| Rental Rate |
| $31.00 /SF/YR |
| Space Use |
| Office |
| Condition |
| Shell Space |
| Available |
| Now |
1st Floor, Ste 150
| Size |
| 2,833 SF |
| Term |
| 3-10 Years |
| Rental Rate |
| $31.00 /SF/YR |
| Space Use |
| Office |
| Condition |
| Shell Space |
| Available |
| Now |
1st Floor, Ste 160
| Size |
| 3,292-8,692 SF |
| Term |
| 3-10 Years |
| Rental Rate |
| $31.00 /SF/YR |
| Space Use |
| Office |
| Condition |
| Shell Space |
| Available |
| Now |
3rd Floor, Ste 350
| Size |
| 3,589 SF |
| Term |
| 3-10 Years |
| Rental Rate |
| $31.00 /SF/YR |
| Space Use |
| Office |
| Condition |
| Shell Space |
| Available |
| Now |
4th Floor, Ste Spec Suite 450
| Size |
| 3,871 SF |
| Term |
| 3-10 Years |
| Rental Rate |
| $32.00 /SF/YR |
| Space Use |
| Office |
| Condition |
| Spec Suite |
| Available |
| Now |
5th Floor, Ste Spec Suite 500
| Size |
| 1,798 SF |
| Term |
| 3-10 Years |
| Rental Rate |
| $32.00 /SF/YR |
| Space Use |
| Office |
| Condition |
| Full Build-Out |
| Available |
| Now |
5th Floor, Ste Spec Suite 568
| Size |
| 3,129 SF |
| Term |
| 3-10 Years |
| Rental Rate |
| $32.00 /SF/YR |
| Space Use |
| Office |
| Condition |
| Spec Suite |
| Available |
| Now |
9th Floor, Ste Spec Suite 980
| Size |
| 3,007 SF |
| Term |
| 3-10 Years |
| Rental Rate |
| $32.00 /SF/YR |
| Space Use |
| Office |
| Condition |
| Spec Suite |
| Available |
| Now |
11th Floor, Ste 1125
| Size |
| 1,541-4,026 SF |
| Term |
| 3-10 Years |
| Rental Rate |
| $32.00 /SF/YR |
| Space Use |
| Office |
| Condition |
| Full Build-Out |
| Available |
| Now |
11th Floor, Ste 1130
| Size |
| 2,485-4,026 SF |
| Term |
| 3-10 Years |
| Rental Rate |
| $32.00 /SF/YR |
| Space Use |
| Office |
| Condition |
| Full Build-Out |
| Available |
| Now |
11th Floor, Ste 1150
| Size |
| 4,026 SF |
| Term |
| 3-10 Years |
| Rental Rate |
| $32.00 /SF/YR |
| Space Use |
| Office |
| Condition |
| Full Build-Out |
| Available |
| Now |
PROPERTY OVERVIEW
Spec Suites Await Churchill Tower’s spaces have recently been overhauled with superior design and modern features to form a true Class A workplace in the prestigious Park Central office center. Their open layouts are easily configured for a broad spectrum of operations with desirable assets like glass-walled conference rooms, corner offices, and curated suite common areas. Churchill Tower also has ground-floor retail suites available. Amenities Abound Amenities such as the deli/sundry shop and new brand new 60 person tenant conference center amplify productivity. Employees can prioritize health and wellness in the completely upgraded fitness center with full-service men’s and women’s locker rooms and shower facilities. Businesses enjoy peace of mind with 24/7 on-site security, fiber optics redundancy, on-site tenant storage, and a parking garage with secured executive parking and 100% garage parking for all tenants and visitors. Unrivaled Connectivity At the crossing of Interstate 635 and Highway 75 /Central Expressway, Churchill Tower boasts one of the best-connected addresses in Dallas. Its northward location makes Churchill Tower convenient for many affluent, well-educated communities with talented labor. It is also close to life science and healthcare / medical organizations with Medical City Dallas less than a mile away. This can be a true live work space opportunity for many employees as there are thousands of apartment units within a half-mile of the office. Work in a Class A, amenity-rich office and reap the advantages of its ultra-connected location by leasing at Churchill Tower today. Get in touch.
- Atrium
- Bus Line
- Conferencing Facility
- Fitness Center
- Property Manager on Site
- Restaurant
- Security System
- Signage
- Energy Star Labeled
- Wheelchair Accessible
- Kitchen
- Automatic Blinds
- Bicycle Storage
- Central Heating
- Natural Light
- Plug & Play
- Wi-Fi
- Air Conditioning
- Fiber Optic Internet
- Smoke Detector
PROPERTY FACTS
MARKETING BROCHURE
NEARBY AMENITIES
HOSPITALS |
|||
|---|---|---|---|
| Medical City Dallas Hospital | Acute Care | 2 min drive | 1.1 mi |
| North Central Surgical Center | Acute Care | 4 min drive | 3.1 mi |
| Texas Health Presbyterian Hospital Dallas | Acute Care | 5 min drive | 3.3 mi |
| Texas Institute for Surgery at Presbyterian Hospital | Acute Care | 7 min drive | 4 mi |
| Methodist Hospital for Surgery | Acute Care | 12 min drive | 8.5 mi |
RESTAURANTS |
|||
|---|---|---|---|
| Banner Sandwich | Sandwiches | $ | 7 min walk |
| Jack In The Box | - | - | 9 min walk |
| Urban South Dine | American | $$ | 10 min walk |
| Rio Bravo Mexican Restaurant | Mexican | $$ | 10 min walk |
| Pollo Campero | - | - | 10 min walk |
| Dallul Restaurant | Mediterranean | - | 12 min walk |
| Starbucks | Cafe | $ | 12 min walk |
| Bruegger's Bagel | Bagels | $ | 12 min walk |
HOTELS |
|
|---|---|
| Hyatt Place |
126 rooms
1 min drive
|
| Westin |
536 rooms
2 min drive
|
| Residence Inn |
139 rooms
4 min drive
|
| Home2 Suites by Hilton |
130 rooms
6 min drive
|
ABOUT EAST LBJ FREEWAY
Known as East LBJ Freeway, this stretch of North Dallas is a major employment center in Dallas-Fort Worth that includes The Galleria. The area is connected by the northernmost section of Interstate 635, with Dallas North Tollway and U.S. 75 running north and south. This area is essentially the gateway to the northern suburbs in the metro.
Most of the existing office stock lines I-635, though there are major clusters of buildings at each highway intersection. For instance, the area in and around The Galleria boasts several high-rises. The largest offices are Lincoln Centre towers, Pinnacle Tower, and the Galleria.
The majority of offices were built in the 1980s, and little new inventory has been built since then. However, renovation projects are common here. The largest project during the current real estate cycle involved the 410,000-square-foot Lakeside Square in 2010.
Sandwiched between North Dallas, Richardson, and Addison, East LBJ Freeway is an excellent location for tenants with employees who live within Dallas proper as well as in suburbs to the north in Collin County. Given its ideal location and prime highway access, asking rents are surprisingly affordable and on par with the metro norm.
LEASING TEAM
Kolby Dickerson, Vice President
In his nine years at TXRE Properties he has been integral to the growth of the portfolio that now encompasses over seven million square feet throughout DFW. He has been the top producer at TXRE Properties during his tenure and continually works with the rest of the team to ensure year over year growth for all aspects of TXRE Properties. Kolby attended Texas Tech University and graduated with a Bachelor of Business Administration in Finance with a concentration in Real Estate.
Samuel Davis, Market Director
Grant Gomez, Leasing Associate
ABOUT THE OWNER
OTHER PROPERTIES IN THE TXRE PROPERTIES, LLC PORTFOLIO
ABOUT THE ARCHITECT








































