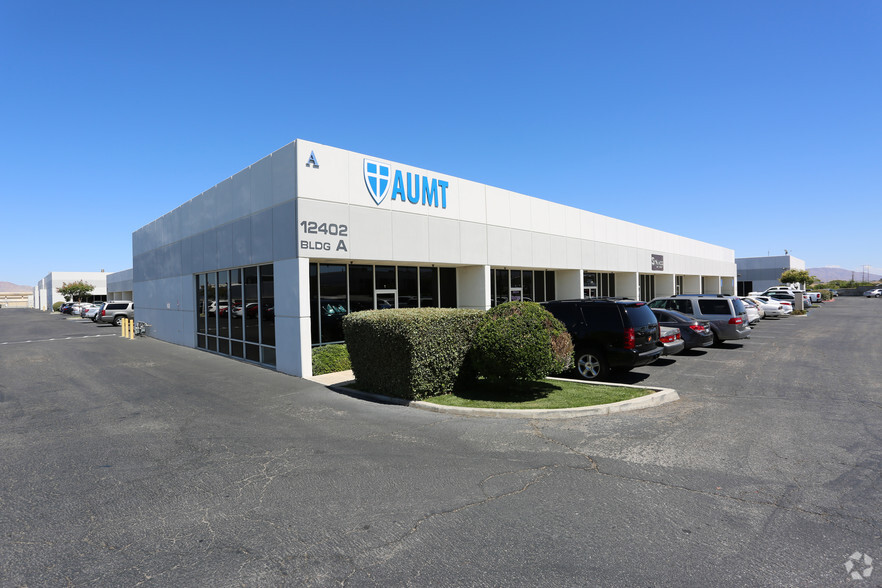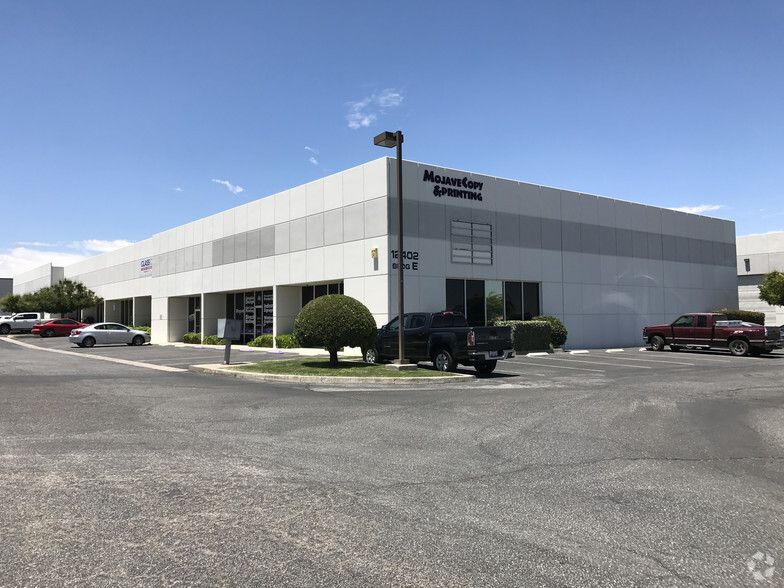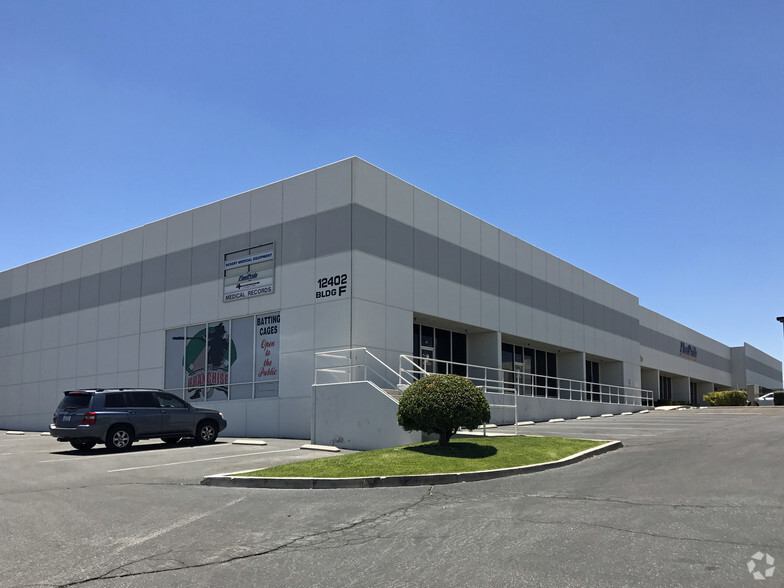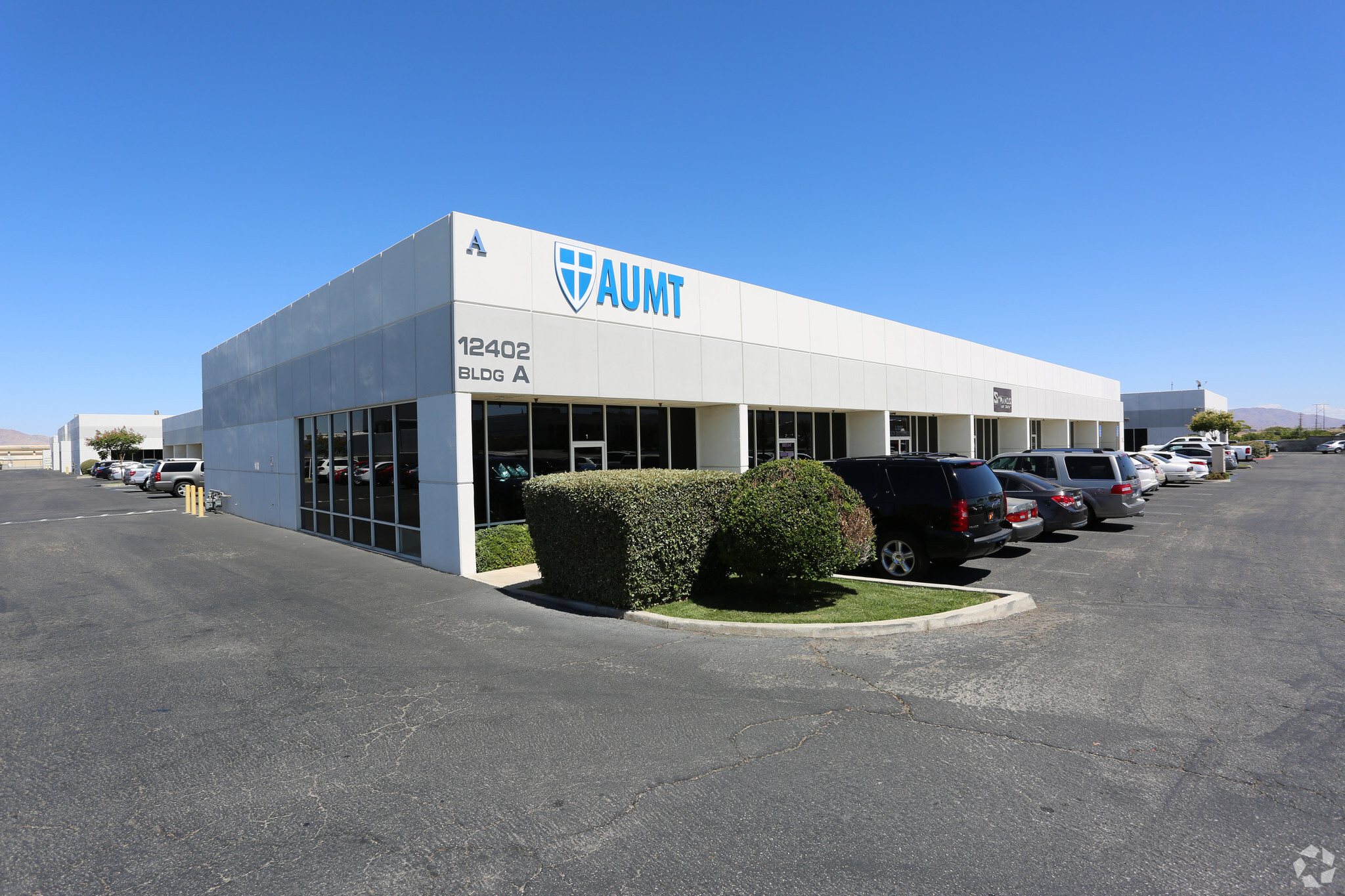
This feature is unavailable at the moment.
We apologize, but the feature you are trying to access is currently unavailable. We are aware of this issue and our team is working hard to resolve the matter.
Please check back in a few minutes. We apologize for the inconvenience.
- LoopNet Team
thank you

Your email has been sent!
Foxborough Business Park Victorville, CA 92395
413 - 8,101 SF of Office Space Available



PARK FACTS
| Total Space Available | 8,101 SF | Park Type | Industrial Park |
| Min. Divisible | 413 SF |
| Total Space Available | 8,101 SF |
| Min. Divisible | 413 SF |
| Park Type | Industrial Park |
ALL AVAILABLE SPACES(7)
Display Rental Rate as
- SPACE
- SIZE
- TERM
- RENTAL RATE
- SPACE USE
- CONDITION
- AVAILABLE
Suite A1-A2 has direct access and street visibility to Jasmine Street.
- Lease rate does not include utilities, property expenses or building services
- Mostly Open Floor Plan Layout
- 2 Private Offices
- Central Air and Heating
- Partially Built-Out as Professional Services Office
- Fits 7 - 29 People
- 1 Conference Room
• Reception/Waiting Area • Two Offices • Cooling/Heating System
- Lease rate does not include utilities, property expenses or building services
- 2 Private Offices
- Reception Area
- Fits 2 - 5 People
- Central Air Conditioning
• Cooling/Heating System • Reception Area/Waiting Room • One Office
- Lease rate does not include utilities, property expenses or building services
- 1 Private Office
- Reception Area
- Fits 2 - 4 People
- Central Air Conditioning
PROPERTY FEATURES • Large Open Area • Cooling/Heating System • High Visibility Facing Jasmine St
- Lease rate does not include utilities, property expenses or building services
- Fits 3 - 7 People
- Open-Plan
- Mostly Open Floor Plan Layout
- 1 Conference Room
- Lease rate does not include utilities, property expenses or building services
- Fits 3 - 9 People
• Reception/Waiting Area • Two Offices • Cooling/Heating System
- Lease rate does not include utilities, property expenses or building services
- 2 Private Offices
- Reception Area
- Fits 3 - 7 People
- Central Air and Heating
• Reception/Waiting Area • Two Offices • Cooling/Heating System
- Lease rate does not include utilities, property expenses or building services
- 4 Private Offices
- Reception Area
- Fits 3 - 7 People
- Central Air and Heating
| Space | Size | Term | Rental Rate | Space Use | Condition | Available |
| 1st Floor, Ste A1 | 2,697-3,544 SF | 3-15 Years | $16.20 /SF/YR $1.35 /SF/MO $57,413 /YR $4,784 /MO | Office | Partial Build-Out | Now |
| 1st Floor, Ste A10 | 600 SF | 3-15 Years | $13.80 /SF/YR $1.15 /SF/MO $8,280 /YR $690.00 /MO | Office | Spec Suite | Now |
| 1st Floor, Ste A11 | 413 SF | 3-15 Years | $13.80 /SF/YR $1.15 /SF/MO $5,699 /YR $474.95 /MO | Office | Spec Suite | Now |
| 1st Floor, Ste A2 | 847 SF | 3-5 Years | $13.80 /SF/YR $1.15 /SF/MO $11,689 /YR $974.05 /MO | Office | Spec Suite | Now |
| 1st Floor, Ste A6 | 1,095 SF | Negotiable | $16.20 /SF/YR $1.35 /SF/MO $17,739 /YR $1,478 /MO | Office | - | Now |
| 1st Floor, Ste A8 | 801 SF | 3-15 Years | $13.80 /SF/YR $1.15 /SF/MO $11,054 /YR $921.15 /MO | Office | Shell Space | Now |
| 1st Floor, Ste A9 | 801 SF | 3-15 Years | $13.80 /SF/YR $1.15 /SF/MO $11,054 /YR $921.15 /MO | Office | Spec Suite | Now |
12402 Industrial Blvd - 1st Floor - Ste A1
12402 Industrial Blvd - 1st Floor - Ste A10
12402 Industrial Blvd - 1st Floor - Ste A11
12402 Industrial Blvd - 1st Floor - Ste A2
12402 Industrial Blvd - 1st Floor - Ste A6
12402 Industrial Blvd - 1st Floor - Ste A8
12402 Industrial Blvd - 1st Floor - Ste A9
12402 Industrial Blvd - 1st Floor - Ste A1
| Size | 2,697-3,544 SF |
| Term | 3-15 Years |
| Rental Rate | $16.20 /SF/YR |
| Space Use | Office |
| Condition | Partial Build-Out |
| Available | Now |
Suite A1-A2 has direct access and street visibility to Jasmine Street.
- Lease rate does not include utilities, property expenses or building services
- Partially Built-Out as Professional Services Office
- Mostly Open Floor Plan Layout
- Fits 7 - 29 People
- 2 Private Offices
- 1 Conference Room
- Central Air and Heating
12402 Industrial Blvd - 1st Floor - Ste A10
| Size | 600 SF |
| Term | 3-15 Years |
| Rental Rate | $13.80 /SF/YR |
| Space Use | Office |
| Condition | Spec Suite |
| Available | Now |
• Reception/Waiting Area • Two Offices • Cooling/Heating System
- Lease rate does not include utilities, property expenses or building services
- Fits 2 - 5 People
- 2 Private Offices
- Central Air Conditioning
- Reception Area
12402 Industrial Blvd - 1st Floor - Ste A11
| Size | 413 SF |
| Term | 3-15 Years |
| Rental Rate | $13.80 /SF/YR |
| Space Use | Office |
| Condition | Spec Suite |
| Available | Now |
• Cooling/Heating System • Reception Area/Waiting Room • One Office
- Lease rate does not include utilities, property expenses or building services
- Fits 2 - 4 People
- 1 Private Office
- Central Air Conditioning
- Reception Area
12402 Industrial Blvd - 1st Floor - Ste A2
| Size | 847 SF |
| Term | 3-5 Years |
| Rental Rate | $13.80 /SF/YR |
| Space Use | Office |
| Condition | Spec Suite |
| Available | Now |
PROPERTY FEATURES • Large Open Area • Cooling/Heating System • High Visibility Facing Jasmine St
- Lease rate does not include utilities, property expenses or building services
- Mostly Open Floor Plan Layout
- Fits 3 - 7 People
- 1 Conference Room
- Open-Plan
12402 Industrial Blvd - 1st Floor - Ste A6
| Size | 1,095 SF |
| Term | Negotiable |
| Rental Rate | $16.20 /SF/YR |
| Space Use | Office |
| Condition | - |
| Available | Now |
- Lease rate does not include utilities, property expenses or building services
- Fits 3 - 9 People
12402 Industrial Blvd - 1st Floor - Ste A8
| Size | 801 SF |
| Term | 3-15 Years |
| Rental Rate | $13.80 /SF/YR |
| Space Use | Office |
| Condition | Shell Space |
| Available | Now |
• Reception/Waiting Area • Two Offices • Cooling/Heating System
- Lease rate does not include utilities, property expenses or building services
- Fits 3 - 7 People
- 2 Private Offices
- Central Air and Heating
- Reception Area
12402 Industrial Blvd - 1st Floor - Ste A9
| Size | 801 SF |
| Term | 3-15 Years |
| Rental Rate | $13.80 /SF/YR |
| Space Use | Office |
| Condition | Spec Suite |
| Available | Now |
• Reception/Waiting Area • Two Offices • Cooling/Heating System
- Lease rate does not include utilities, property expenses or building services
- Fits 3 - 7 People
- 4 Private Offices
- Central Air and Heating
- Reception Area
PARK OVERVIEW
Situated strategically in Victorville's southeast, Foxborough Business Park stands as a versatile hub for businesses seeking adaptable solutions. The range of units caters to various needs, from warehousing to production and flexible office spaces. Comprising seven concrete tilt-up multi-tenant buildings, the park accommodates a diverse array of enterprises, including medical suites, professional offices, and light manufacturing facilities. Foxborough Business Park is located near Bear Valley Rd., in which offers excellent transportation access and close proximity to retail and dining amenities.
Presented by

Foxborough Business Park | Victorville, CA 92395
Hmm, there seems to have been an error sending your message. Please try again.
Thanks! Your message was sent.















