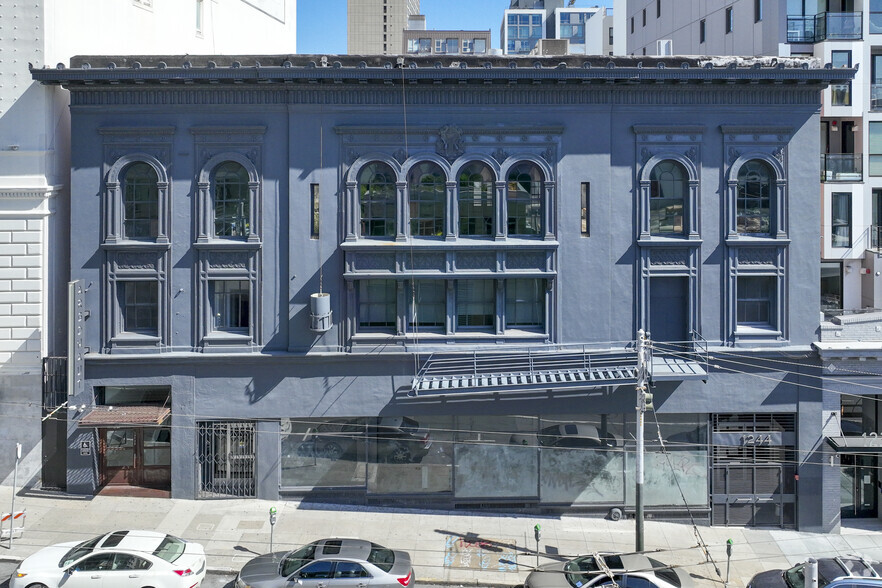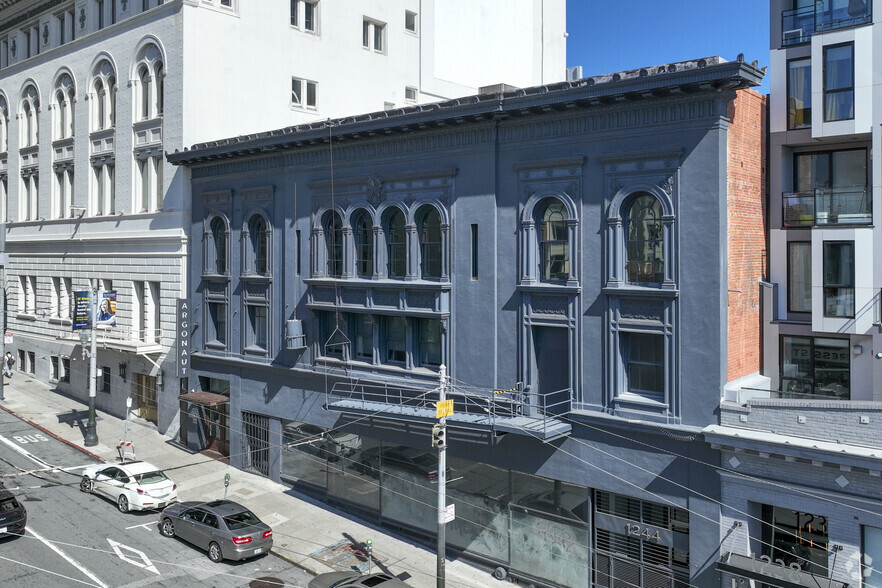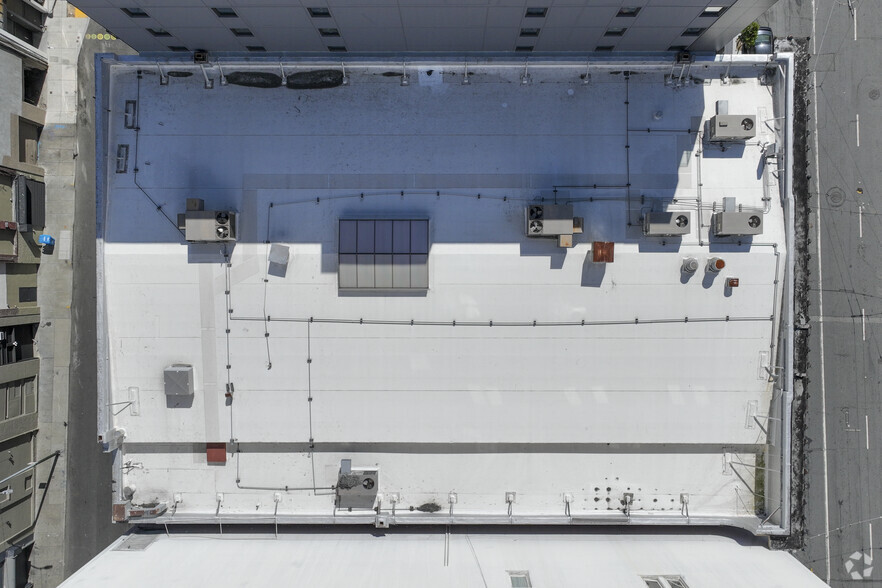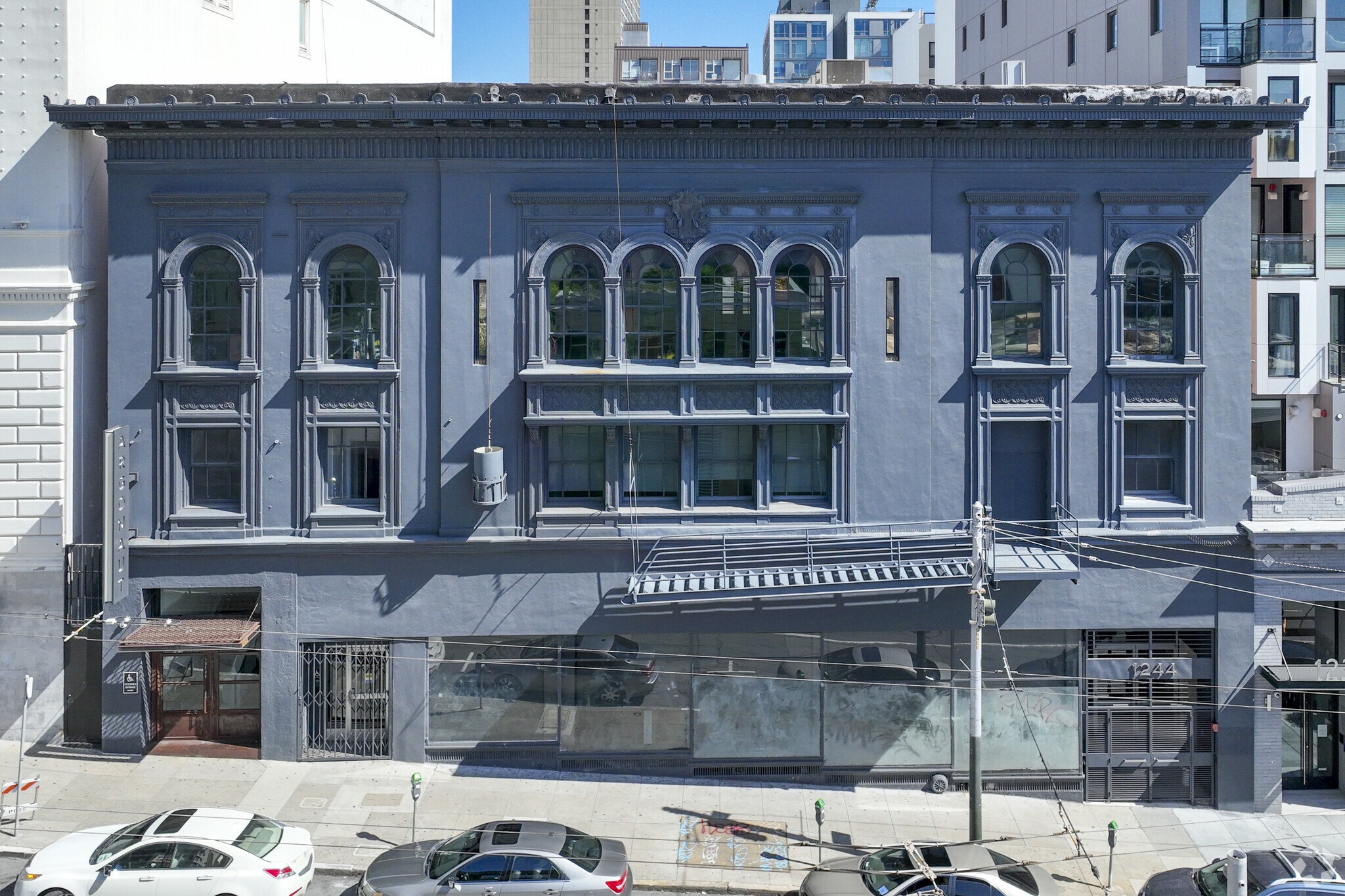
This feature is unavailable at the moment.
We apologize, but the feature you are trying to access is currently unavailable. We are aware of this issue and our team is working hard to resolve the matter.
Please check back in a few minutes. We apologize for the inconvenience.
- LoopNet Team
thank you

Your email has been sent!
1244-1268 Sutter St
3,310 - 30,964 SF of Office Space Available in San Francisco, CA 94109



Highlights
- LOCATED IN POLK GULCH, ACCESS TO MANY NEIGHBORHOOD AMENITIES
- WALKING DISTANCE TO TRANSIT OPTIONS
all available spaces(4)
Display Rental Rate as
- Space
- Size
- Term
- Rental Rate
- Space Use
- Condition
- Available
+/- 9,147 Square Feet Three (3) Private Offices Passenger and Freight Elevator Access Two (2) Large Multi-Stall Restrooms Large Data/Server Room Bike Storage Available ~ 8’5” Ceiling Heights
- Listed rate may not include certain utilities, building services and property expenses
- Mostly Open Floor Plan Layout
- 3 Private Offices
- Space is in Excellent Condition
- UNIQUE OPPORTUNITY FOR COWORKING/CLUBHOUSE
- GREAT SIGNAGE AND VISIBILITY
- PASSENGER & FREIGHT ELEVATORS
- Fully Built-Out as Professional Services Office
- Fits 23 - 74 People
- Finished Ceilings: 8’5”
- Can be combined with additional space(s) for up to 30,964 SF of adjacent space
- FULL HVAC THROUGHOUT
- RENOVATED KITCHENS AND RESTROOMS THROUGHOUT
- OPERABLE WINDOWS ELEVATORS
+/- 9,172 Square Feet Four (4) Meeting Rooms Reception / Gallery Area w/ Natural Light Large Designer Kitchen/Break Area Exposed Brick w/ Timber Columns Two (2) Large Multi-Stall Restrooms ~15’ Ceiling Heights
- Listed rate may not include certain utilities, building services and property expenses
- Mostly Open Floor Plan Layout
- 4 Conference Rooms
- Can be combined with additional space(s) for up to 30,964 SF of adjacent space
- Kitchen
- FULL HVAC THROUGHOUT
- RENOVATED KITCHENS AND RESTROOMS THROUGHOUT
- OPERABLE WINDOWS
- Fully Built-Out as Professional Services Office
- Fits 23 - 74 People
- Space is in Excellent Condition
- Reception Area
- UNIQUE OPPORTUNITY FOR COWORKING/CLUBHOUSE
- GREAT SIGNAGE AND VISIBILITY
- PASSENGER & FREIGHT ELEVATORS
+/- 9,335 Square Feet Open Layout Two (2) Large Conference Rooms Large Kitchen/Break Area Passenger Elevator & Escalator Access Two (2) Large Multi-Stall Restrooms ~25’ Ceiling Heights
- Listed rate may not include certain utilities, building services and property expenses
- Mostly Open Floor Plan Layout
- 2 Conference Rooms
- Space is in Excellent Condition
- Kitchen
- FULL HVAC THROUGHOUT
- RENOVATED KITCHENS AND RESTROOMS THROUGHOUT
- OPERABLE WINDOWS
- Fully Built-Out as Professional Services Office
- Fits 24 - 75 People
- Finished Ceilings: 25’
- Can be combined with additional space(s) for up to 30,964 SF of adjacent space
- UNIQUE OPPORTUNITY FOR COWORKING/CLUBHOUSE
- GREAT SIGNAGE AND VISIBILITY
- PASSENGER & FREIGHT ELEVATORS
+/- 3,310 Square Feet Six (6) Conference / Meeting Rooms Elegant Boardroom With Private Kitchen Two (2) Private Offices Designer Quality FF&E In Place ~11’9” Ceiling Heights
- Listed rate may not include certain utilities, building services and property expenses
- Mostly Open Floor Plan Layout
- 2 Private Offices
- Finished Ceilings: 11’9”
- Can be combined with additional space(s) for up to 30,964 SF of adjacent space
- FULL HVAC THROUGHOUT
- RENOVATED KITCHENS AND RESTROOMS THROUGHOUT
- OPERABLE WINDOWS ELEVATORS
- Fully Built-Out as Professional Services Office
- Fits 9 - 27 People
- 1 Conference Room
- Space is in Excellent Condition
- UNIQUE OPPORTUNITY FOR COWORKING/CLUBHOUSE
- GREAT SIGNAGE AND VISIBILITY
- PASSENGER & FREIGHT ELEVATORS
| Space | Size | Term | Rental Rate | Space Use | Condition | Available |
| Lower Level | 9,147 SF | Negotiable | $28.00 /SF/YR $2.33 /SF/MO $256,116 /YR $21,343 /MO | Office | Full Build-Out | Now |
| 1st Floor | 9,172 SF | Negotiable | $28.00 /SF/YR $2.33 /SF/MO $256,816 /YR $21,401 /MO | Office | Full Build-Out | Now |
| 2nd Floor | 9,335 SF | Negotiable | $28.00 /SF/YR $2.33 /SF/MO $261,380 /YR $21,782 /MO | Office | Full Build-Out | Now |
| Mezzanine | 3,310 SF | Negotiable | $28.00 /SF/YR $2.33 /SF/MO $92,680 /YR $7,723 /MO | Office | Full Build-Out | Now |
Lower Level
| Size |
| 9,147 SF |
| Term |
| Negotiable |
| Rental Rate |
| $28.00 /SF/YR $2.33 /SF/MO $256,116 /YR $21,343 /MO |
| Space Use |
| Office |
| Condition |
| Full Build-Out |
| Available |
| Now |
1st Floor
| Size |
| 9,172 SF |
| Term |
| Negotiable |
| Rental Rate |
| $28.00 /SF/YR $2.33 /SF/MO $256,816 /YR $21,401 /MO |
| Space Use |
| Office |
| Condition |
| Full Build-Out |
| Available |
| Now |
2nd Floor
| Size |
| 9,335 SF |
| Term |
| Negotiable |
| Rental Rate |
| $28.00 /SF/YR $2.33 /SF/MO $261,380 /YR $21,782 /MO |
| Space Use |
| Office |
| Condition |
| Full Build-Out |
| Available |
| Now |
Mezzanine
| Size |
| 3,310 SF |
| Term |
| Negotiable |
| Rental Rate |
| $28.00 /SF/YR $2.33 /SF/MO $92,680 /YR $7,723 /MO |
| Space Use |
| Office |
| Condition |
| Full Build-Out |
| Available |
| Now |
Lower Level
| Size | 9,147 SF |
| Term | Negotiable |
| Rental Rate | $28.00 /SF/YR |
| Space Use | Office |
| Condition | Full Build-Out |
| Available | Now |
+/- 9,147 Square Feet Three (3) Private Offices Passenger and Freight Elevator Access Two (2) Large Multi-Stall Restrooms Large Data/Server Room Bike Storage Available ~ 8’5” Ceiling Heights
- Listed rate may not include certain utilities, building services and property expenses
- Fully Built-Out as Professional Services Office
- Mostly Open Floor Plan Layout
- Fits 23 - 74 People
- 3 Private Offices
- Finished Ceilings: 8’5”
- Space is in Excellent Condition
- Can be combined with additional space(s) for up to 30,964 SF of adjacent space
- UNIQUE OPPORTUNITY FOR COWORKING/CLUBHOUSE
- FULL HVAC THROUGHOUT
- GREAT SIGNAGE AND VISIBILITY
- RENOVATED KITCHENS AND RESTROOMS THROUGHOUT
- PASSENGER & FREIGHT ELEVATORS
- OPERABLE WINDOWS ELEVATORS
1st Floor
| Size | 9,172 SF |
| Term | Negotiable |
| Rental Rate | $28.00 /SF/YR |
| Space Use | Office |
| Condition | Full Build-Out |
| Available | Now |
+/- 9,172 Square Feet Four (4) Meeting Rooms Reception / Gallery Area w/ Natural Light Large Designer Kitchen/Break Area Exposed Brick w/ Timber Columns Two (2) Large Multi-Stall Restrooms ~15’ Ceiling Heights
- Listed rate may not include certain utilities, building services and property expenses
- Fully Built-Out as Professional Services Office
- Mostly Open Floor Plan Layout
- Fits 23 - 74 People
- 4 Conference Rooms
- Space is in Excellent Condition
- Can be combined with additional space(s) for up to 30,964 SF of adjacent space
- Reception Area
- Kitchen
- UNIQUE OPPORTUNITY FOR COWORKING/CLUBHOUSE
- FULL HVAC THROUGHOUT
- GREAT SIGNAGE AND VISIBILITY
- RENOVATED KITCHENS AND RESTROOMS THROUGHOUT
- PASSENGER & FREIGHT ELEVATORS
- OPERABLE WINDOWS
2nd Floor
| Size | 9,335 SF |
| Term | Negotiable |
| Rental Rate | $28.00 /SF/YR |
| Space Use | Office |
| Condition | Full Build-Out |
| Available | Now |
+/- 9,335 Square Feet Open Layout Two (2) Large Conference Rooms Large Kitchen/Break Area Passenger Elevator & Escalator Access Two (2) Large Multi-Stall Restrooms ~25’ Ceiling Heights
- Listed rate may not include certain utilities, building services and property expenses
- Fully Built-Out as Professional Services Office
- Mostly Open Floor Plan Layout
- Fits 24 - 75 People
- 2 Conference Rooms
- Finished Ceilings: 25’
- Space is in Excellent Condition
- Can be combined with additional space(s) for up to 30,964 SF of adjacent space
- Kitchen
- UNIQUE OPPORTUNITY FOR COWORKING/CLUBHOUSE
- FULL HVAC THROUGHOUT
- GREAT SIGNAGE AND VISIBILITY
- RENOVATED KITCHENS AND RESTROOMS THROUGHOUT
- PASSENGER & FREIGHT ELEVATORS
- OPERABLE WINDOWS
Mezzanine
| Size | 3,310 SF |
| Term | Negotiable |
| Rental Rate | $28.00 /SF/YR |
| Space Use | Office |
| Condition | Full Build-Out |
| Available | Now |
+/- 3,310 Square Feet Six (6) Conference / Meeting Rooms Elegant Boardroom With Private Kitchen Two (2) Private Offices Designer Quality FF&E In Place ~11’9” Ceiling Heights
- Listed rate may not include certain utilities, building services and property expenses
- Fully Built-Out as Professional Services Office
- Mostly Open Floor Plan Layout
- Fits 9 - 27 People
- 2 Private Offices
- 1 Conference Room
- Finished Ceilings: 11’9”
- Space is in Excellent Condition
- Can be combined with additional space(s) for up to 30,964 SF of adjacent space
- UNIQUE OPPORTUNITY FOR COWORKING/CLUBHOUSE
- FULL HVAC THROUGHOUT
- GREAT SIGNAGE AND VISIBILITY
- RENOVATED KITCHENS AND RESTROOMS THROUGHOUT
- PASSENGER & FREIGHT ELEVATORS
- OPERABLE WINDOWS ELEVATORS
PROPERTY FACTS
Presented by

1244-1268 Sutter St
Hmm, there seems to have been an error sending your message. Please try again.
Thanks! Your message was sent.













